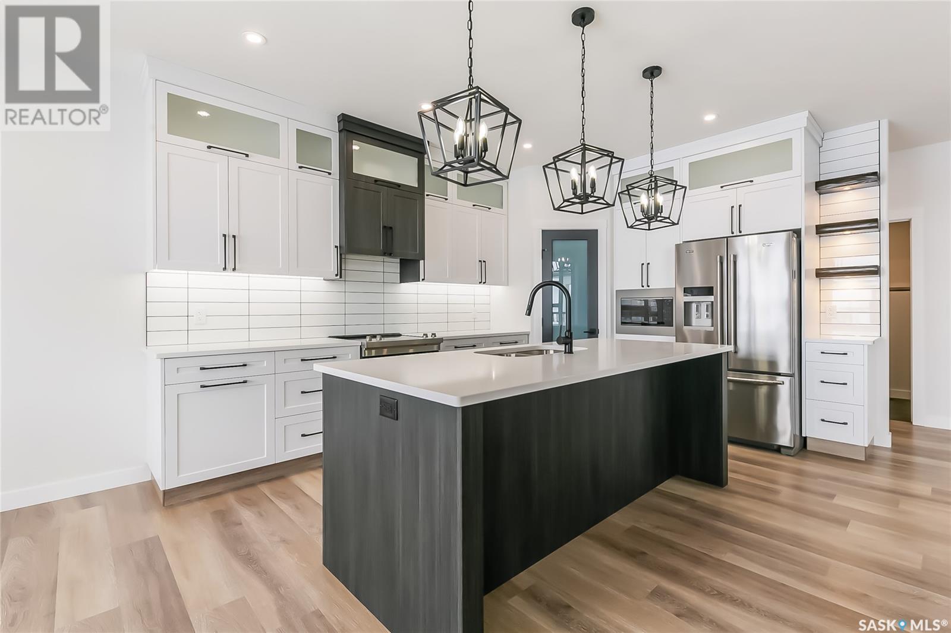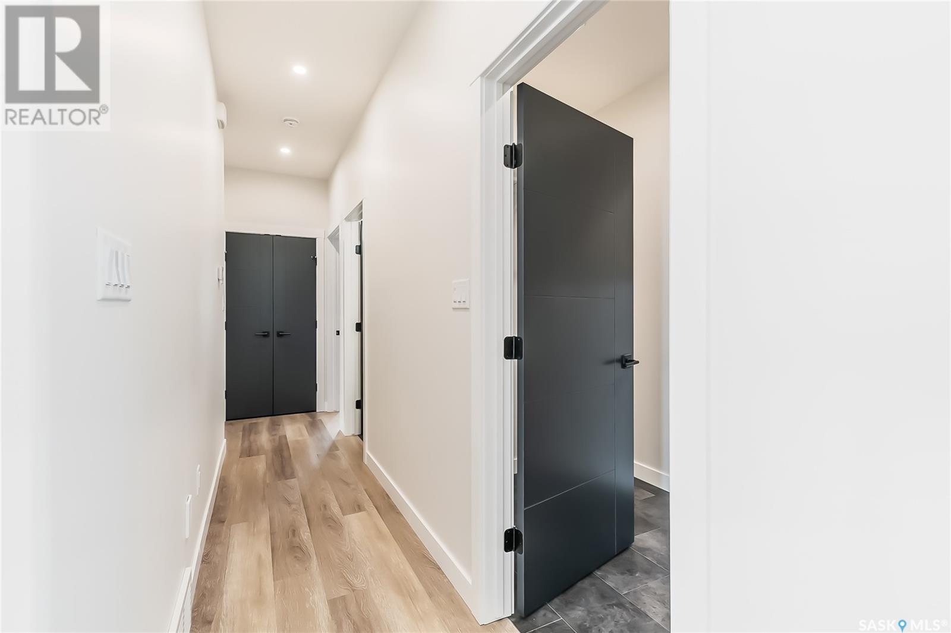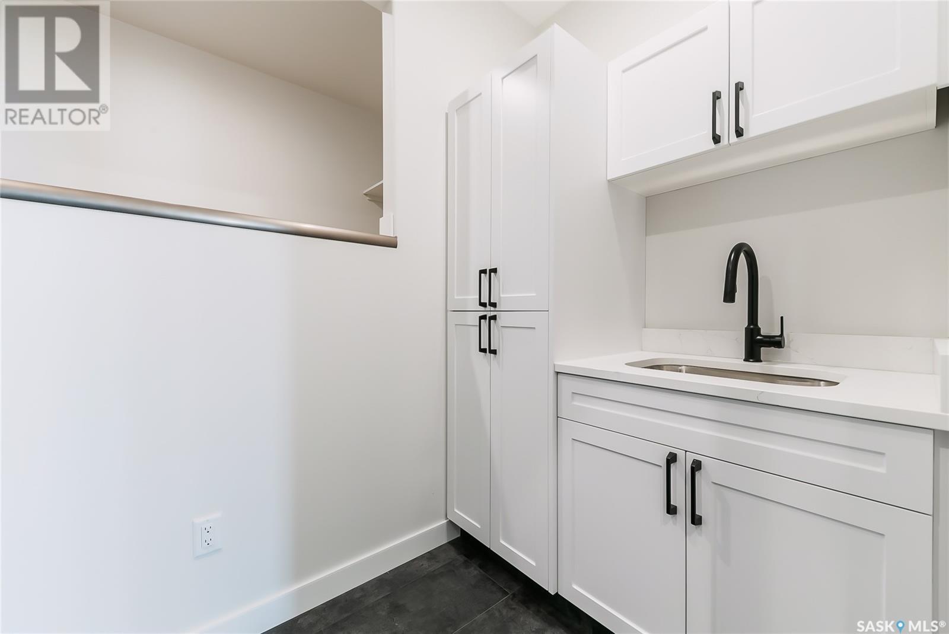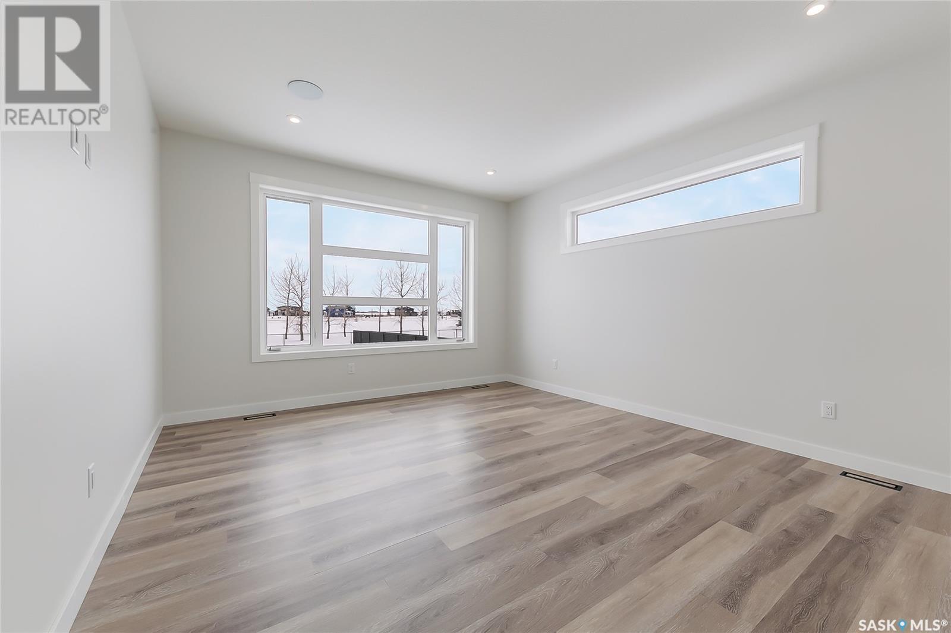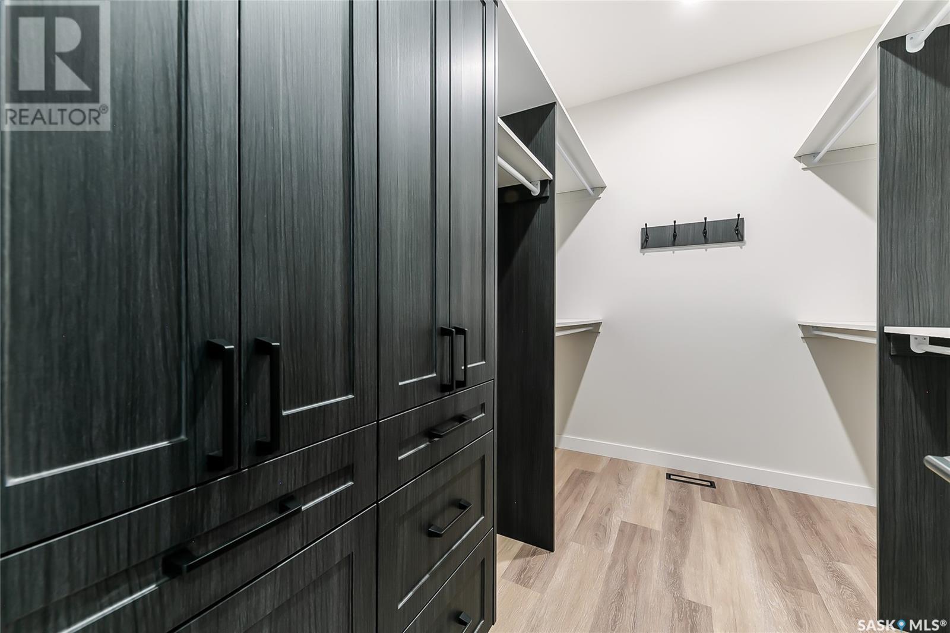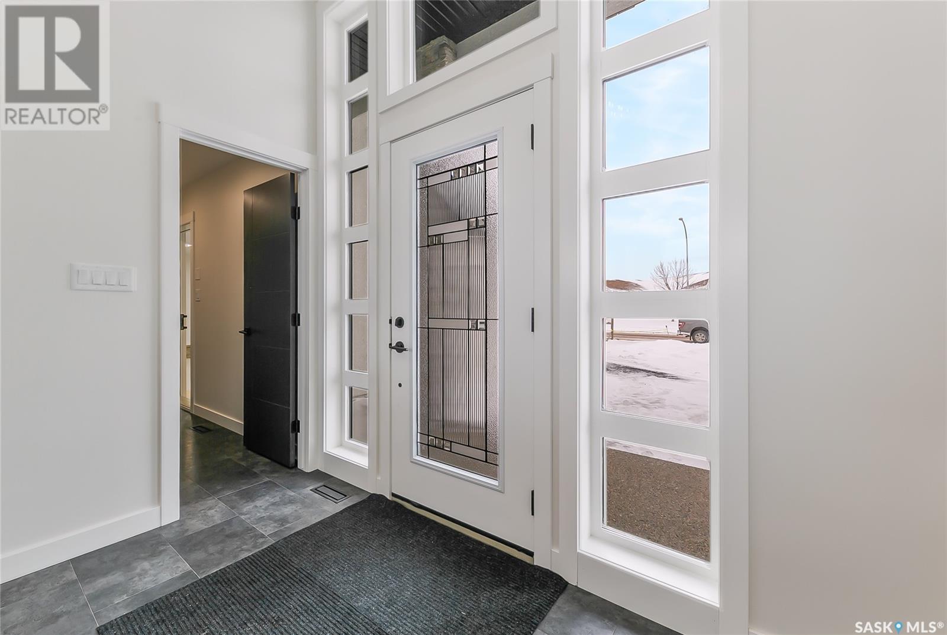360 Emerald Park Road Emerald Park, Saskatchewan S4L 0E7
$998,900
Welcome to this stunning, BRAND NEW, bi-level home, which was just completed in December 2024! This never-before-lived-in residence features a total of 5 spacious bedrooms (2 up, 3 down) and 3 bathrooms (2 up, 1 down). The open-concept layout creates a welcoming atmosphere, making it ideal for gatherings and family life. The basement is fully finished and has a second, large living room, perfect for a a home theatre room. Plus, the property backs onto the beautiful Aspen Links Golf Course, offering serene views and outdoor recreation right at your doorstep. A covered maintenance-free deck invites you to relax and enjoy the fresh air, while the partially fenced yard provides a sense of privacy. This property is ready for landscaping, allowing you to add your personal touch. The attached 3-car garage is fully insulated and heated with high ceilings, providing convenience year-round. Enjoy the comfort of central air conditioning, an air exchanger, and a humidifier for optimal indoor climate. Entertain with ease with a natural gas BBQ hookup and a wet bar in the basement. Don’t miss your chance to make this beautiful home your own! Call today to book a private viewing! (id:51699)
Property Details
| MLS® Number | SK986293 |
| Property Type | Single Family |
| Features | Rectangular |
| Structure | Deck |
Building
| Bathroom Total | 3 |
| Bedrooms Total | 5 |
| Appliances | Refrigerator, Dishwasher, Microwave, Humidifier, Garage Door Opener Remote(s), Central Vacuum - Roughed In, Stove |
| Architectural Style | Bi-level |
| Basement Development | Finished |
| Basement Type | Full (finished) |
| Constructed Date | 2024 |
| Cooling Type | Central Air Conditioning, Air Exchanger |
| Fireplace Fuel | Electric,gas |
| Fireplace Present | Yes |
| Fireplace Type | Conventional,conventional |
| Heating Fuel | Natural Gas |
| Heating Type | Forced Air |
| Size Interior | 1581 Sqft |
| Type | House |
Parking
| Attached Garage | |
| R V | |
| Heated Garage | |
| Parking Space(s) | 7 |
Land
| Acreage | No |
| Fence Type | Partially Fenced |
| Size Frontage | 71 Ft |
| Size Irregular | 15246.00 |
| Size Total | 15246 Sqft |
| Size Total Text | 15246 Sqft |
Rooms
| Level | Type | Length | Width | Dimensions |
|---|---|---|---|---|
| Basement | Family Room | 23'10 x 22'8 | ||
| Basement | Utility Room | 19'6 x 10'10 | ||
| Basement | Bedroom | 13'4 x 10' | ||
| Basement | 4pc Bathroom | 5' x 9'7 | ||
| Basement | Bedroom | 13'4 x 10'9 | ||
| Basement | Bedroom | 12'2 x 12'2 | ||
| Main Level | Foyer | 5'9 x 9'6 | ||
| Main Level | Mud Room | 4'7 x 10'5 | ||
| Main Level | Living Room | 14'1 x 19'2 | ||
| Main Level | Kitchen | 15'3 x 11'6 | ||
| Main Level | Dining Room | 12'1 x 7'6 | ||
| Main Level | Laundry Room | 10'6 x 5' | ||
| Main Level | 4pc Bathroom | 10' x 5' | ||
| Main Level | Bedroom | 13' x 10' | ||
| Main Level | 4pc Ensuite Bath | 9'6 x 9'9 | ||
| Main Level | Primary Bedroom | 13'5 x 15'7 |
https://www.realtor.ca/real-estate/27556938/360-emerald-park-road-emerald-park
Interested?
Contact us for more information












