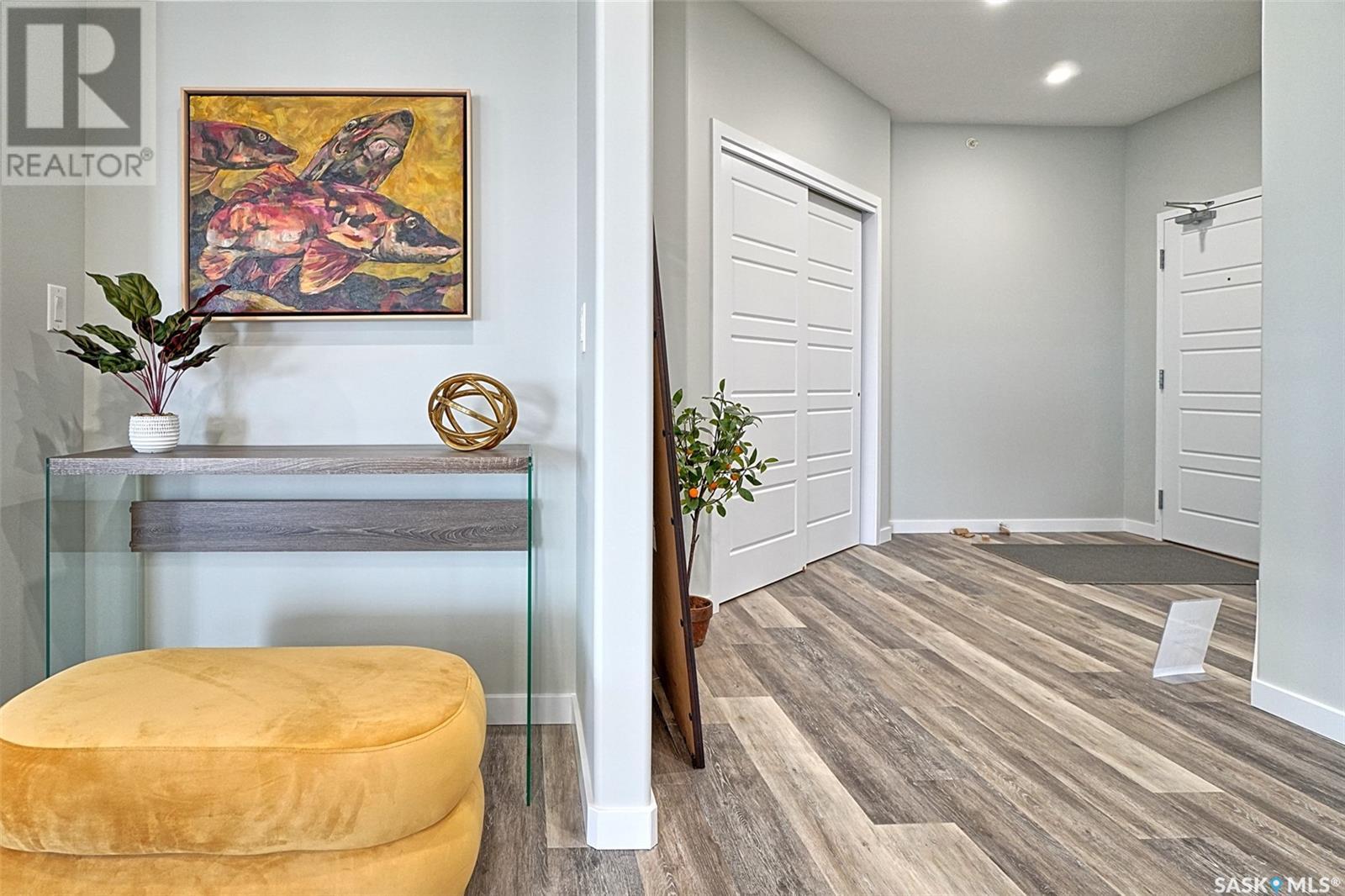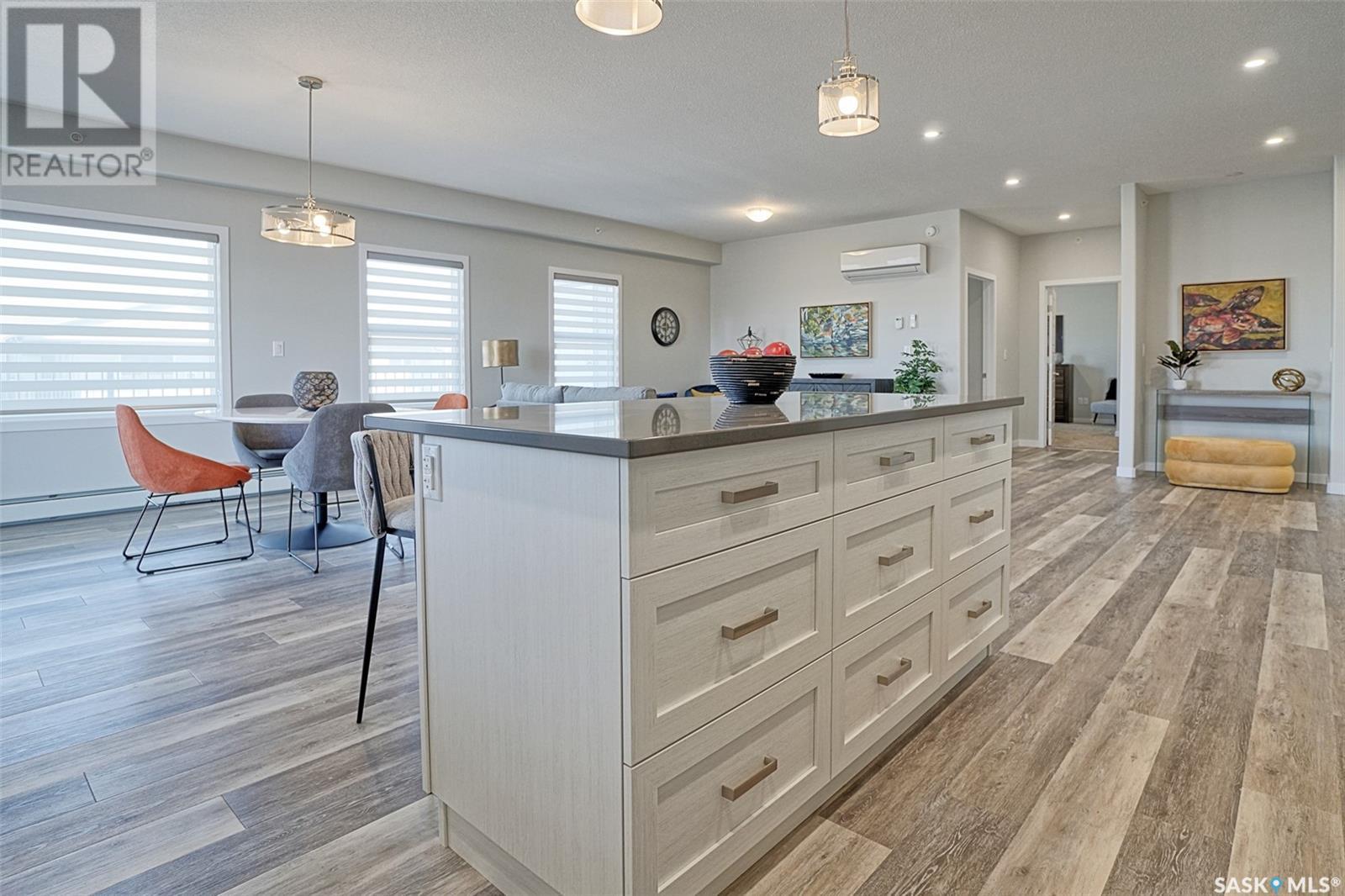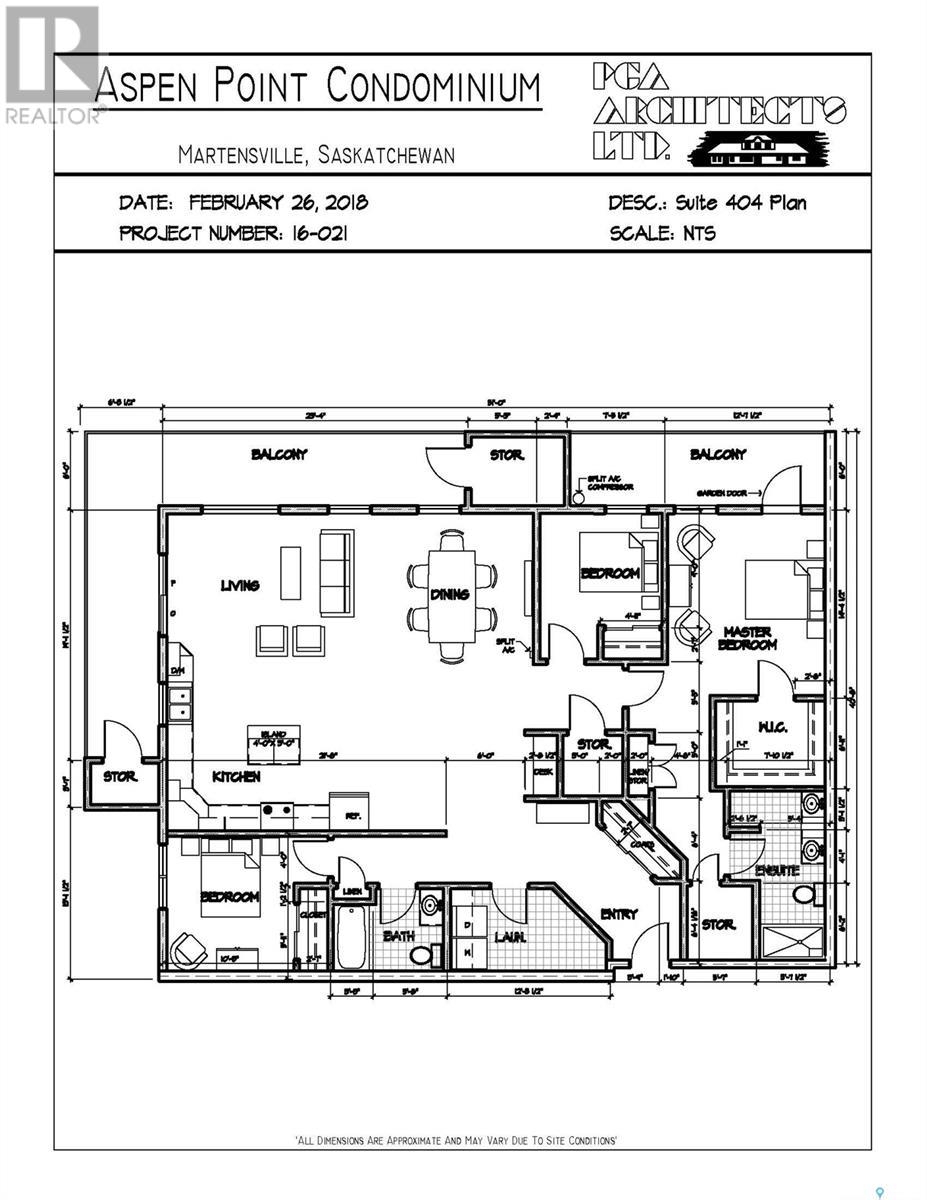#403 131 Beaudry Crescent Martensville, Saskatchewan S0K 2T1
$449,000Maintenance,
$617.57 Monthly
Maintenance,
$617.57 MonthlyLarge SW corner unit on the top floor with a great wrap around deck, including 2 storage rooms and bbq hook up. Quality finishing's such as Vinyl plank flooring, quartz counter tops, custom blinds. Comes with built-in dishwasher, microwave hood fan, up to date light fixtures, and wall unit air conditioner. Features 9 ' ceilings, 3 bedrooms, a 4 pc-en suite and a 4 pc bathroom. Great amenities, workshop/hobby room, exercise room, lounge/social room, close to walking paths, lakes, and recreation facilities. This is an adult orientated building. Includes 1 parking stall in the parkade and 1 stall outside. Pictures are of the show suite (id:51699)
Property Details
| MLS® Number | SK986474 |
| Property Type | Single Family |
| Community Features | Pets Allowed With Restrictions |
| Features | Elevator, Wheelchair Access, Balcony |
Building
| Bathroom Total | 2 |
| Bedrooms Total | 3 |
| Amenities | Exercise Centre |
| Appliances | Dishwasher, Microwave, Window Coverings, Garage Door Opener Remote(s) |
| Architectural Style | Low Rise |
| Constructed Date | 2019 |
| Cooling Type | Wall Unit |
| Heating Type | Baseboard Heaters, Hot Water |
| Size Interior | 1651 Sqft |
| Type | Apartment |
Parking
| Underground | 1 |
| Surfaced | 1 |
| Other | |
| Parking Space(s) | 2 |
Land
| Acreage | No |
| Landscape Features | Lawn |
Rooms
| Level | Type | Length | Width | Dimensions |
|---|---|---|---|---|
| Main Level | Kitchen | 12 ft | 10 ft | 12 ft x 10 ft |
| Main Level | Dining Room | 10 ft | 9 ft | 10 ft x 9 ft |
| Main Level | Living Room | 15 ft | 9 ft | 15 ft x 9 ft |
| Main Level | Bedroom | 13 ft | 15 ft | 13 ft x 15 ft |
| Main Level | Bedroom | 11 ft | 14 ft | 11 ft x 14 ft |
| Main Level | Bedroom | 14 ft | 12 ft | 14 ft x 12 ft |
| Main Level | 4pc Ensuite Bath | Measurements not available | ||
| Main Level | 4pc Bathroom | Measurements not available | ||
| Main Level | Storage | 7 ft | 6 ft | 7 ft x 6 ft |
| Main Level | Storage | 6 ft | 5 ft | 6 ft x 5 ft |
| Main Level | Laundry Room | 12 ft | 7 ft | 12 ft x 7 ft |
https://www.realtor.ca/real-estate/27560008/403-131-beaudry-crescent-martensville
Interested?
Contact us for more information

































