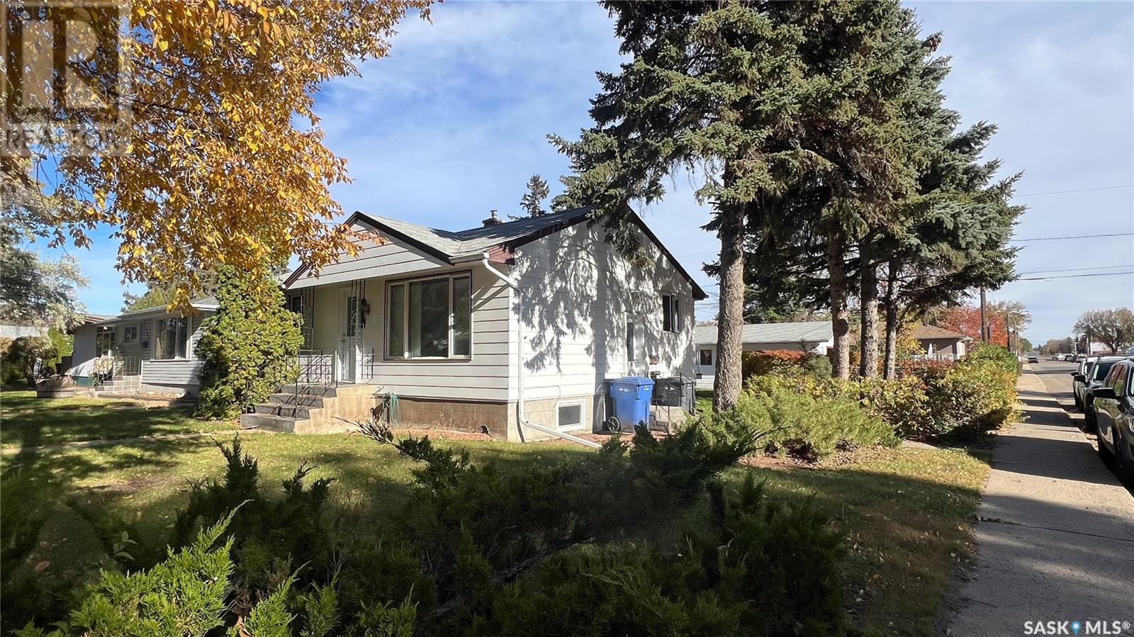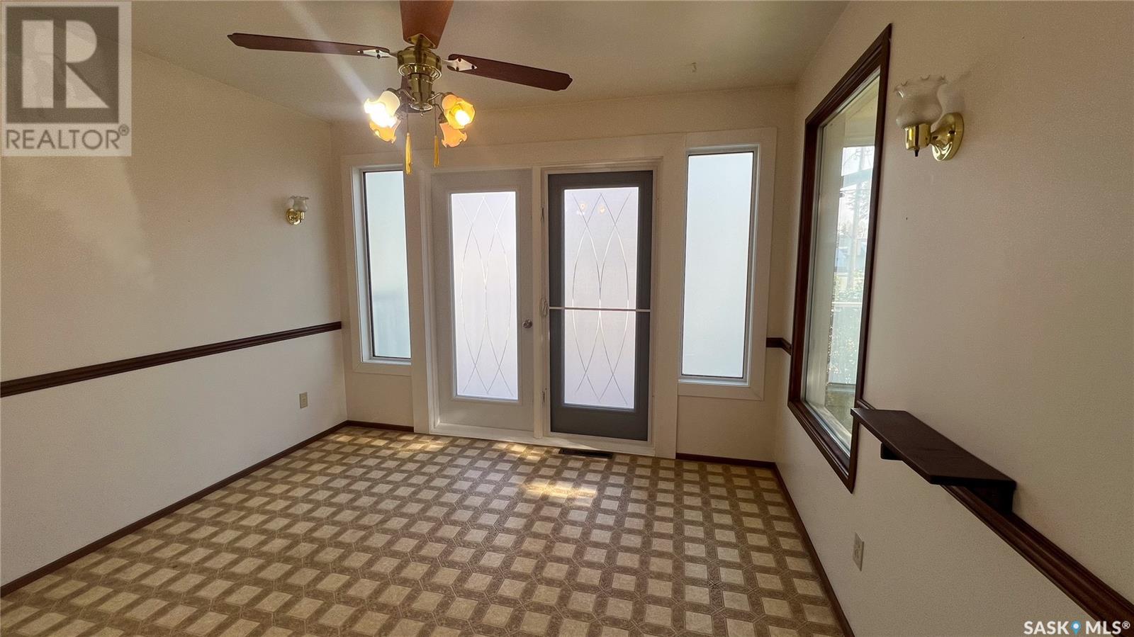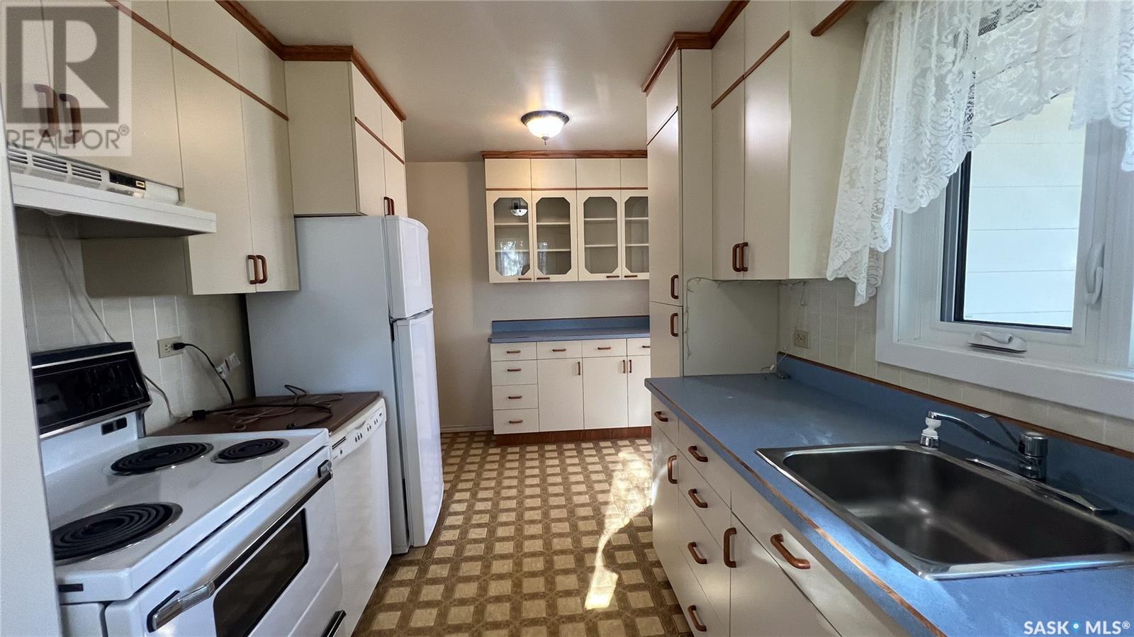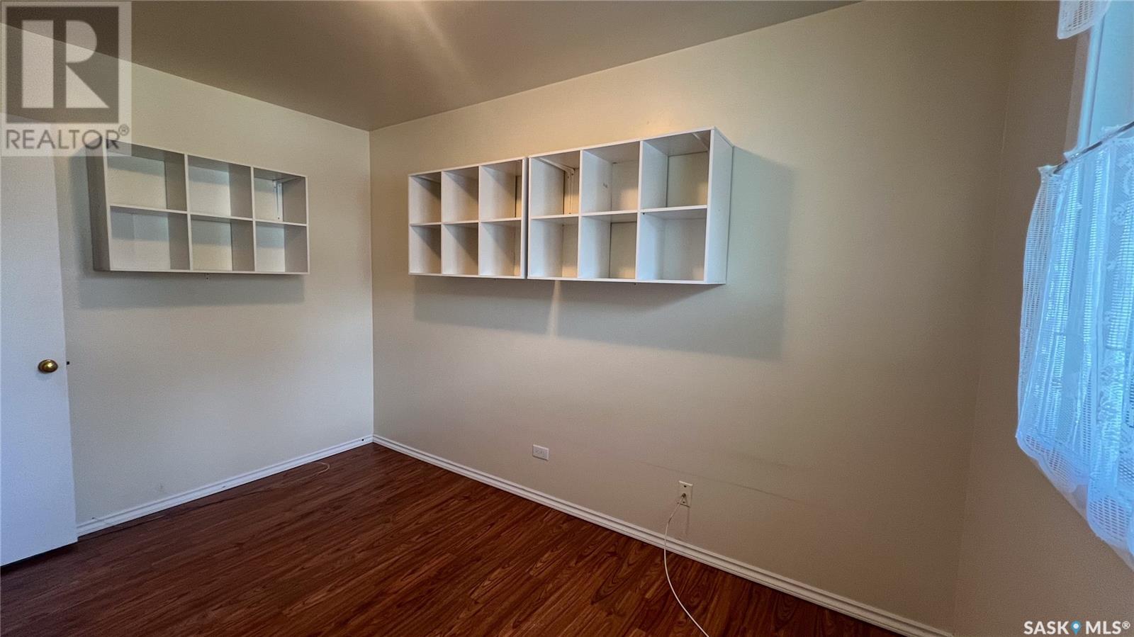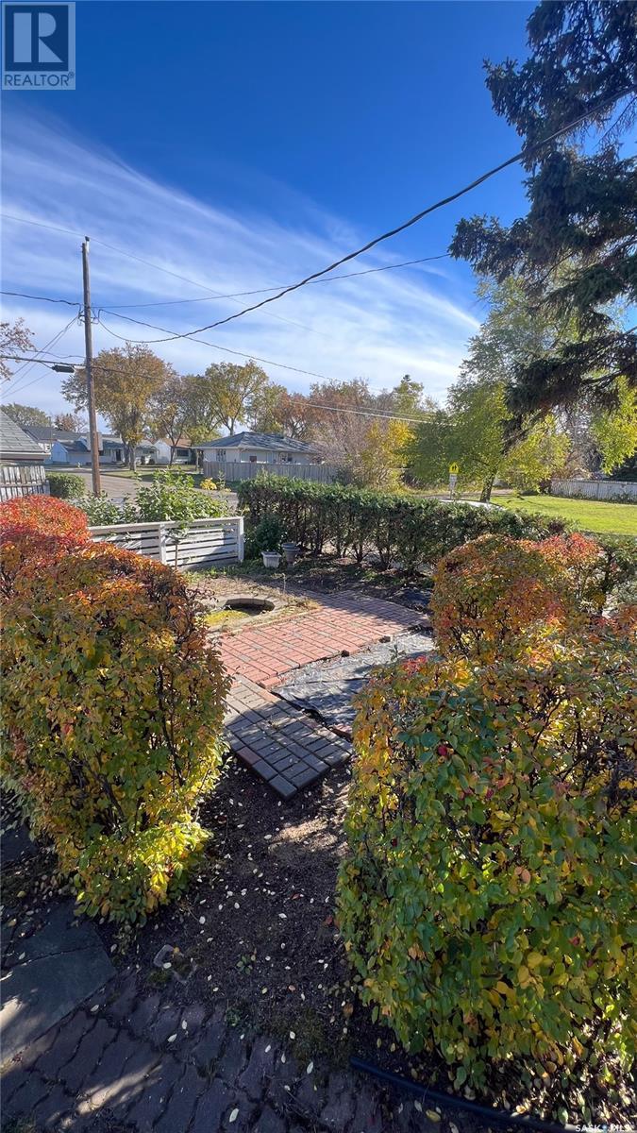1802 97th Street North Battleford, Saskatchewan S9A 0L1
3 Bedroom
2 Bathroom
888 sqft
Bungalow
Central Air Conditioning
Forced Air
Lawn
$173,000
Cozy 888 sq. ft. 2 bedroom home on West side close to Schools and Churches. Attractive custom European kitchen cabinets. Bright dining area, large bathroom. Basement with bedroom, family room, bathroom and laundry area. Nice yard with single detached (16x24) garage, Partially fenced and a pond. Many renovations, 2021 furnace, 2022 dining room window and deck off of the dining area. 2024 some windows and doors, overhead garage door and opener, eaves troughs, water heater. Shingles on east side only and garage west side 10 years ago. Pro-cleaner washed walls, cupboards and closets and shampooed carpet. (id:51699)
Property Details
| MLS® Number | SK986524 |
| Property Type | Single Family |
| Neigbourhood | Kinsmen Park |
| Features | Treed, Rectangular |
| Structure | Deck |
Building
| Bathroom Total | 2 |
| Bedrooms Total | 3 |
| Appliances | Washer, Refrigerator, Dishwasher, Dryer, Window Coverings, Garage Door Opener Remote(s), Hood Fan, Stove |
| Architectural Style | Bungalow |
| Basement Development | Partially Finished |
| Basement Type | Full (partially Finished) |
| Constructed Date | 1955 |
| Cooling Type | Central Air Conditioning |
| Heating Fuel | Natural Gas |
| Heating Type | Forced Air |
| Stories Total | 1 |
| Size Interior | 888 Sqft |
| Type | House |
Parking
| Detached Garage | |
| Parking Space(s) | 1 |
Land
| Acreage | No |
| Fence Type | Partially Fenced |
| Landscape Features | Lawn |
| Size Frontage | 50 Ft |
| Size Irregular | 6000.00 |
| Size Total | 6000 Sqft |
| Size Total Text | 6000 Sqft |
Rooms
| Level | Type | Length | Width | Dimensions |
|---|---|---|---|---|
| Basement | Other | 19 ft ,10 in | 10 ft ,3 in | 19 ft ,10 in x 10 ft ,3 in |
| Basement | Laundry Room | 13 ft ,7 in | 7 ft ,8 in | 13 ft ,7 in x 7 ft ,8 in |
| Basement | 3pc Bathroom | 6 ft ,3 in | 7 ft ,9 in | 6 ft ,3 in x 7 ft ,9 in |
| Basement | Workshop | 11 ft ,3 in | 8 ft ,6 in | 11 ft ,3 in x 8 ft ,6 in |
| Basement | Bedroom | 9 ft ,6 in | 10 ft ,3 in | 9 ft ,6 in x 10 ft ,3 in |
| Main Level | Kitchen | 15 ft ,2 in | 8 ft ,3 in | 15 ft ,2 in x 8 ft ,3 in |
| Main Level | Dining Room | 9 ft ,5 in | 10 ft ,11 in | 9 ft ,5 in x 10 ft ,11 in |
| Main Level | Living Room | 10 ft ,10 in | 16 ft ,9 in | 10 ft ,10 in x 16 ft ,9 in |
| Main Level | 4pc Bathroom | 6 ft ,11 in | 6 ft ,6 in | 6 ft ,11 in x 6 ft ,6 in |
| Main Level | Bedroom | 11 ft ,4 in | 10 ft ,10 in | 11 ft ,4 in x 10 ft ,10 in |
| Main Level | Bedroom | 11 ft ,10 in | 11 ft ,1 in | 11 ft ,10 in x 11 ft ,1 in |
https://www.realtor.ca/real-estate/27563176/1802-97th-street-north-battleford-kinsmen-park
Interested?
Contact us for more information


