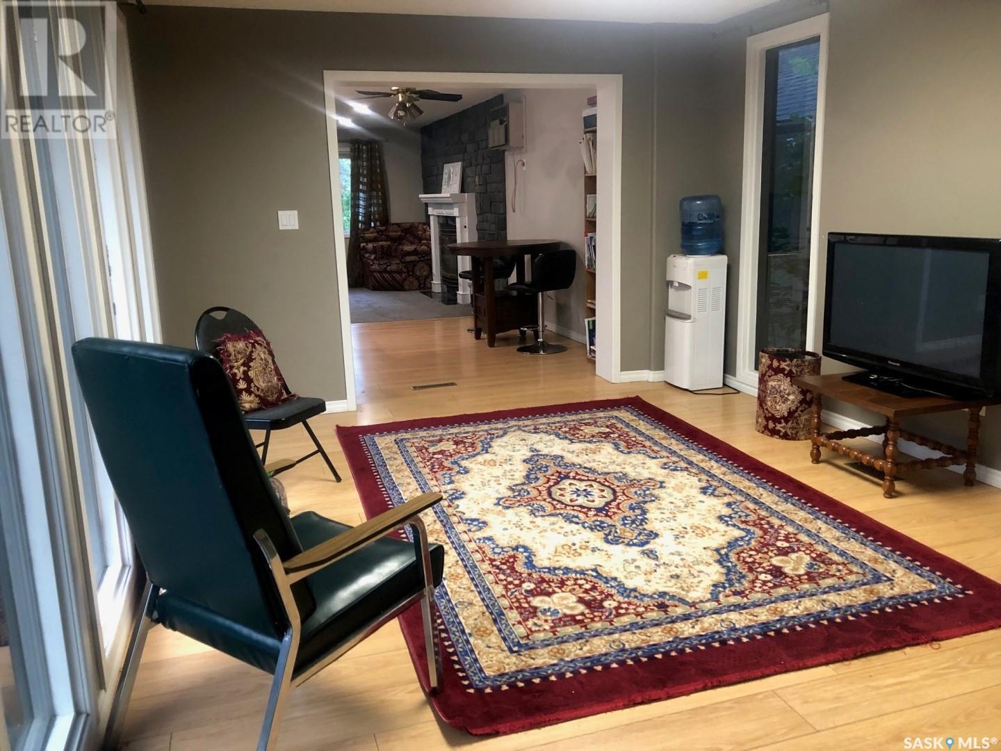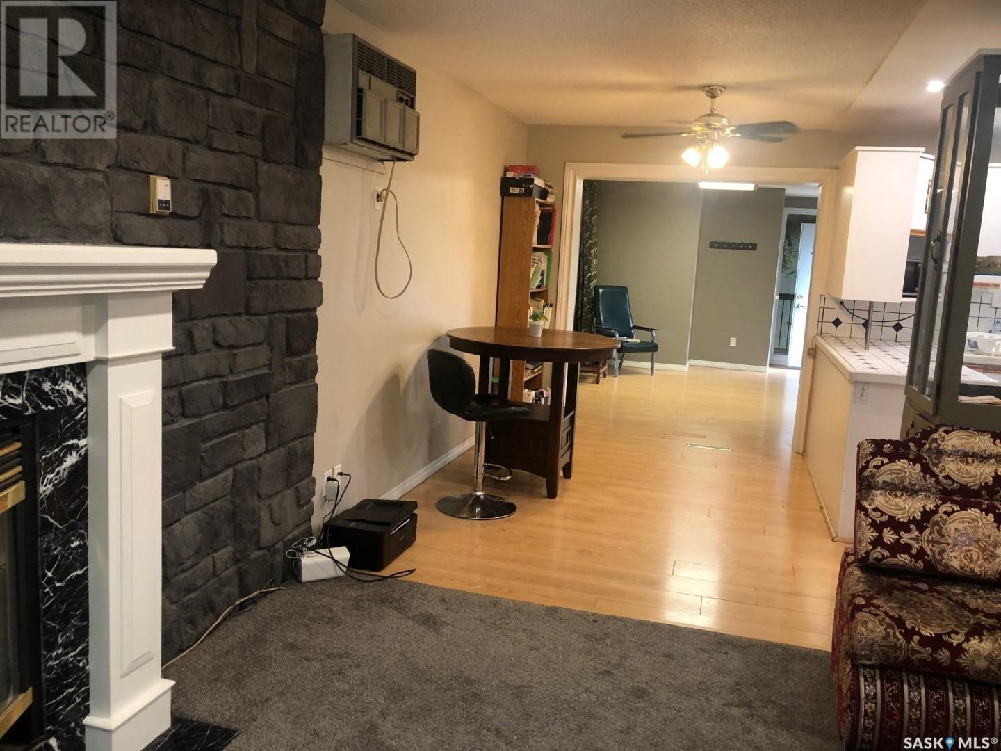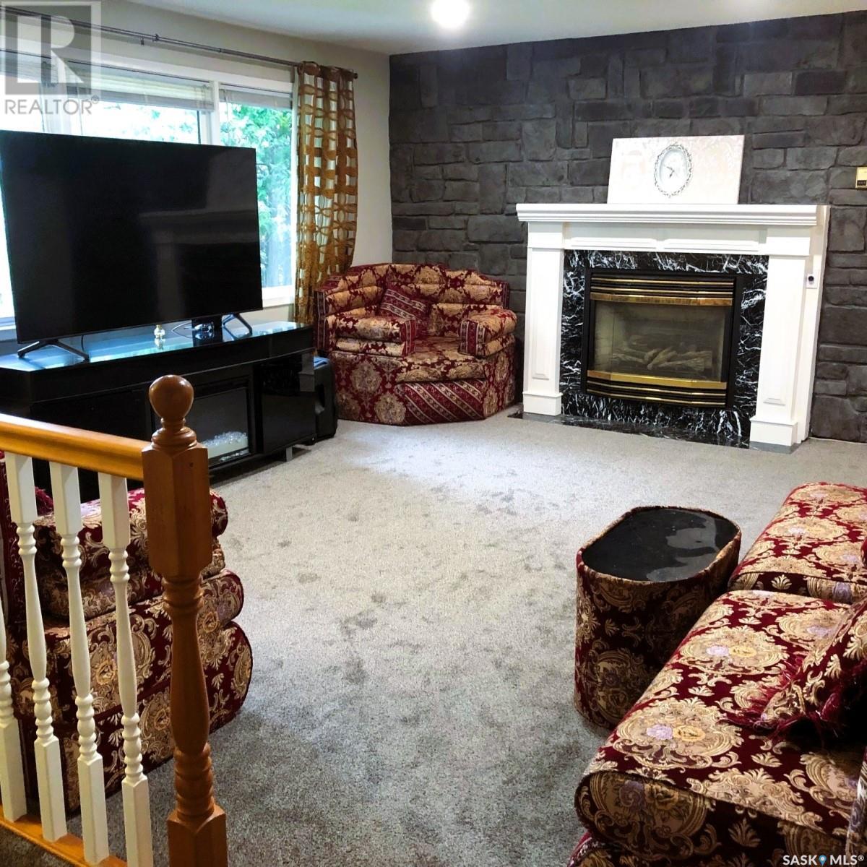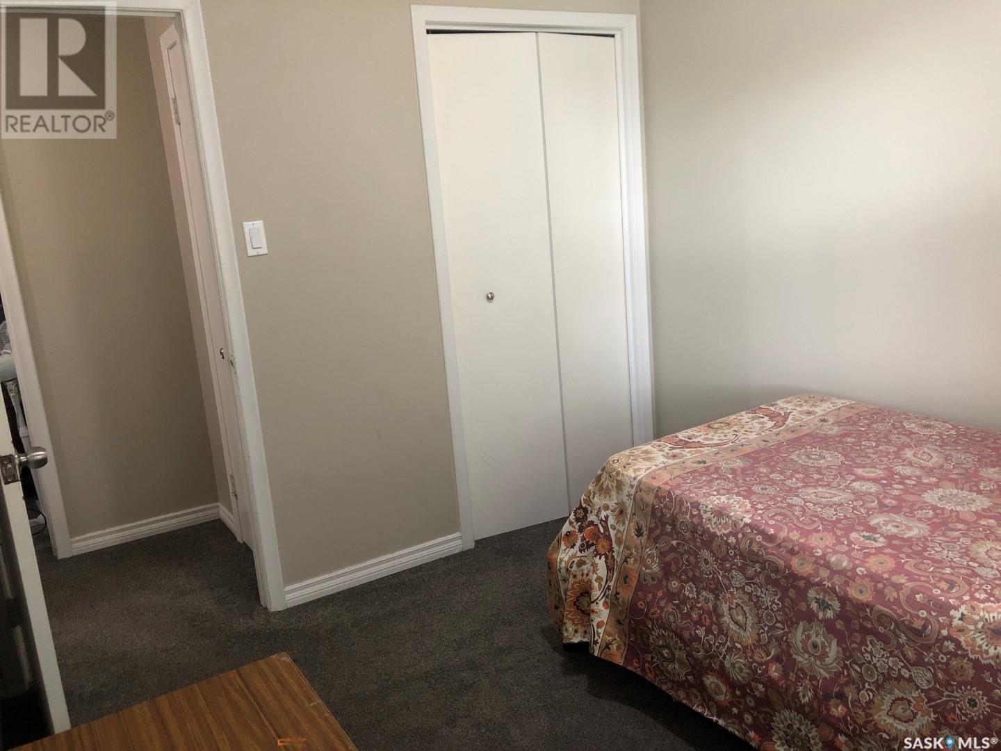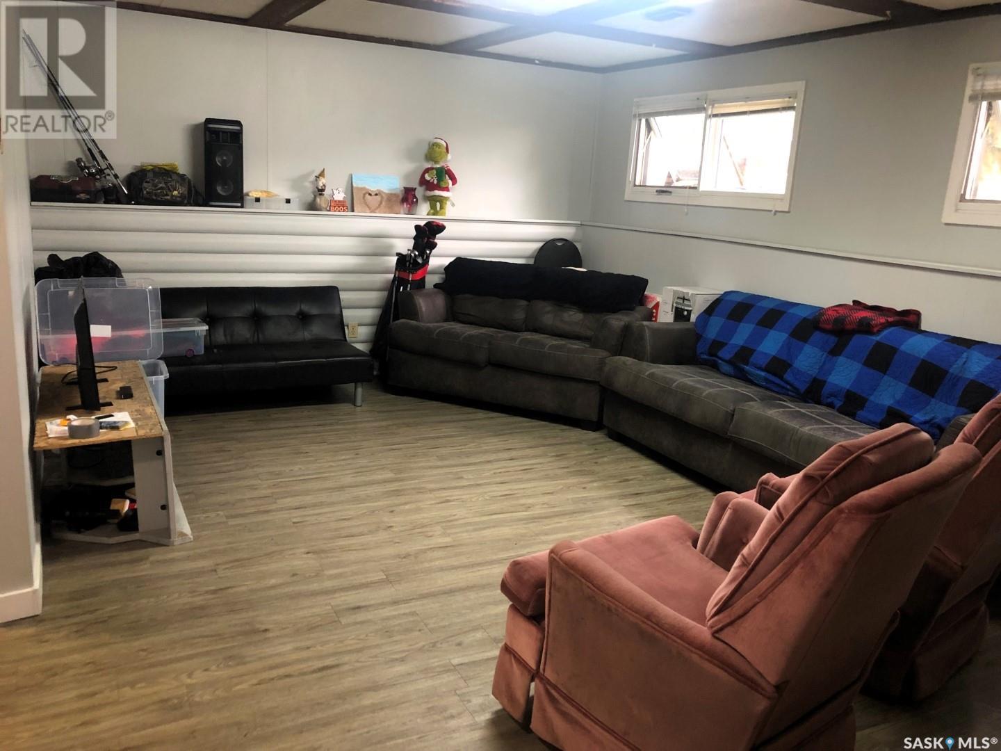5 Bedroom
3 Bathroom
1300 sqft
Bi-Level
Fireplace
Wall Unit, Window Air Conditioner
Forced Air
Lawn
$449,000
Bright attractive Toronto split with independent basement suite. Perfect rental house. Being so close to the University, the suites are always filled. Welcome to 421-113th Saskatoon, located in Sutherland on a quiet street lined with beautiful boulevard trees. Strategic location (short bike ride from U of S), lovely walking streets, one block from the park. This bright attractive Toronto split gives an air of peace and beauty to two separate suites – upstairs and downstairs. Recently renovated, the main floor (1300 sq ft) features a bright kitchen adjacent to the ‘L’ shaped dining room/living room where a natural gas fireplace gives cozy warmth during the winter evenings. A sun/family room opens off the dining room, giving bright expanded living space. The main floor suite features three bedrooms and a 4-piece bathroom. In the private basement accessed from the sun/family room, there is another 3-piece bathroom, laundry facilities, and a small cold room for vegetable storage. The bright, cheery downstairs suite (1040 sq ft) has its own entry from the back deck and features a full kitchen, living room, two bedrooms and a large 3-piece bathroom. It has its own laundry facilities and storage. The Toronto split design allows for large windows and plenty of light. The spacious, fenced in back yard features a large back deck with gas BBQ outlet, a fire pit, and an apple tree, next to the 2-car detached garage. Generous parking in back and front of house. We are open to selling to a buyer with a Realtor. (id:51699)
Property Details
|
MLS® Number
|
SK986380 |
|
Property Type
|
Single Family |
|
Neigbourhood
|
Sutherland |
|
Features
|
Treed, Lane, Rectangular |
|
Structure
|
Deck |
Building
|
Bathroom Total
|
3 |
|
Bedrooms Total
|
5 |
|
Appliances
|
Washer, Refrigerator, Dishwasher, Dryer, Microwave, Garage Door Opener Remote(s), Hood Fan, Stove |
|
Architectural Style
|
Bi-level |
|
Basement Development
|
Finished |
|
Basement Type
|
Full (finished) |
|
Constructed Date
|
1972 |
|
Cooling Type
|
Wall Unit, Window Air Conditioner |
|
Fireplace Fuel
|
Gas |
|
Fireplace Present
|
Yes |
|
Fireplace Type
|
Conventional |
|
Heating Fuel
|
Natural Gas |
|
Heating Type
|
Forced Air |
|
Size Interior
|
1300 Sqft |
|
Type
|
House |
Parking
|
Detached Garage
|
|
|
Gravel
|
|
|
Parking Space(s)
|
4 |
Land
|
Acreage
|
No |
|
Fence Type
|
Fence |
|
Landscape Features
|
Lawn |
|
Size Frontage
|
50 Ft |
|
Size Irregular
|
7250.00 |
|
Size Total
|
7250 Sqft |
|
Size Total Text
|
7250 Sqft |
Rooms
| Level |
Type |
Length |
Width |
Dimensions |
|
Basement |
3pc Bathroom |
5 ft |
5 ft ,6 in |
5 ft x 5 ft ,6 in |
|
Basement |
Laundry Room |
10 ft |
12 ft |
10 ft x 12 ft |
|
Basement |
Storage |
7 ft |
3 ft |
7 ft x 3 ft |
|
Basement |
Kitchen |
10 ft |
11 ft ,8 in |
10 ft x 11 ft ,8 in |
|
Basement |
Living Room |
18 ft ,8 in |
13 ft |
18 ft ,8 in x 13 ft |
|
Basement |
Bedroom |
15 ft ,3 in |
10 ft |
15 ft ,3 in x 10 ft |
|
Basement |
Bedroom |
12 ft ,2 in |
9 ft |
12 ft ,2 in x 9 ft |
|
Basement |
3pc Bathroom |
7 ft ,6 in |
8 ft ,4 in |
7 ft ,6 in x 8 ft ,4 in |
|
Basement |
Laundry Room |
18 ft ,8 in |
13 ft |
18 ft ,8 in x 13 ft |
|
Basement |
Storage |
2 ft ,6 in |
9 ft |
2 ft ,6 in x 9 ft |
|
Main Level |
Bedroom |
11 ft |
11 ft |
11 ft x 11 ft |
|
Main Level |
Bedroom |
9 ft |
10 ft |
9 ft x 10 ft |
|
Main Level |
Bedroom |
8 ft |
10 ft |
8 ft x 10 ft |
|
Main Level |
4pc Bathroom |
|
|
Measurements not available |
|
Main Level |
Kitchen |
8 ft |
10 ft |
8 ft x 10 ft |
|
Main Level |
Dining Room |
4 ft |
11 ft |
4 ft x 11 ft |
|
Main Level |
Sunroom |
13 ft |
14 ft |
13 ft x 14 ft |
|
Main Level |
Living Room |
13 ft |
16 ft |
13 ft x 16 ft |
|
Main Level |
Foyer |
|
|
Measurements not available |
https://www.realtor.ca/real-estate/27562653/421-113th-street-w-saskatoon-sutherland


