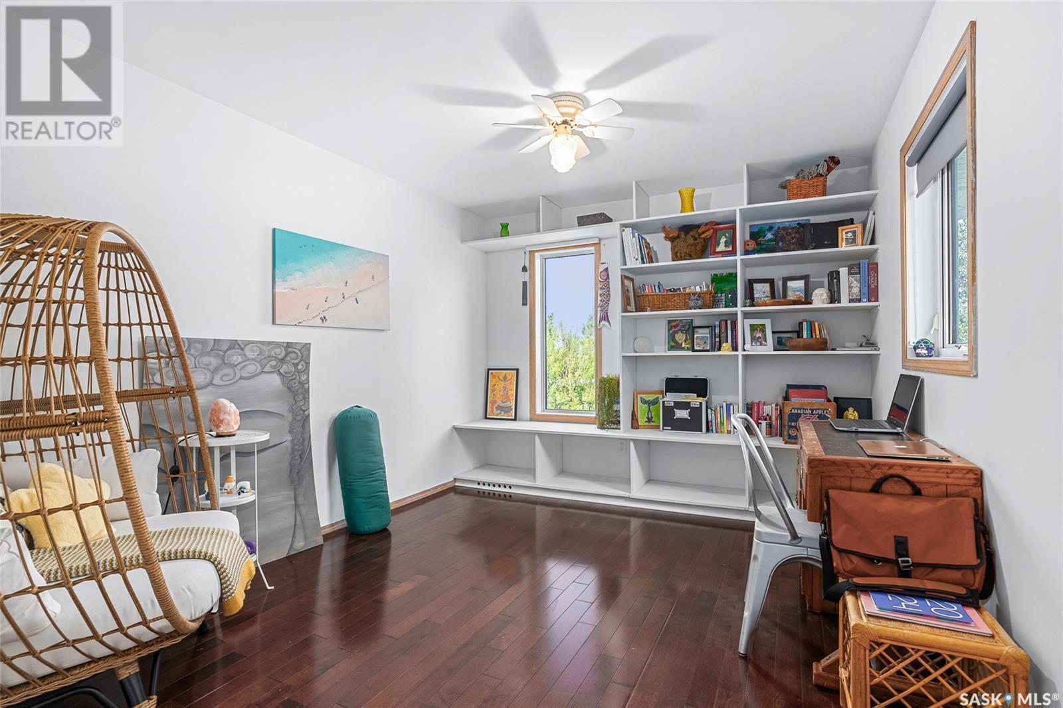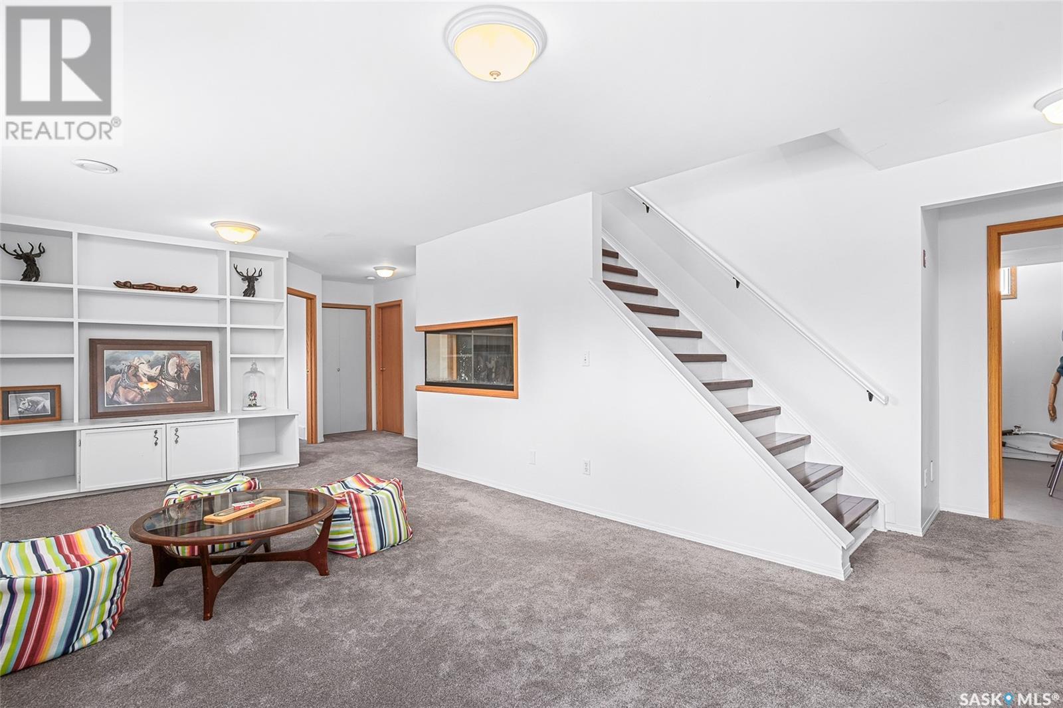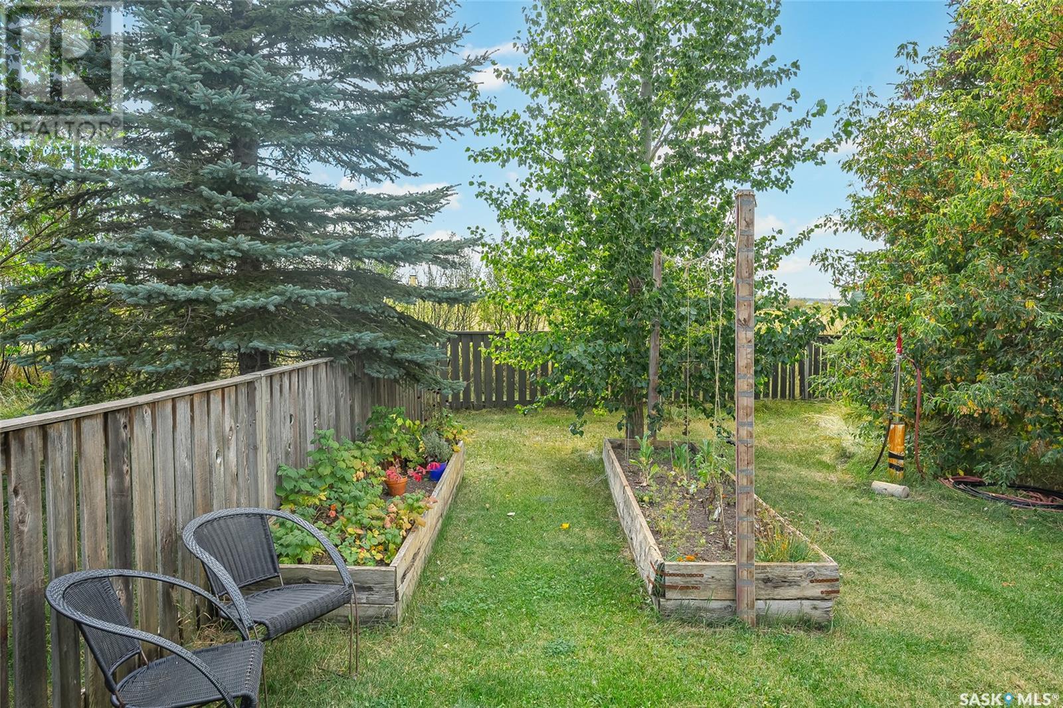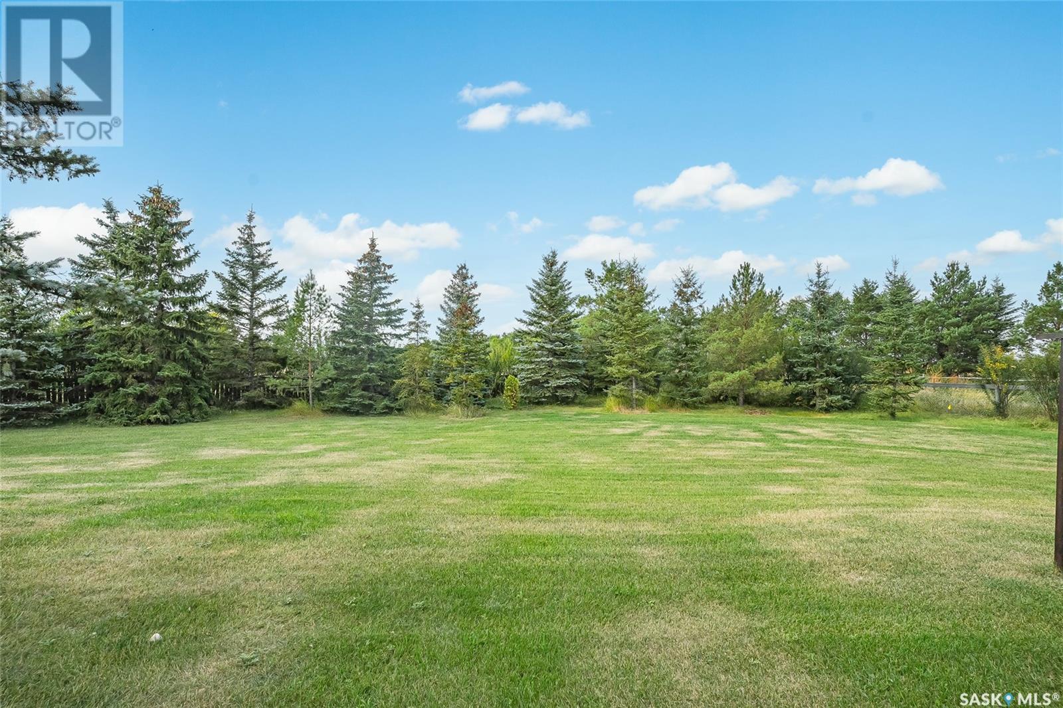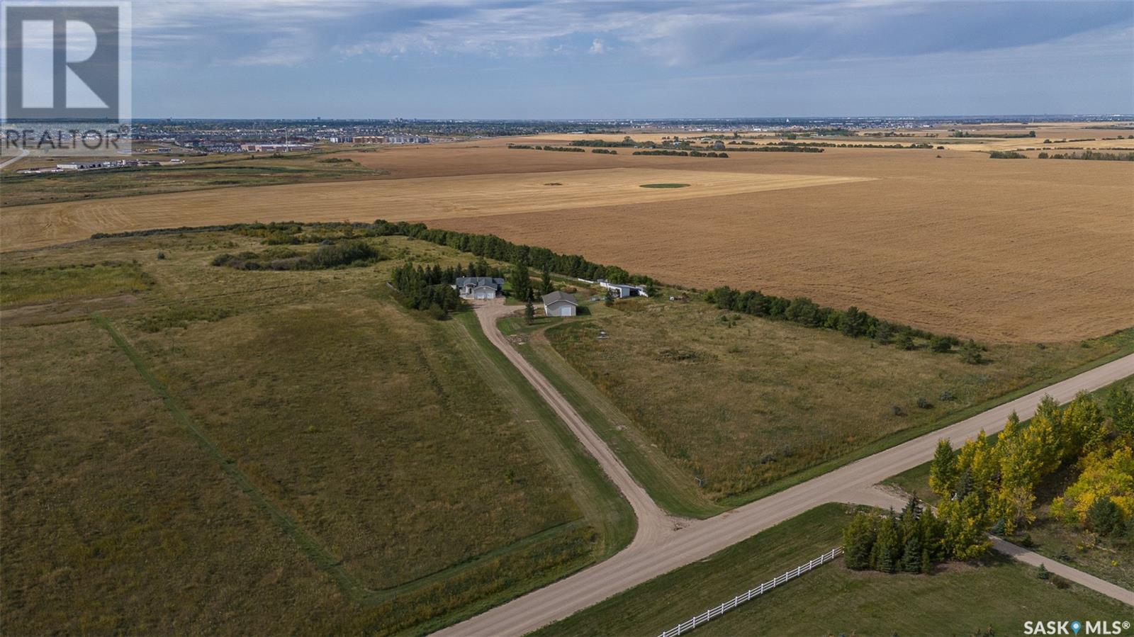4 Bedroom
3 Bathroom
1388 sqft
Raised Bungalow
Central Air Conditioning
Forced Air
Acreage
Lawn, Garden Area
$844,900
Welcome to this spacious 1,388 sq. ft. raised bungalow, perfectly located just minutes from Saskatoon. Offering the ultimate blend of convenience and privacy, this 10-acre property gives you the best of both worlds, easy access to the city, yet the peaceful seclusion of country living. A custom built Boychuk home, this property showcases quality craftsmanship and thoughtful design throughout. Inside, you’ll find a bright, welcoming space with whitewashed oak cabinetry, luxurious granite countertops, and stained maple hardwood floors that add warmth and elegance to every room. The triple-pane windows not only fill the home with natural light but also provide excellent energy efficiency, keeping you comfortable in all seasons. Step outside, and you'll discover plenty of room to enjoy the great outdoors. The expansive yard is fully fenced, making it a safe space for pets to roam freely. There’s even a well on site, dedicated to watering the yard, so you can easily maintain your green space without hassle. For those who enjoy tinkering or have a need for extra storage, the oversized, heated shop with four large overhead doors is a dream come true. It’s ideal for vehicles, projects, or hobbies. For anyone with an interest in horses, the property is equipped with a heated automatic watering bowl near the hay shelter, ready for your four-legged friends. The attached 24x26 garage adds to the practicality of this home, while the professionally flushed 2000-gallon cistern (2024) ensures reliable and clean water for household use. You won’t have to worry either, there is a new furnace and water heater installed in 2024 too! This unique property is perfect if you are looking for private acreage living, with the added benefit of being close to all the amenities Saskatoon has to offer. Whether you’re looking for space to grow, relax, or enjoy a hobby, this home is your peaceful retreat, surrounded by nature and friendly neighbours. (id:51699)
Property Details
|
MLS® Number
|
SK986581 |
|
Property Type
|
Single Family |
|
Community Features
|
School Bus |
|
Features
|
Acreage, Treed, Rectangular |
|
Structure
|
Deck, Patio(s) |
Building
|
Bathroom Total
|
3 |
|
Bedrooms Total
|
4 |
|
Appliances
|
Washer, Refrigerator, Dishwasher, Dryer, Alarm System, Garage Door Opener Remote(s), Hood Fan, Stove |
|
Architectural Style
|
Raised Bungalow |
|
Basement Development
|
Finished |
|
Basement Type
|
Full (finished) |
|
Constructed Date
|
1998 |
|
Cooling Type
|
Central Air Conditioning |
|
Fire Protection
|
Alarm System |
|
Heating Fuel
|
Natural Gas |
|
Heating Type
|
Forced Air |
|
Stories Total
|
1 |
|
Size Interior
|
1388 Sqft |
|
Type
|
House |
Parking
|
Attached Garage
|
|
|
R V
|
|
|
Gravel
|
|
|
Heated Garage
|
|
|
Parking Space(s)
|
10 |
Land
|
Acreage
|
Yes |
|
Fence Type
|
Fence, Partially Fenced |
|
Landscape Features
|
Lawn, Garden Area |
|
Size Irregular
|
10.00 |
|
Size Total
|
10 Ac |
|
Size Total Text
|
10 Ac |
Rooms
| Level |
Type |
Length |
Width |
Dimensions |
|
Basement |
Other |
17 ft ,8 in |
12 ft ,8 in |
17 ft ,8 in x 12 ft ,8 in |
|
Basement |
Family Room |
23 ft ,6 in |
11 ft ,2 in |
23 ft ,6 in x 11 ft ,2 in |
|
Basement |
3pc Bathroom |
|
|
Measurements not available |
|
Basement |
Bedroom |
11 ft ,11 in |
10 ft ,8 in |
11 ft ,11 in x 10 ft ,8 in |
|
Basement |
Utility Room |
|
|
Measurements not available |
|
Main Level |
Foyer |
8 ft ,5 in |
8 ft ,4 in |
8 ft ,5 in x 8 ft ,4 in |
|
Main Level |
Laundry Room |
5 ft ,3 in |
5 ft ,6 in |
5 ft ,3 in x 5 ft ,6 in |
|
Main Level |
Dining Room |
7 ft ,3 in |
11 ft ,11 in |
7 ft ,3 in x 11 ft ,11 in |
|
Main Level |
Kitchen |
10 ft ,6 in |
13 ft ,3 in |
10 ft ,6 in x 13 ft ,3 in |
|
Main Level |
Living Room |
18 ft ,3 in |
11 ft ,9 in |
18 ft ,3 in x 11 ft ,9 in |
|
Main Level |
4pc Bathroom |
|
|
Measurements not available |
|
Main Level |
Primary Bedroom |
13 ft |
11 ft ,9 in |
13 ft x 11 ft ,9 in |
|
Main Level |
4pc Ensuite Bath |
|
|
Measurements not available |
|
Main Level |
Bedroom |
10 ft ,1 in |
9 ft ,11 in |
10 ft ,1 in x 9 ft ,11 in |
|
Main Level |
Bedroom |
13 ft ,7 in |
10 ft ,3 in |
13 ft ,7 in x 10 ft ,3 in |
https://www.realtor.ca/real-estate/27566760/36208-range-road-3043-acreage-corman-park-rm-no-344






















