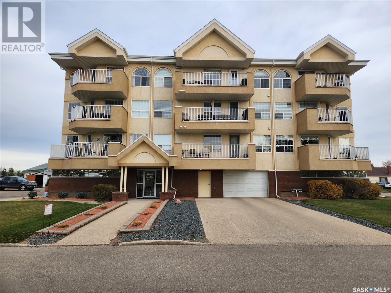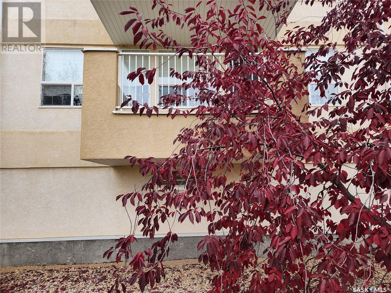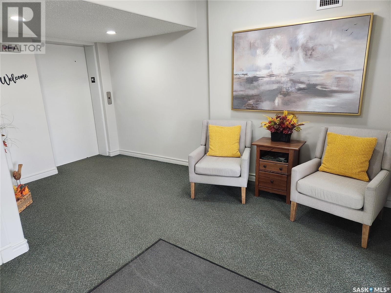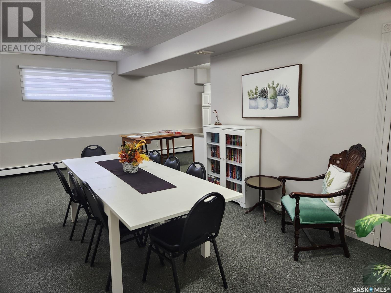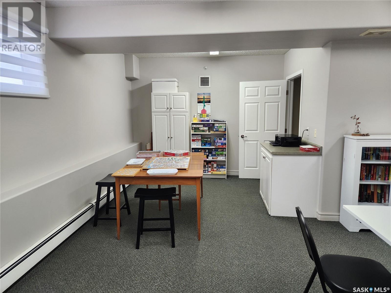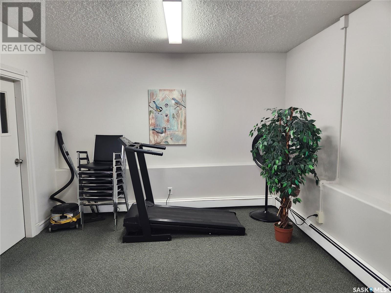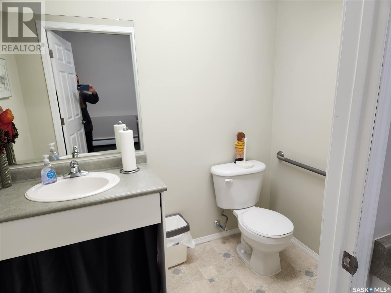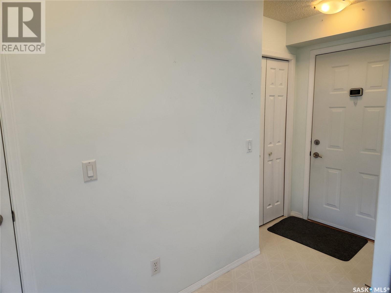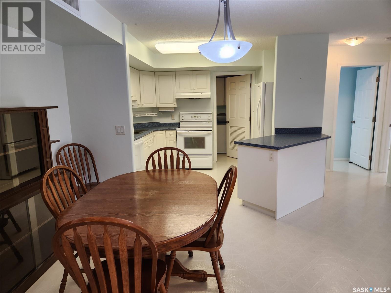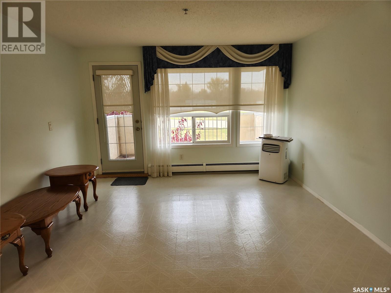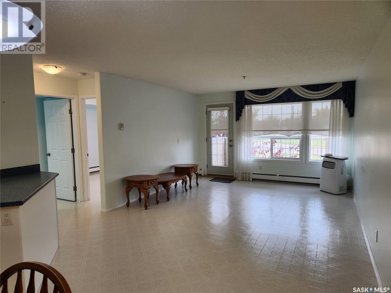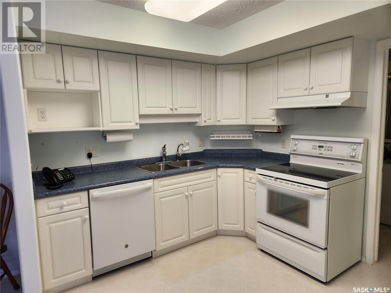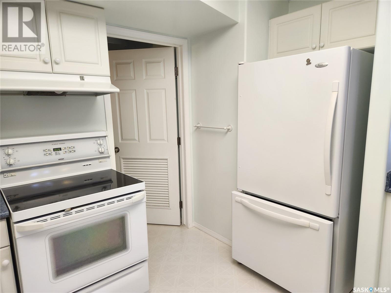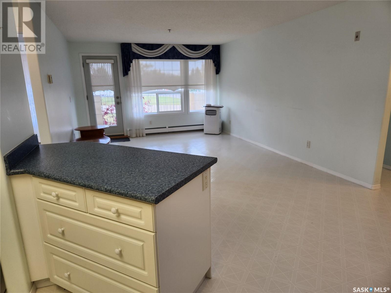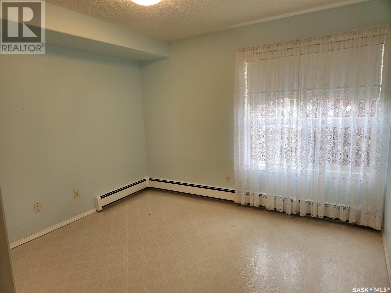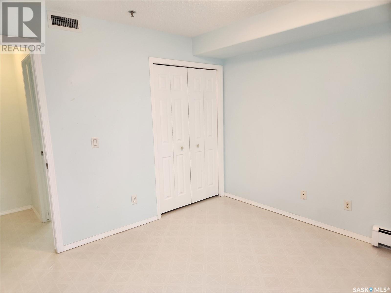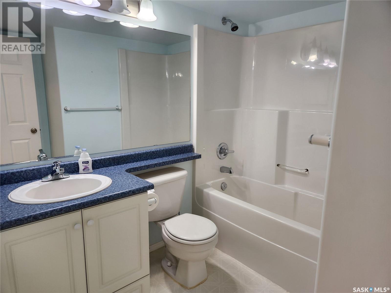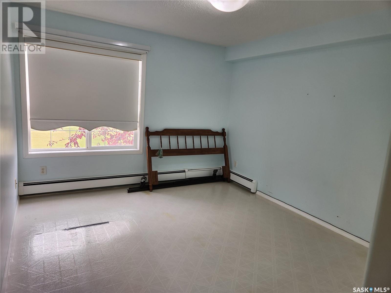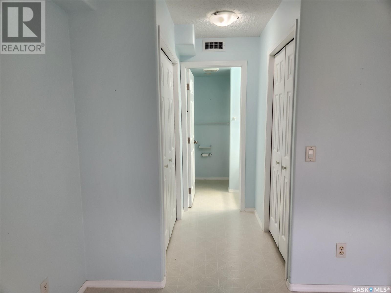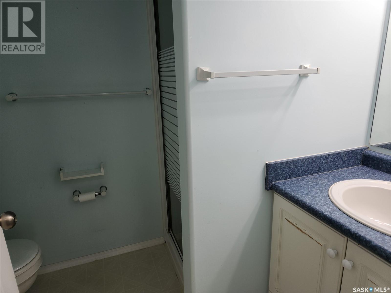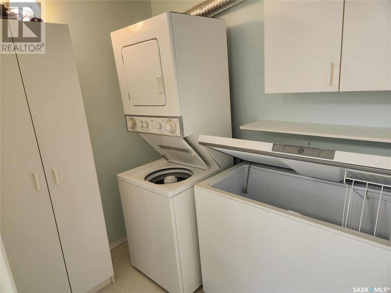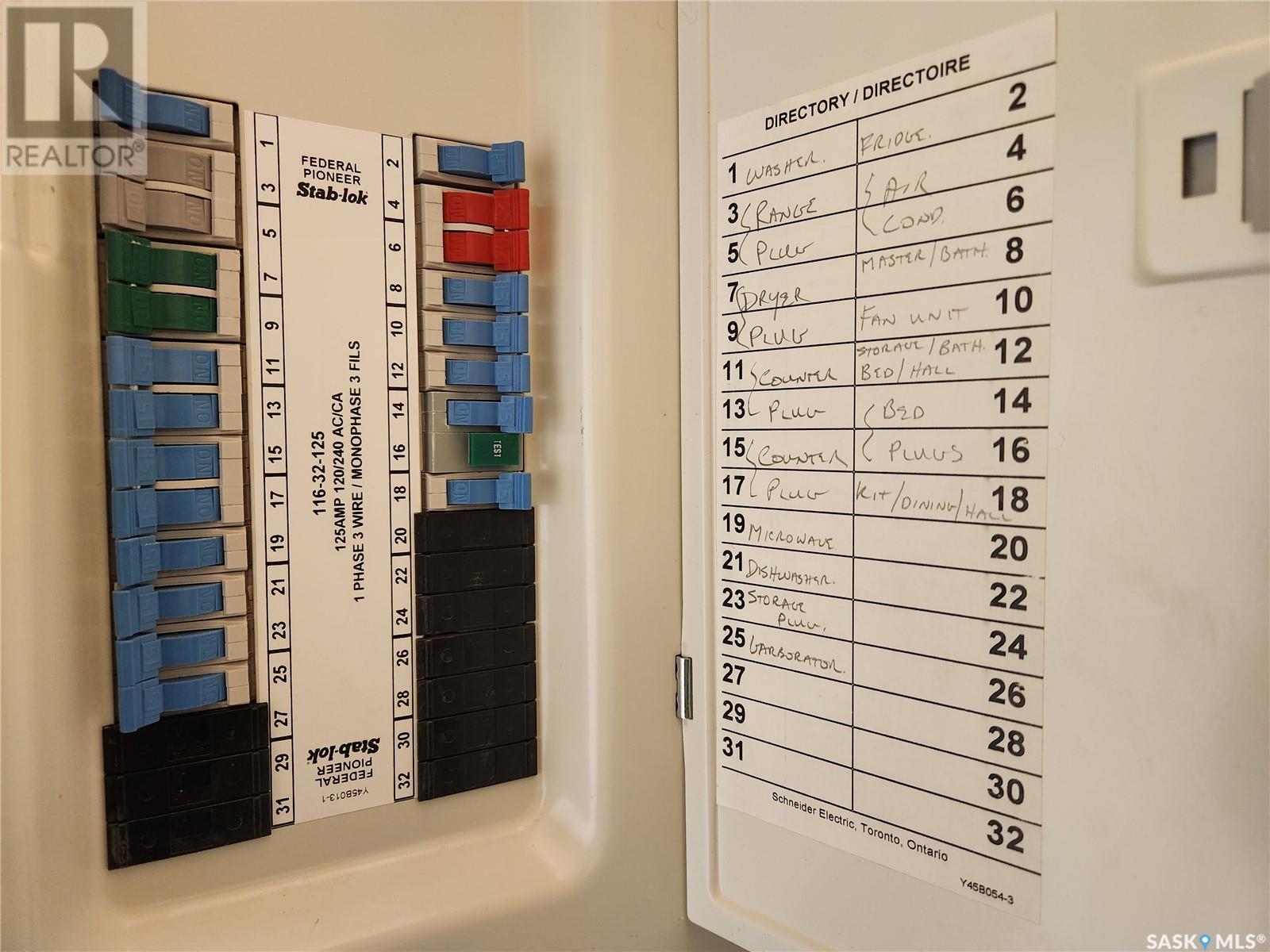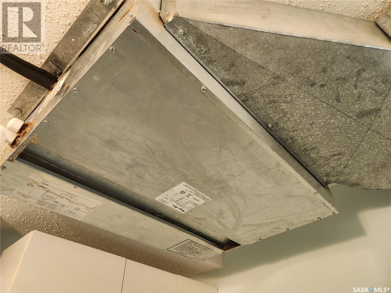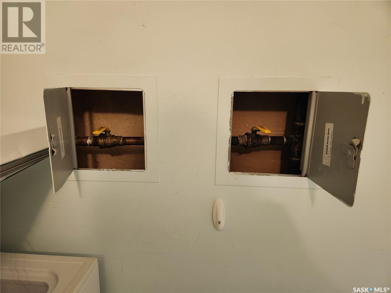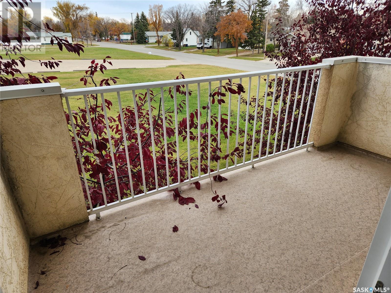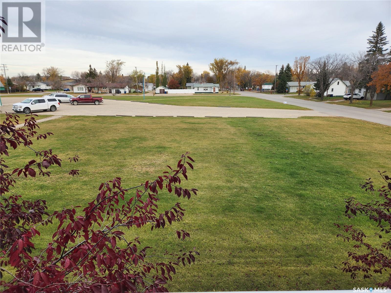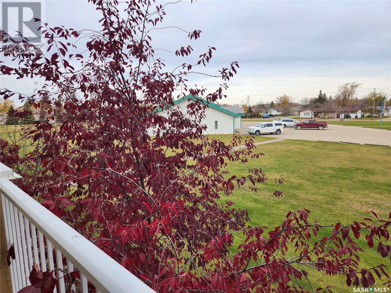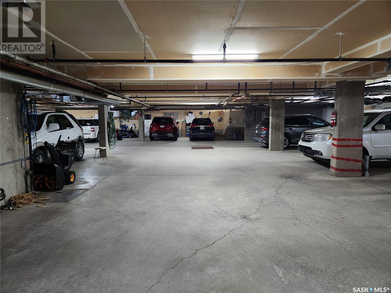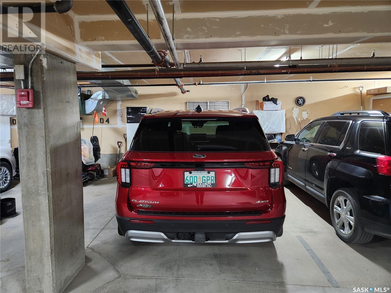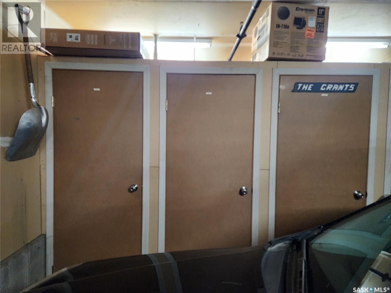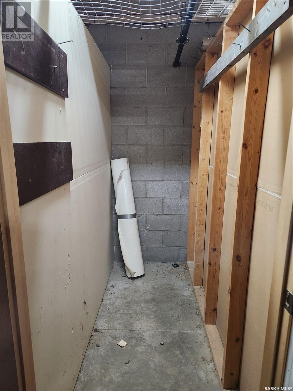105 729 101st Avenue Tisdale, Saskatchewan S0E 1T0
$155,000Maintenance,
$382.44 Monthly
Maintenance,
$382.44 MonthlyLooking for condo living without any yardwork to do, look no further than Unit 105 in the Maple Ridge Condos in Tisdale, SK. This North facing 2 bedroom, 2 bathroom, open concept kitchen, dining, and living room space has a balcony to enjoy your morning or evening beverages and enjoy the sunrise and sunset. The primary bedroom has walkthrough closets to a 3 piece ensuite. Heated underground parking with a storage unit nicely round out this property. The amenities include an elevator, family game room, and wheelchair access. This great location is close to downtown shopping and the senior center. Inquire today as these sought after condos aren't on the market long. (id:51699)
Property Details
| MLS® Number | SK986554 |
| Property Type | Single Family |
| Community Features | Pets Not Allowed |
| Features | Rectangular, Elevator, Wheelchair Access, Balcony |
Building
| Bathroom Total | 2 |
| Bedrooms Total | 2 |
| Amenities | Exercise Centre |
| Appliances | Washer, Refrigerator, Intercom, Dishwasher, Dryer, Freezer, Window Coverings, Garage Door Opener Remote(s), Hood Fan, Stove |
| Architectural Style | Low Rise |
| Constructed Date | 2004 |
| Cooling Type | Central Air Conditioning, Window Air Conditioner |
| Heating Fuel | Natural Gas |
| Heating Type | Hot Water |
| Size Interior | 990 Sqft |
| Type | Apartment |
Parking
| Underground | 1 |
| Other | |
| Heated Garage | |
| Parking Space(s) | 8 |
Land
| Acreage | No |
| Size Frontage | 157 Ft |
| Size Irregular | 0.47 |
| Size Total | 0.47 Ac |
| Size Total Text | 0.47 Ac |
Rooms
| Level | Type | Length | Width | Dimensions |
|---|---|---|---|---|
| Main Level | Kitchen | 9 ft ,3 in | 8 ft ,10 in | 9 ft ,3 in x 8 ft ,10 in |
| Main Level | Dining Room | 11 ft ,3 in | 8 ft ,10 in | 11 ft ,3 in x 8 ft ,10 in |
| Main Level | Living Room | 16 ft ,5 in | 12 ft ,7 in | 16 ft ,5 in x 12 ft ,7 in |
| Main Level | Primary Bedroom | 12 ft ,2 in | 10 ft ,10 in | 12 ft ,2 in x 10 ft ,10 in |
| Main Level | 3pc Ensuite Bath | Measurements not available | ||
| Main Level | 4pc Bathroom | 7 ft ,8 in | Measurements not available x 7 ft ,8 in | |
| Main Level | Bedroom | 10 ft ,5 in | 11 ft ,10 in | 10 ft ,5 in x 11 ft ,10 in |
https://www.realtor.ca/real-estate/27564707/105-729-101st-avenue-tisdale
Interested?
Contact us for more information

