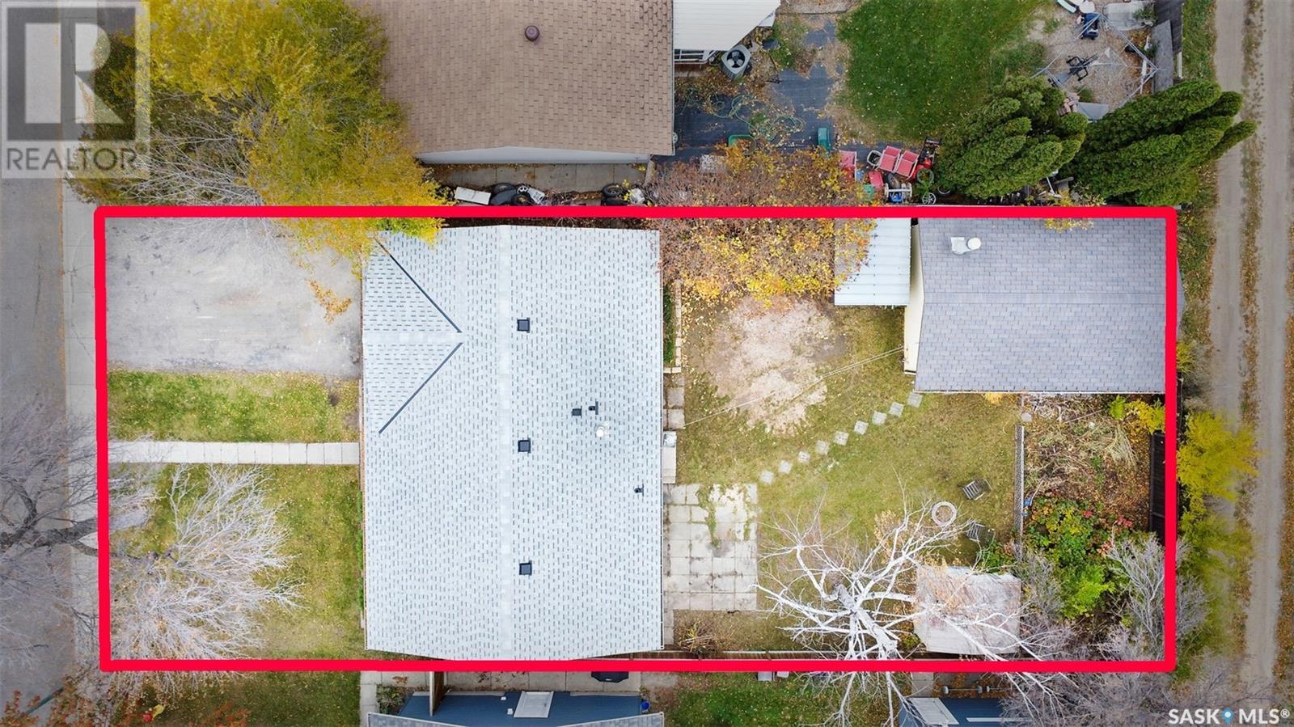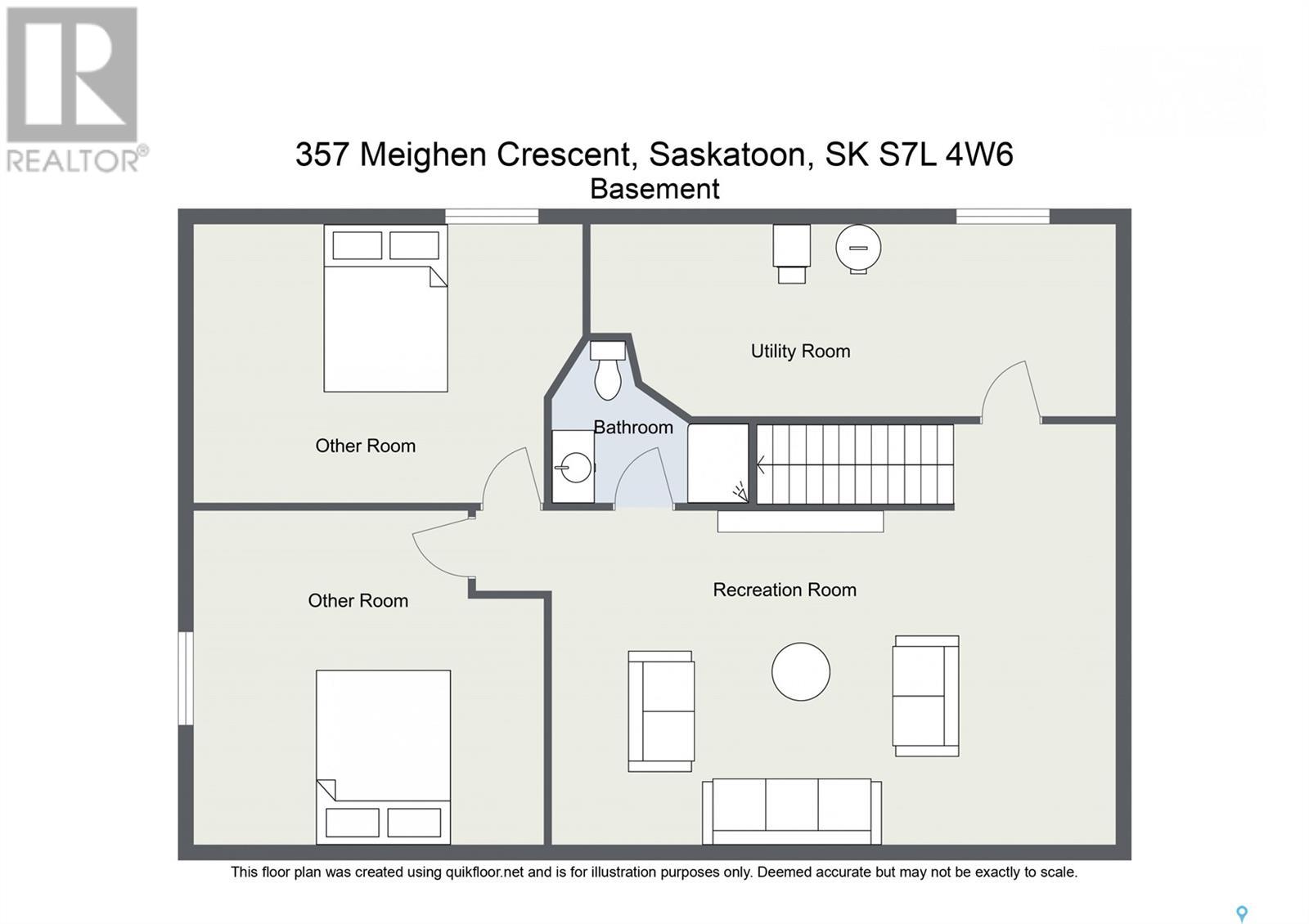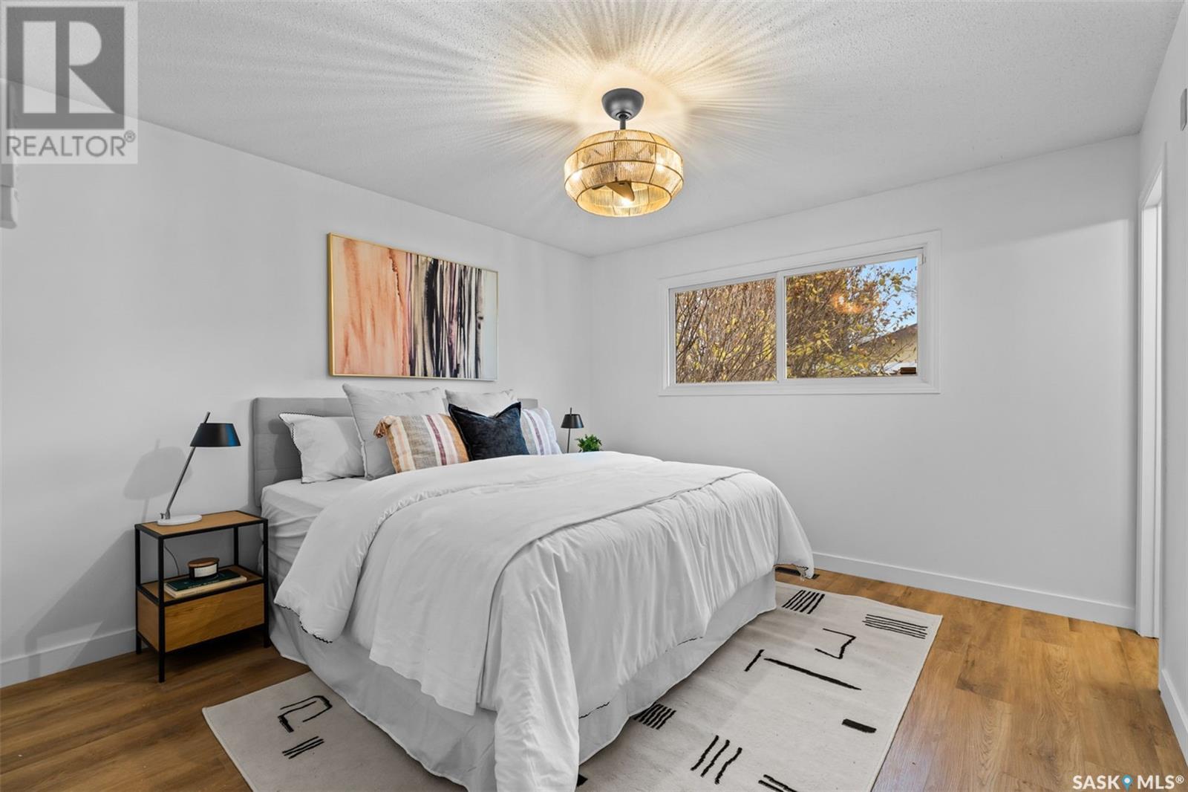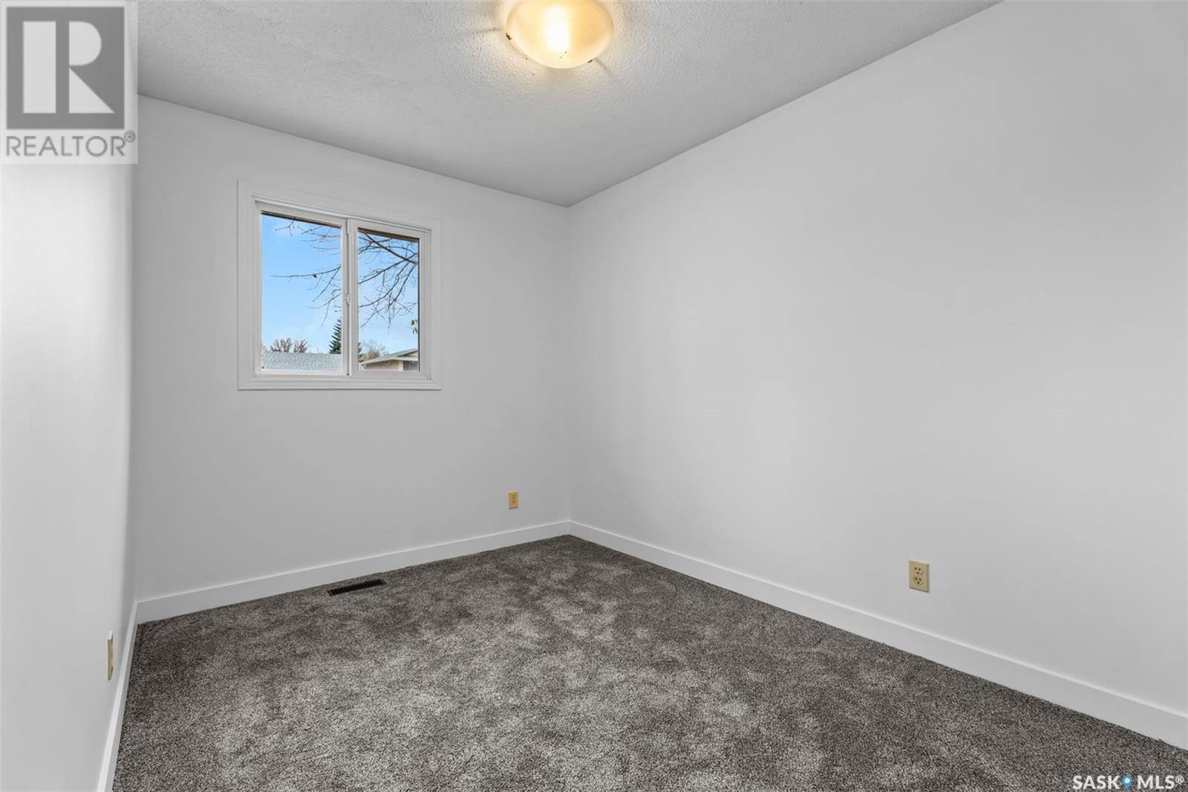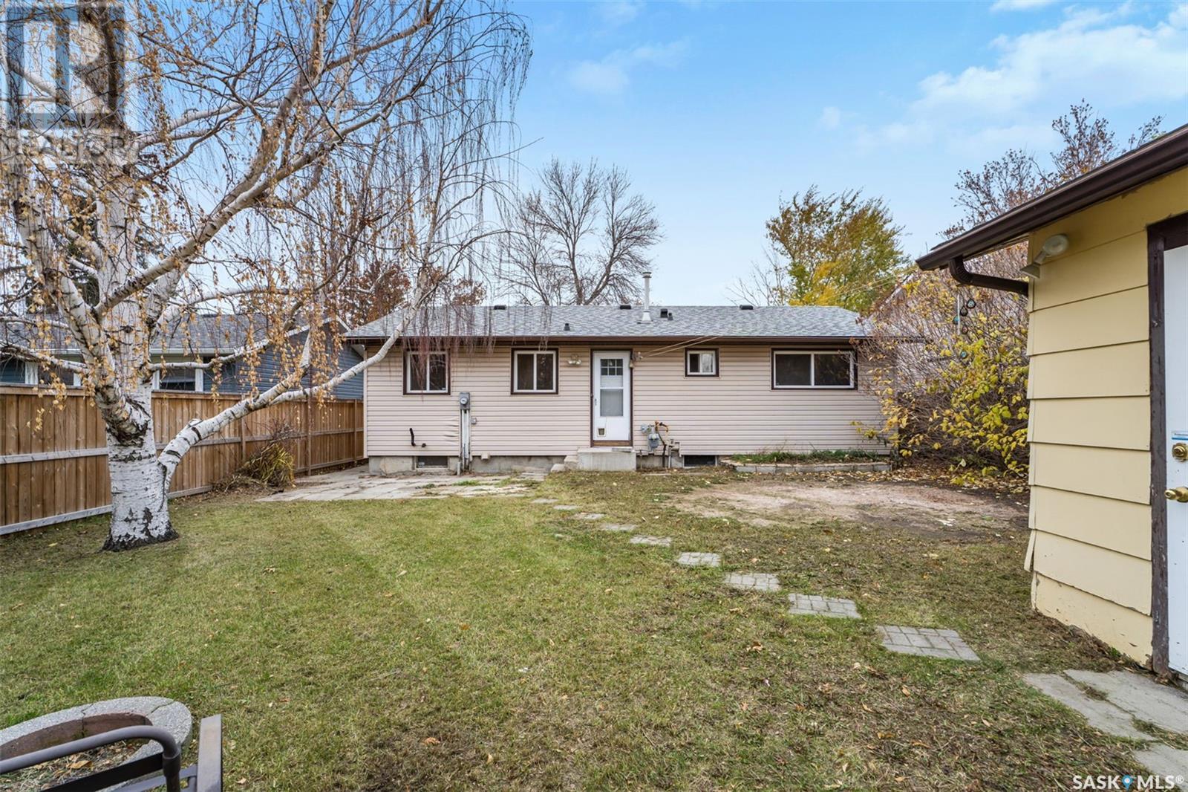5 Bedroom
3 Bathroom
1000 sqft
Raised Bungalow
Central Air Conditioning
Forced Air
Lawn, Garden Area
$379,900
Totally upgraded 5 bedroom / 3 bathroom family home in a great quiet cres near schools and greenspace. This 1000sq.ft bungalow has many bells and whistles. The main floor offers a larger living room off a dining room that is attached to the kitchen. Down the hall this beautifully redone home has 3 bedrooms and 2 bathrooms. The basement boasts also a larger family room, 2 big bedrooms, 3pc bathroom and laundry / utility room. The back yard is fully fenced with back alley access to the oversized heated single detached garage. Also, a patio / 2 sheds and garden area out back. Great curb appeal with a double driveway for ample off street parking. Other key notables include Central air conditioning, Central vac (ri), front load washer and dryer with pedestals, sheds, upgrades doors / windows , shingles, vinyl siding, jetted tub on main, 2pc ensuite, high efficient furnace, upgraded water heater, oak cabinets with quartz counter tops and tiled backsplash in kitchen with newer SS appliances / tab / hardware, mostly newer lighting and plumbing through, upgrades carpets and vinyl plank flooring. This home is very well kept and is in turnkey condition. Just move in and enjoy. (id:51699)
Property Details
|
MLS® Number
|
SK986573 |
|
Property Type
|
Single Family |
|
Neigbourhood
|
Confederation Park |
|
Features
|
Treed, Lane, Rectangular, Double Width Or More Driveway, Paved Driveway |
|
Structure
|
Patio(s) |
Building
|
Bathroom Total
|
3 |
|
Bedrooms Total
|
5 |
|
Appliances
|
Washer, Refrigerator, Dishwasher, Dryer, Microwave, Window Coverings, Garage Door Opener Remote(s), Storage Shed, Stove |
|
Architectural Style
|
Raised Bungalow |
|
Basement Development
|
Finished |
|
Basement Type
|
Full (finished) |
|
Constructed Date
|
1976 |
|
Cooling Type
|
Central Air Conditioning |
|
Heating Fuel
|
Natural Gas |
|
Heating Type
|
Forced Air |
|
Stories Total
|
1 |
|
Size Interior
|
1000 Sqft |
|
Type
|
House |
Parking
|
Detached Garage
|
|
|
Heated Garage
|
|
|
Parking Space(s)
|
3 |
Land
|
Acreage
|
No |
|
Fence Type
|
Fence |
|
Landscape Features
|
Lawn, Garden Area |
|
Size Frontage
|
50 Ft |
|
Size Irregular
|
50x110 |
|
Size Total Text
|
50x110 |
Rooms
| Level |
Type |
Length |
Width |
Dimensions |
|
Basement |
Family Room |
|
|
Measurements not available |
|
Basement |
Bedroom |
|
|
Measurements not available |
|
Basement |
Bedroom |
|
|
Measurements not available |
|
Basement |
3pc Bathroom |
|
|
Measurements not available |
|
Basement |
Laundry Room |
|
|
Measurements not available |
|
Main Level |
Kitchen |
|
|
Measurements not available |
|
Main Level |
Dining Room |
7 ft |
|
7 ft x Measurements not available |
|
Main Level |
Living Room |
11 ft ,6 in |
15 ft ,6 in |
11 ft ,6 in x 15 ft ,6 in |
|
Main Level |
Bedroom |
8 ft |
10 ft ,5 in |
8 ft x 10 ft ,5 in |
|
Main Level |
Bedroom |
8 ft ,6 in |
9 ft ,6 in |
8 ft ,6 in x 9 ft ,6 in |
|
Main Level |
4pc Bathroom |
|
|
Measurements not available |
|
Main Level |
2pc Ensuite Bath |
|
|
Measurements not available |
https://www.realtor.ca/real-estate/27572597/357-meighen-crescent-saskatoon-confederation-park





