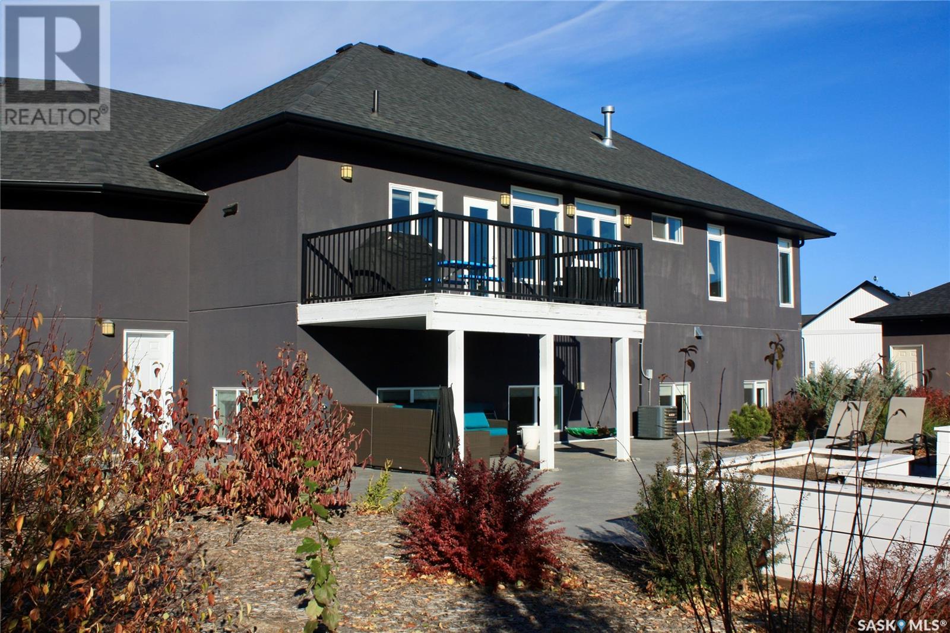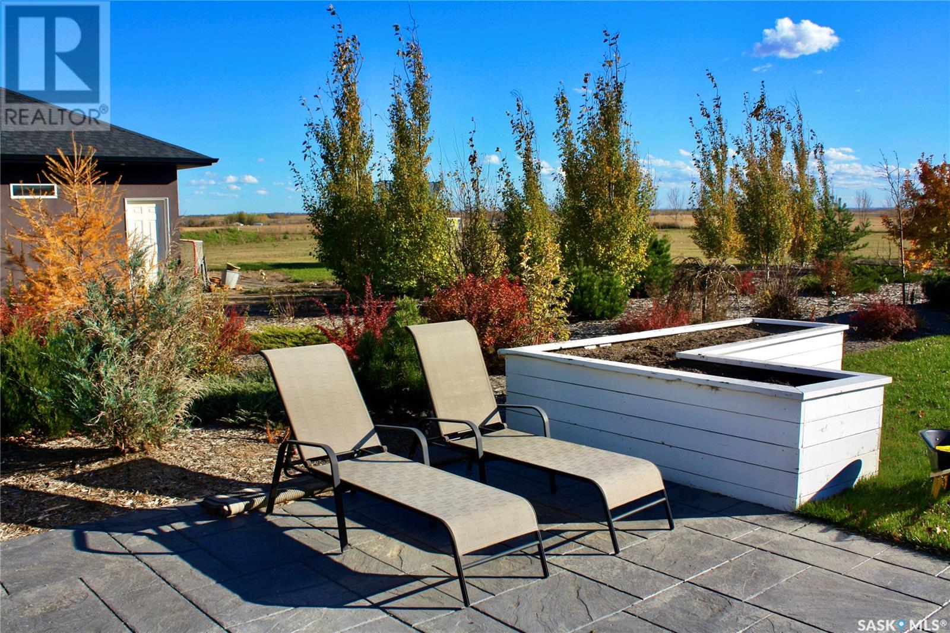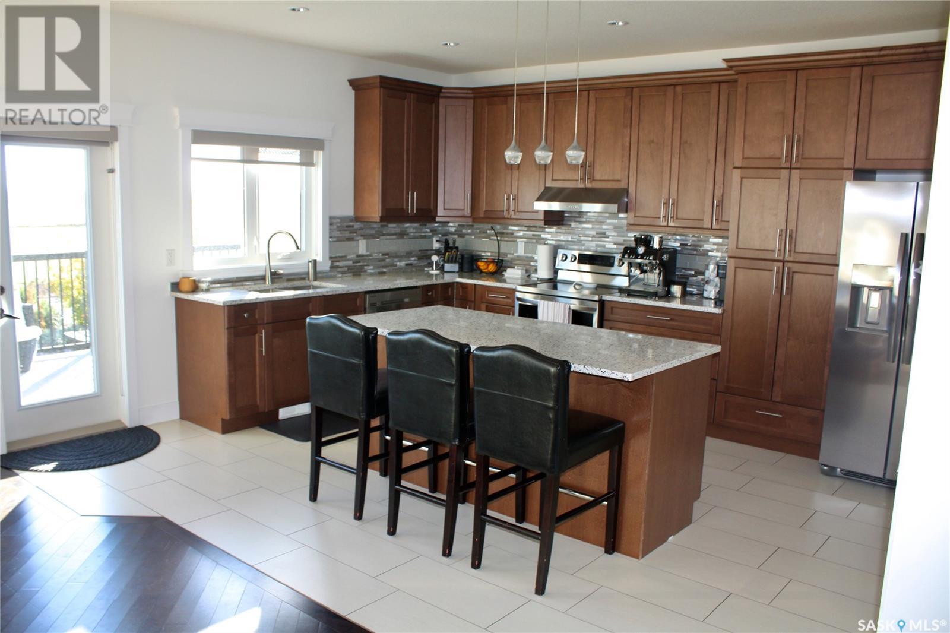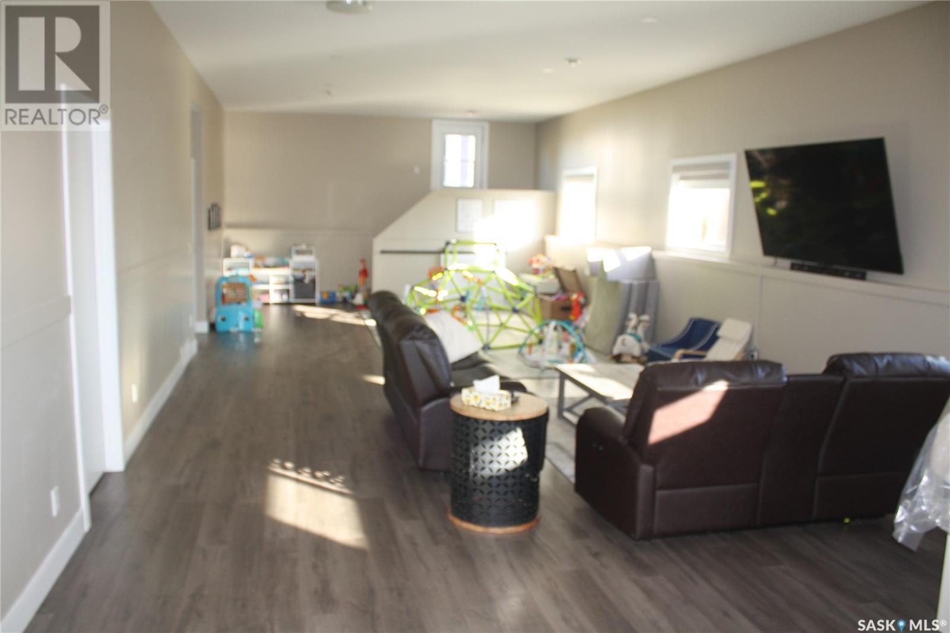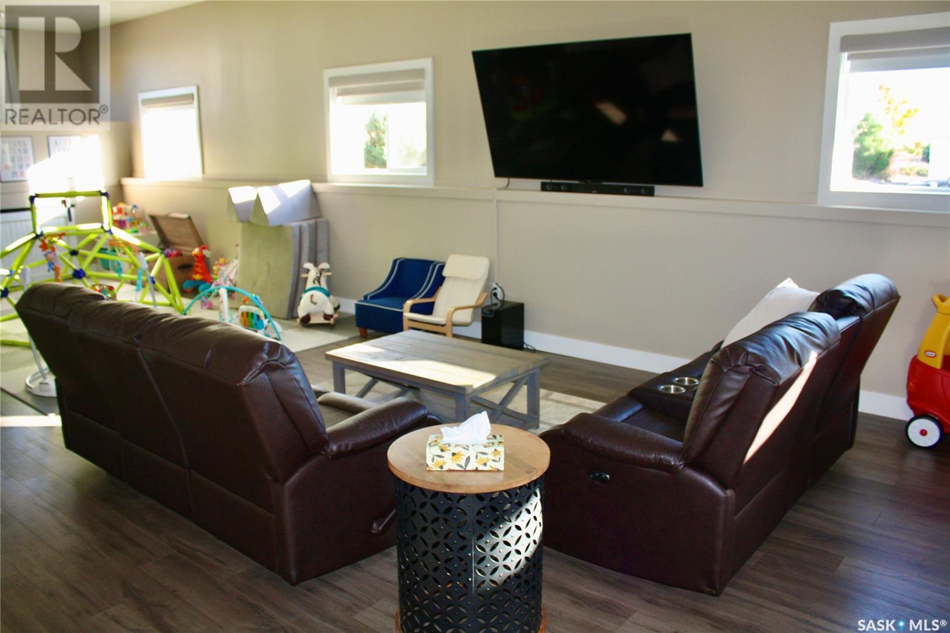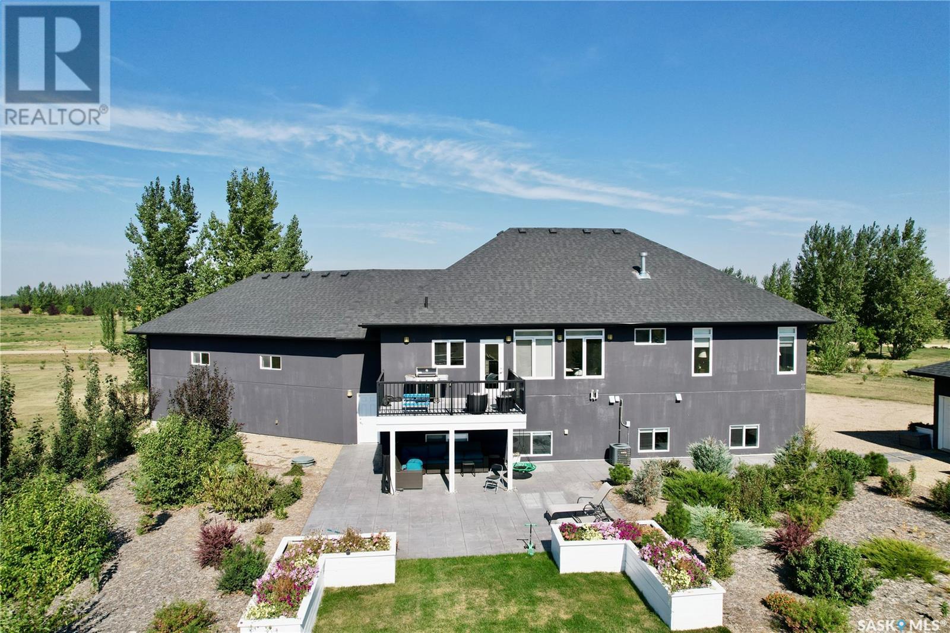5 Bedroom
4 Bathroom
1790 sqft
Bi-Level
Fireplace
Central Air Conditioning
Forced Air, Other
Acreage
Lawn, Underground Sprinkler, Garden Area
$789,900
An acreage to call home. A move in ready home with warmth, comfort and a place for everything. Let's start in the kitchen featuring maple cabinets, granite countertops, SS appliances, huge island and a massive walk in pantry and appliance garage. There is also direct access to the deck with NG bbq hook up. South facing windows light your dining area with views of the beautiful landscaping and wide open country. The livingroom has hardwood floors and a cozy Ng fireplace all open and keeping the family connected. There are 3 large bedrooms on the main floor and a convenient laundry room. The primary bedroom has a large walk in closet and luxurious ensuite with double sinks, corner tub and tiled shower. The basement has a huge family/games room with 10' ceiling, great for entertaining with quick direct access to garage and/or patio. There are also 2 more large bedrooms, a full bathroom and an extra storage room. The utility room has the public water line drip system, HRV, Hi-efficient furnace with central air, HWT and central Vac. The attached 3 car garage can be accessed from the front entrance, basement and patio. It is completely finished with 15' ceiling, radiant heat, 16'x8' door and 9'x8' door and custom coat and boot storage. The 3 car detached garage is also finished with 10' ceiling, work bench, ceiling storage racks, 220 plug, 16'x9' door, 9'x9' door and NG heater. The yard is 4.51 Acres and has been completely developed. Tons of trees have been planted and are filling the yard with colour. A waterline was installed throughout the property. Lots of space for a football or baseball game. Then relax in the sheltered firepit area or under the deck on the patio. The custom garden shed lets you keep everything organized. Book your showing today and get ready to relax and enjoy this beautiful property. (id:51699)
Property Details
|
MLS® Number
|
SK986695 |
|
Property Type
|
Single Family |
|
Community Features
|
School Bus |
|
Features
|
Acreage, Treed, Irregular Lot Size, Rolling, Sump Pump |
|
Structure
|
Deck, Patio(s) |
Building
|
Bathroom Total
|
4 |
|
Bedrooms Total
|
5 |
|
Appliances
|
Washer, Refrigerator, Dishwasher, Dryer, Microwave, Window Coverings, Garage Door Opener Remote(s), Hood Fan, Storage Shed, Stove |
|
Architectural Style
|
Bi-level |
|
Basement Development
|
Finished |
|
Basement Features
|
Walk Out |
|
Basement Type
|
Full (finished) |
|
Constructed Date
|
2016 |
|
Cooling Type
|
Central Air Conditioning |
|
Fireplace Fuel
|
Gas |
|
Fireplace Present
|
Yes |
|
Fireplace Type
|
Conventional |
|
Heating Fuel
|
Natural Gas |
|
Heating Type
|
Forced Air, Other |
|
Size Interior
|
1790 Sqft |
|
Type
|
House |
Parking
|
Attached Garage
|
|
|
Detached Garage
|
|
|
R V
|
|
|
Gravel
|
|
|
Heated Garage
|
|
|
Parking Space(s)
|
12 |
Land
|
Acreage
|
Yes |
|
Landscape Features
|
Lawn, Underground Sprinkler, Garden Area |
|
Size Frontage
|
334 Ft |
|
Size Irregular
|
4.51 |
|
Size Total
|
4.51 Ac |
|
Size Total Text
|
4.51 Ac |
Rooms
| Level |
Type |
Length |
Width |
Dimensions |
|
Basement |
Family Room |
|
|
50'11" x 17'1" |
|
Basement |
Bedroom |
|
|
16'5" x 9'11" |
|
Basement |
Bedroom |
|
|
16'4" x 11'11" |
|
Basement |
4pc Bathroom |
|
|
8' x 7'5" |
|
Basement |
Storage |
|
|
8'5" x 6'7" |
|
Basement |
Utility Room |
|
|
15'2" x 10'5" |
|
Main Level |
Kitchen |
|
|
15'8" x 12'8" |
|
Main Level |
Dining Nook |
|
|
8'5" x 8'4" |
|
Main Level |
Dining Room |
|
|
13'8" x 7'8" |
|
Main Level |
Living Room |
|
|
20'7" x 15'3" |
|
Main Level |
Primary Bedroom |
|
|
17'1" x 11'11" |
|
Main Level |
5pc Ensuite Bath |
|
|
11'11" x 8'3" |
|
Main Level |
Bedroom |
|
|
12'11" x 11'11" |
|
Main Level |
Bedroom |
|
|
15'3" x 12'11" |
|
Main Level |
4pc Bathroom |
|
|
8'5" x 4'11" |
|
Main Level |
Laundry Room |
|
|
8'3" x 4'11" |
https://www.realtor.ca/real-estate/27572340/17-pheasant-meadows-crescent-dundurn-rm-no-314



