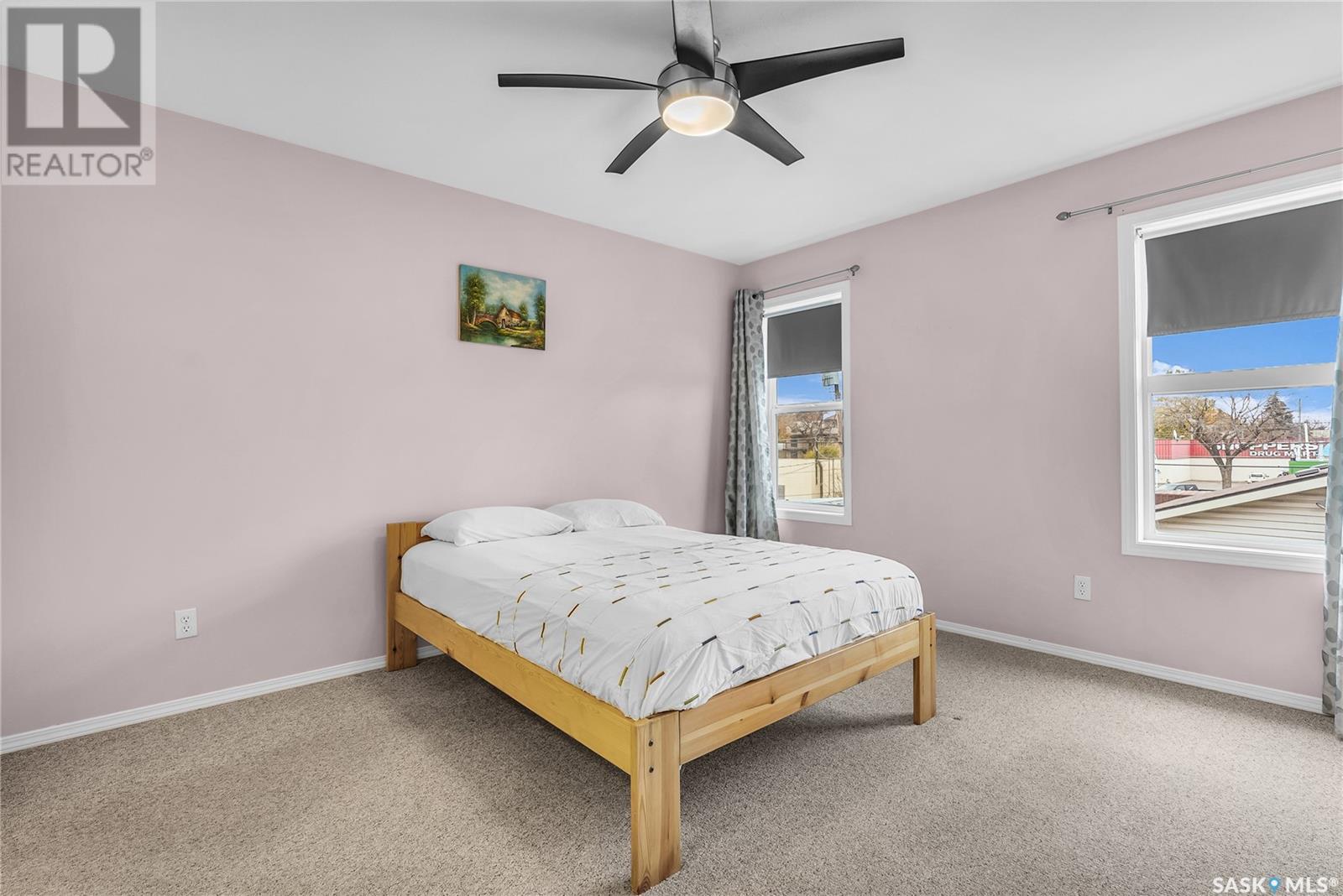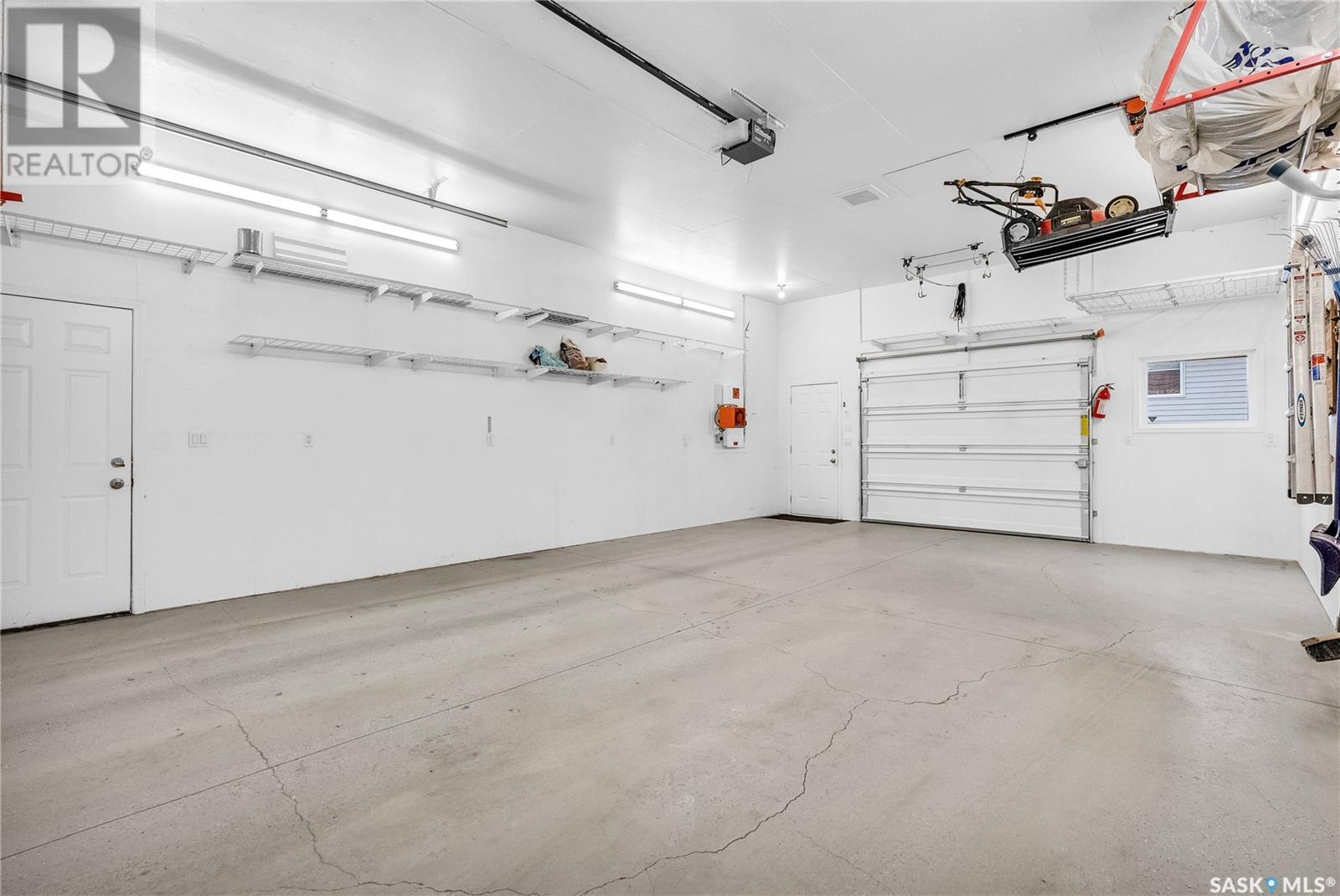4 Bedroom
4 Bathroom
1350 sqft
2 Level
Central Air Conditioning
Forced Air
Lawn, Garden Area
$465,000
Welcome to 1208 6th Ave N. This meticulously maintained turn-key two-storey home, built in 2006, is fully developed and offers the perfect blend of modern convenience and charm. Located in the heart of the central North Park neighborhood, you're just minutes from the river and downtown. This spacious home features 4 bedrooms and 4 bathrooms, with an open-concept main floor layout perfect for entertaining. The primary bedroom boasts a 4-piece en suite and walk-in closet, providing a private retreat. With a SEPARATE BASEMENT ENTRY, there's incredible potential for a future suite or income property. Enjoy NO POWER BILLS, thanks to solar panels that power the entire house. The massive 20' x 30' heated garage is a car enthusiast’s dream—insulated, with a finished floor, its own electrical panel, wired for electric vehicles, and even a 10-ft door plus an extra pull-through door. Outside, the beautifully landscaped yard with its rod iron fence, perennial beds, interlocking brick, and charming veranda offers amazing curb appeal. This home truly has it all – move-in-ready, energy efficiency, space, and style. Don’t miss out on this rare opportunity! Buyer to verify all measurements. (id:51699)
Property Details
|
MLS® Number
|
SK986703 |
|
Property Type
|
Single Family |
|
Neigbourhood
|
North Park |
|
Features
|
Treed, Rectangular, Sump Pump |
|
Structure
|
Deck, Patio(s) |
Building
|
Bathroom Total
|
4 |
|
Bedrooms Total
|
4 |
|
Appliances
|
Washer, Refrigerator, Satellite Dish, Dishwasher, Dryer, Microwave, Window Coverings, Garage Door Opener Remote(s), Stove |
|
Architectural Style
|
2 Level |
|
Basement Development
|
Finished |
|
Basement Type
|
Full (finished) |
|
Constructed Date
|
2006 |
|
Cooling Type
|
Central Air Conditioning |
|
Heating Fuel
|
Natural Gas |
|
Heating Type
|
Forced Air |
|
Stories Total
|
2 |
|
Size Interior
|
1350 Sqft |
|
Type
|
House |
Parking
|
Detached Garage
|
|
|
Heated Garage
|
|
|
Parking Space(s)
|
2 |
Land
|
Acreage
|
No |
|
Fence Type
|
Fence |
|
Landscape Features
|
Lawn, Garden Area |
|
Size Frontage
|
24 Ft ,9 In |
|
Size Irregular
|
3244.00 |
|
Size Total
|
3244 Sqft |
|
Size Total Text
|
3244 Sqft |
Rooms
| Level |
Type |
Length |
Width |
Dimensions |
|
Second Level |
Primary Bedroom |
12 ft ,4 in |
10 ft ,6 in |
12 ft ,4 in x 10 ft ,6 in |
|
Second Level |
4pc Ensuite Bath |
|
|
x x x |
|
Second Level |
Bedroom |
11 ft ,7 in |
8 ft ,11 in |
11 ft ,7 in x 8 ft ,11 in |
|
Second Level |
Bedroom |
11 ft ,6 in |
8 ft ,4 in |
11 ft ,6 in x 8 ft ,4 in |
|
Second Level |
4pc Bathroom |
|
|
x x x |
|
Basement |
Bedroom |
10 ft |
9 ft ,3 in |
10 ft x 9 ft ,3 in |
|
Basement |
Family Room |
10 ft ,3 in |
16 ft ,1 in |
10 ft ,3 in x 16 ft ,1 in |
|
Basement |
4pc Bathroom |
|
|
x x x |
|
Main Level |
Living Room |
13 ft ,8 in |
18 ft ,1 in |
13 ft ,8 in x 18 ft ,1 in |
|
Main Level |
Dining Room |
10 ft ,4 in |
7 ft ,7 in |
10 ft ,4 in x 7 ft ,7 in |
|
Main Level |
Kitchen |
10 ft ,7 in |
10 ft ,9 in |
10 ft ,7 in x 10 ft ,9 in |
|
Main Level |
2pc Bathroom |
|
|
x x x |
https://www.realtor.ca/real-estate/27572193/1208-6th-avenue-n-saskatoon-north-park



















































