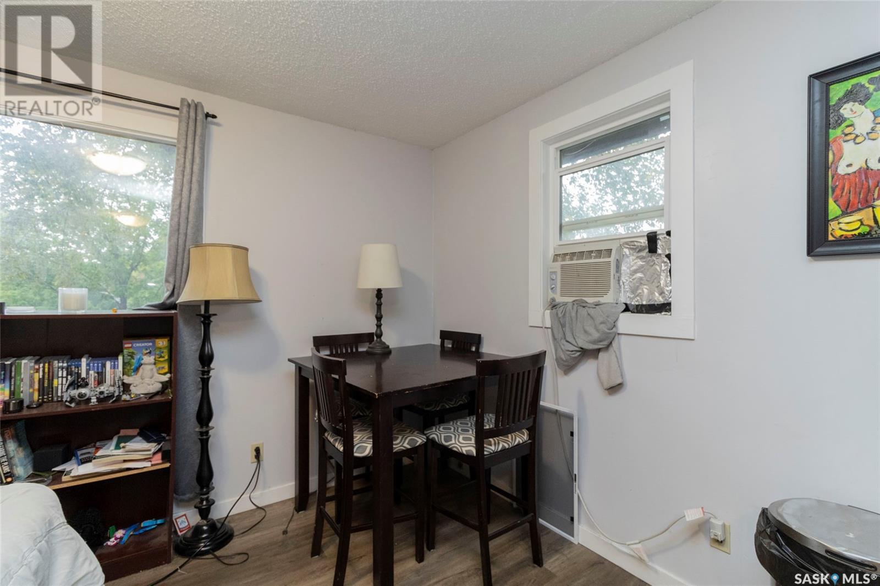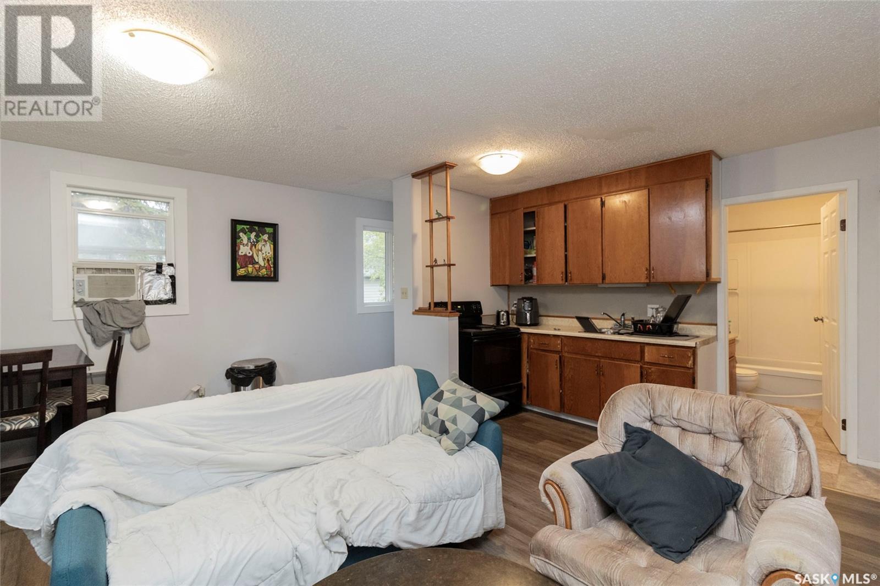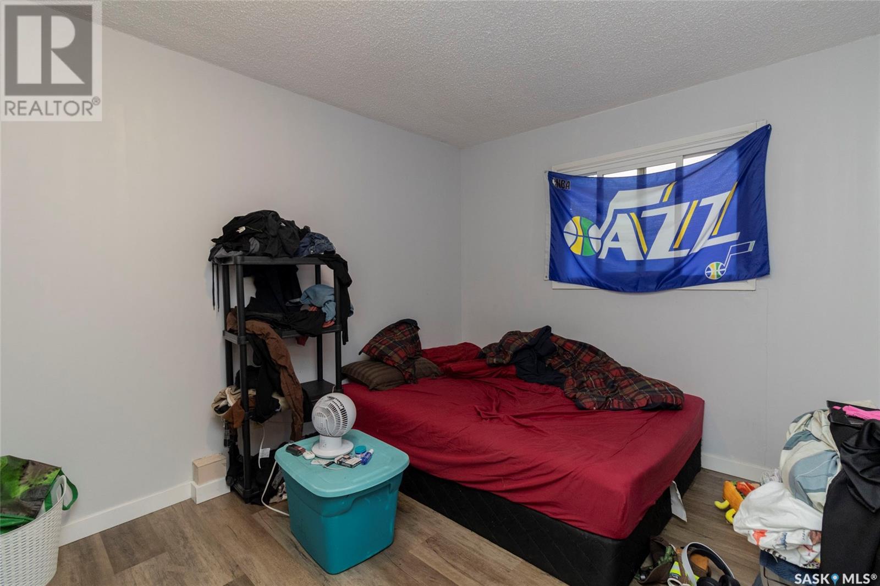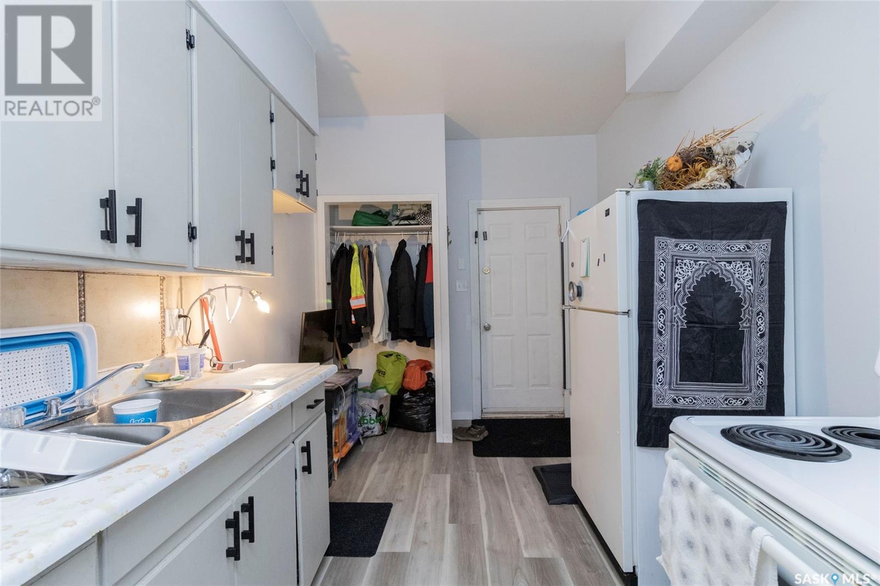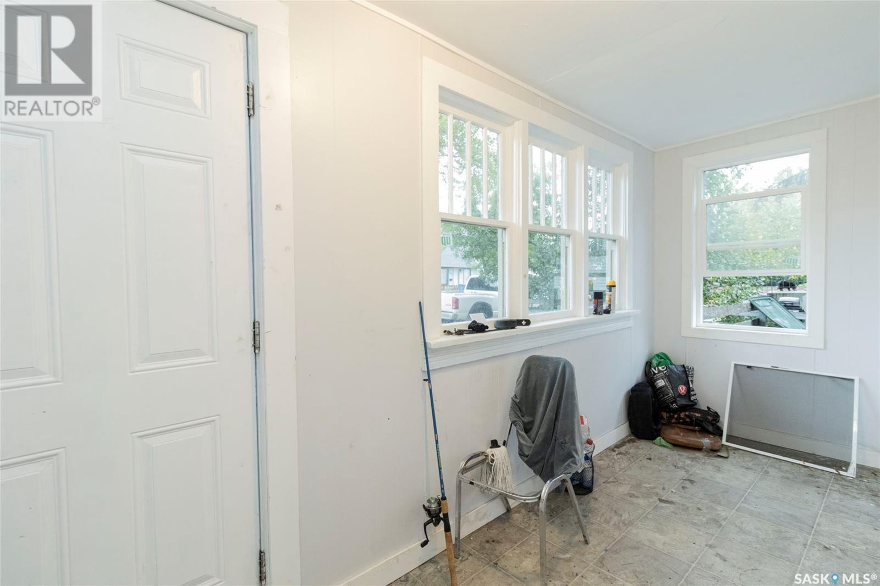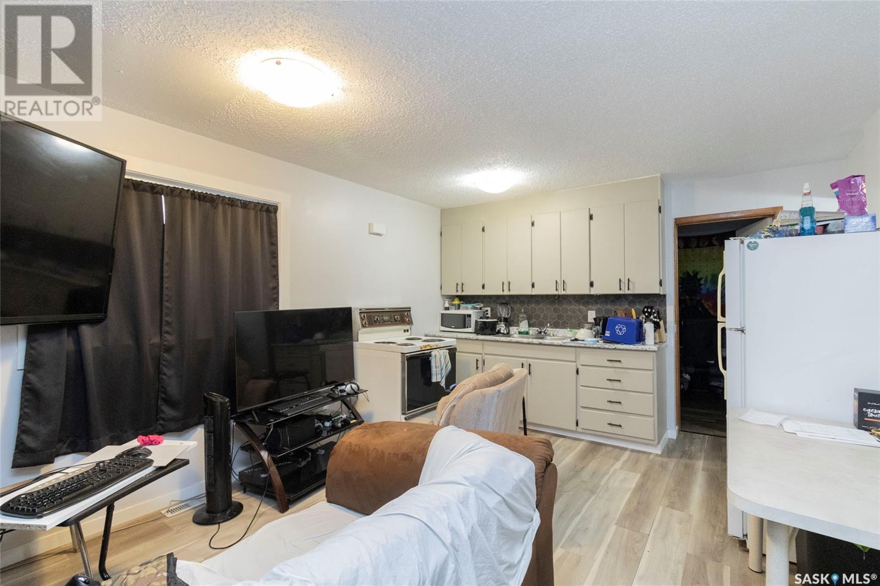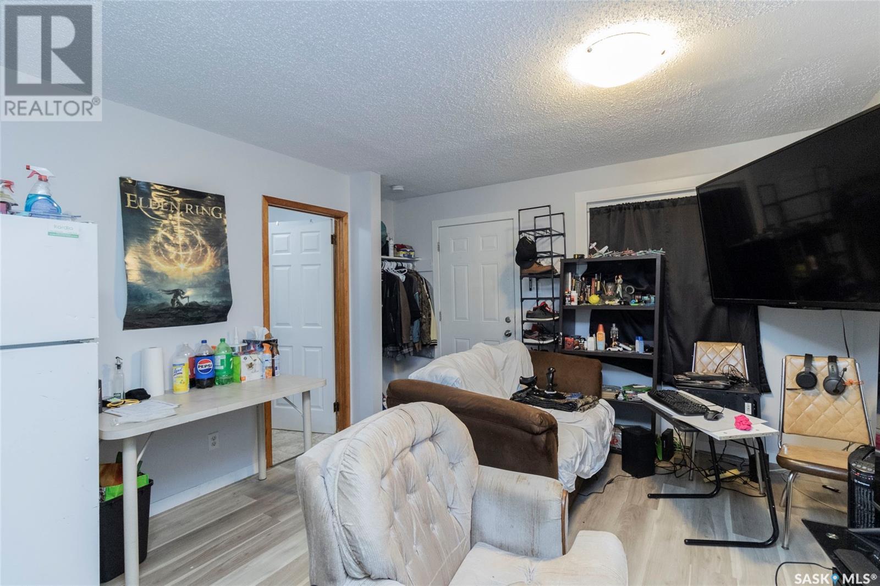6 Bedroom
4 Bathroom
2054 sqft
2 Level
Forced Air
Lawn
$439,900
Investors Alert!! Legal 4 plex in Riversdale, less than a block to the river! This property brings in a gross yearly income of $51000.00 from the 4 suites plus the garage has brought in a minimum of 4800 a year and topping out at $9600.00 a year. The main floor has a one bedroom suite and a 2 bedroom suite. The upper floor also has a one bedroom suite and a two bedroom suite. The basement has a laundry area, utility room and what used to be a non conforming basement suite. All the units have completely separate entrances. The 4 car garage is massive with a double door at one end and two singles at the other end. It is fully insulated, boarded and has gas heat. The rest of the back yard is paved for extra parking. The roof on the house and garage have been upgraded with metal. Lots of the windows have been upgraded and a majority of the floor has been upgraded to vinyl plank over the last few years. Tenants are in place in all 4 units. The garage is vacant so the new owner has the choice of renting it out or having it for their own use. Call today to view!! (id:51699)
Property Details
|
MLS® Number
|
SK986680 |
|
Property Type
|
Single Family |
|
Neigbourhood
|
Riversdale |
|
Features
|
Lane, Rectangular, Paved Driveway |
Building
|
Bathroom Total
|
4 |
|
Bedrooms Total
|
6 |
|
Appliances
|
Washer, Refrigerator, Dryer, Stove |
|
Architectural Style
|
2 Level |
|
Basement Development
|
Partially Finished |
|
Basement Type
|
Partial (partially Finished) |
|
Constructed Date
|
1930 |
|
Heating Fuel
|
Natural Gas |
|
Heating Type
|
Forced Air |
|
Stories Total
|
2 |
|
Size Interior
|
2054 Sqft |
|
Type
|
Fourplex |
Parking
|
Detached Garage
|
|
|
Heated Garage
|
|
|
Parking Space(s)
|
8 |
Land
|
Acreage
|
No |
|
Fence Type
|
Partially Fenced |
|
Landscape Features
|
Lawn |
|
Size Frontage
|
45 Ft |
|
Size Irregular
|
45x128 |
|
Size Total Text
|
45x128 |
Rooms
| Level |
Type |
Length |
Width |
Dimensions |
|
Second Level |
Kitchen |
|
|
Measurements not available |
|
Second Level |
Living Room |
|
|
Measurements not available |
|
Second Level |
Bedroom |
|
|
Measurements not available |
|
Second Level |
4pc Bathroom |
|
|
Measurements not available |
|
Second Level |
Kitchen |
9 ft |
12 ft |
9 ft x 12 ft |
|
Second Level |
Living Room |
7 ft |
9 ft |
7 ft x 9 ft |
|
Second Level |
Bedroom |
9 ft |
11 ft |
9 ft x 11 ft |
|
Second Level |
Bedroom |
8 ft |
10 ft |
8 ft x 10 ft |
|
Second Level |
4pc Bathroom |
5 ft |
7 ft |
5 ft x 7 ft |
|
Basement |
Other |
15 ft |
26 ft |
15 ft x 26 ft |
|
Main Level |
Bedroom |
8 ft |
9 ft |
8 ft x 9 ft |
|
Main Level |
4pc Bathroom |
5 ft |
7 ft |
5 ft x 7 ft |
|
Main Level |
Kitchen |
8 ft |
9 ft |
8 ft x 9 ft |
|
Main Level |
Living Room |
9 ft |
14 ft |
9 ft x 14 ft |
|
Main Level |
Enclosed Porch |
5 ft |
14 ft |
5 ft x 14 ft |
|
Main Level |
Bedroom |
11 ft |
11 ft |
11 ft x 11 ft |
|
Main Level |
Bedroom |
9 ft |
11 ft |
9 ft x 11 ft |
|
Main Level |
4pc Bathroom |
5 ft |
9 ft |
5 ft x 9 ft |
|
Main Level |
Kitchen |
9 ft |
12 ft |
9 ft x 12 ft |
|
Main Level |
Living Room |
12 ft |
12 ft |
12 ft x 12 ft |
https://www.realtor.ca/real-estate/27571559/512-f-avenue-s-saskatoon-riversdale











