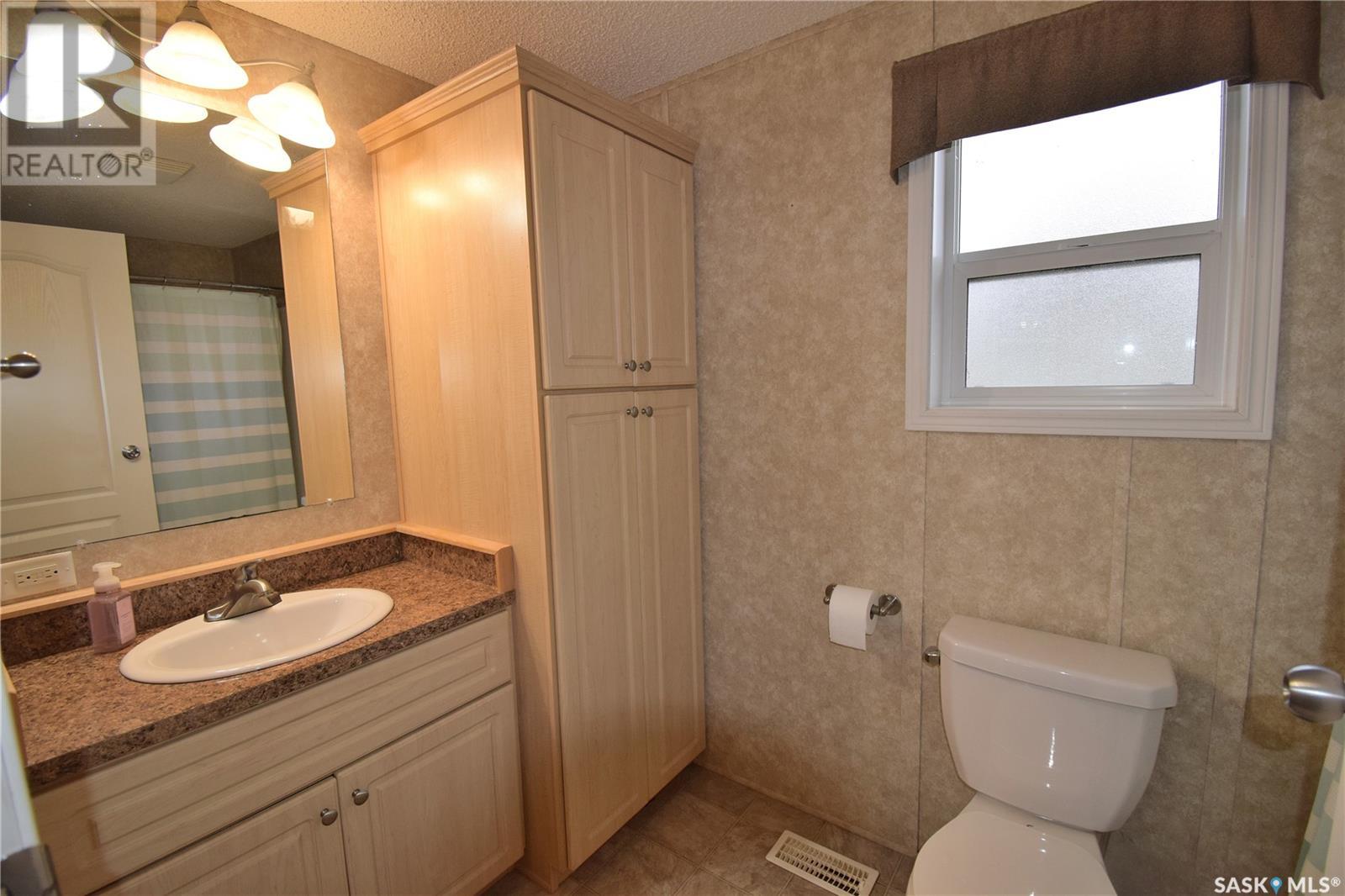3 Bedroom
2 Bathroom
1520 sqft
Bungalow
Fireplace
Central Air Conditioning
Forced Air
Lawn
$219,900
Move-in ready home in the community of Shellbrook! This 1520 square foot modular home was built in 2012 and has been very well maintained. Spacious living room with vaulted ceilings and a cozy natural gas fireplace. The kitchen boasts a corner pantry, breakfast bar, lots of cupboard/counter space and two skylights. The primary bedroom features a 4-piece ensuite and a walk-in closet. There are two additional bedrooms and a full bath. Garden door access to the new large deck. Updated vinyl plank flooring in 2023. New shingles in 2022. Central air conditioning. All appliances are included in "as is" condition. 2024 tax amount was for the lot only. Don’t miss the opportunity to call this your new home! (id:51699)
Property Details
|
MLS® Number
|
SK986626 |
|
Property Type
|
Single Family |
|
Features
|
Lane, Rectangular |
|
Structure
|
Deck |
Building
|
Bathroom Total
|
2 |
|
Bedrooms Total
|
3 |
|
Appliances
|
Washer, Refrigerator, Dishwasher, Dryer, Microwave, Stove |
|
Architectural Style
|
Bungalow |
|
Basement Development
|
Not Applicable |
|
Basement Type
|
Crawl Space (not Applicable) |
|
Constructed Date
|
2012 |
|
Construction Style Other
|
Modular |
|
Cooling Type
|
Central Air Conditioning |
|
Fireplace Fuel
|
Gas |
|
Fireplace Present
|
Yes |
|
Fireplace Type
|
Conventional |
|
Heating Fuel
|
Natural Gas |
|
Heating Type
|
Forced Air |
|
Stories Total
|
1 |
|
Size Interior
|
1520 Sqft |
|
Type
|
Modular |
Parking
Land
|
Acreage
|
No |
|
Landscape Features
|
Lawn |
|
Size Frontage
|
57 Ft ,4 In |
|
Size Irregular
|
0.16 |
|
Size Total
|
0.16 Ac |
|
Size Total Text
|
0.16 Ac |
Rooms
| Level |
Type |
Length |
Width |
Dimensions |
|
Main Level |
Kitchen |
14 ft ,8 in |
18 ft ,8 in |
14 ft ,8 in x 18 ft ,8 in |
|
Main Level |
Living Room |
18 ft ,8 in |
15 ft ,9 in |
18 ft ,8 in x 15 ft ,9 in |
|
Main Level |
Laundry Room |
6 ft |
13 ft ,4 in |
6 ft x 13 ft ,4 in |
|
Main Level |
Primary Bedroom |
13 ft ,3 in |
16 ft ,1 in |
13 ft ,3 in x 16 ft ,1 in |
|
Main Level |
4pc Ensuite Bath |
10 ft ,4 in |
5 ft ,2 in |
10 ft ,4 in x 5 ft ,2 in |
|
Main Level |
4pc Bathroom |
5 ft ,2 in |
9 ft ,5 in |
5 ft ,2 in x 9 ft ,5 in |
|
Main Level |
Bedroom |
12 ft ,9 in |
9 ft ,5 in |
12 ft ,9 in x 9 ft ,5 in |
|
Main Level |
Bedroom |
9 ft ,3 in |
12 ft ,9 in |
9 ft ,3 in x 12 ft ,9 in |
https://www.realtor.ca/real-estate/27569094/513-brook-crescent-shellbrook





















