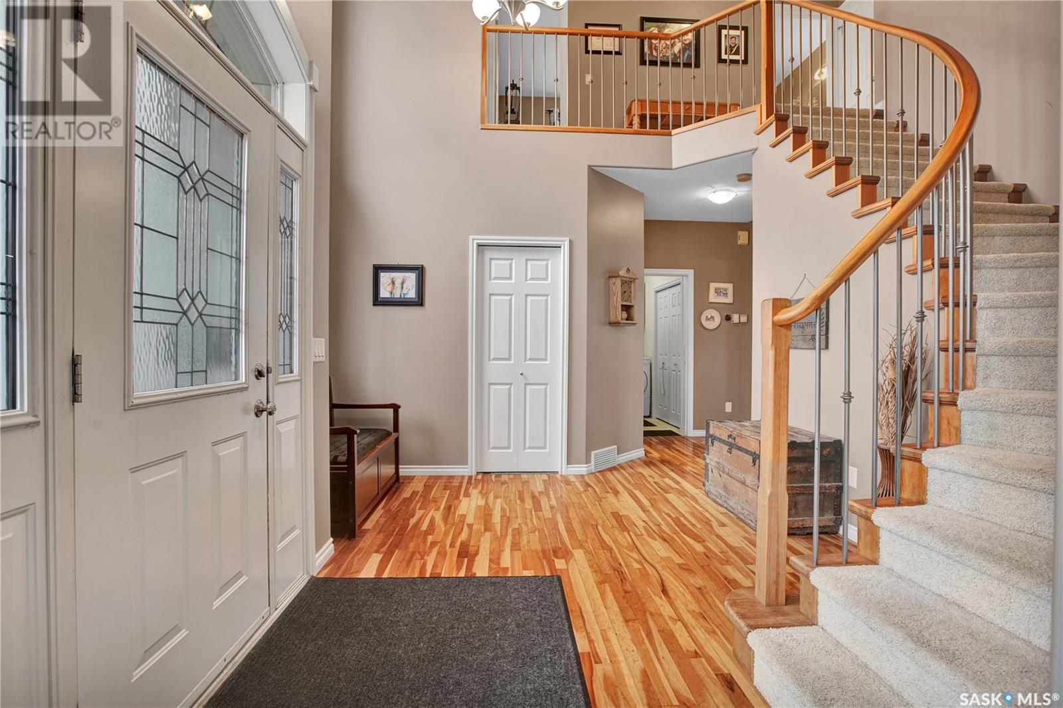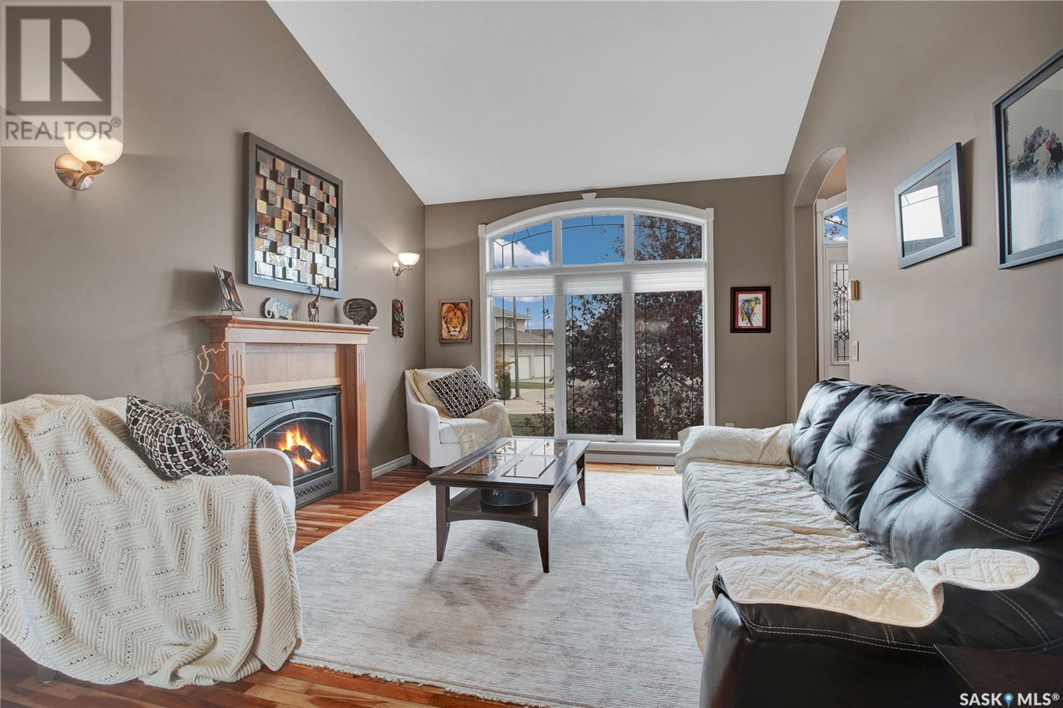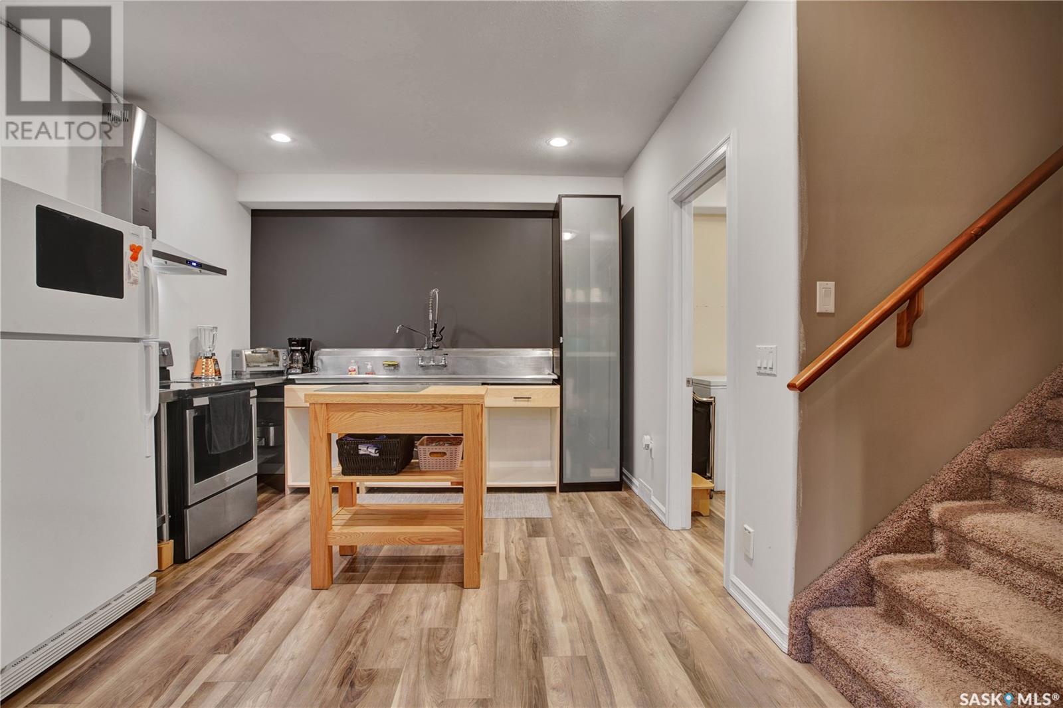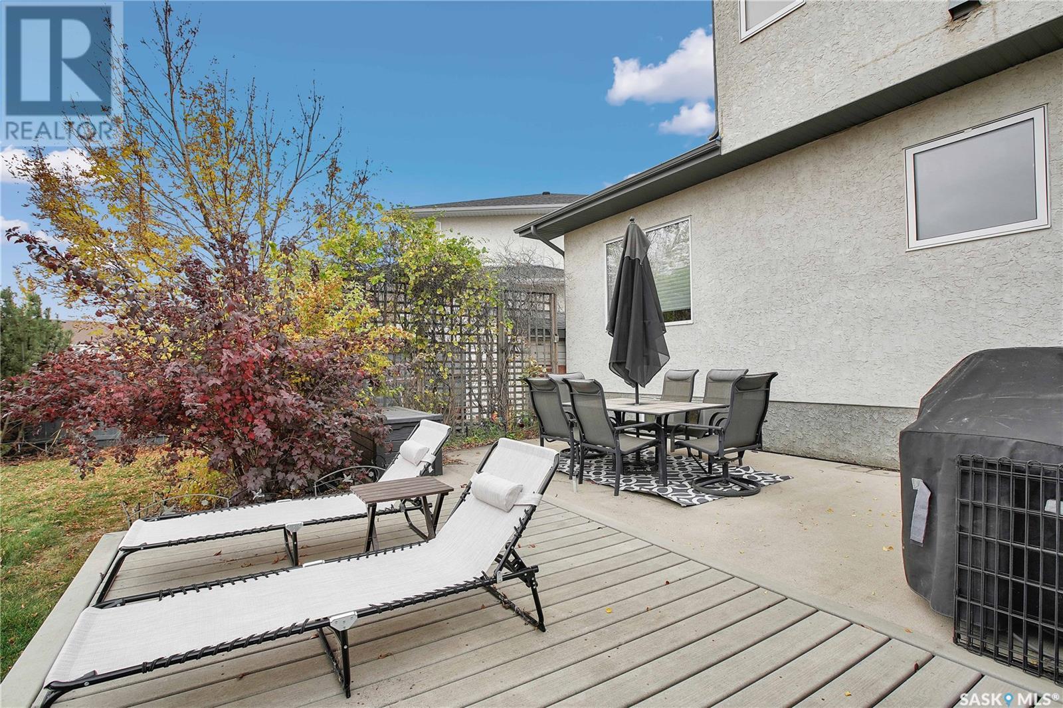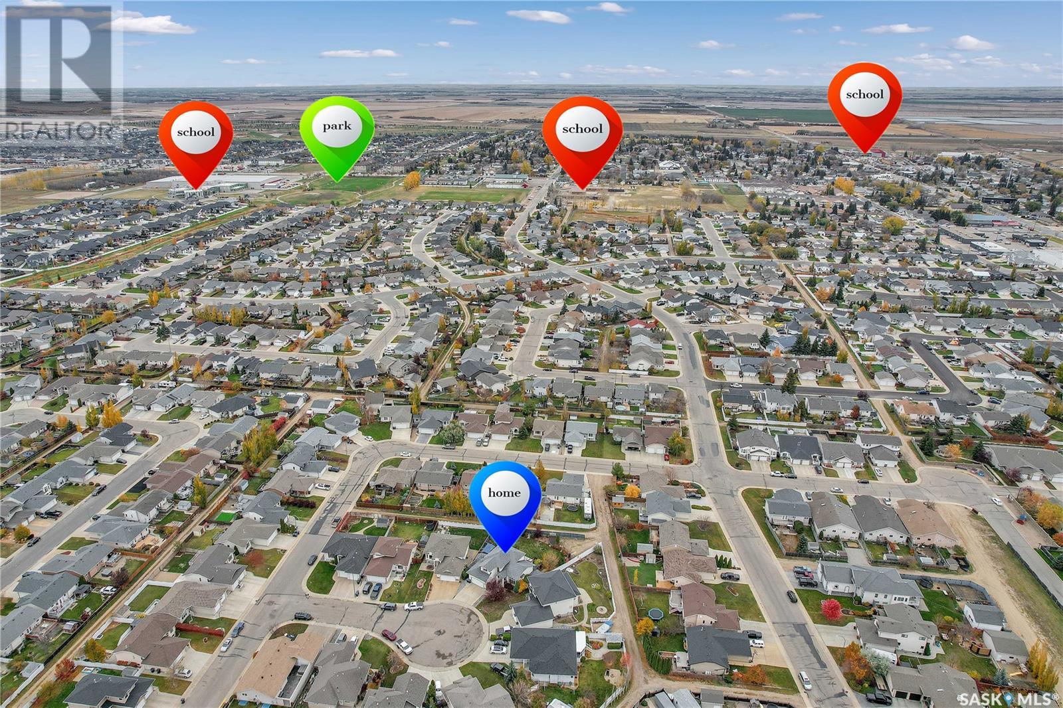4 Bedroom
4 Bathroom
1892 sqft
2 Level
Fireplace
Central Air Conditioning, Air Exchanger
Forced Air
Lawn, Underground Sprinkler, Garden Area
$589,900
This stunning custom-built two-story home is perfect for a growing or busy family, set on a large, irregular lot in a quiet court location. Custom built in 2004, as soon as you enter you'll start noticing features that set this home apart like the massive entry way and gorgeous custom staircase. it boasts impressive square footage with 4 bedrooms and 4 bathrooms, perfect for families or those seeking ample living space.The main floor features two spacious living rooms, a large dining area, and a chef’s dream kitchen equipped with custom cherry cabinets, granite countertops, Miele built-in appliances, and a Sub-Zero fridge. A cozy gas fireplace adds warmth to the main living area, creating a perfect ambiance for family gatherings. Upstairs, you’ll find three generously sized bedrooms. The primary suite offers a luxurious escape with its soaker tub, walk-in shower, and large walk-in closet. The fully developed basement offers flexibility with its current nanny suite setup, or you can reimagine it with options like a wet bar—thanks to the convenient water hookup. It also features 9-foot ceilings and durable laminate flooring. The garage is an extension of the home and is finished as beautifully- its got custom wall coverings and a 220V plug, offers plenty of space for vehicles or projects. Outside, the sprawling yard is built for function and fun, with two sheds, a dog run complete with a covered shelter, a composite deck with natural gas BBQ hookup, and underground sprinklers. Ample parking, wiring for a hot tub, and water hook ups around the yard for additional convienece. There is back alley access making a perfect spot to build a shop or park your camper/boat. Call your favourite REALTOR® to schedule a showing (id:51699)
Property Details
|
MLS® Number
|
SK986617 |
|
Property Type
|
Single Family |
|
Features
|
Cul-de-sac, Treed, Irregular Lot Size, Lane, Double Width Or More Driveway |
|
Structure
|
Deck, Patio(s) |
Building
|
Bathroom Total
|
4 |
|
Bedrooms Total
|
4 |
|
Appliances
|
Washer, Refrigerator, Dishwasher, Dryer, Oven - Built-in, Humidifier, Window Coverings, Garage Door Opener Remote(s), Hood Fan, Central Vacuum, Storage Shed, Stove |
|
Architectural Style
|
2 Level |
|
Basement Development
|
Finished |
|
Basement Type
|
Full (finished) |
|
Constructed Date
|
2004 |
|
Cooling Type
|
Central Air Conditioning, Air Exchanger |
|
Fireplace Fuel
|
Electric,gas |
|
Fireplace Present
|
Yes |
|
Fireplace Type
|
Conventional,conventional |
|
Heating Fuel
|
Natural Gas |
|
Heating Type
|
Forced Air |
|
Stories Total
|
2 |
|
Size Interior
|
1892 Sqft |
|
Type
|
House |
Parking
|
Attached Garage
|
|
|
Parking Space(s)
|
8 |
Land
|
Acreage
|
No |
|
Fence Type
|
Fence |
|
Landscape Features
|
Lawn, Underground Sprinkler, Garden Area |
|
Size Frontage
|
41 Ft ,6 In |
|
Size Irregular
|
41.6x116.5x161x111 |
|
Size Total Text
|
41.6x116.5x161x111 |
Rooms
| Level |
Type |
Length |
Width |
Dimensions |
|
Second Level |
Bedroom |
12 ft ,8 in |
10 ft |
12 ft ,8 in x 10 ft |
|
Second Level |
4pc Bathroom |
|
|
Measurements not available |
|
Second Level |
Primary Bedroom |
15 ft ,4 in |
13 ft |
15 ft ,4 in x 13 ft |
|
Second Level |
4pc Bathroom |
|
|
Measurements not available |
|
Second Level |
Bedroom |
10 ft ,4 in |
9 ft ,8 in |
10 ft ,4 in x 9 ft ,8 in |
|
Basement |
Family Room |
24 ft |
13 ft ,6 in |
24 ft x 13 ft ,6 in |
|
Basement |
Kitchen |
13 ft |
11 ft |
13 ft x 11 ft |
|
Basement |
Bedroom |
13 ft |
13 ft |
13 ft x 13 ft |
|
Basement |
3pc Bathroom |
|
|
Measurements not available |
|
Main Level |
Living Room |
13 ft ,6 in |
12 ft |
13 ft ,6 in x 12 ft |
|
Main Level |
Dining Room |
13 ft ,6 in |
12 ft |
13 ft ,6 in x 12 ft |
|
Main Level |
Kitchen |
13 ft |
11 ft |
13 ft x 11 ft |
|
Main Level |
Family Room |
17 ft ,6 in |
13 ft |
17 ft ,6 in x 13 ft |
|
Main Level |
Laundry Room |
8 ft |
6 ft |
8 ft x 6 ft |
|
Main Level |
2pc Bathroom |
|
|
Measurements not available |
https://www.realtor.ca/real-estate/27571229/507-crystal-court-warman



