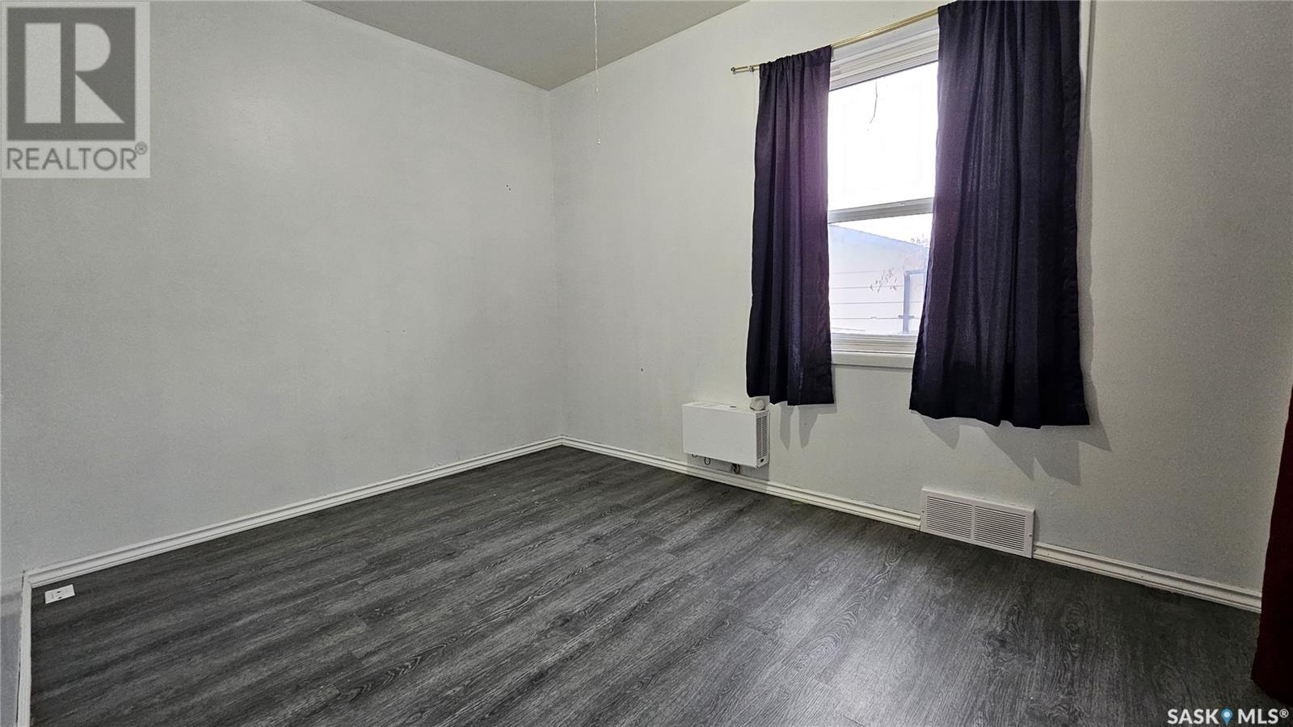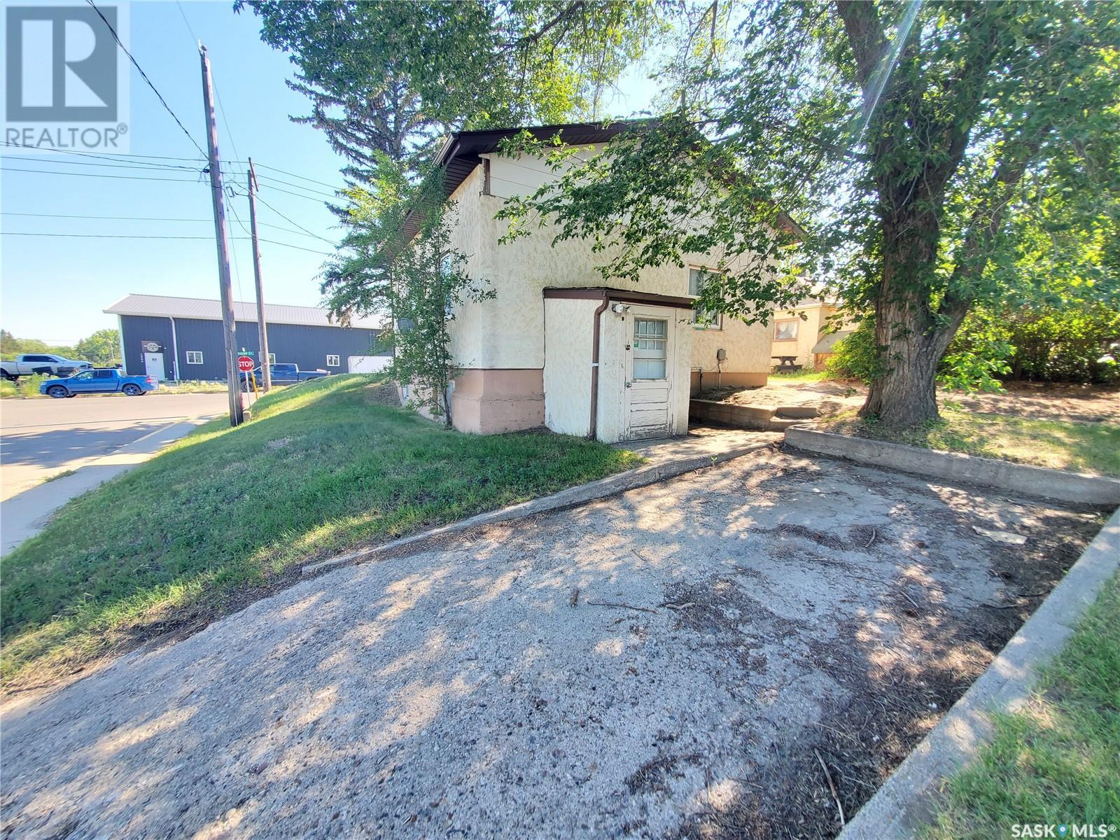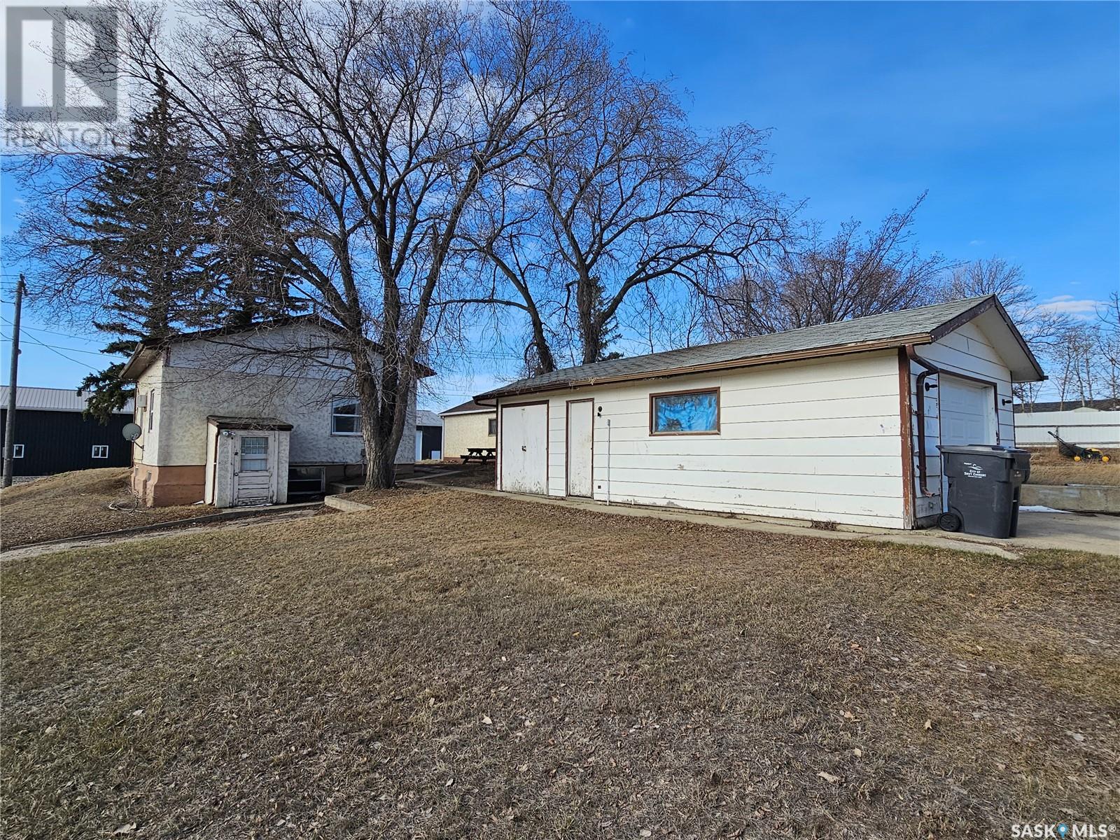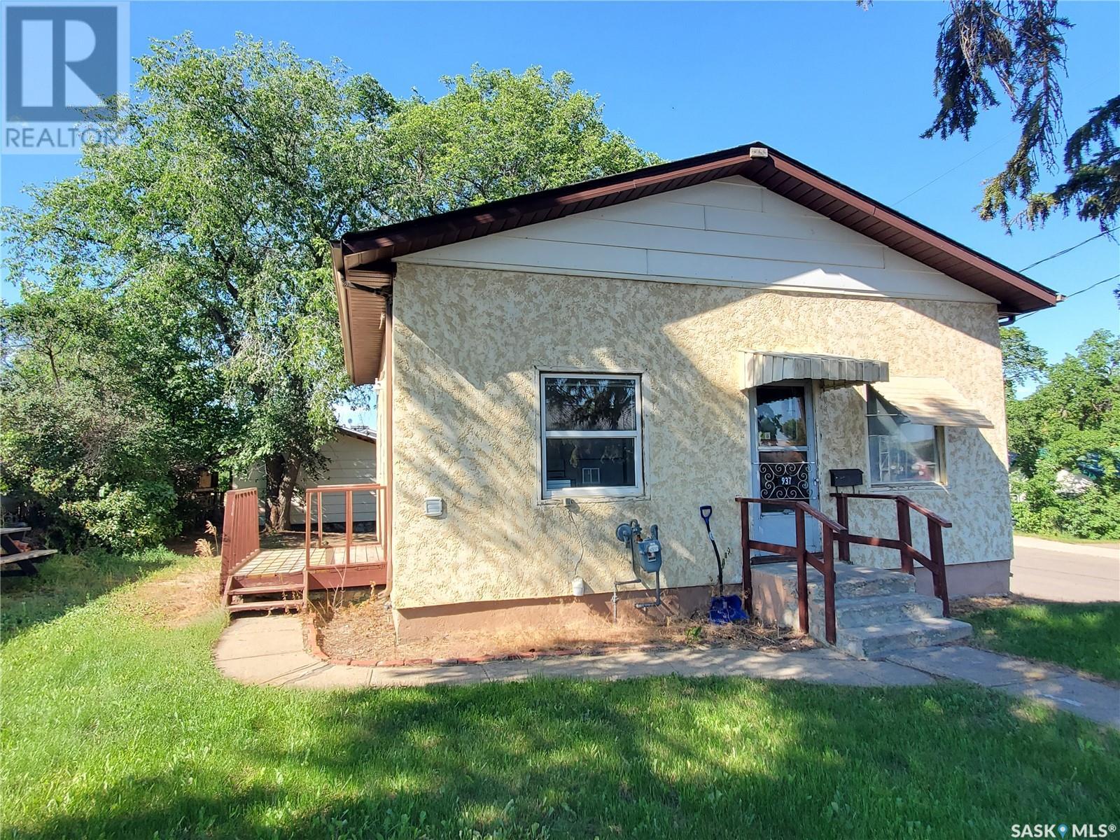3 Bedroom
2 Bathroom
624 sqft
Raised Bungalow
Wall Unit
Forced Air
Lawn
$95,000
Here is your opportunity to have a funded project by fixing up the basement while having an upstairs tenant make your mortgage payments. The main floor suite has its own laundry, eat-in kitchen, and a large living room. It was previously rented for $950/month. The vinyl plank flooring continues into the 2 bedrooms and the 4-piece bath has a tile floor. Some windows have been upgraded to PVC. The basement suite has its own entrance. It may need some TLC but could make an attractive 1-bedroom unit with extra room to develop a nicer bathroom and to incorporate a laundry area. This property also has a garage that could be rented separately or be an add-on for one of the tenants. It is a huge 16x32 building with plenty of room to park, and then a separate storage room. Additional off-street parking is also a bonus. Invest your time and some money into building equity with this rental property! (id:51699)
Property Details
|
MLS® Number
|
SK986545 |
|
Property Type
|
Single Family |
|
Neigbourhood
|
North East |
|
Features
|
Treed, Corner Site, Lane, Rectangular |
Building
|
Bathroom Total
|
2 |
|
Bedrooms Total
|
3 |
|
Appliances
|
Washer, Refrigerator, Dryer, Stove |
|
Architectural Style
|
Raised Bungalow |
|
Basement Development
|
Partially Finished |
|
Basement Type
|
Full (partially Finished) |
|
Constructed Date
|
1948 |
|
Cooling Type
|
Wall Unit |
|
Heating Fuel
|
Natural Gas |
|
Heating Type
|
Forced Air |
|
Stories Total
|
1 |
|
Size Interior
|
624 Sqft |
|
Type
|
House |
Parking
|
Detached Garage
|
|
|
R V
|
|
|
Parking Space(s)
|
3 |
Land
|
Acreage
|
No |
|
Landscape Features
|
Lawn |
|
Size Frontage
|
50 Ft |
|
Size Irregular
|
6500.00 |
|
Size Total
|
6500 Sqft |
|
Size Total Text
|
6500 Sqft |
Rooms
| Level |
Type |
Length |
Width |
Dimensions |
|
Basement |
Kitchen/dining Room |
|
|
13'3" x 9'1" |
|
Basement |
Living Room |
|
|
9'6" x 12'4" |
|
Basement |
Bedroom |
|
|
9'5" x 9'9" |
|
Basement |
Other |
|
|
13'5" x 11'11" |
|
Basement |
3pc Bathroom |
|
|
7' x 3'7" |
|
Main Level |
Kitchen/dining Room |
|
|
7'10" x 12'7" |
|
Main Level |
Laundry Room |
|
|
2'8" x 6'4" |
|
Main Level |
Living Room |
|
|
11'11" x 15'3" |
|
Main Level |
Bedroom |
|
|
9'9" x 10' |
|
Main Level |
Bedroom |
|
|
11'4" x 8'3" |
|
Main Level |
4pc Bathroom |
|
|
8'5" x 4'10" |
https://www.realtor.ca/real-estate/27570170/937-north-railway-street-e-swift-current-north-east

































