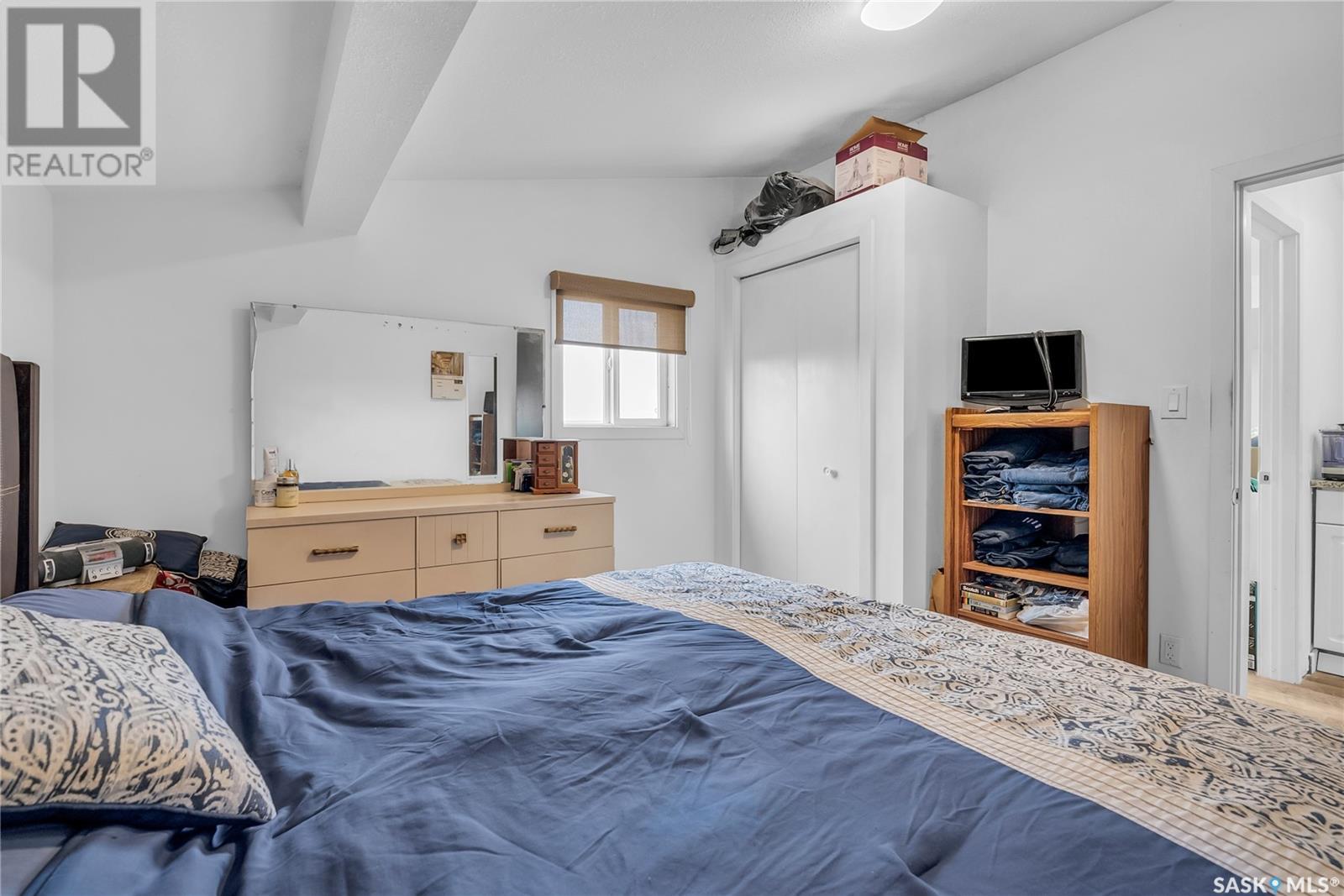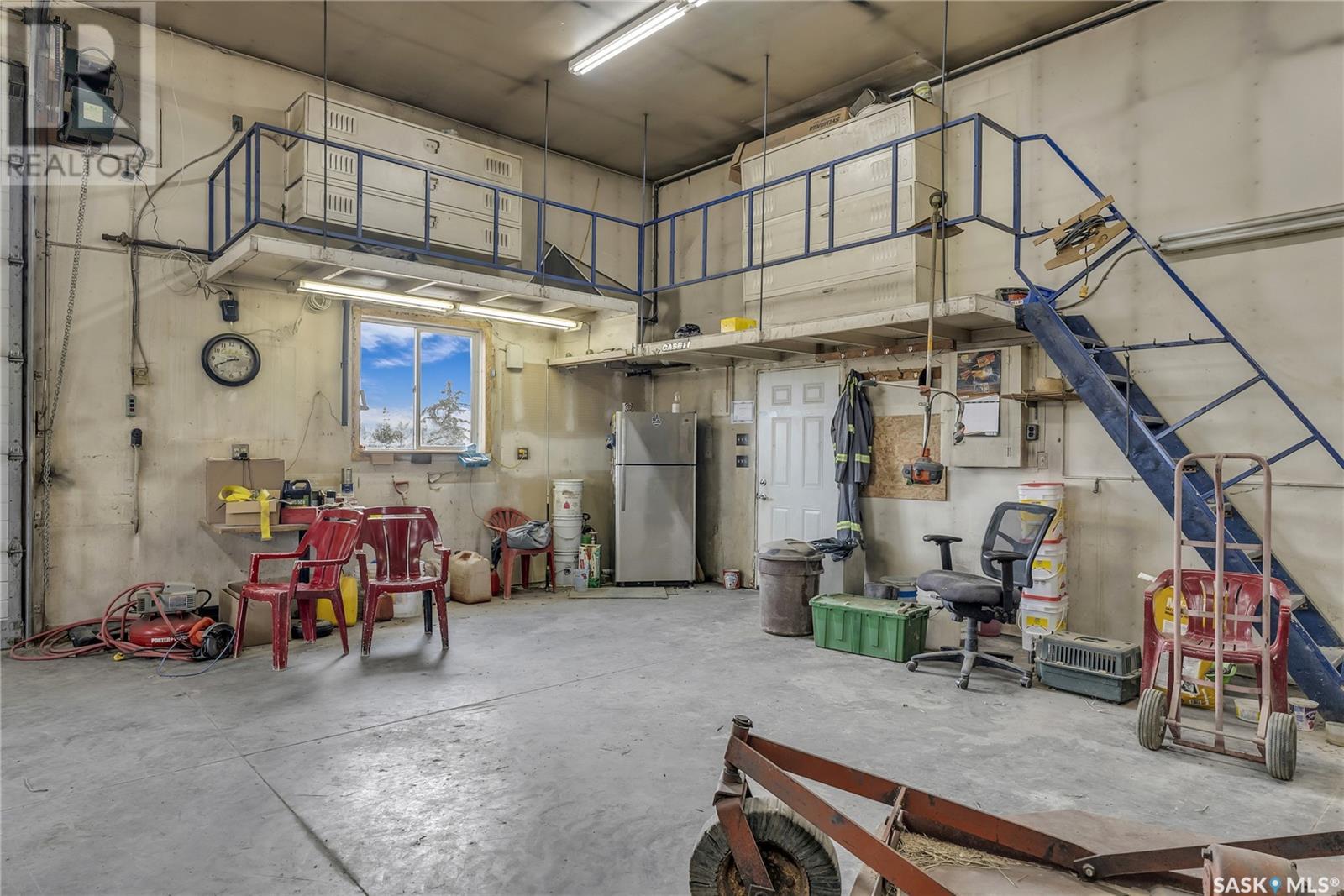3 Bedroom
2 Bathroom
1024 sqft
Raised Bungalow
Wall Unit
Forced Air
Acreage
Garden Area
$449,900
Great acreage opportunity 24 km East of Saskatoon in the RM of Blucher with 81.38 Acres of Land. The yard site features a raised bungalow with a 26’x26’ attached insulated and heated garage, a 32’x40’ heated workshop with a 12’x12’ overhead door, several storage buildings, and animal shelters. The home features an open-concept floor plan giving an abundance of natural light through the east and south facing windows, galley-style kitchen, two bedrooms on the main floor, 4-pc bathroom with soaker tub, main floor laundry, and a spacious front entrance with direct access to the 2-car heated garage. The basement has large windows, the perimeter is boarded and has an unfinished bedroom, 3-pc bathroom, storage, and open space. Enjoy your morning coffee on the east facing, spacious deck! The workshop has radiant heat, built-in vehicle hoist, mezzanine for storage, electric overhead door, with a 13’9” floor to ceiling height. There is a 26’x62’ metal-clad open-end hay/machinery shelter, 16’x26’ wooden building for animal housing (needs repair), 16’x24’ met-clad shed with a concrete floor, and an 8’6”x48’x9’6” sea can. It’s a gardener’s delight with a large garden area and 8’x12’ garden shed for your storage needs. There is a Generac generator that is included with the property. The original home was built in the early 1970’s and moved onto this acreage site onto a new wooden basement in 2012 with the addition and attached garage built in 2014. SAMA states that there is approx. 51 acres of cultivated land. Treated water line, natural gas and power service this property. School bus to Clavet for elementary and high school. Easy drive to the South Costco in Saskatoon. Enjoy the beautiful sunrises, sunsets, and wildlife in this country setting. Don’t hesitate to view this property! (id:51699)
Property Details
|
MLS® Number
|
SK986640 |
|
Property Type
|
Single Family |
|
Community Features
|
School Bus |
|
Features
|
Acreage, Treed, Rectangular, Sump Pump |
|
Structure
|
Deck |
Building
|
Bathroom Total
|
2 |
|
Bedrooms Total
|
3 |
|
Appliances
|
Washer, Refrigerator, Dishwasher, Dryer, Microwave, Window Coverings, Garage Door Opener Remote(s), Storage Shed, Stove |
|
Architectural Style
|
Raised Bungalow |
|
Basement Development
|
Unfinished |
|
Basement Type
|
Full (unfinished) |
|
Constructed Date
|
1970 |
|
Cooling Type
|
Wall Unit |
|
Heating Fuel
|
Natural Gas |
|
Heating Type
|
Forced Air |
|
Stories Total
|
1 |
|
Size Interior
|
1024 Sqft |
|
Type
|
House |
Parking
|
Attached Garage
|
|
|
R V
|
|
|
Gravel
|
|
|
Heated Garage
|
|
|
Parking Space(s)
|
22 |
Land
|
Acreage
|
Yes |
|
Fence Type
|
Fence, Partially Fenced |
|
Landscape Features
|
Garden Area |
|
Size Frontage
|
1342 Ft |
|
Size Irregular
|
81.38 |
|
Size Total
|
81.38 Ac |
|
Size Total Text
|
81.38 Ac |
Rooms
| Level |
Type |
Length |
Width |
Dimensions |
|
Basement |
3pc Bathroom |
|
|
13' x 6'5" |
|
Basement |
Storage |
|
|
6'6" x 5'6" |
|
Basement |
Bedroom |
|
|
10'3" x 10' |
|
Basement |
Family Room |
|
|
19' x 17' |
|
Main Level |
Living Room |
|
|
12' x 11'6" |
|
Main Level |
Dining Room |
|
|
11'4" x 8' |
|
Main Level |
Kitchen |
|
|
18'6" x 6' |
|
Main Level |
4pc Bathroom |
|
|
10'10" x 4'10" |
|
Main Level |
Bedroom |
|
|
12' x 6'9" |
|
Main Level |
Primary Bedroom |
|
|
11'6" x 11'4" |
|
Main Level |
Foyer |
|
|
7' x 6'9" |
|
Main Level |
Mud Room |
|
|
7'4" x 6'8" |
|
Main Level |
Storage |
|
|
7'5" x 5' |
|
Main Level |
Laundry Room |
|
|
7'4" x 4'11" |
https://www.realtor.ca/real-estate/27569587/saskatoon-east-blucher-acreage-blucher-rm-no-343




















































