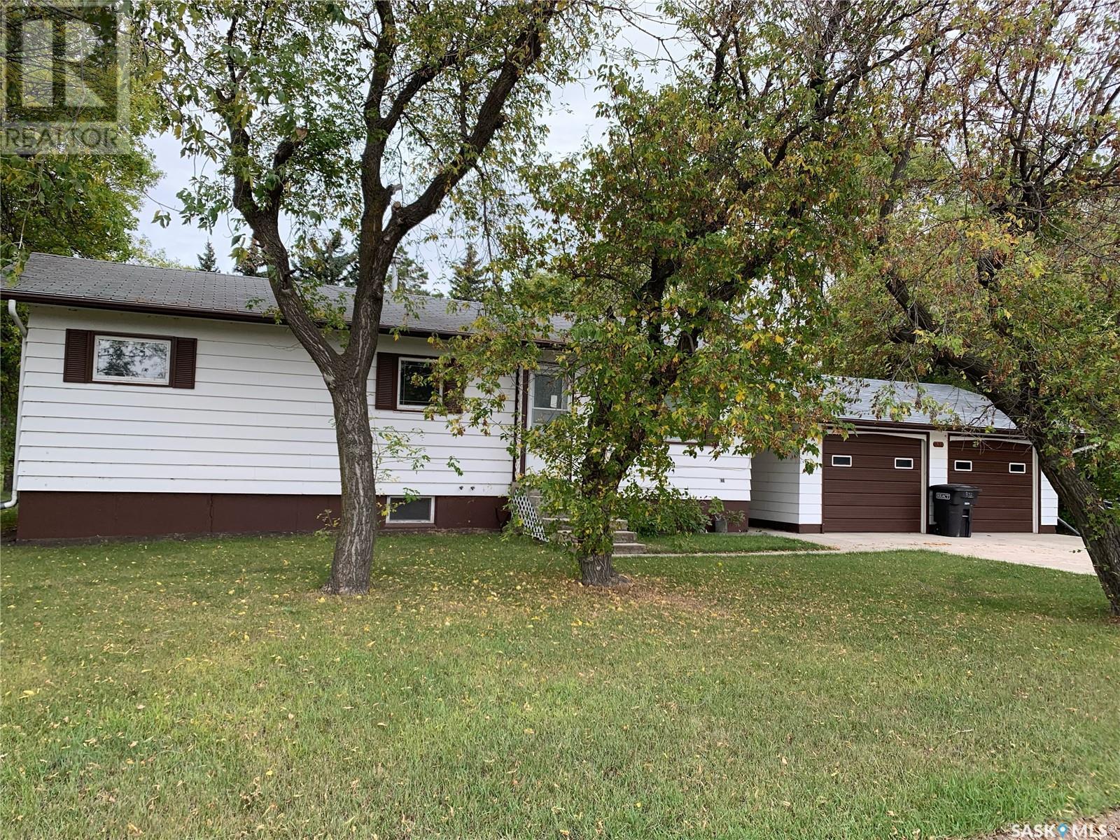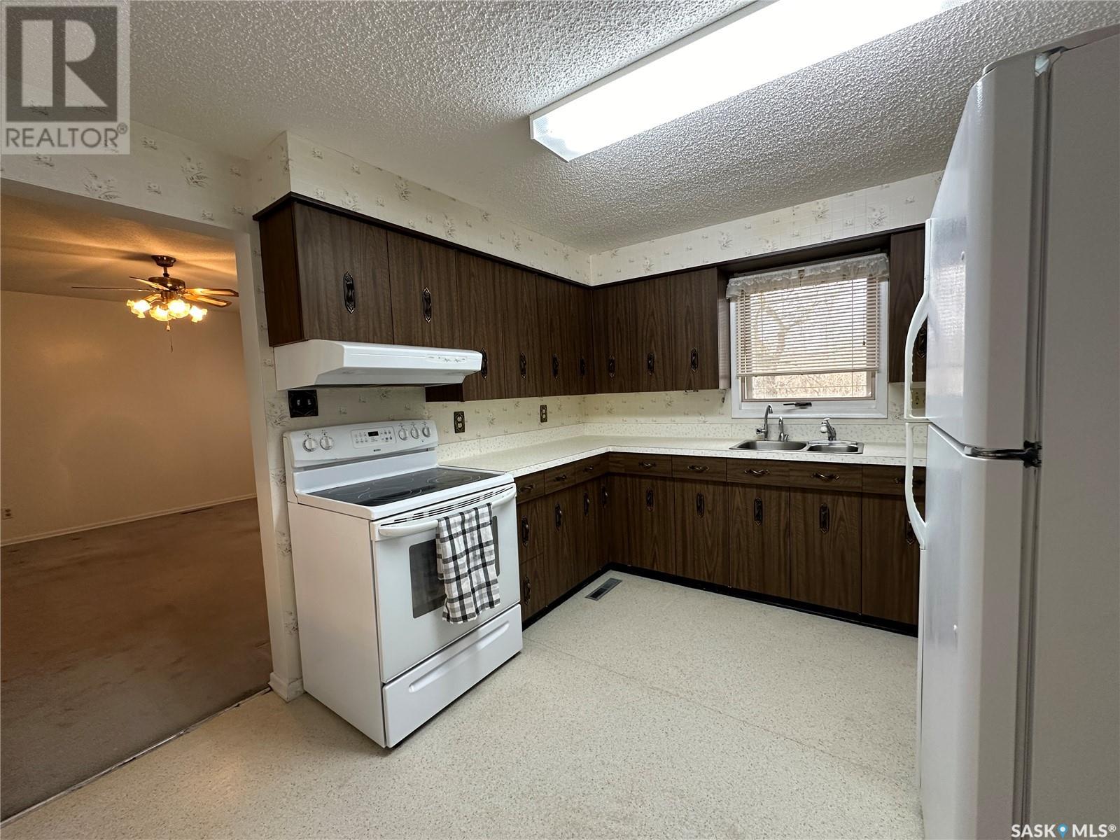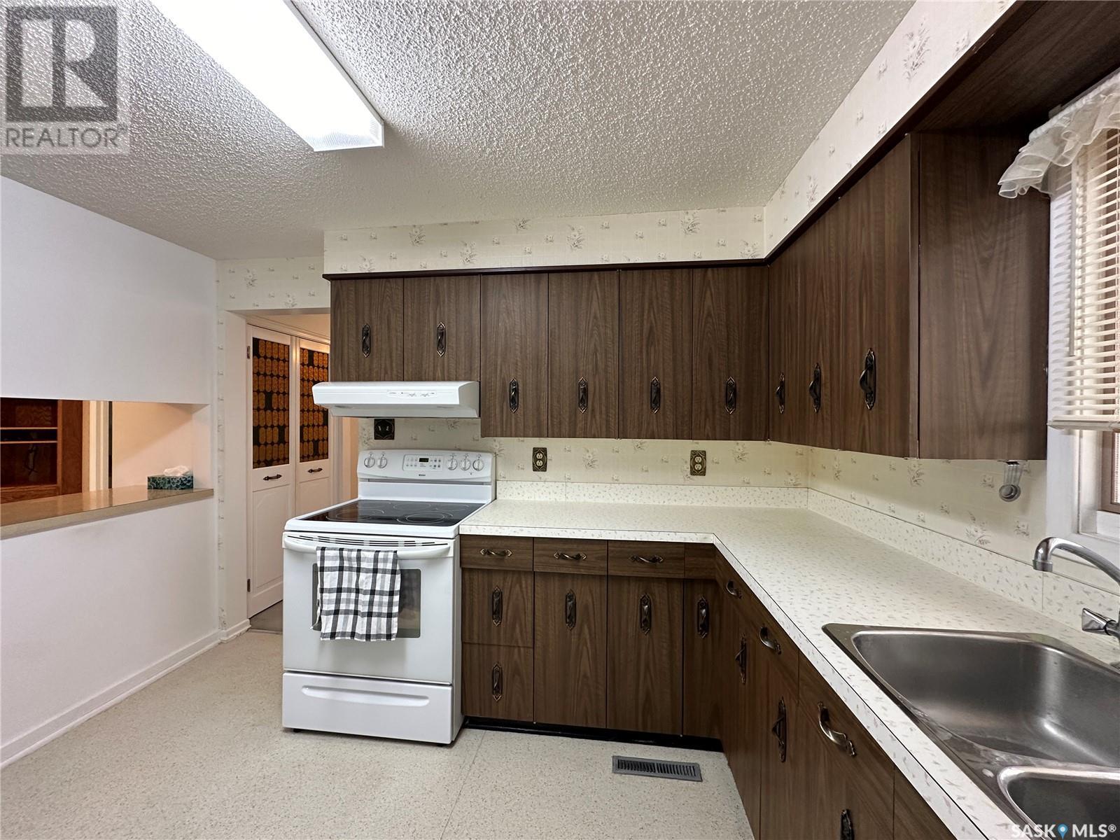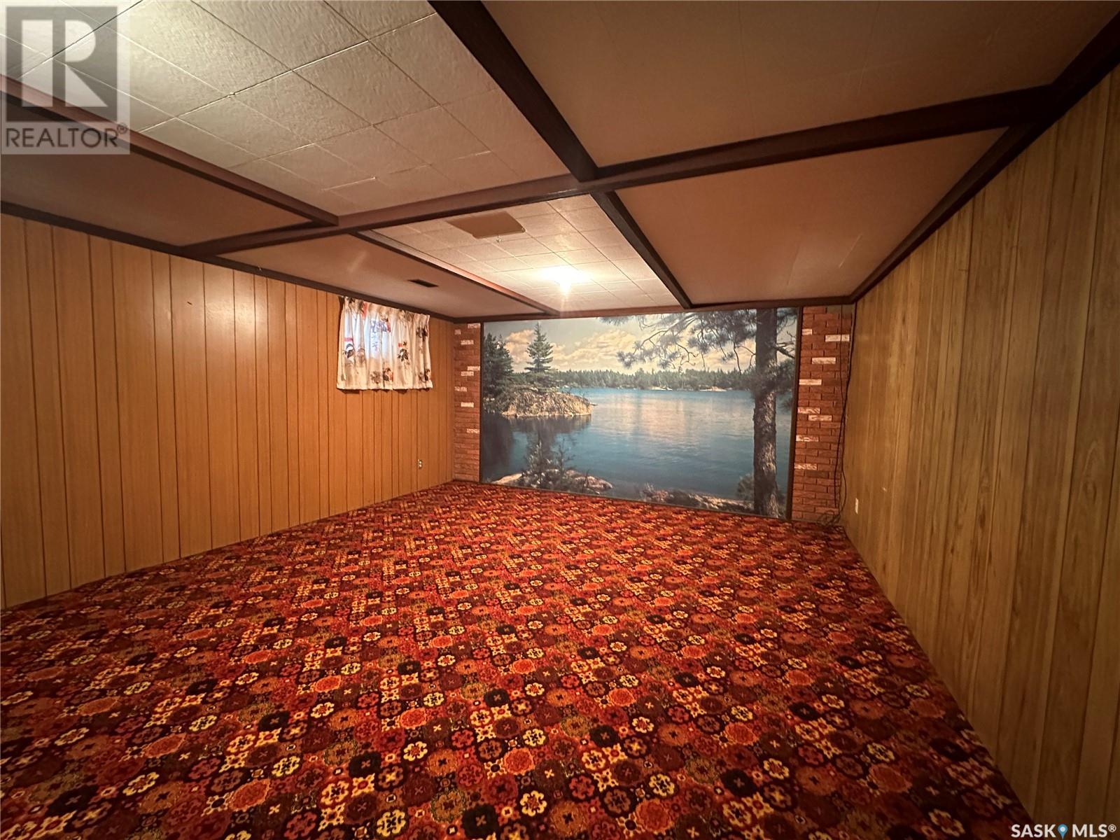3 Bedroom
2 Bathroom
880 sqft
Bungalow
Central Air Conditioning
Forced Air
Lawn
$169,900
Welcome to 832 Railway Ave, Bruno! Nestled on a spacious half-acre lot, this charming home offers a peaceful, country-like feel, while being conveniently located near the school and main street. If you're in need of extra space, garages, and a heated shop—look no further! Step inside and discover a welcoming dining area with patio doors leading to the deck, perfect for enjoying outdoor living. The adjacent laundry room comes equipped with a shower and sink for added convenience. The kitchen is well-appointed with abundant cabinetry, an instant hot water tap, a garburator, and a fridge with an ice maker. The bright and airy living room features a large picture window overlooking the front yard. The main floor also includes two comfortable bedrooms and a 4-piece bathroom. Downstairs, you’ll find a cozy family room, an additional bedroom freshly painted and new carpet, a utility room, and cold storage—complete with a piano, extra fridge, and freezer, all included! Outside, the property boasts a 24 x 24 detached garage connected to a heated shop, offering plenty of room for hobbies or storage. The expansive yard features a large storage shed, mature trees, and green space, providing endless possibilities. This home comes with all appliances and central air. Bruno is only 45 minutes from the City of Saskatoon and 25 minutes from the City of Humboldt. Immediate possession is available. This is a rare opportunity to own an affordable acreage-like property within town limits—don’t miss out! (id:51699)
Property Details
|
MLS® Number
|
SK986662 |
|
Property Type
|
Single Family |
|
Features
|
Treed, Double Width Or More Driveway, Sump Pump |
|
Structure
|
Deck |
Building
|
Bathroom Total
|
2 |
|
Bedrooms Total
|
3 |
|
Appliances
|
Washer, Refrigerator, Dishwasher, Dryer, Window Coverings, Garage Door Opener Remote(s), Storage Shed, Stove |
|
Architectural Style
|
Bungalow |
|
Constructed Date
|
1971 |
|
Cooling Type
|
Central Air Conditioning |
|
Heating Fuel
|
Natural Gas |
|
Heating Type
|
Forced Air |
|
Stories Total
|
1 |
|
Size Interior
|
880 Sqft |
|
Type
|
House |
Parking
|
Attached Garage
|
|
|
Parking Space(s)
|
4 |
Land
|
Acreage
|
No |
|
Landscape Features
|
Lawn |
|
Size Frontage
|
90 Ft ,7 In |
|
Size Irregular
|
90.7x239 |
|
Size Total Text
|
90.7x239 |
Rooms
| Level |
Type |
Length |
Width |
Dimensions |
|
Basement |
Family Room |
20 ft ,1 in |
14 ft ,10 in |
20 ft ,1 in x 14 ft ,10 in |
|
Basement |
Utility Room |
20 ft ,2 in |
12 ft ,8 in |
20 ft ,2 in x 12 ft ,8 in |
|
Basement |
Bedroom |
11 ft ,11 in |
9 ft ,7 in |
11 ft ,11 in x 9 ft ,7 in |
|
Basement |
Storage |
|
|
Measurements not available |
|
Main Level |
Dining Room |
12 ft ,4 in |
7 ft ,10 in |
12 ft ,4 in x 7 ft ,10 in |
|
Main Level |
Laundry Room |
11 ft ,7 in |
6 ft ,11 in |
11 ft ,7 in x 6 ft ,11 in |
|
Main Level |
Kitchen |
11 ft |
10 ft |
11 ft x 10 ft |
|
Main Level |
Living Room |
15 ft ,5 in |
14 ft |
15 ft ,5 in x 14 ft |
|
Main Level |
Primary Bedroom |
11 ft ,5 in |
9 ft ,10 in |
11 ft ,5 in x 9 ft ,10 in |
|
Main Level |
Bedroom |
9 ft ,11 in |
9 ft ,6 in |
9 ft ,11 in x 9 ft ,6 in |
|
Main Level |
4pc Bathroom |
4 ft ,5 in |
6 ft ,1 in |
4 ft ,5 in x 6 ft ,1 in |
https://www.realtor.ca/real-estate/27569546/832-railway-avenue-bruno




















































