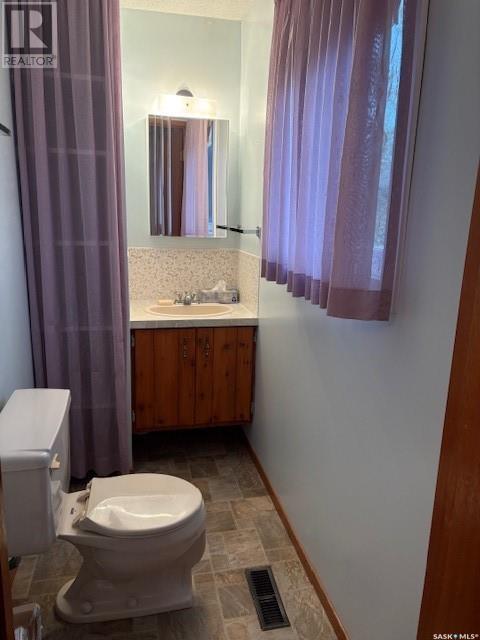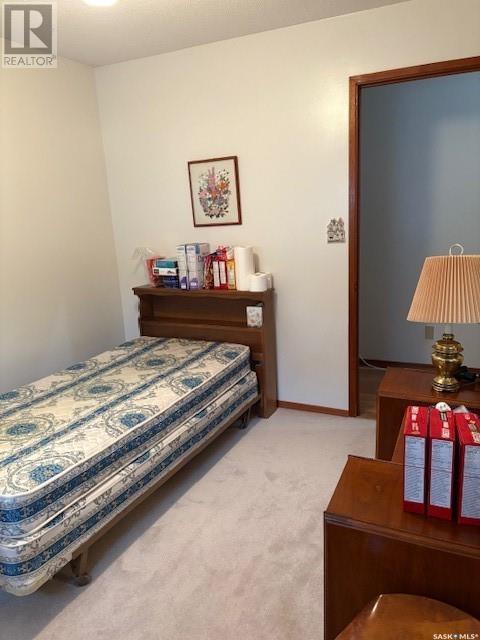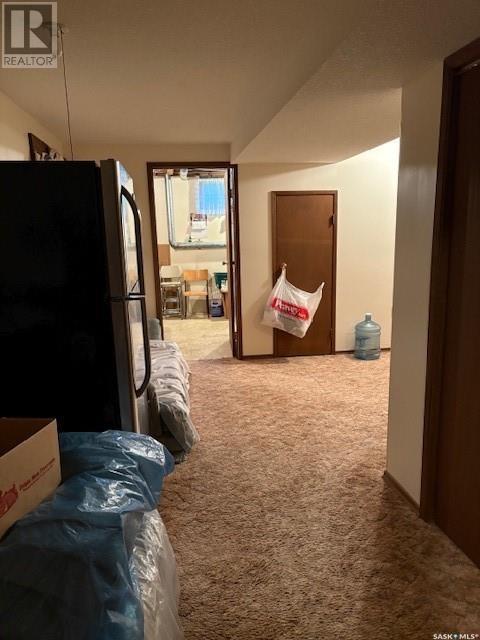9017 Abbott Avenue North Battleford, Saskatchewan S9A 3E8
3 Bedroom
3 Bathroom
1140 sqft
Bungalow
Central Air Conditioning
Forced Air
Lawn, Garden Area
$220,000
This bungalow is situated in a desirable neighborhood, where pride of ownership is more than apparent. Featuring 3 bedrooms, 2 1/2 bathrooms, a huge garden area and sizeable 8’x16’ shed, this property also has a single, insulated, attached garage and a large parking pad in the back. The roof was replaced in approximately 2020 and the windows on the backside of the house in approximately 2022. Don’t miss this opportunity to call this place your own! (id:51699)
Property Details
| MLS® Number | SK986671 |
| Property Type | Single Family |
| Neigbourhood | McIntosh Park |
| Features | Treed, Rectangular, Paved Driveway |
Building
| Bathroom Total | 3 |
| Bedrooms Total | 3 |
| Appliances | Washer, Refrigerator, Dryer, Microwave, Freezer, Window Coverings, Storage Shed, Stove |
| Architectural Style | Bungalow |
| Basement Development | Finished |
| Basement Type | Full (finished) |
| Constructed Date | 1974 |
| Cooling Type | Central Air Conditioning |
| Heating Fuel | Natural Gas |
| Heating Type | Forced Air |
| Stories Total | 1 |
| Size Interior | 1140 Sqft |
| Type | House |
Parking
| Attached Garage | |
| Garage | |
| Parking Pad | |
| Parking Space(s) | 4 |
Land
| Acreage | No |
| Fence Type | Fence |
| Landscape Features | Lawn, Garden Area |
| Size Frontage | 66 Ft |
| Size Irregular | 6000.00 |
| Size Total | 6000 Sqft |
| Size Total Text | 6000 Sqft |
Rooms
| Level | Type | Length | Width | Dimensions |
|---|---|---|---|---|
| Basement | Office | 13 ft ,4 in | 10 ft | 13 ft ,4 in x 10 ft |
| Basement | Other | 25 ft ,7 in | 13 ft ,5 in | 25 ft ,7 in x 13 ft ,5 in |
| Basement | 3pc Bathroom | 8 ft ,8 in | 5 ft ,6 in | 8 ft ,8 in x 5 ft ,6 in |
| Basement | Utility Room | 12 ft | 10 ft ,9 in | 12 ft x 10 ft ,9 in |
| Basement | Storage | 10 ft ,9 in | 7 ft ,1 in | 10 ft ,9 in x 7 ft ,1 in |
| Basement | Playroom | 18 ft ,8 in | 7 ft | 18 ft ,8 in x 7 ft |
| Main Level | Primary Bedroom | 11 ft ,2 in | 14 ft ,5 in | 11 ft ,2 in x 14 ft ,5 in |
| Main Level | Bedroom | 11 ft ,2 in | 9 ft | 11 ft ,2 in x 9 ft |
| Main Level | Bedroom | 11 ft ,2 in | 11 ft | 11 ft ,2 in x 11 ft |
| Main Level | 2pc Ensuite Bath | 7 ft ,8 in | 3 ft ,9 in | 7 ft ,8 in x 3 ft ,9 in |
| Main Level | 4pc Bathroom | 7 ft ,1 in | 7 ft ,5 in | 7 ft ,1 in x 7 ft ,5 in |
| Main Level | Kitchen | 10 ft ,8 in | 11 ft ,2 in | 10 ft ,8 in x 11 ft ,2 in |
| Main Level | Living Room | 23 ft ,6 in | 14 ft ,8 in | 23 ft ,6 in x 14 ft ,8 in |
https://www.realtor.ca/real-estate/27569543/9017-abbott-avenue-north-battleford-mcintosh-park
Interested?
Contact us for more information




























