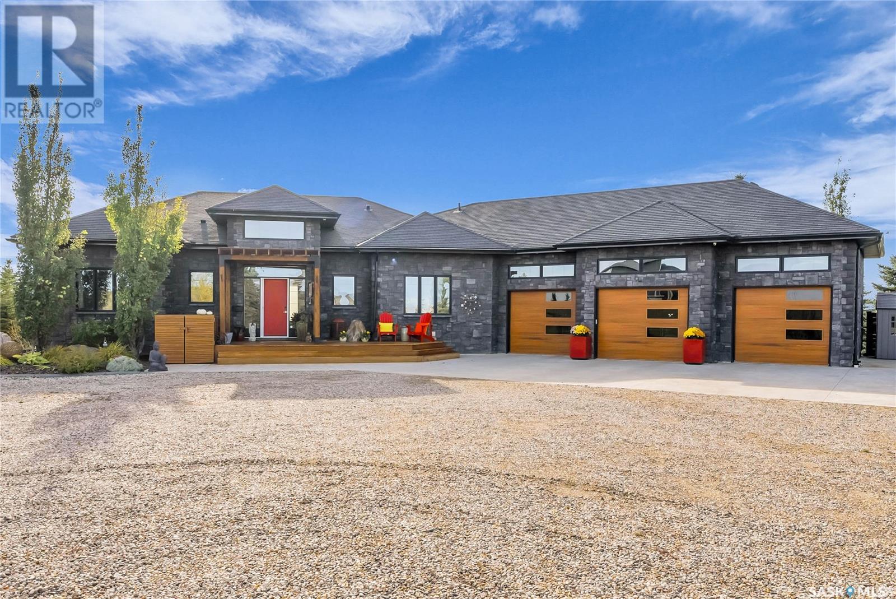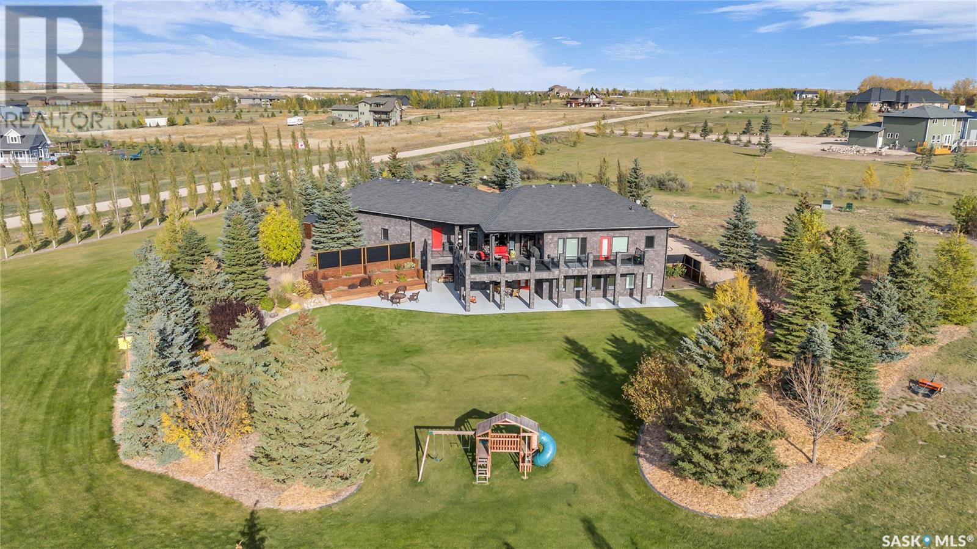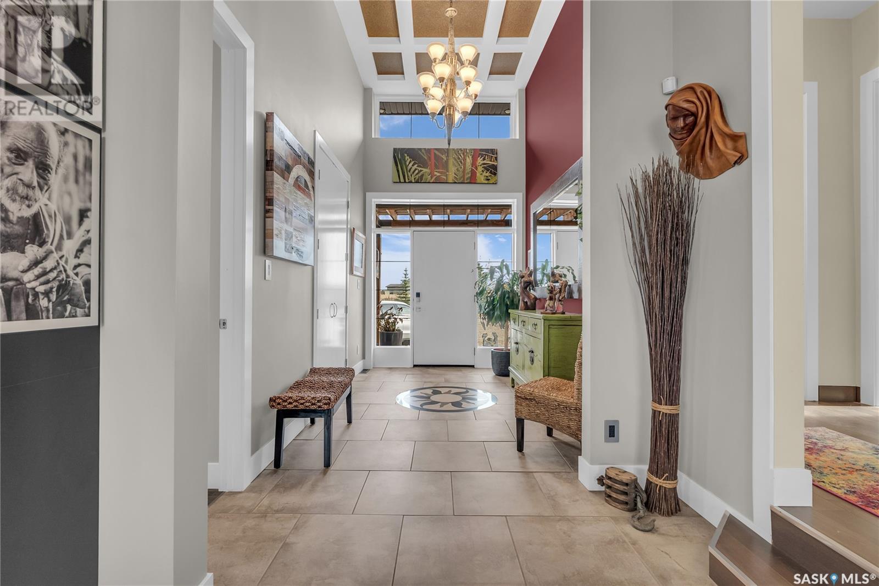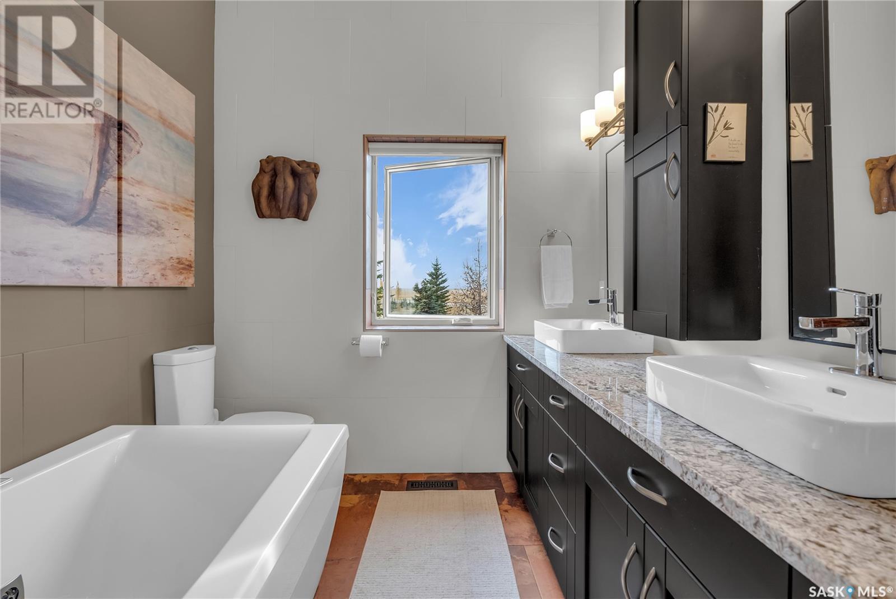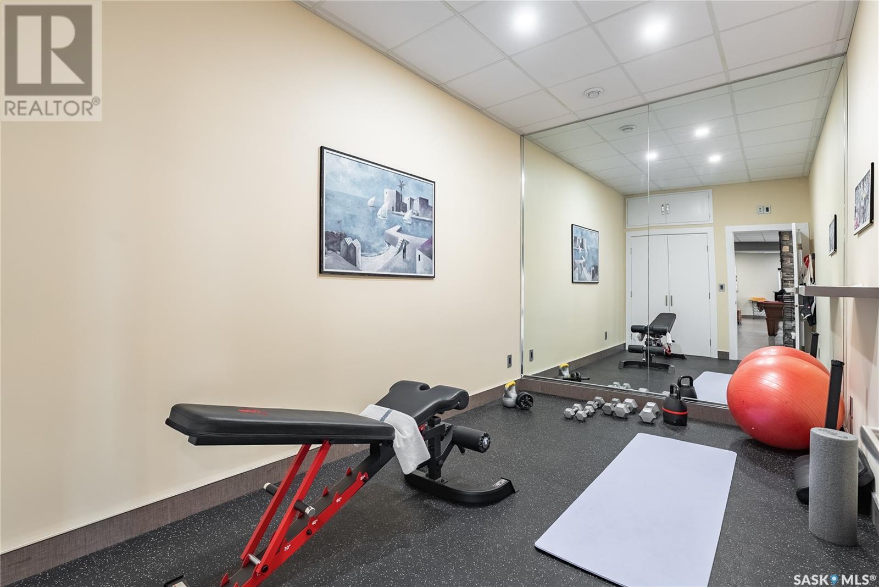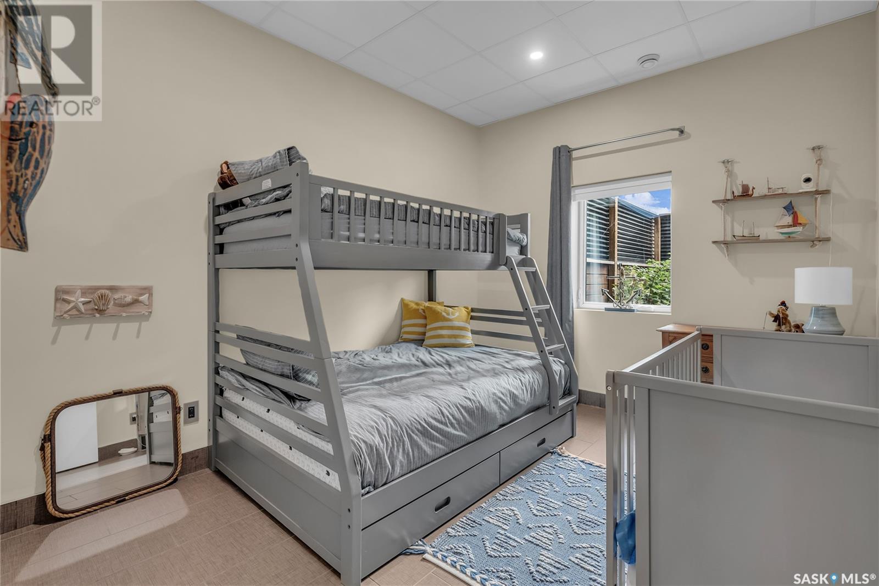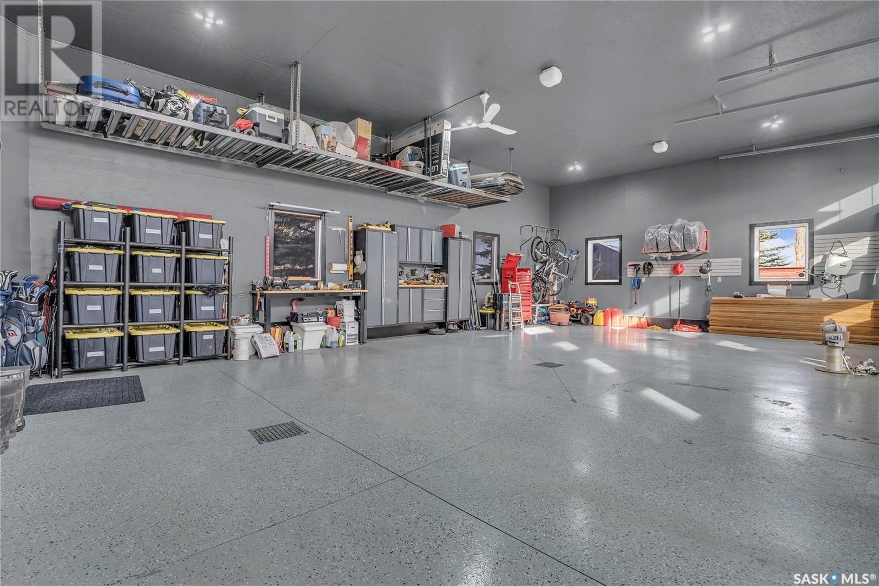5 Bedroom
4 Bathroom
2144 sqft
Bungalow
Fireplace
Central Air Conditioning
Forced Air, In Floor Heating
Acreage
Lawn, Underground Sprinkler, Garden Area
$1,329,900
Welcome to your dream home! This stunning luxury estate, nestled on 6 acres of fully landscaped grounds with its own irrigation well, offers over 4,200 sq ft of elegant living space, plus a massive deck over a walk out basement. Located just 15 minutes from saskatoon, you'll enjoy the best of both worlds- serenity and seclusion, with twinkling city lights visible in the distance. Step into a grand entrance with soaring ceilings that set the tone for this impressive home. The open concept main floor features a stunning chefs kitchen, complete with high end finishes and a separate butlers kitchen for added convenience. Perfect for those who love to entertain, this home also boasts two cozy fireplaces, a wet bar, and a pool table! With 2 additional rooms that can be used as offices or a home gym, this property is as versatile as it is luxurious. The walkout basement, in floor heating throughout and a 3 car attached garage is the complete package. This one you truly do not want to miss. Check out supplements for even more features. (id:51699)
Property Details
|
MLS® Number
|
SK986656 |
|
Property Type
|
Single Family |
|
Features
|
Acreage, Treed, Rectangular, Sump Pump |
|
Structure
|
Deck, Patio(s) |
Building
|
Bathroom Total
|
4 |
|
Bedrooms Total
|
5 |
|
Appliances
|
Washer, Refrigerator, Dishwasher, Dryer, Alarm System, Garburator, Humidifier, Window Coverings, Garage Door Opener Remote(s), Play Structure, Storage Shed, Stove |
|
Architectural Style
|
Bungalow |
|
Constructed Date
|
2007 |
|
Cooling Type
|
Central Air Conditioning |
|
Fire Protection
|
Alarm System |
|
Fireplace Fuel
|
Electric |
|
Fireplace Present
|
Yes |
|
Fireplace Type
|
Conventional |
|
Heating Fuel
|
Natural Gas |
|
Heating Type
|
Forced Air, In Floor Heating |
|
Stories Total
|
1 |
|
Size Interior
|
2144 Sqft |
|
Type
|
House |
Parking
|
Attached Garage
|
|
|
R V
|
|
|
Gravel
|
|
|
Heated Garage
|
|
|
Parking Space(s)
|
6 |
Land
|
Acreage
|
Yes |
|
Fence Type
|
Fence, Partially Fenced |
|
Landscape Features
|
Lawn, Underground Sprinkler, Garden Area |
|
Size Frontage
|
141 Ft |
|
Size Irregular
|
6.27 |
|
Size Total
|
6.27 Ac |
|
Size Total Text
|
6.27 Ac |
Rooms
| Level |
Type |
Length |
Width |
Dimensions |
|
Basement |
Other |
41 ft |
42 ft |
41 ft x 42 ft |
|
Basement |
Family Room |
28 ft |
18 ft |
28 ft x 18 ft |
|
Basement |
4pc Bathroom |
|
|
Measurements not available |
|
Basement |
Bedroom |
10 ft ,4 in |
12 ft ,5 in |
10 ft ,4 in x 12 ft ,5 in |
|
Basement |
Bedroom |
10 ft |
12 ft ,5 in |
10 ft x 12 ft ,5 in |
|
Basement |
Den |
8 ft ,6 in |
14 ft ,4 in |
8 ft ,6 in x 14 ft ,4 in |
|
Main Level |
Kitchen |
11 ft ,3 in |
22 ft ,7 in |
11 ft ,3 in x 22 ft ,7 in |
|
Main Level |
Dining Room |
14 ft ,5 in |
11 ft ,8 in |
14 ft ,5 in x 11 ft ,8 in |
|
Main Level |
Living Room |
15 ft ,8 in |
22 ft ,7 in |
15 ft ,8 in x 22 ft ,7 in |
|
Main Level |
5pc Ensuite Bath |
|
|
Measurements not available |
|
Main Level |
Bedroom |
10 ft |
15 ft ,5 in |
10 ft x 15 ft ,5 in |
|
Main Level |
Bedroom |
11 ft ,5 in |
13 ft ,3 in |
11 ft ,5 in x 13 ft ,3 in |
|
Main Level |
Foyer |
15 ft ,4 in |
8 ft |
15 ft ,4 in x 8 ft |
|
Main Level |
Office |
14 ft |
10 ft |
14 ft x 10 ft |
|
Main Level |
Other |
10 ft ,5 in |
16 ft |
10 ft ,5 in x 16 ft |
|
Main Level |
3pc Bathroom |
|
|
Measurements not available |
|
Main Level |
2pc Bathroom |
|
|
Measurements not available |
https://www.realtor.ca/real-estate/27569273/101-stoney-ridge-crescent-aberdeen-rm-no-373

