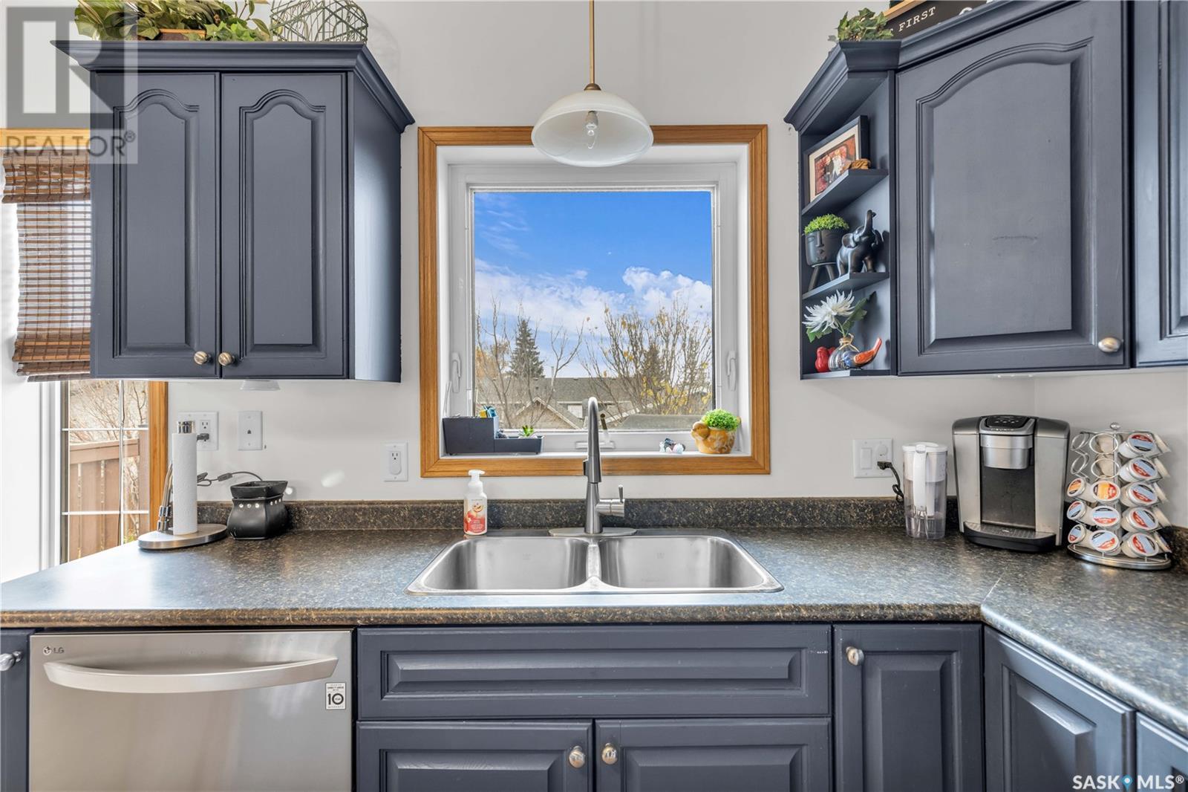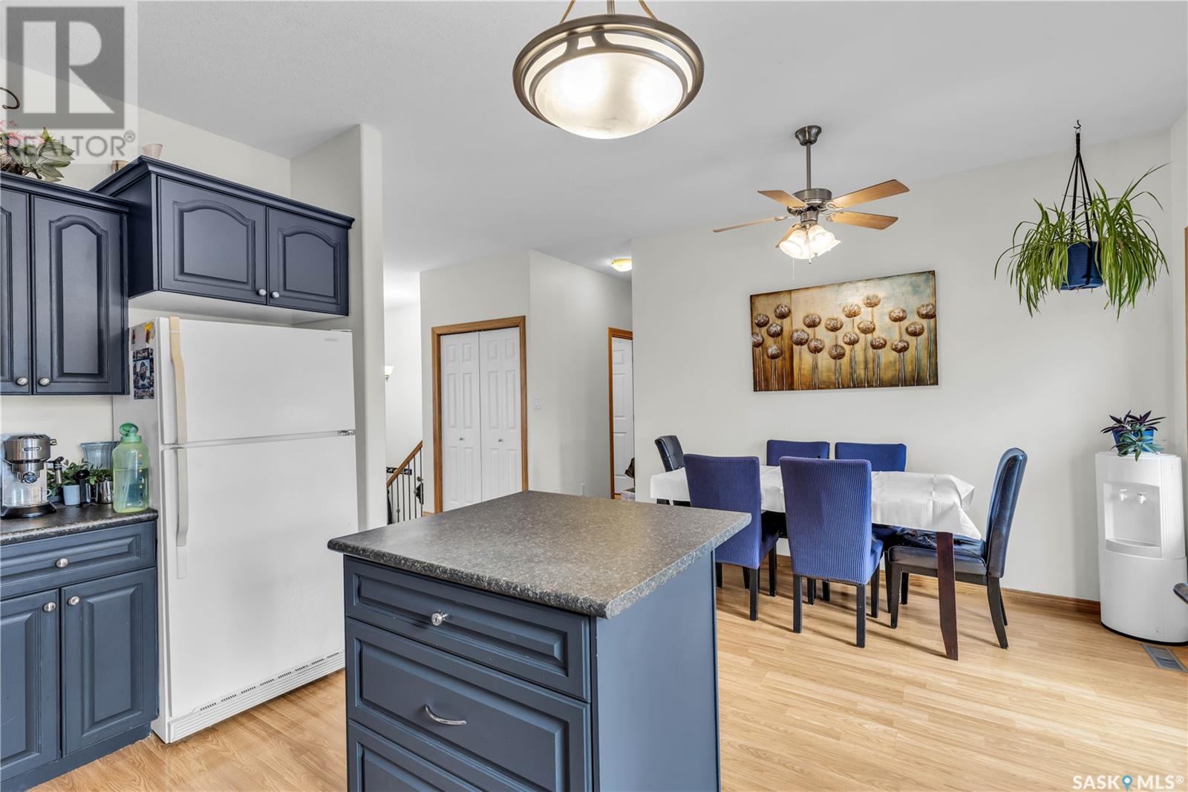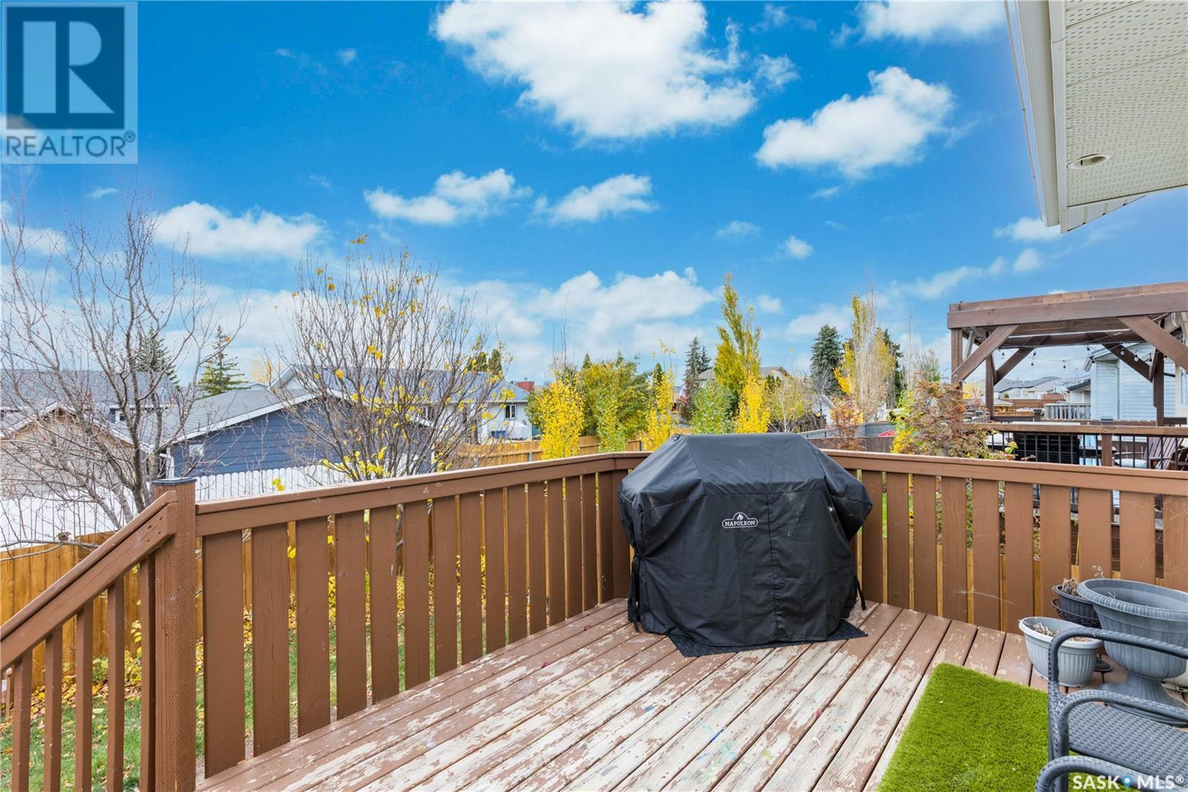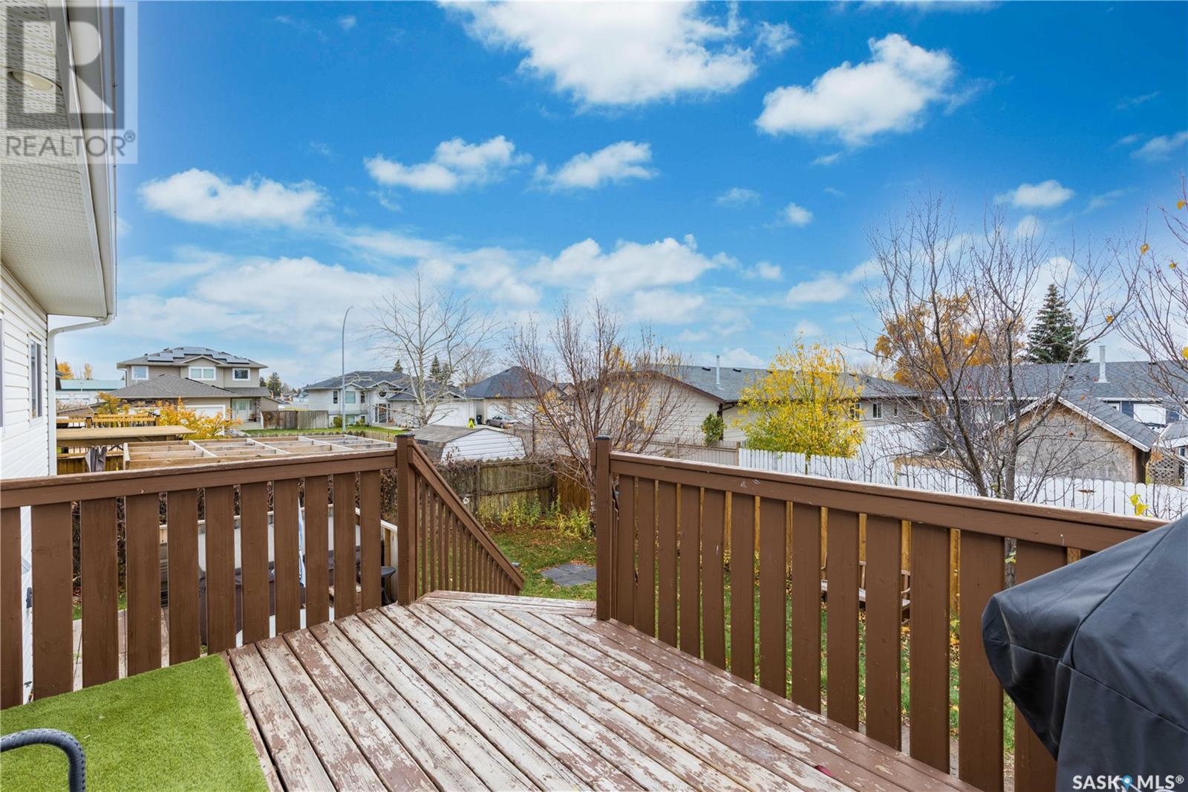4 Bedroom
3 Bathroom
1188 sqft
Bi-Level
Central Air Conditioning
Forced Air
Lawn, Underground Sprinkler
$424,900
This inviting 1,188 sq ft bi-level in Warman is perfect for your family to settle into and enjoy all that this thriving community has to offer. The main floor includes 3 bedrooms, with a master ensuite and a 4-piece main bathroom. The developed basement expands your living space with a spacious family room, a 4th bedroom, and an additional bathroom. The kitchen offers plenty of storage with an island and a corner pantry. Other features include a double attached garage with direct entry, central air conditioning, natural gas BBQ hookup, and a south-facing fenced backyard complete with a two-tier deck and storage underneath. The yard is beautifully landscaped with flower beds and trees, while underground sprinklers in the front yard add convenience. Located conveniently near schools, as well as a nearby park, this home is ready for your family to enjoy. Recent upgrades include a new washer and dryer, dishwasher, microwave hood fan, and a newly finished basement bathroom. Contact your favorite REALTOR® today! (id:51699)
Property Details
|
MLS® Number
|
SK986632 |
|
Property Type
|
Single Family |
|
Features
|
Treed |
|
Structure
|
Deck |
Building
|
Bathroom Total
|
3 |
|
Bedrooms Total
|
4 |
|
Appliances
|
Washer, Refrigerator, Dishwasher, Dryer, Microwave, Window Coverings, Garage Door Opener Remote(s), Central Vacuum - Roughed In, Stove |
|
Architectural Style
|
Bi-level |
|
Basement Development
|
Finished |
|
Basement Type
|
Full (finished) |
|
Constructed Date
|
2006 |
|
Cooling Type
|
Central Air Conditioning |
|
Heating Fuel
|
Natural Gas |
|
Heating Type
|
Forced Air |
|
Size Interior
|
1188 Sqft |
|
Type
|
House |
Parking
|
Attached Garage
|
|
|
Parking Space(s)
|
4 |
Land
|
Acreage
|
No |
|
Landscape Features
|
Lawn, Underground Sprinkler |
|
Size Frontage
|
50 Ft |
|
Size Irregular
|
50x105 |
|
Size Total Text
|
50x105 |
Rooms
| Level |
Type |
Length |
Width |
Dimensions |
|
Basement |
Living Room |
16 ft ,1 in |
16 ft |
16 ft ,1 in x 16 ft |
|
Basement |
Other |
24 ft ,7 in |
14 ft ,8 in |
24 ft ,7 in x 14 ft ,8 in |
|
Basement |
Bedroom |
11 ft ,3 in |
10 ft ,5 in |
11 ft ,3 in x 10 ft ,5 in |
|
Basement |
Laundry Room |
|
|
Measurements not available |
|
Basement |
3pc Bathroom |
|
|
Measurements not available |
|
Main Level |
Kitchen |
8 ft ,8 in |
11 ft ,6 in |
8 ft ,8 in x 11 ft ,6 in |
|
Main Level |
Living Room |
16 ft ,6 in |
9 ft ,3 in |
16 ft ,6 in x 9 ft ,3 in |
|
Main Level |
Primary Bedroom |
12 ft ,1 in |
14 ft ,3 in |
12 ft ,1 in x 14 ft ,3 in |
|
Main Level |
Bedroom |
9 ft ,3 in |
8 ft ,4 in |
9 ft ,3 in x 8 ft ,4 in |
|
Main Level |
Bedroom |
9 ft ,7 in |
8 ft ,4 in |
9 ft ,7 in x 8 ft ,4 in |
|
Main Level |
4pc Bathroom |
|
|
Measurements not available |
|
Main Level |
3pc Bathroom |
|
|
Measurements not available |
|
Main Level |
Dining Room |
8 ft ,1 in |
11 ft ,2 in |
8 ft ,1 in x 11 ft ,2 in |
https://www.realtor.ca/real-estate/27571842/501b-ens-lane-warman










































