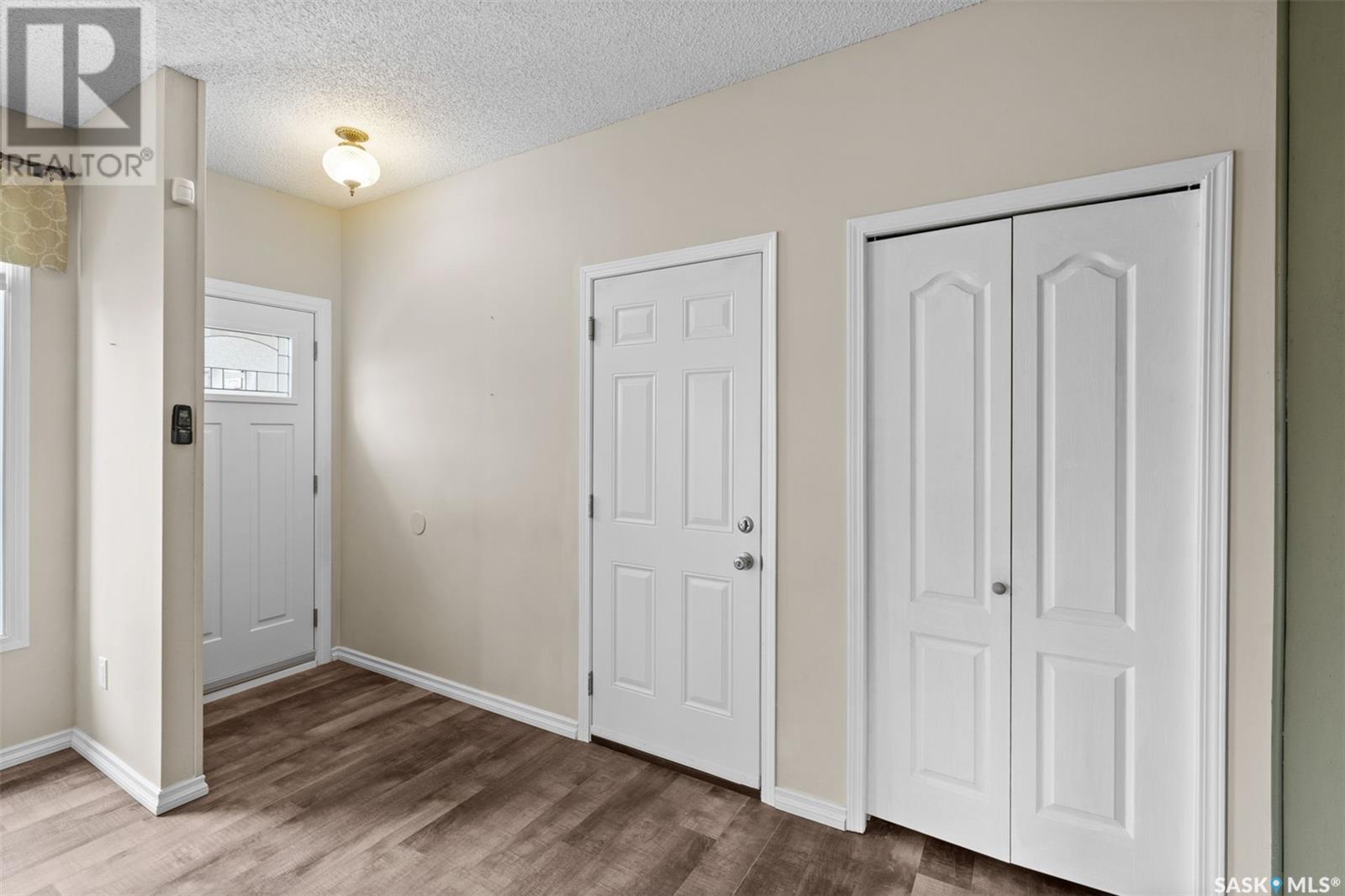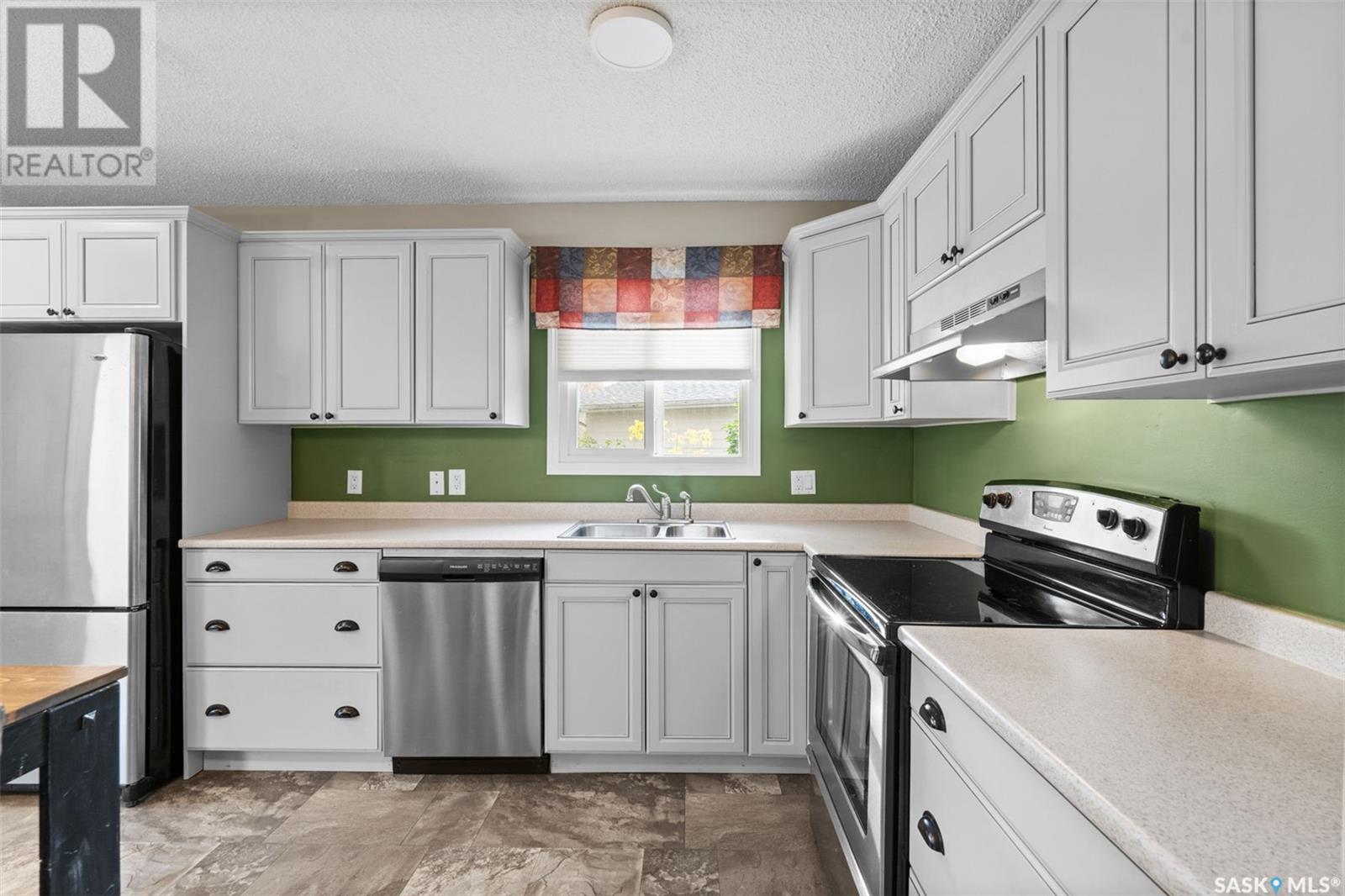4 Bedroom
2 Bathroom
1039 sqft
Bungalow
Fireplace
Forced Air
Lawn
$339,800
Nestled on a quiet crescent, this charming home is situated on a rare wedge lot, offering an expansive backyard perfect for outdoor activities and relaxation. As you enter, you'll be greeted by a spacious living room featuring a cozy gas fireplace, creating a warm and inviting atmosphere for family gatherings or quiet evenings at home. Updated windows throughout the home makes sure this home will be very efficient. The thoughtfully updated kitchen seamlessly connects to the dining area, providing a lovely view of the living room. It's equipped with sleek stainless steel appliances and a convenient eat-at bar, which is ideal for casual meals and entertaining guests. Across the hall, you'll find two generously sized spare rooms and a beautifully updated four-piece bathroom, ensuring ample space for family or guests. The primary bedroom is a good size, with an updated two-piece ensuite for added privacy and convenience. Venture downstairs to discover a developed basement that expands your living space. A large family room features a wet bar, making it the perfect spot for entertaining. Additionally, there’s a bedroom with a large closet tucked under the stairs, a spacious storage room, and a roughed-in bathroom area for future expansion. There is also a combo utility room and laundry area in the basement that has both an updated furnace and water heater. Step outside to your outdoor oasis, where a tiered deck provides plenty of privacy for summer gatherings. You'll also appreciate the above-average green space, which includes a built-in dog run—perfect for your furry friends to enjoy! To top it all off, this home features a single attached garage, keeping your vehicle clean during winter months and providing direct access into the home. Don’t miss out on this incredible opportunity! CALL TODAY to book your private showing and make 370 Appleby Crescent your new home! (id:51699)
Property Details
|
MLS® Number
|
SK986694 |
|
Property Type
|
Single Family |
|
Neigbourhood
|
Meadowgreen |
|
Features
|
Treed, Irregular Lot Size, Double Width Or More Driveway |
|
Structure
|
Deck |
Building
|
Bathroom Total
|
2 |
|
Bedrooms Total
|
4 |
|
Appliances
|
Washer, Refrigerator, Dishwasher, Dryer, Window Coverings, Garage Door Opener Remote(s), Hood Fan, Central Vacuum - Roughed In, Stove |
|
Architectural Style
|
Bungalow |
|
Basement Development
|
Partially Finished |
|
Basement Type
|
Full (partially Finished) |
|
Constructed Date
|
1977 |
|
Fireplace Fuel
|
Gas |
|
Fireplace Present
|
Yes |
|
Fireplace Type
|
Conventional |
|
Heating Fuel
|
Natural Gas |
|
Heating Type
|
Forced Air |
|
Stories Total
|
1 |
|
Size Interior
|
1039 Sqft |
|
Type
|
House |
Parking
|
Attached Garage
|
|
|
Parking Space(s)
|
3 |
Land
|
Acreage
|
No |
|
Fence Type
|
Fence |
|
Landscape Features
|
Lawn |
|
Size Frontage
|
40 Ft |
|
Size Irregular
|
5663.00 |
|
Size Total
|
5663 Sqft |
|
Size Total Text
|
5663 Sqft |
Rooms
| Level |
Type |
Length |
Width |
Dimensions |
|
Basement |
Other |
|
|
19'4" x 21'7" |
|
Basement |
Bedroom |
|
|
19'4" x 7'11 |
|
Basement |
Other |
|
|
19'1" x 5" |
|
Basement |
Storage |
|
|
20'10" x 12'2" |
|
Basement |
Laundry Room |
|
|
10'3" x 13'4" |
|
Main Level |
Living Room |
|
|
13'4" x 17'3" |
|
Main Level |
Dining Room |
|
|
8'10 x 11'5" |
|
Main Level |
Kitchen |
|
|
16'8" x 11'5" |
|
Main Level |
Bedroom |
|
|
10'8" x 7'10" |
|
Main Level |
4pc Bathroom |
|
|
6'7" x 7'6" |
|
Main Level |
Bedroom |
|
|
10'8" x 11'9" |
|
Main Level |
Primary Bedroom |
|
|
10'8" x 11'11" |
|
Main Level |
2pc Bathroom |
|
|
X x X |
https://www.realtor.ca/real-estate/27570282/370-appleby-crescent-saskatoon-meadowgreen



































