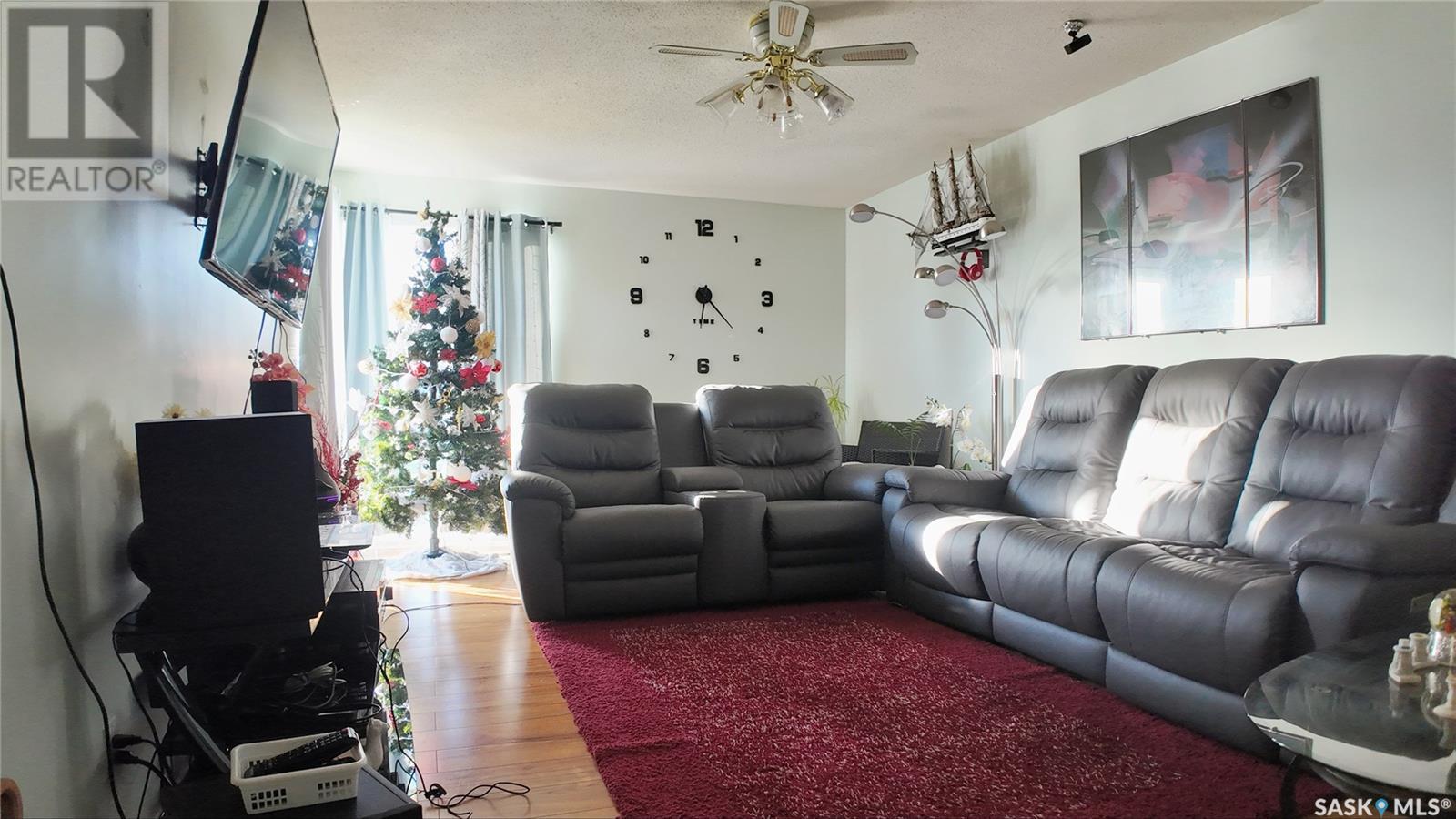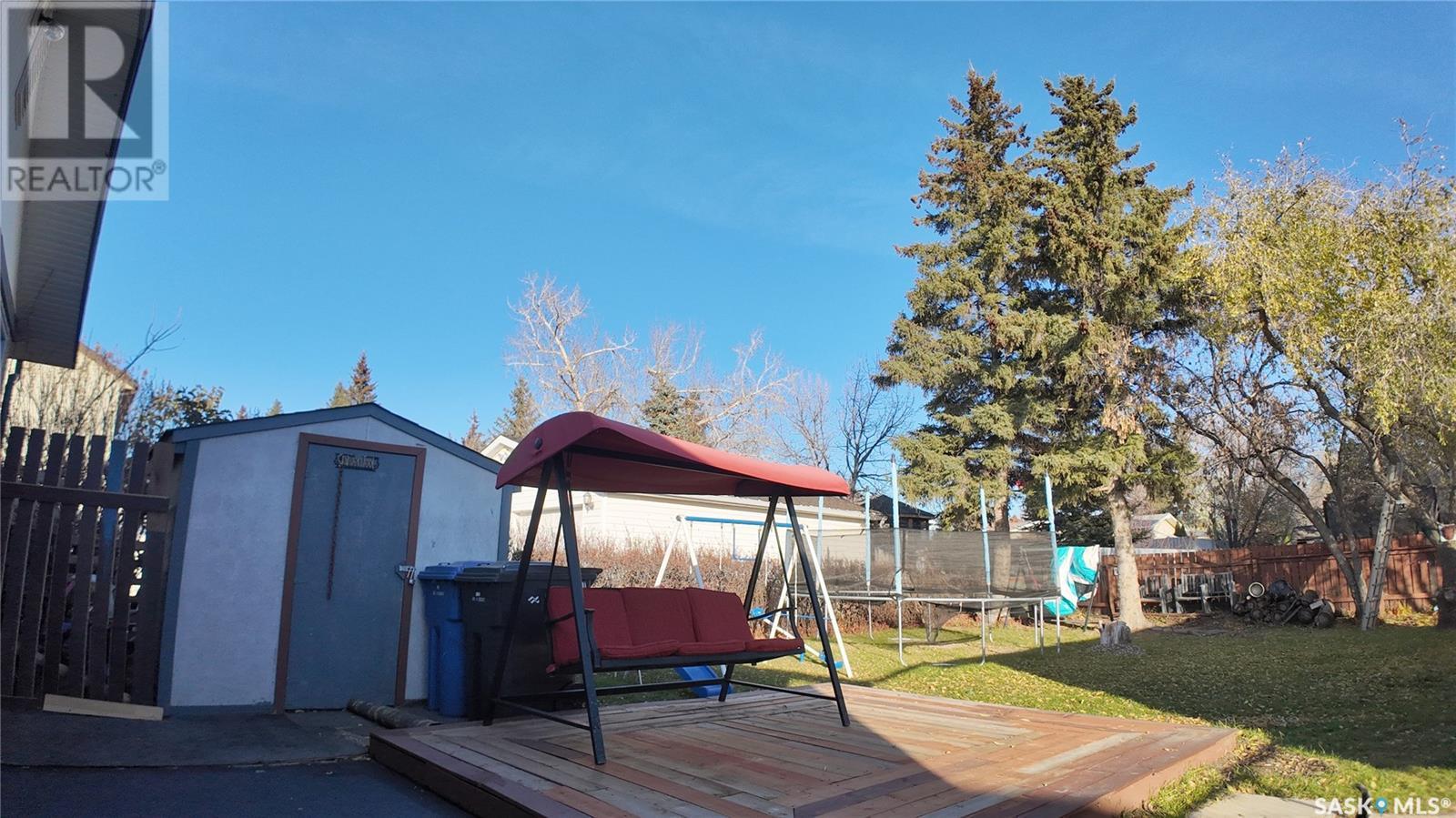4 Bedroom
2 Bathroom
1088 sqft
Bungalow
Forced Air
Lawn
$189,900
Welcome to this inviting 4-bedroom, 2-bath home, perfect for families! The upper level features 3 comfortable bedrooms and a large living room, ideal for family gatherings and quality time together. The finished basement boasts a cozy family room and an additional bedroom and bathroom, providing extra space for everyone to relax and enjoy. This home has seen significant upgrades, enhancing comfort and modern living to meet your family’s needs. The single detached garage offers convenience and ample storage. With an affordable price, this is a beautiful opportunity for families looking for space and style. Don’t miss out—schedule your viewing today! (id:51699)
Property Details
|
MLS® Number
|
SK986634 |
|
Property Type
|
Single Family |
|
Neigbourhood
|
College Heights |
Building
|
Bathroom Total
|
2 |
|
Bedrooms Total
|
4 |
|
Appliances
|
Washer, Refrigerator, Dishwasher, Dryer, Window Coverings, Garage Door Opener Remote(s), Storage Shed, Stove |
|
Architectural Style
|
Bungalow |
|
Basement Development
|
Finished |
|
Basement Type
|
Full (finished) |
|
Constructed Date
|
1971 |
|
Heating Fuel
|
Natural Gas |
|
Heating Type
|
Forced Air |
|
Stories Total
|
1 |
|
Size Interior
|
1088 Sqft |
|
Type
|
House |
Parking
|
Detached Garage
|
|
|
Parking Space(s)
|
2 |
Land
|
Acreage
|
No |
|
Landscape Features
|
Lawn |
|
Size Frontage
|
57 Ft |
|
Size Irregular
|
6840.00 |
|
Size Total
|
6840 Sqft |
|
Size Total Text
|
6840 Sqft |
Rooms
| Level |
Type |
Length |
Width |
Dimensions |
|
Basement |
Family Room |
11 ft ,10 in |
17 ft ,8 in |
11 ft ,10 in x 17 ft ,8 in |
|
Basement |
Games Room |
10 ft ,9 in |
11 ft ,10 in |
10 ft ,9 in x 11 ft ,10 in |
|
Basement |
Laundry Room |
|
|
x x xx |
|
Basement |
Bedroom |
10 ft ,3 in |
14 ft ,7 in |
10 ft ,3 in x 14 ft ,7 in |
|
Basement |
2pc Bathroom |
|
|
x x x |
|
Main Level |
Kitchen |
8 ft |
8 ft ,8 in |
8 ft x 8 ft ,8 in |
|
Main Level |
Dining Room |
8 ft |
8 ft ,2 in |
8 ft x 8 ft ,2 in |
|
Main Level |
Living Room |
10 ft ,3 in |
16 ft ,4 in |
10 ft ,3 in x 16 ft ,4 in |
|
Main Level |
Bedroom |
10 ft ,10 in |
12 ft ,9 in |
10 ft ,10 in x 12 ft ,9 in |
|
Main Level |
Bedroom |
9 ft ,7 in |
10 ft |
9 ft ,7 in x 10 ft |
|
Main Level |
Bedroom |
9 ft ,7 in |
10 ft ,10 in |
9 ft ,7 in x 10 ft ,10 in |
|
Main Level |
4pc Bathroom |
|
|
x x x |
https://www.realtor.ca/real-estate/27573725/1512-110th-street-north-battleford-college-heights


















