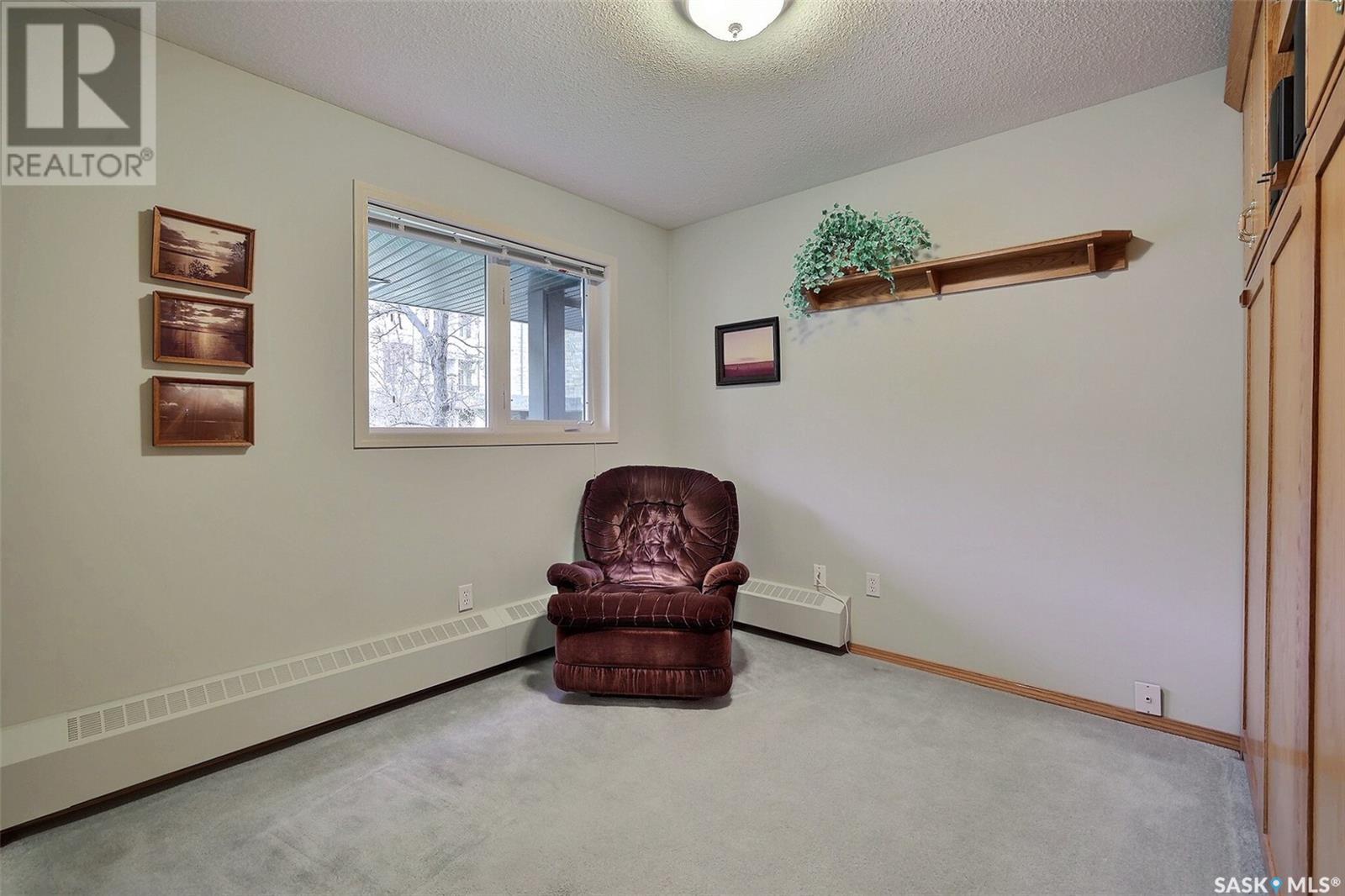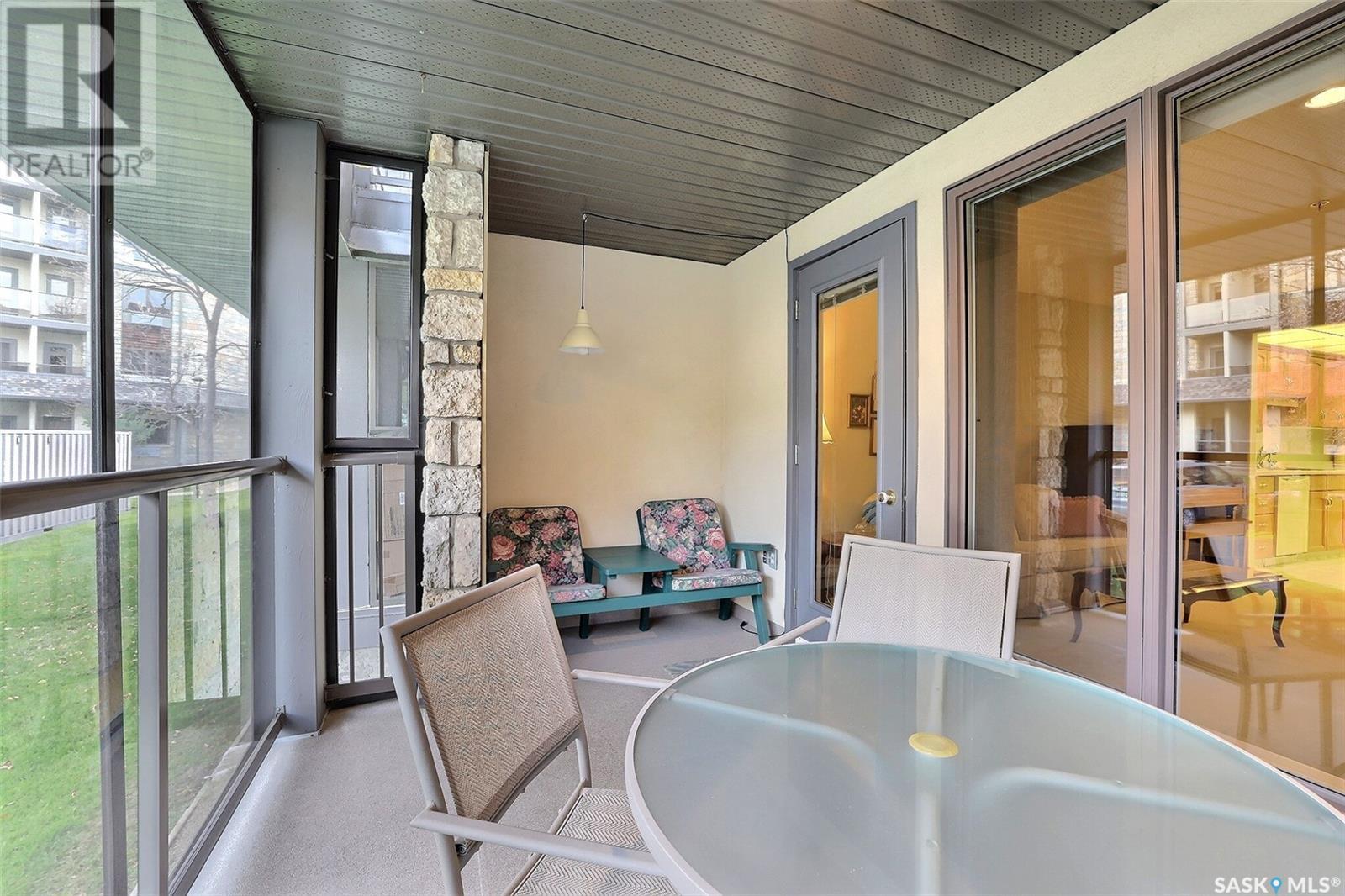122 2530 25th Avenue Regina, Saskatchewan S4S 4E6
$297,700Maintenance,
$476.31 Monthly
Maintenance,
$476.31 MonthlyWelcome to the Marian Gardens, a mature condo complex in Regina's Hillsdale neighborhood. This spacious , main floor, 2-bedroom, 2-bathroom apartment condo, spans 1140 sq ft, with a spacious screened in North facing balcony that overlooks greenspace. Stepping into the unit, there is a generous foyer with the laundry/storage room off the entrance. The kitchen offers ample oak cabinetry. The living room features ww carpet with access to the balcony, allowing an abundant natural light to grace the space. The formal dining room is generous in size. The primary bedroom offers a spacious walk-in closet, 3 pc ensuite with a walk-in shower. The second bedroom has a cabinet with a murphy bed and is located across from a well-appointed 4-piece main bathroom. Both bedrooms overlook the greenspace. Enjoy the luxury of an underground parking spot. The location offers easy access to all south end amenities, with banks, grocery stores, and restaurants within a leisurely stroll. This condo features an amenities room equipped with a pool table, kitchen, bathroom and lots of tables to enjoy small gatherings . Contact your real estate agent to schedule a private showing today! (id:51699)
Property Details
| MLS® Number | SK986738 |
| Property Type | Single Family |
| Neigbourhood | Hillsdale |
| Community Features | Pets Not Allowed |
| Features | Cul-de-sac, Treed, Irregular Lot Size, Elevator, Wheelchair Access, Balcony |
Building
| Bathroom Total | 2 |
| Bedrooms Total | 2 |
| Amenities | Exercise Centre |
| Appliances | Washer, Refrigerator, Intercom, Dishwasher, Dryer, Microwave, Freezer, Window Coverings, Garage Door Opener Remote(s), Stove |
| Architectural Style | Low Rise |
| Constructed Date | 1998 |
| Cooling Type | Central Air Conditioning |
| Heating Fuel | Natural Gas |
| Heating Type | Baseboard Heaters, Hot Water |
| Size Interior | 1140 Sqft |
| Type | Apartment |
Parking
| Underground | 1 |
| Other | |
| Heated Garage | |
| Parking Space(s) | 1 |
Land
| Acreage | No |
| Landscape Features | Lawn |
Rooms
| Level | Type | Length | Width | Dimensions |
|---|---|---|---|---|
| Main Level | Living Room | 15'6" x 13'2" | ||
| Main Level | Dining Room | 10' x 9' | ||
| Main Level | Kitchen | 11'7" x 8'6" | ||
| Main Level | Primary Bedroom | 15'6" x 10'3" | ||
| Main Level | Bedroom | 10' x 10' | ||
| Main Level | 4pc Bathroom | 9'2" x 5'2" | ||
| Main Level | 3pc Ensuite Bath | 9' x 5' | ||
| Main Level | Laundry Room | 9' x 7' |
https://www.realtor.ca/real-estate/27573723/122-2530-25th-avenue-regina-hillsdale
Interested?
Contact us for more information

































