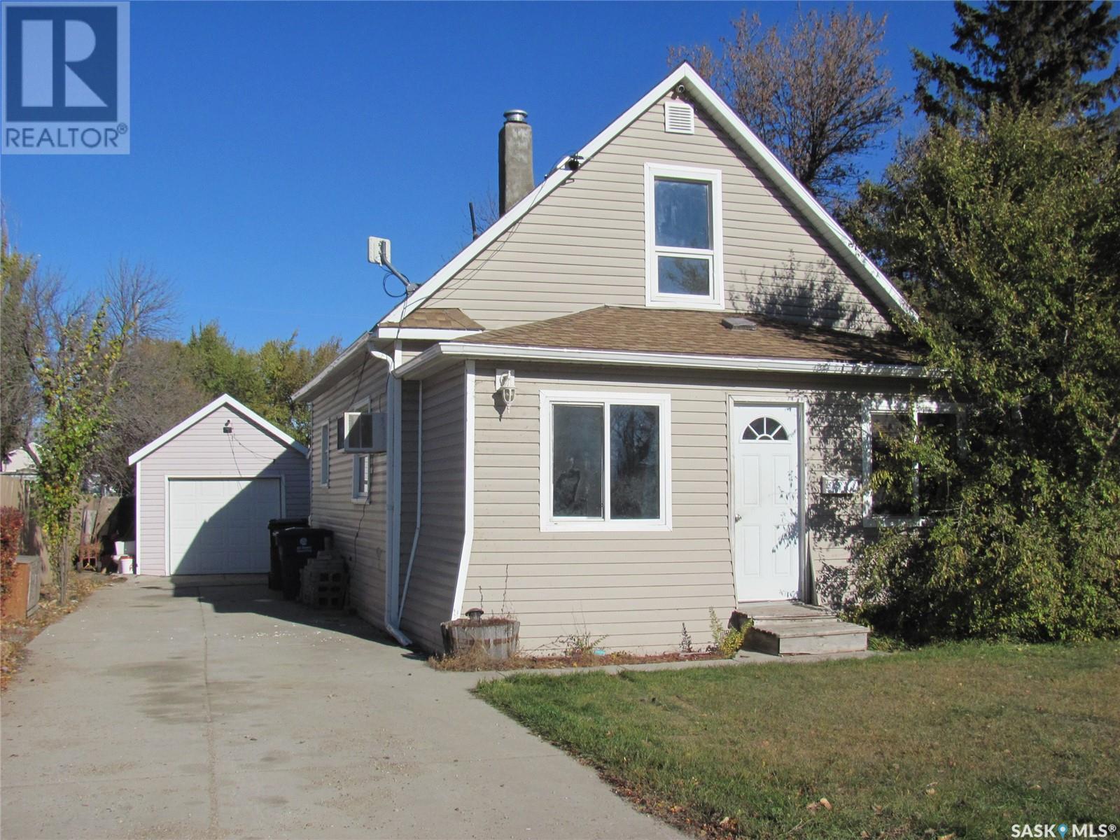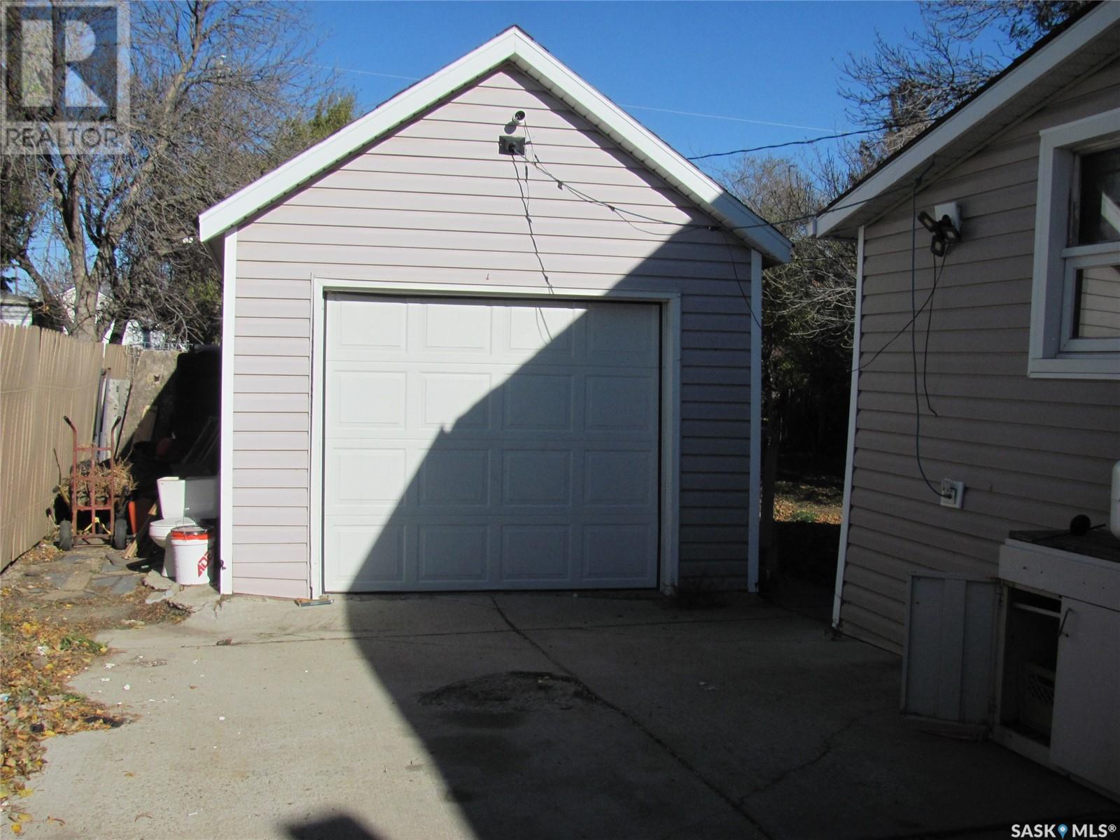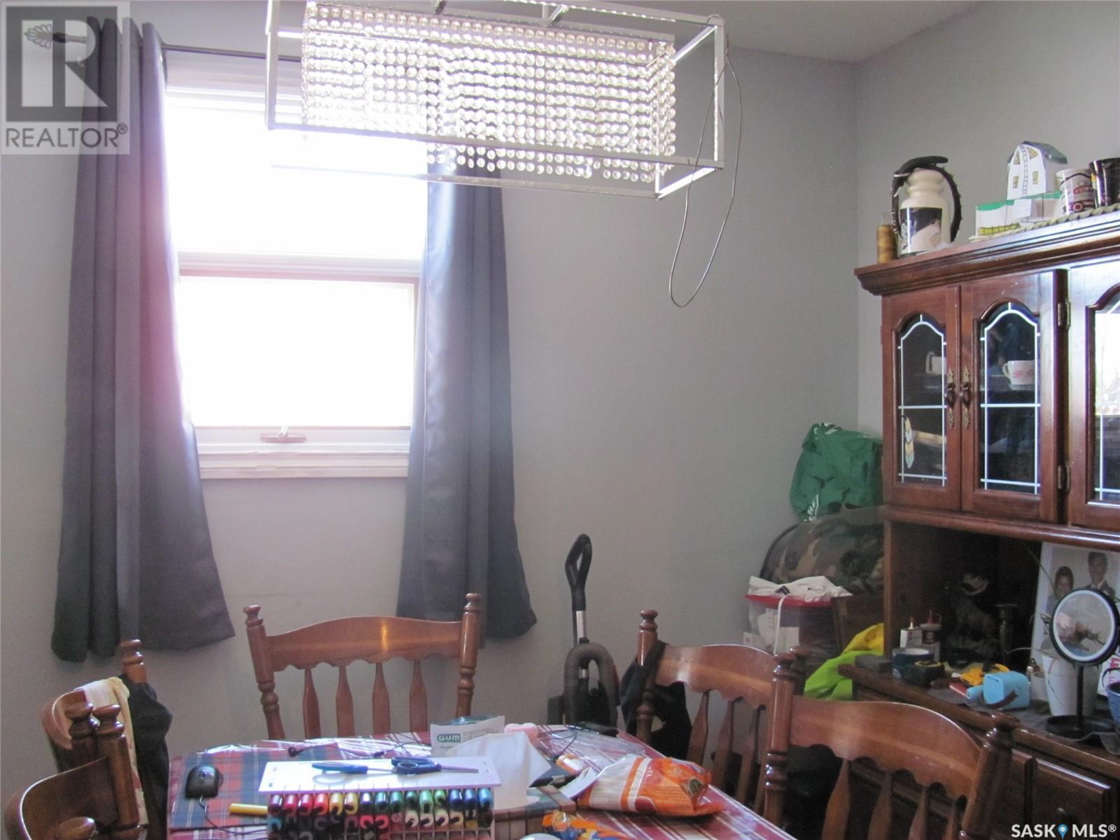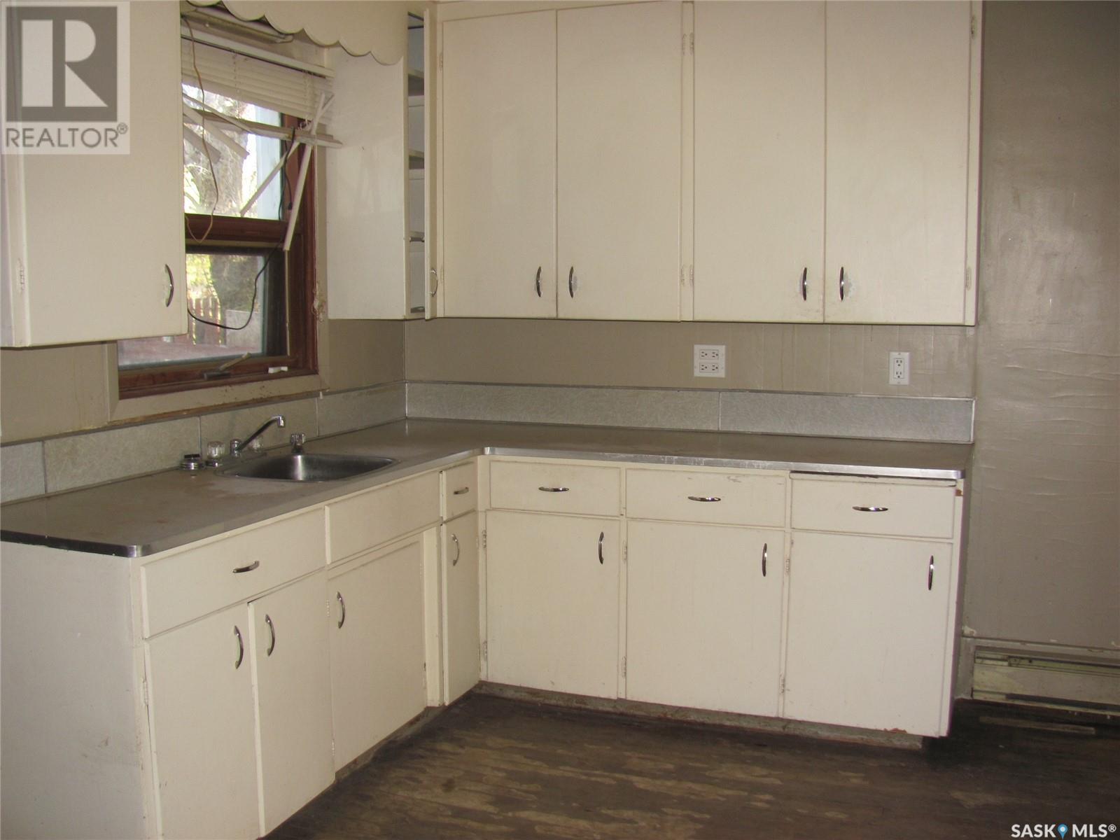228 Agnes Avenue Allan, Saskatchewan S0K 0C0
3 Bedroom
2 Bathroom
900 sqft
Lawn
$84,900
DOG ON PREMISES Newer interior paint paint and some flooring. Separate room electric heater controls it looks like? 200 amp service it says at box? Has 3 bedrooms and 2 bath rooms, large family room. large kitchen with separate dinning room. Basement with stairs for mechanical and storage and has a sump pump. Long concrete drive to single garage and a very large back yard. Tenant may move at end of March? but is month to month. Town of Allan has many amenities to just name a few as k -12 school, communiplex, restaurant, Co Op and grocery store. Has Sask. treated water line and a lagoon for the s (id:51699)
Property Details
| MLS® Number | SK986762 |
| Property Type | Single Family |
| Features | Rectangular |
Building
| Bathroom Total | 2 |
| Bedrooms Total | 3 |
| Basement Development | Unfinished |
| Basement Type | Partial (unfinished) |
| Constructed Date | 1918 |
| Heating Fuel | Electric |
| Stories Total | 2 |
| Size Interior | 900 Sqft |
| Type | House |
Parking
| Detached Garage | |
| R V | |
| Parking Space(s) | 4 |
Land
| Acreage | No |
| Fence Type | Partially Fenced |
| Landscape Features | Lawn |
| Size Frontage | 50 Ft |
| Size Irregular | 0.16 |
| Size Total | 0.16 Ac |
| Size Total Text | 0.16 Ac |
Rooms
| Level | Type | Length | Width | Dimensions |
|---|---|---|---|---|
| Second Level | Bedroom | 10 ft | 14 ft | 10 ft x 14 ft |
| Second Level | Bedroom | 9 ft | 14 ft | 9 ft x 14 ft |
| Second Level | 2pc Bathroom | Measurements not available | ||
| Main Level | Kitchen | 11 ft | 12 ft | 11 ft x 12 ft |
| Main Level | Dining Room | 9 ft | 10 ft | 9 ft x 10 ft |
| Main Level | Laundry Room | 8 ft | 9 ft | 8 ft x 9 ft |
| Main Level | Living Room | 12 ft | 22 ft | 12 ft x 22 ft |
| Main Level | Bedroom | 8'6 x 10'6 | ||
| Main Level | Foyer | 4 ft | 9 ft | 4 ft x 9 ft |
https://www.realtor.ca/real-estate/27577400/228-agnes-avenue-allan
Interested?
Contact us for more information




















