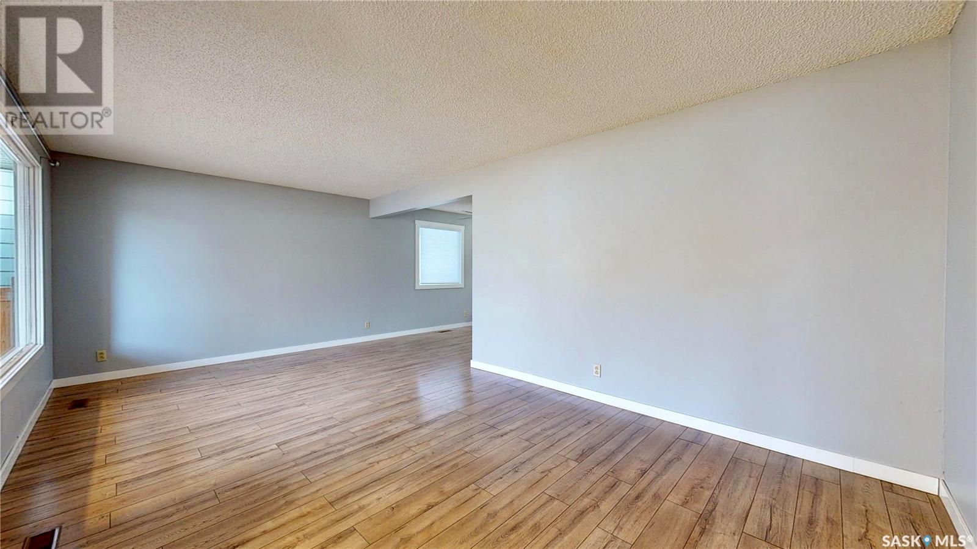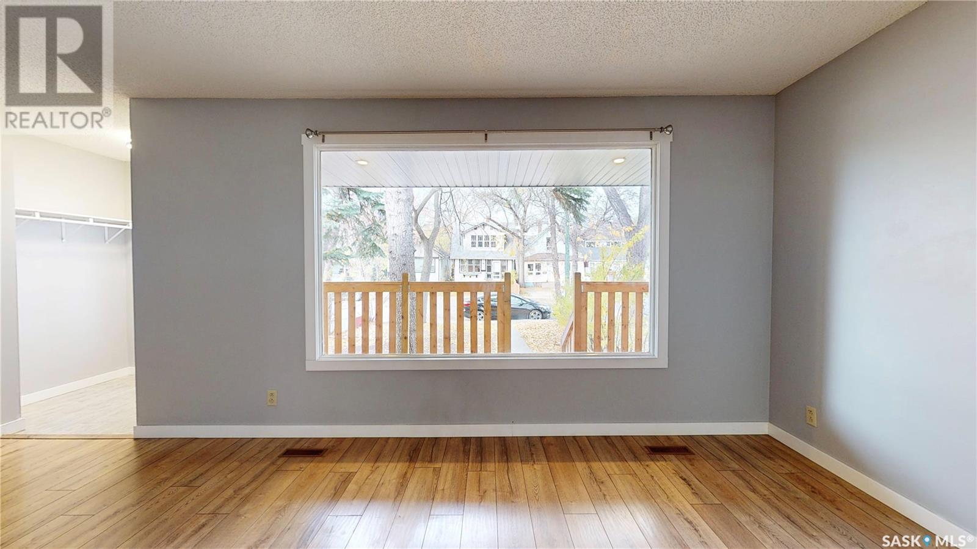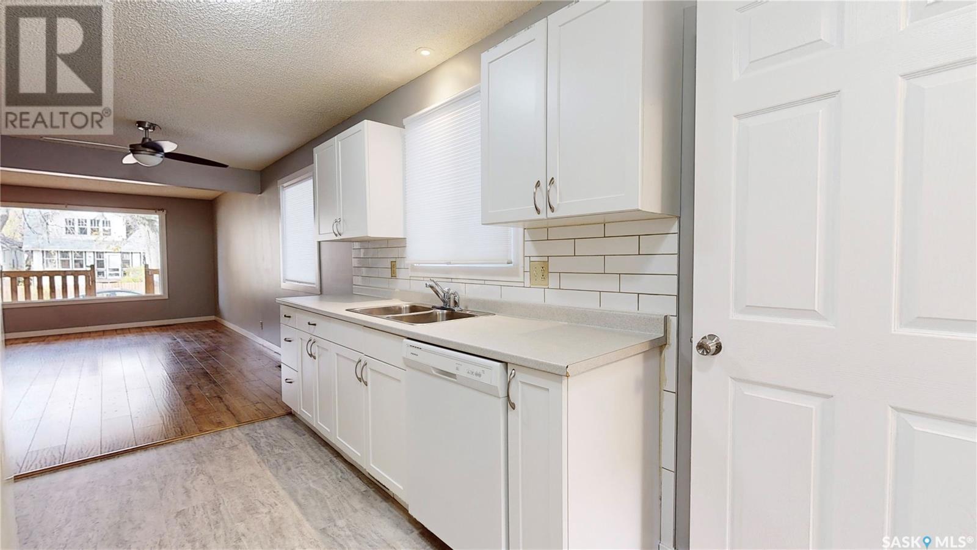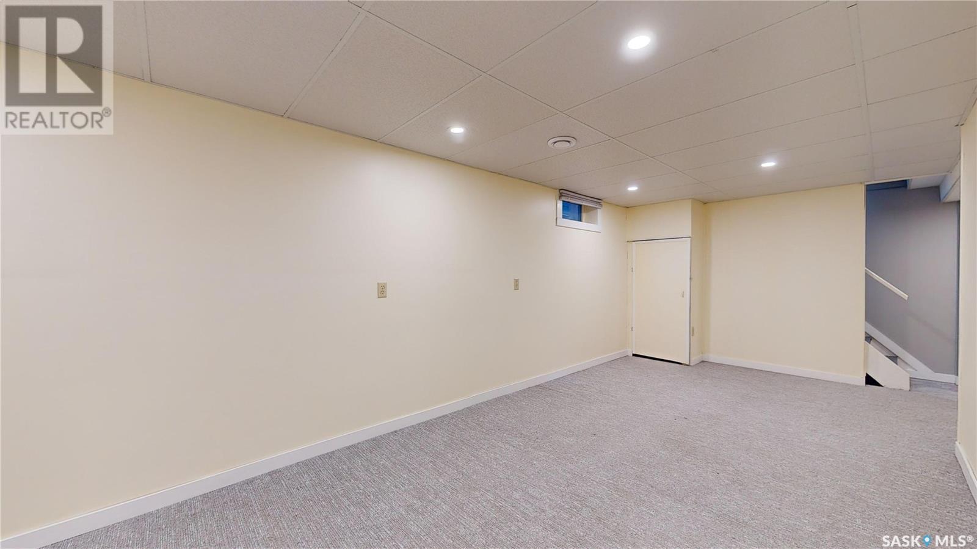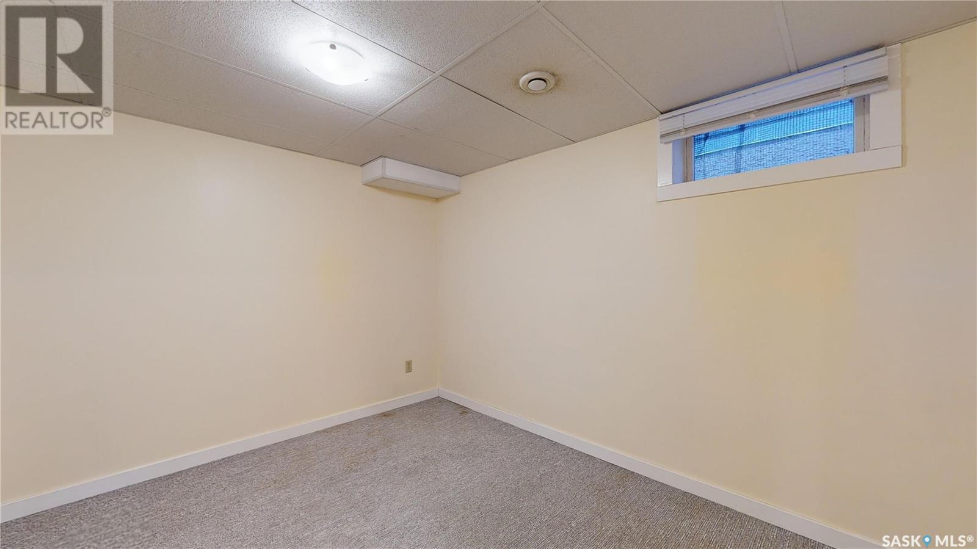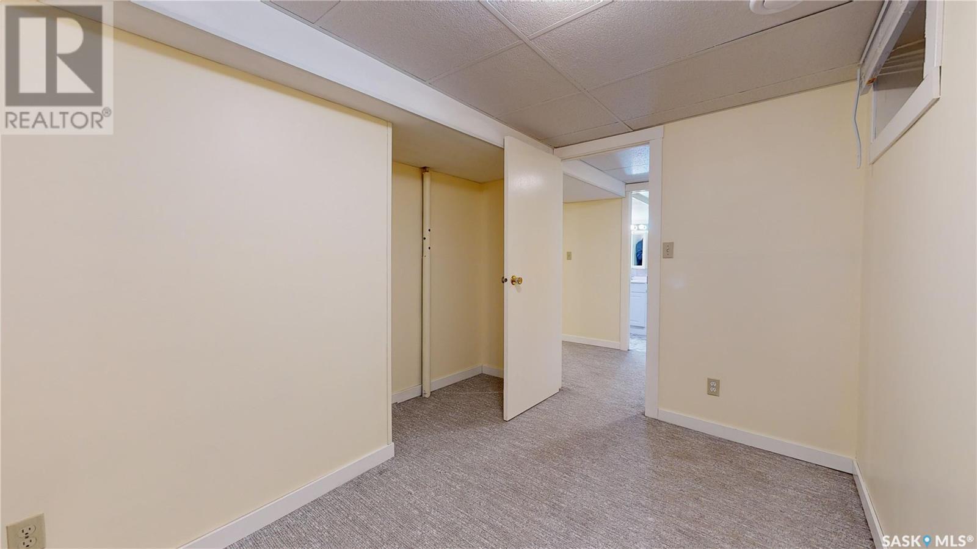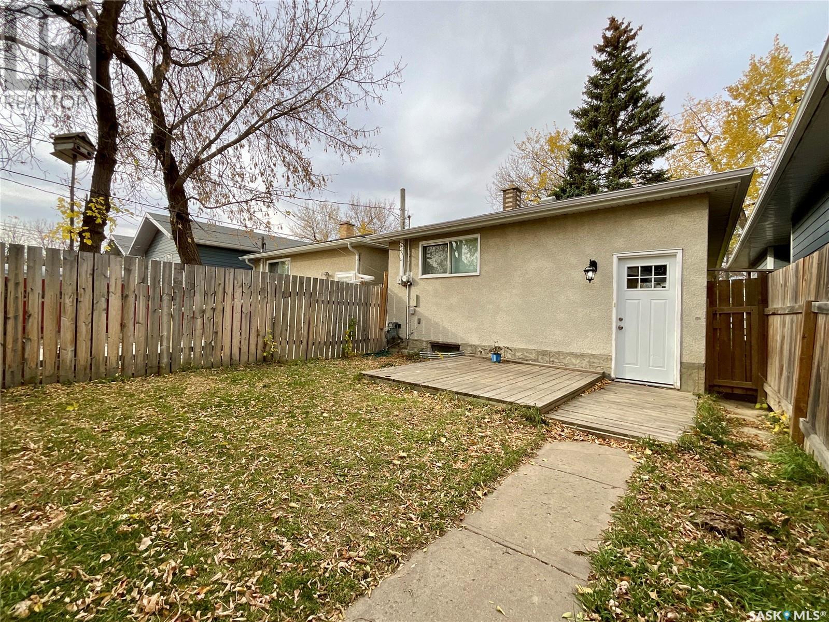4 Bedroom
2 Bathroom
897 sqft
Bungalow
Forced Air
Lawn
$149,800
Welcome home to this must-see, move-in-ready home! Built-in 1974 with a solid concrete foundation, this charming 897 sq. ft. bungalow has been thoughtfully updated and offers four bedrooms and two bathrooms. The renovated kitchen features modern white cabinetry and opens to a spacious dining area and living room, creating an inviting open-concept space perfect for daily living and entertaining. You’ll find two bedrooms and an updated full bathroom on the main floor. The home has newer flooring and freshly painted walls, giving it a fresh, modern feel. The fully finished basement provides even more living space, with a large rec room, two additional bedrooms, and a second bathroom—ideal for guests or a growing family. Step outside to enjoy the covered front deck or relax on the ground-level deck in the fully fenced backyard, perfect for gatherings or quiet evenings. The home also features a 14x24 single detached garage in excellent condition, along with updated shingles, soffit, and fascia. The home is also easily suited, with a separate back entrance to the basement. This is a perfect home, looking for the next perfect owner to call it home! (id:51699)
Property Details
|
MLS® Number
|
SK986675 |
|
Property Type
|
Single Family |
|
Neigbourhood
|
Washington Park |
|
Features
|
Treed, Lane, Rectangular |
|
Structure
|
Deck |
Building
|
Bathroom Total
|
2 |
|
Bedrooms Total
|
4 |
|
Appliances
|
Washer, Refrigerator, Dishwasher, Dryer, Window Coverings, Garage Door Opener Remote(s), Hood Fan, Stove |
|
Architectural Style
|
Bungalow |
|
Basement Development
|
Finished |
|
Basement Type
|
Full (finished) |
|
Constructed Date
|
1974 |
|
Heating Fuel
|
Natural Gas |
|
Heating Type
|
Forced Air |
|
Stories Total
|
1 |
|
Size Interior
|
897 Sqft |
|
Type
|
House |
Parking
|
Detached Garage
|
|
|
Parking Space(s)
|
1 |
Land
|
Acreage
|
No |
|
Fence Type
|
Fence |
|
Landscape Features
|
Lawn |
|
Size Frontage
|
25 Ft |
|
Size Irregular
|
3123.00 |
|
Size Total
|
3123 Sqft |
|
Size Total Text
|
3123 Sqft |
Rooms
| Level |
Type |
Length |
Width |
Dimensions |
|
Basement |
Family Room |
9 ft ,6 in |
23 ft ,4 in |
9 ft ,6 in x 23 ft ,4 in |
|
Basement |
Bedroom |
11 ft ,1 in |
9 ft ,4 in |
11 ft ,1 in x 9 ft ,4 in |
|
Basement |
Bedroom |
6 ft ,11 in |
10 ft ,10 in |
6 ft ,11 in x 10 ft ,10 in |
|
Basement |
3pc Bathroom |
9 ft ,2 in |
5 ft |
9 ft ,2 in x 5 ft |
|
Basement |
Laundry Room |
9 ft |
10 ft ,3 in |
9 ft x 10 ft ,3 in |
|
Main Level |
Living Room |
11 ft ,5 in |
20 ft ,4 in |
11 ft ,5 in x 20 ft ,4 in |
|
Main Level |
Dining Room |
8 ft ,5 in |
9 ft ,5 in |
8 ft ,5 in x 9 ft ,5 in |
|
Main Level |
Kitchen |
14 ft ,1 in |
8 ft ,5 in |
14 ft ,1 in x 8 ft ,5 in |
|
Main Level |
Primary Bedroom |
9 ft ,3 in |
11 ft ,6 in |
9 ft ,3 in x 11 ft ,6 in |
|
Main Level |
Bedroom |
8 ft ,5 in |
11 ft ,6 in |
8 ft ,5 in x 11 ft ,6 in |
|
Main Level |
4pc Bathroom |
8 ft ,1 in |
3 ft ,11 in |
8 ft ,1 in x 3 ft ,11 in |
https://www.realtor.ca/real-estate/27576207/1051-cameron-street-regina-washington-park





