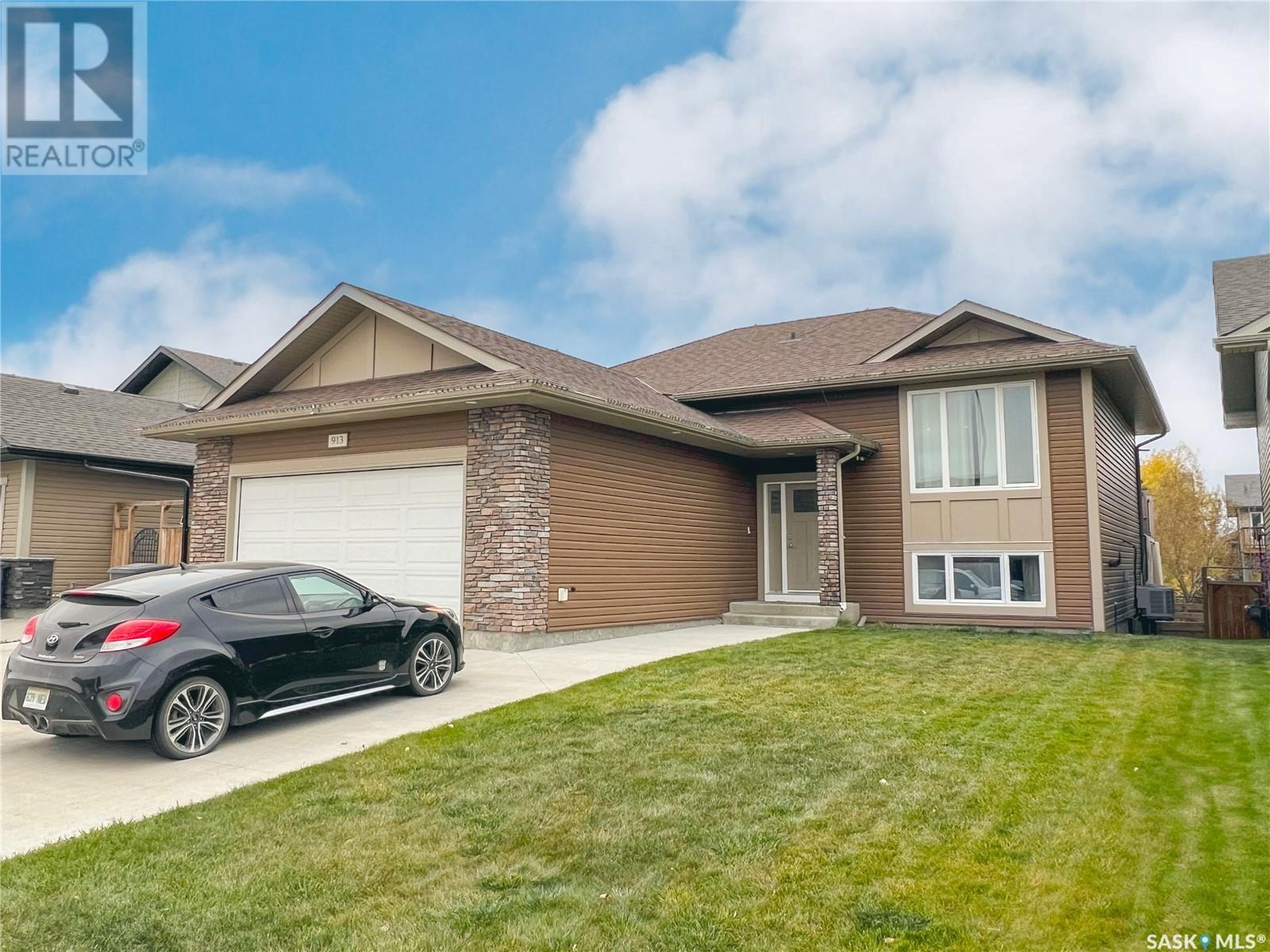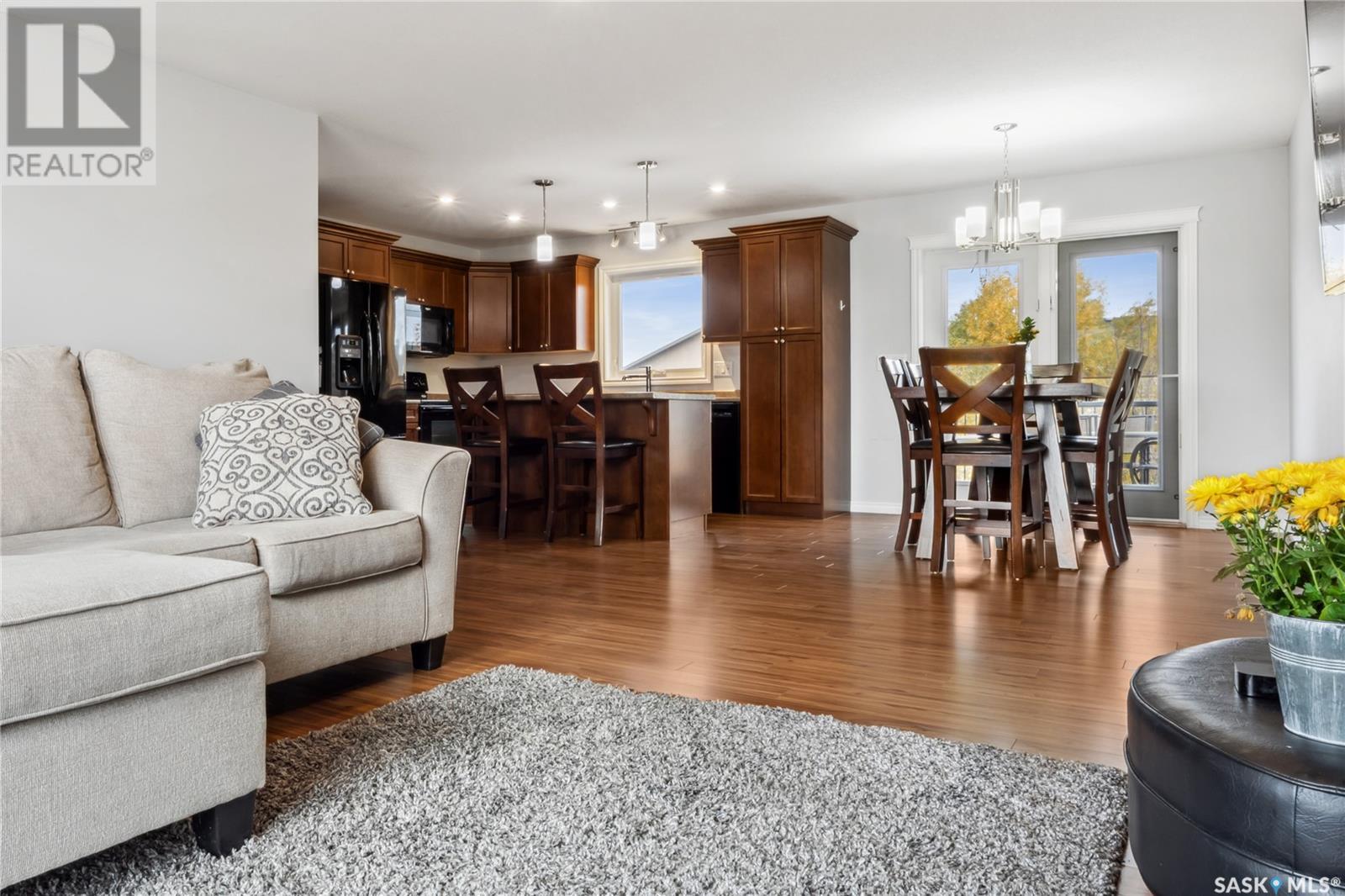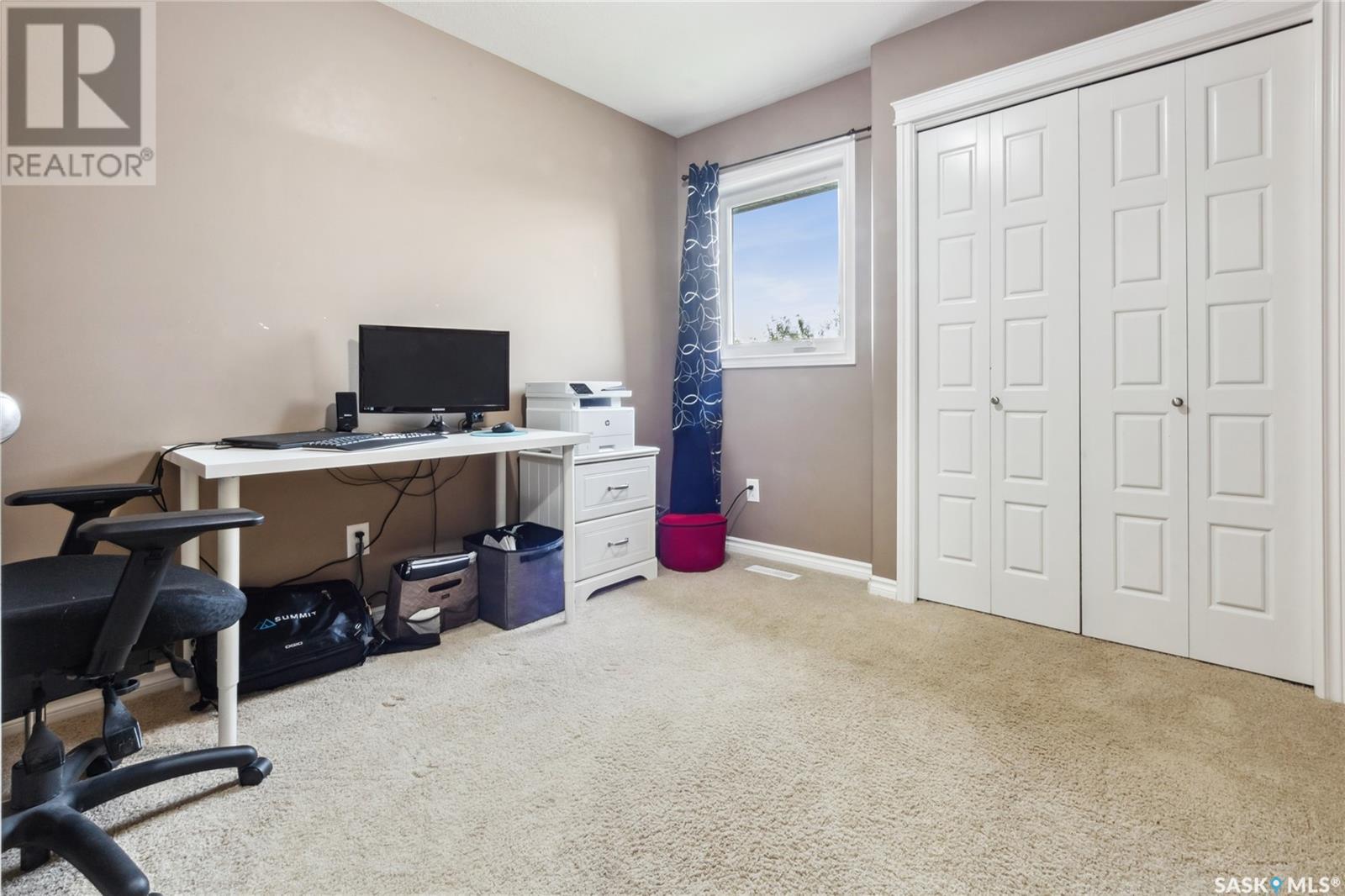4 Bedroom
3 Bathroom
1188 sqft
Bi-Level
Central Air Conditioning, Air Exchanger
Forced Air
Lawn
$459,900
Welcome to 913 Reimer Road in Martensville! This 4-bedroom, 3-bathroom bilevel home offers the perfect blend of modern living and cozy comfort, making it an ideal choice for families. As you enter, you’re greeted by a spacious walk-in closet in the front entry, providing ample storage and organization. The bright and open living area leads to a beautifully tiled deck, and directly below, a covered patio offers additional outdoor living space, perfect for entertaining or relaxing. The master bedroom features a walk-in closet for added convenience, while the walkout basement adds versatility to the home, offering extra living or recreational space with easy access to the backyard. Meticulously maintained and in great condition, this home is ready for its new owners. Located in a friendly, growing community, you’ll enjoy both tranquility and easy access to amenities in Martensville. Don't miss out on this stunning property! (id:51699)
Property Details
|
MLS® Number
|
SK986773 |
|
Property Type
|
Single Family |
|
Features
|
Treed, Rectangular, Double Width Or More Driveway |
|
Structure
|
Deck, Patio(s) |
Building
|
Bathroom Total
|
3 |
|
Bedrooms Total
|
4 |
|
Appliances
|
Washer, Refrigerator, Dryer, Microwave, Window Coverings, Garage Door Opener Remote(s), Stove |
|
Architectural Style
|
Bi-level |
|
Basement Development
|
Finished |
|
Basement Features
|
Walk Out |
|
Basement Type
|
Full (finished) |
|
Constructed Date
|
2013 |
|
Cooling Type
|
Central Air Conditioning, Air Exchanger |
|
Heating Fuel
|
Natural Gas |
|
Heating Type
|
Forced Air |
|
Size Interior
|
1188 Sqft |
|
Type
|
House |
Parking
|
Attached Garage
|
|
|
Parking Space(s)
|
4 |
Land
|
Acreage
|
No |
|
Fence Type
|
Fence |
|
Landscape Features
|
Lawn |
|
Size Frontage
|
50 Ft |
|
Size Irregular
|
0.13 |
|
Size Total
|
0.13 Ac |
|
Size Total Text
|
0.13 Ac |
Rooms
| Level |
Type |
Length |
Width |
Dimensions |
|
Basement |
Family Room |
|
|
14'02 x 23'11 |
|
Basement |
Other |
|
|
12'01 x 14'02 |
|
Basement |
Bedroom |
|
|
9'10 x 13'06 |
|
Basement |
3pc Bathroom |
|
|
x x x |
|
Main Level |
Foyer |
|
|
x x x |
|
Main Level |
Living Room |
|
|
13'08 x 10'06 |
|
Main Level |
Kitchen |
|
|
11'07 x 13'01 |
|
Main Level |
Dining Room |
|
|
8'06 x 13'01 |
|
Main Level |
Primary Bedroom |
|
|
10'07 x 11'07 |
|
Main Level |
4pc Ensuite Bath |
|
|
x x x |
|
Main Level |
Bedroom |
|
|
8'11 x 9'01 |
|
Main Level |
Bedroom |
|
|
8'06 x 9'01 |
|
Main Level |
4pc Bathroom |
|
|
x x x |
|
Main Level |
Laundry Room |
|
|
x x x |
https://www.realtor.ca/real-estate/27575860/913-reimer-road-martensville





































