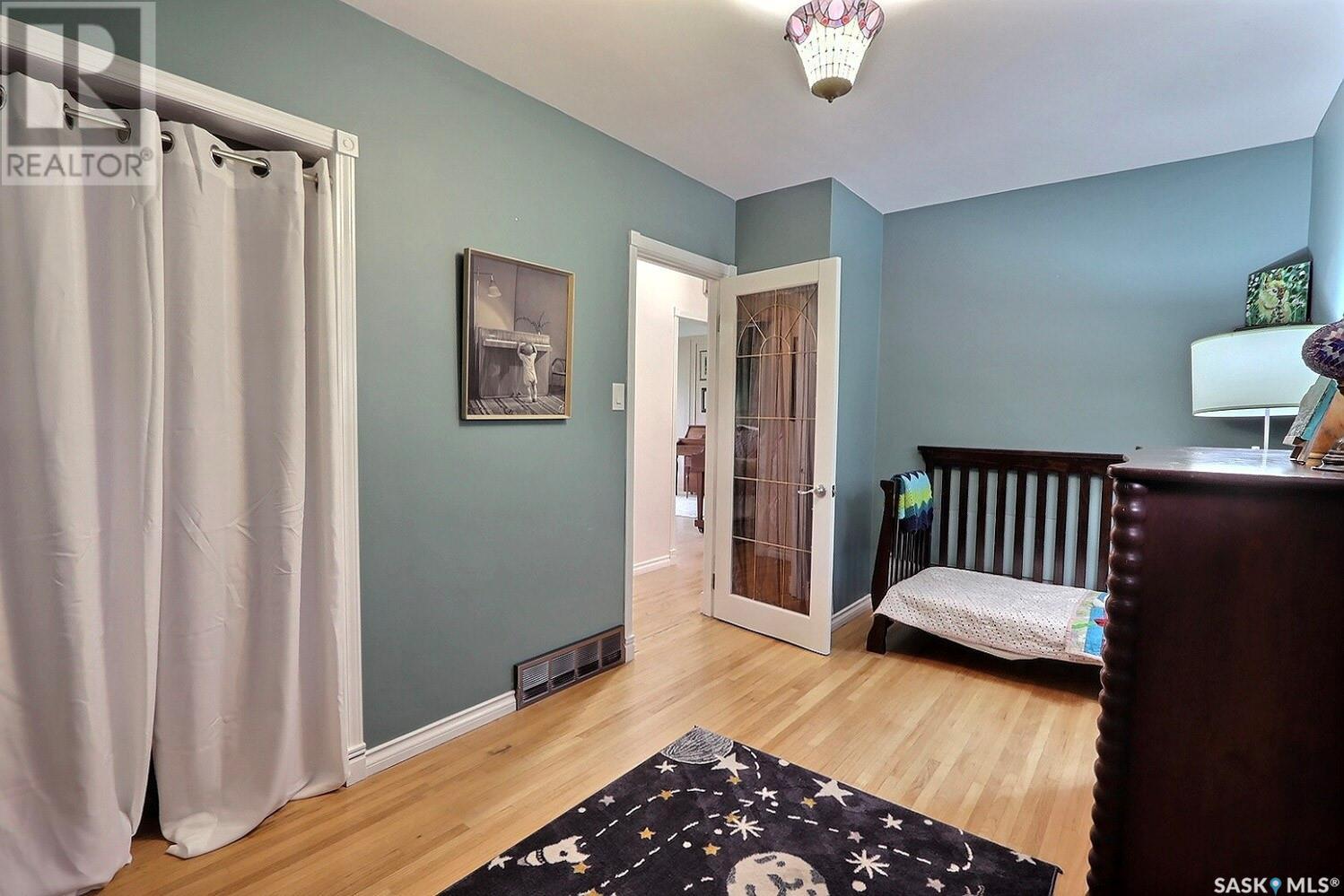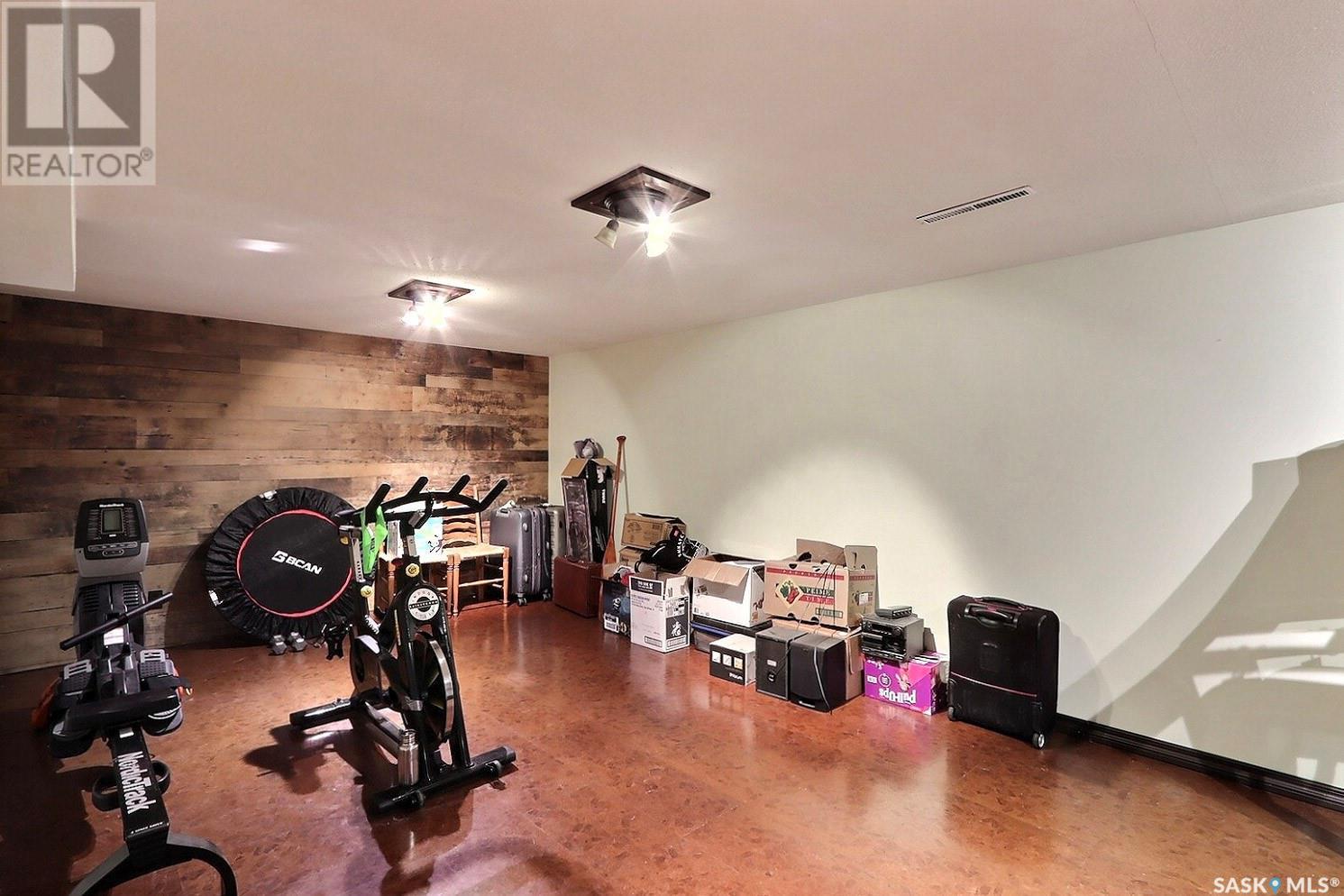4 Bedroom
3 Bathroom
1504 sqft
Bungalow
Fireplace
Forced Air
$264,900
Step into your own hidden retreat with this incredible mid-century gem! At 1504 sq ft, this 4-bedroom, 3-bathroom home is full of unique character and charm. The real showstopper? The great room addition—where vaulted ceilings with rich wood beams and huge windows bring the outdoors right in, giving you the feel of a cozy ski chalet in the heart of the city. With a gas-burning fireplace and views of the entire backyard, this is the spot to unwind and feel worlds away. Underneath this special space, you’ll find a one-bedroom mother-in-law suite with its own entry—ideal for a mortgage helper or hosting guests. The main floor features 2 bedrooms, a den, and a welcoming formal sitting room right as you step inside. Downstairs, there’s another bedroom, a handy powder room, an inviting rec room, and more storage than you’ll know what to do with! Every detail in this home has been thoughtfully crafted, from the stunning ceiling and backsplash designs to the Tiffany lamps and the standout pendant light in the kitchen. Nestled on a quiet street in West Hill, this one is a true find. Don’t miss the chance to make it yours! (id:51699)
Property Details
|
MLS® Number
|
SK986894 |
|
Property Type
|
Single Family |
|
Neigbourhood
|
West Hill PA |
|
Features
|
Rectangular |
Building
|
Bathroom Total
|
3 |
|
Bedrooms Total
|
4 |
|
Appliances
|
Washer, Refrigerator, Dryer, Oven - Built-in, Window Coverings, Stove |
|
Architectural Style
|
Bungalow |
|
Basement Development
|
Finished |
|
Basement Type
|
Full (finished) |
|
Constructed Date
|
1958 |
|
Fireplace Present
|
Yes |
|
Heating Fuel
|
Natural Gas |
|
Heating Type
|
Forced Air |
|
Stories Total
|
1 |
|
Size Interior
|
1504 Sqft |
|
Type
|
House |
Parking
Land
|
Acreage
|
No |
|
Size Frontage
|
52 Ft |
|
Size Irregular
|
0.14 |
|
Size Total
|
0.14 Ac |
|
Size Total Text
|
0.14 Ac |
Rooms
| Level |
Type |
Length |
Width |
Dimensions |
|
Basement |
2pc Bathroom |
4 ft ,10 in |
7 ft |
4 ft ,10 in x 7 ft |
|
Basement |
Other |
15 ft ,4 in |
22 ft |
15 ft ,4 in x 22 ft |
|
Basement |
Bedroom |
15 ft ,8 in |
11 ft ,10 in |
15 ft ,8 in x 11 ft ,10 in |
|
Basement |
Laundry Room |
10 ft ,7 in |
14 ft ,6 in |
10 ft ,7 in x 14 ft ,6 in |
|
Basement |
Storage |
13 ft ,7 in |
10 ft ,6 in |
13 ft ,7 in x 10 ft ,6 in |
|
Basement |
Kitchen |
13 ft ,4 in |
5 ft ,10 in |
13 ft ,4 in x 5 ft ,10 in |
|
Basement |
Bedroom |
10 ft ,7 in |
9 ft |
10 ft ,7 in x 9 ft |
|
Basement |
Living Room |
11 ft ,8 in |
15 ft ,3 in |
11 ft ,8 in x 15 ft ,3 in |
|
Basement |
Enclosed Porch |
4 ft ,6 in |
3 ft ,7 in |
4 ft ,6 in x 3 ft ,7 in |
|
Basement |
4pc Bathroom |
5 ft |
7 ft ,3 in |
5 ft x 7 ft ,3 in |
|
Main Level |
Living Room |
12 ft ,1 in |
15 ft ,5 in |
12 ft ,1 in x 15 ft ,5 in |
|
Main Level |
Bedroom |
14 ft ,8 in |
8 ft ,2 in |
14 ft ,8 in x 8 ft ,2 in |
|
Main Level |
Primary Bedroom |
10 ft ,1 in |
12 ft ,1 in |
10 ft ,1 in x 12 ft ,1 in |
|
Main Level |
4pc Bathroom |
8 ft ,2 in |
4 ft ,11 in |
8 ft ,2 in x 4 ft ,11 in |
|
Main Level |
Den |
10 ft ,7 in |
12 ft ,3 in |
10 ft ,7 in x 12 ft ,3 in |
|
Main Level |
Kitchen |
14 ft ,11 in |
11 ft ,6 in |
14 ft ,11 in x 11 ft ,6 in |
|
Main Level |
Other |
25 ft ,1 in |
15 ft ,9 in |
25 ft ,1 in x 15 ft ,9 in |
|
Main Level |
Sunroom |
4 ft ,4 in |
15 ft ,6 in |
4 ft ,4 in x 15 ft ,6 in |
https://www.realtor.ca/real-estate/27582901/550-19th-street-w-prince-albert-west-hill-pa































