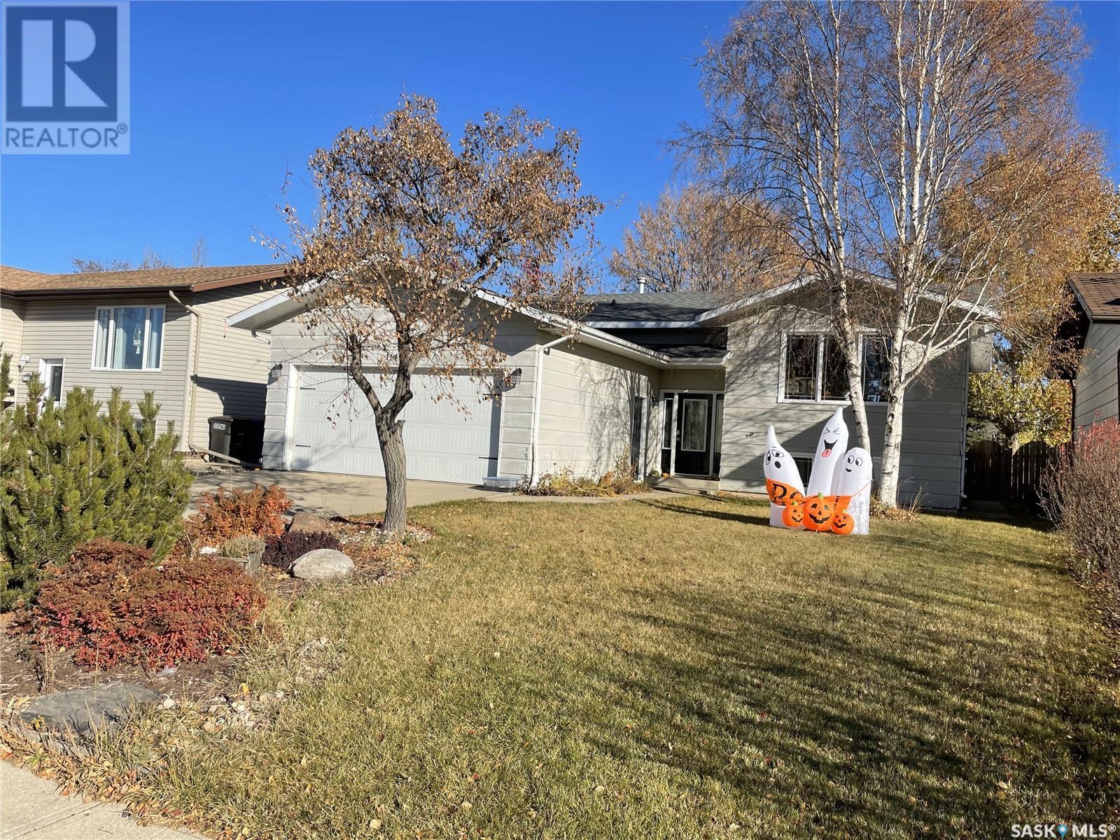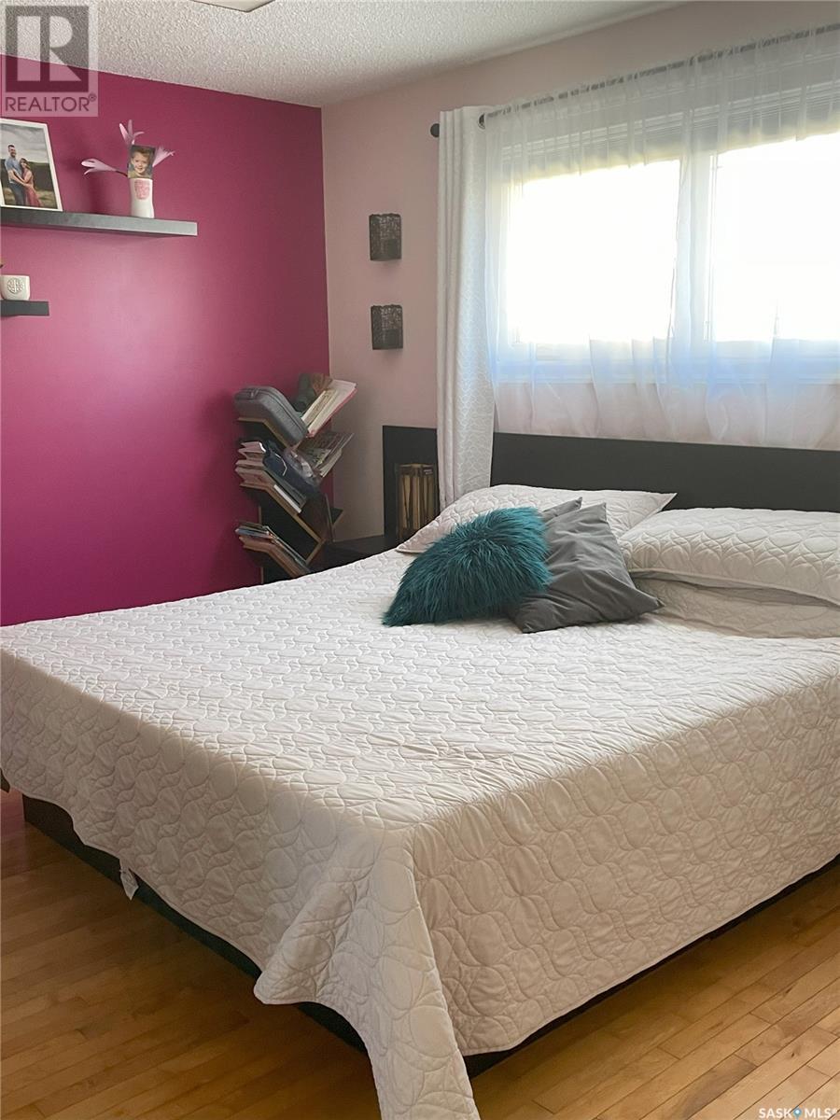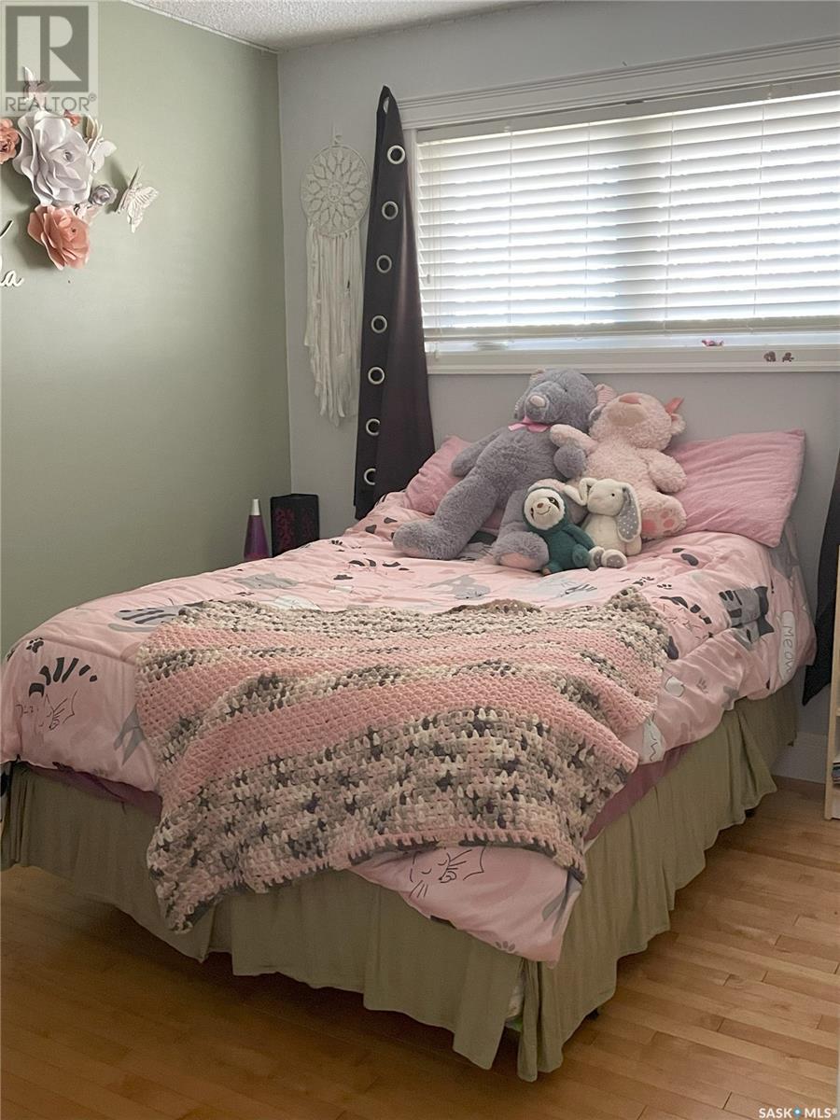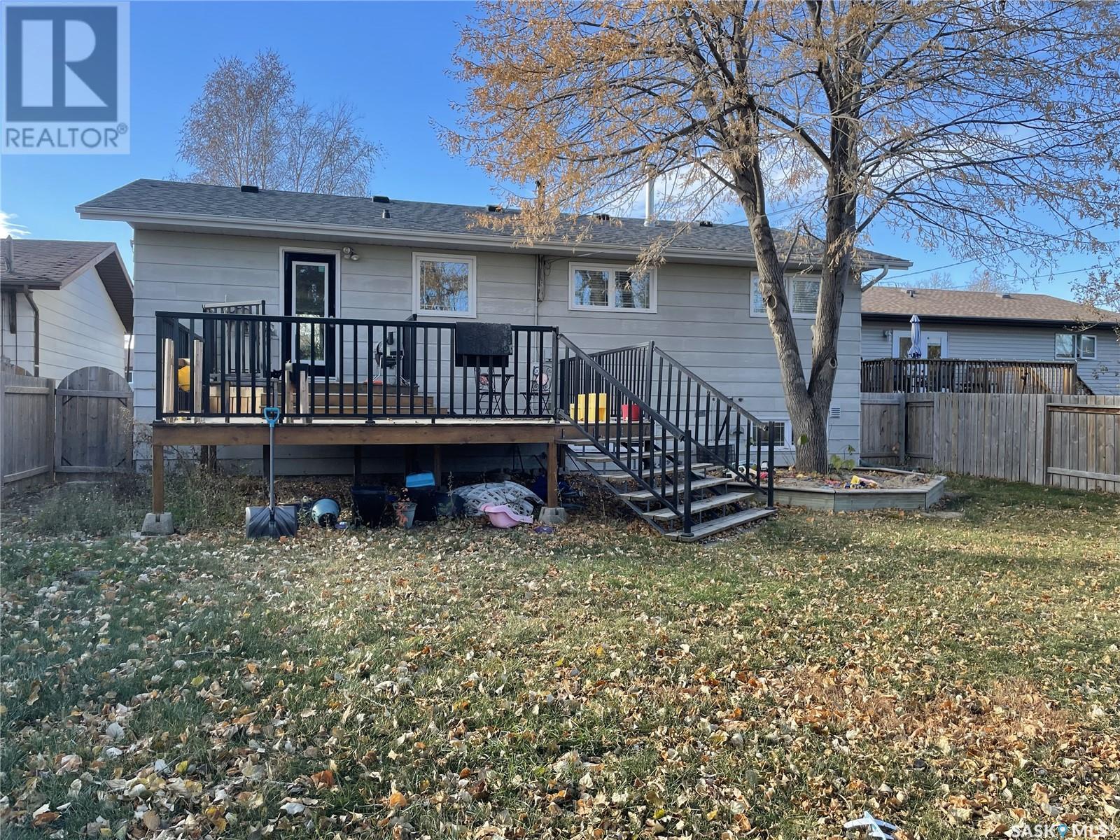4 Bedroom
3 Bathroom
1208 sqft
Bi-Level
Central Air Conditioning, Air Exchanger
Forced Air
Lawn
$389,900
Welcome to 114 13th Street! This charming Bi-Level Home situated on a quiet street close to a park is waiting for it's new owners. This home has been completely renovated inside. As you walk in, you will go up a few steps and be greeted with an open floor plan and lots of windows, making this home very bright and spacious. The living room has hardwood and large windows overlooking your front manicured lawn. The dining area also has hardwood floors and a window. The kitchen has an abundance of dark cabinetry with an island, a walk-in pantry, and a garden door to a large deck to enjoy your quiet morning or evenings. There are 3 bedrooms on the main, all of a good size and with hardwood floors. The master bedroom has a 3 pc ensuite, and there is a 4 pc bath to finish the main floor. The lower level has large windows and carpet, making it a bright and cozy place to be! The family room has a gorgeous wood feature wall open to a playroom, which could also be turned back into a bedroom if you like. Another large bedroom, a 4 pc bathroom, and a large laundry/utility/storage room finish the lower level. This house has a double heated garage and a lovely yard that is beautifully treed, making it very private. The yard is also fenced with lots of green space and a fire pit area. This home has endless updates, way too many to mention! This stunning home is definitely a must see, call today for a showing! (id:51699)
Property Details
|
MLS® Number
|
SK986867 |
|
Property Type
|
Single Family |
|
Features
|
Treed, Rectangular, Double Width Or More Driveway |
|
Structure
|
Deck |
Building
|
Bathroom Total
|
3 |
|
Bedrooms Total
|
4 |
|
Appliances
|
Washer, Refrigerator, Dishwasher, Dryer, Microwave, Window Coverings, Garage Door Opener Remote(s), Stove |
|
Architectural Style
|
Bi-level |
|
Basement Development
|
Finished |
|
Basement Type
|
Full (finished) |
|
Constructed Date
|
1983 |
|
Cooling Type
|
Central Air Conditioning, Air Exchanger |
|
Heating Fuel
|
Natural Gas |
|
Heating Type
|
Forced Air |
|
Size Interior
|
1208 Sqft |
|
Type
|
House |
Parking
|
Attached Garage
|
|
|
Heated Garage
|
|
|
Parking Space(s)
|
4 |
Land
|
Acreage
|
No |
|
Fence Type
|
Fence |
|
Landscape Features
|
Lawn |
|
Size Frontage
|
50 Ft |
|
Size Irregular
|
6550.00 |
|
Size Total
|
6550 Sqft |
|
Size Total Text
|
6550 Sqft |
Rooms
| Level |
Type |
Length |
Width |
Dimensions |
|
Basement |
Family Room |
15 ft ,1 in |
15 ft ,4 in |
15 ft ,1 in x 15 ft ,4 in |
|
Basement |
Playroom |
13 ft ,5 in |
13 ft ,8 in |
13 ft ,5 in x 13 ft ,8 in |
|
Basement |
Bedroom |
11 ft ,4 in |
13 ft ,9 in |
11 ft ,4 in x 13 ft ,9 in |
|
Basement |
4pc Bathroom |
7 ft ,11 in |
8 ft ,1 in |
7 ft ,11 in x 8 ft ,1 in |
|
Basement |
Laundry Room |
11 ft |
25 ft |
11 ft x 25 ft |
|
Main Level |
Foyer |
4 ft ,6 in |
6 ft ,4 in |
4 ft ,6 in x 6 ft ,4 in |
|
Main Level |
Living Room |
15 ft |
16 ft ,7 in |
15 ft x 16 ft ,7 in |
|
Main Level |
Kitchen |
10 ft ,9 in |
12 ft ,4 in |
10 ft ,9 in x 12 ft ,4 in |
|
Main Level |
Dining Room |
9 ft |
9 ft |
9 ft x 9 ft |
|
Main Level |
Primary Bedroom |
11 ft ,4 in |
13 ft |
11 ft ,4 in x 13 ft |
|
Main Level |
3pc Ensuite Bath |
|
|
Measurements not available |
|
Main Level |
Bedroom |
9 ft ,2 in |
10 ft ,4 in |
9 ft ,2 in x 10 ft ,4 in |
|
Main Level |
4pc Bathroom |
6 ft ,3 in |
7 ft |
6 ft ,3 in x 7 ft |
|
Main Level |
Bedroom |
8 ft ,1 in |
10 ft ,4 in |
8 ft ,1 in x 10 ft ,4 in |
https://www.realtor.ca/real-estate/27582533/114-13th-street-humboldt









































