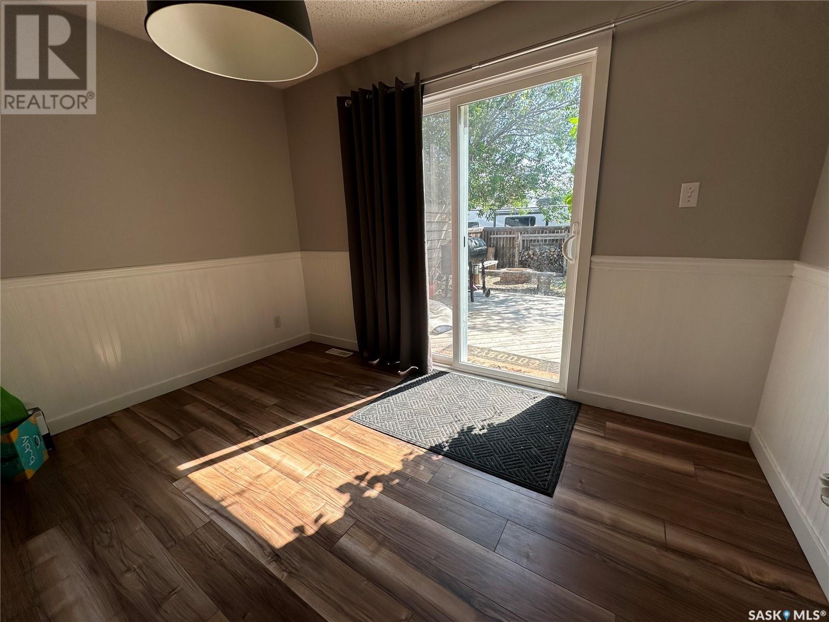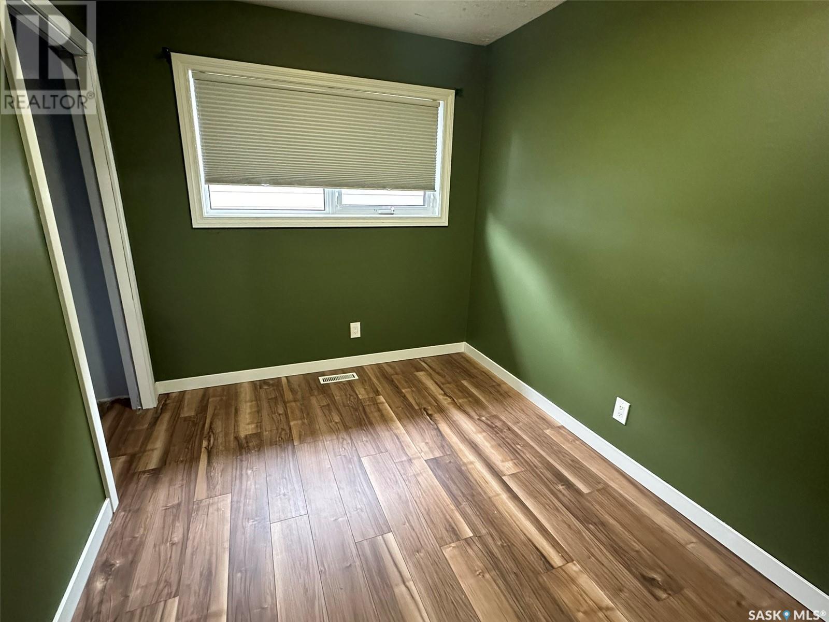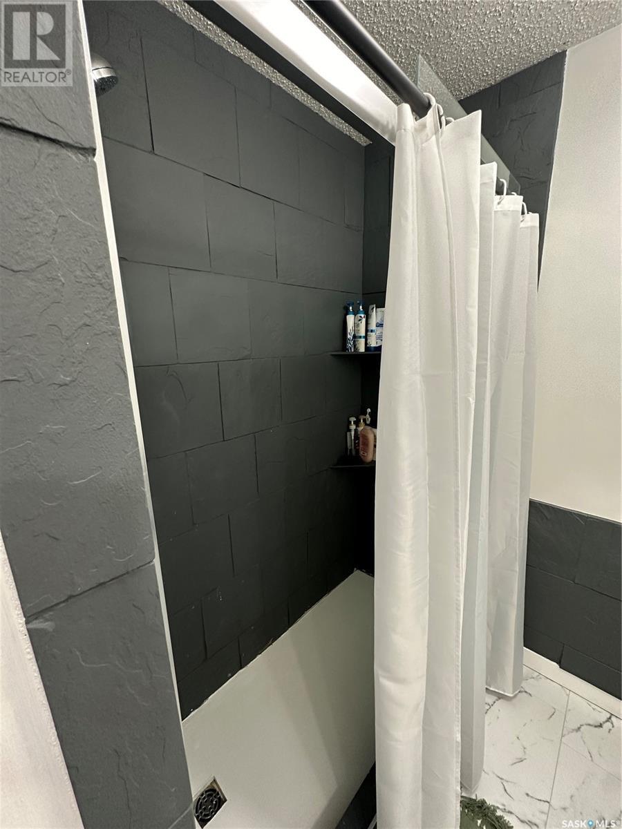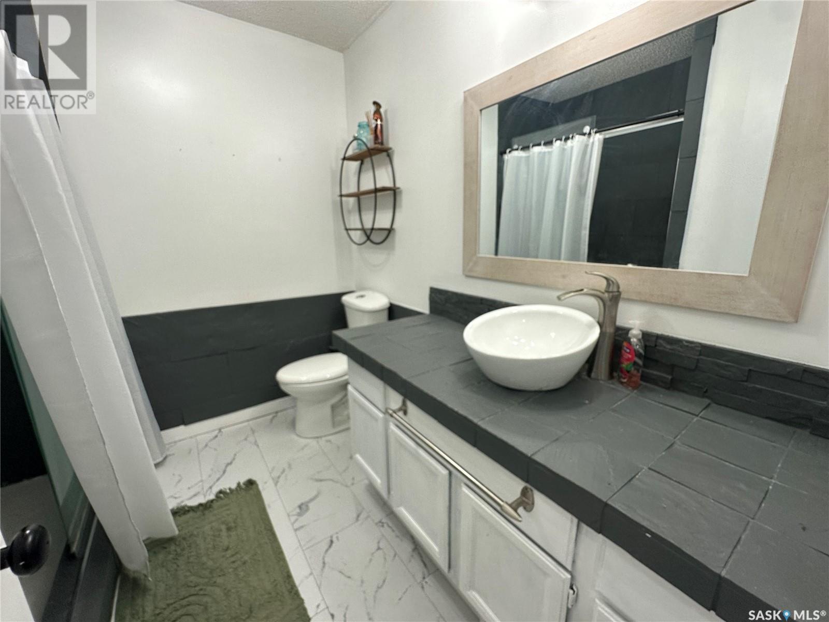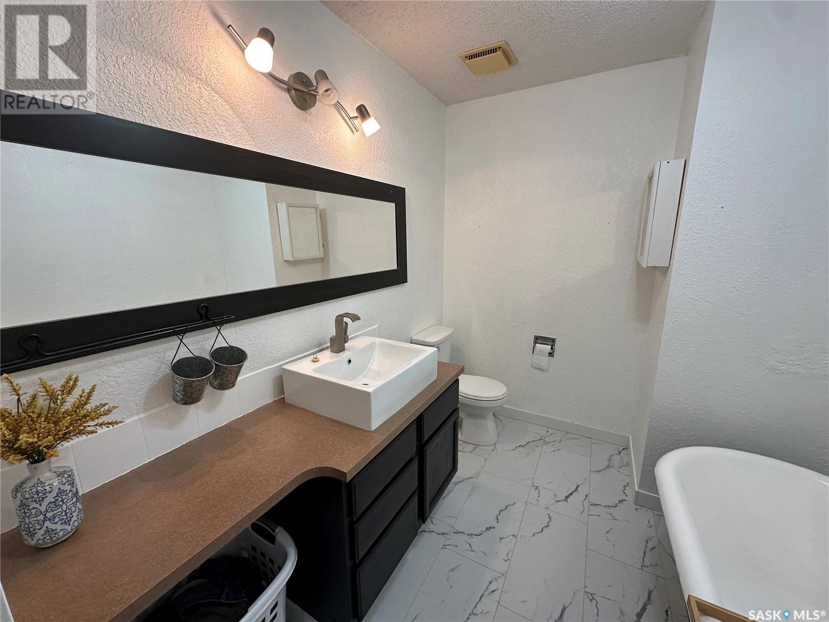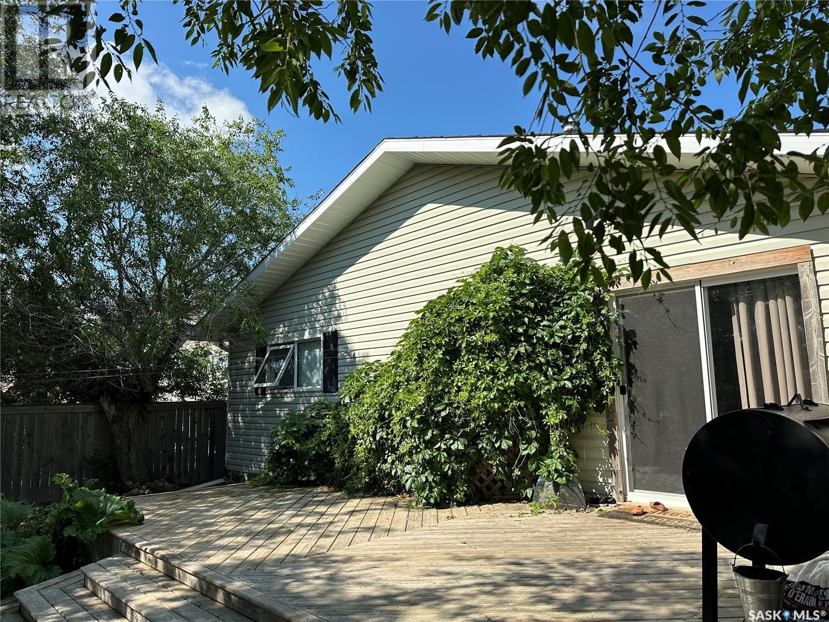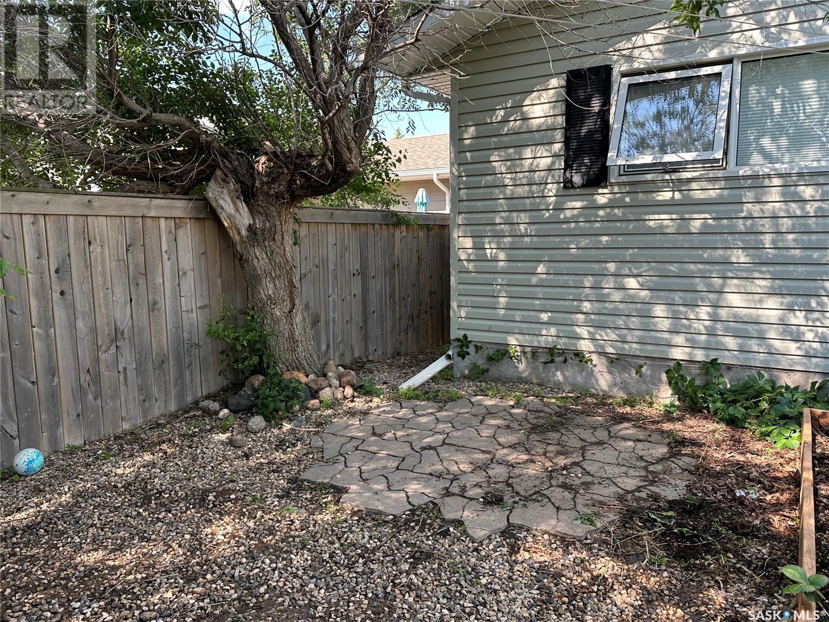4 Bedroom
3 Bathroom
1375 sqft
Bungalow
Central Air Conditioning
Forced Air
Lawn
$315,000
Private yard backing on to a paved walking path, this pleasant family home is ready for you to call it home. Invited in to a large foyer/ mudroom, the perfect catch-all for all those jackets and shoes you will also find direct access to the attached garage, big enough for parking and storage. This home features a refreshing layout with a large central kitchen and dining area, sunken family room (tv included) and three main floor bedrooms. The primary bedroom comes complete with an en-suite bath with refinished claw foot soaker tub plus a walk-in closet. The second main floor bathroom includes a large, tiled shower and is right across the hall from the 2nd and 3rd bedrooms. The kitchen, with plenty of cabinets, features a counter eating space along with a coffee bar/ snack area and patio doors out to the cozy developed backyard. The finished basement features an additional bedroom, bathroom plus a family room, toy room and laundry. Several storage closets can be found throughout this home. A large deck to sunbathe or BBQ, patio for a nice shady spot or the fire pit area for those summer marshmallow roasts. The shingles were updated in 2021 and this home features low maintenance vinyl siding. This home is a great find in a great neighborhood! (id:51699)
Property Details
|
MLS® Number
|
SK986886 |
|
Property Type
|
Single Family |
|
Features
|
Treed, Double Width Or More Driveway |
|
Structure
|
Deck, Patio(s) |
Building
|
Bathroom Total
|
3 |
|
Bedrooms Total
|
4 |
|
Appliances
|
Washer, Refrigerator, Dryer, Microwave, Freezer, Window Coverings, Garage Door Opener Remote(s), Storage Shed, Stove |
|
Architectural Style
|
Bungalow |
|
Basement Development
|
Finished |
|
Basement Type
|
Full (finished) |
|
Constructed Date
|
1983 |
|
Cooling Type
|
Central Air Conditioning |
|
Heating Fuel
|
Natural Gas |
|
Heating Type
|
Forced Air |
|
Stories Total
|
1 |
|
Size Interior
|
1375 Sqft |
|
Type
|
House |
Parking
|
Attached Garage
|
|
|
Parking Space(s)
|
3 |
Land
|
Acreage
|
No |
|
Fence Type
|
Fence |
|
Landscape Features
|
Lawn |
|
Size Frontage
|
50 Ft |
|
Size Irregular
|
50x117 |
|
Size Total Text
|
50x117 |
Rooms
| Level |
Type |
Length |
Width |
Dimensions |
|
Basement |
Living Room |
30 ft ,8 in |
14 ft ,3 in |
30 ft ,8 in x 14 ft ,3 in |
|
Basement |
Bedroom |
12 ft |
11 ft ,3 in |
12 ft x 11 ft ,3 in |
|
Basement |
Den |
20 ft ,8 in |
9 ft ,8 in |
20 ft ,8 in x 9 ft ,8 in |
|
Basement |
Laundry Room |
11 ft ,2 in |
11 ft ,2 in |
11 ft ,2 in x 11 ft ,2 in |
|
Basement |
Storage |
16 ft ,2 in |
4 ft ,9 in |
16 ft ,2 in x 4 ft ,9 in |
|
Basement |
3pc Bathroom |
8 ft ,2 in |
6 ft ,8 in |
8 ft ,2 in x 6 ft ,8 in |
|
Main Level |
Living Room |
15 ft ,4 in |
15 ft ,8 in |
15 ft ,4 in x 15 ft ,8 in |
|
Main Level |
Kitchen |
13 ft ,4 in |
11 ft ,5 in |
13 ft ,4 in x 11 ft ,5 in |
|
Main Level |
Dining Room |
11 ft ,5 in |
9 ft ,7 in |
11 ft ,5 in x 9 ft ,7 in |
|
Main Level |
Foyer |
21 ft ,7 in |
5 ft |
21 ft ,7 in x 5 ft |
|
Main Level |
Bedroom |
13 ft ,6 in |
14 ft ,5 in |
13 ft ,6 in x 14 ft ,5 in |
|
Main Level |
Other |
8 ft ,3 in |
3 ft ,8 in |
8 ft ,3 in x 3 ft ,8 in |
|
Main Level |
3pc Bathroom |
83 ft |
7 ft ,3 in |
83 ft x 7 ft ,3 in |
|
Main Level |
Bedroom |
13 ft ,4 in |
8 ft ,2 in |
13 ft ,4 in x 8 ft ,2 in |
|
Main Level |
Bedroom |
11 ft ,1 in |
8 ft |
11 ft ,1 in x 8 ft |
|
Main Level |
3pc Bathroom |
8 ft ,3 in |
7 ft ,5 in |
8 ft ,3 in x 7 ft ,5 in |
https://www.realtor.ca/real-estate/27582531/269-bean-crescent-weyburn













