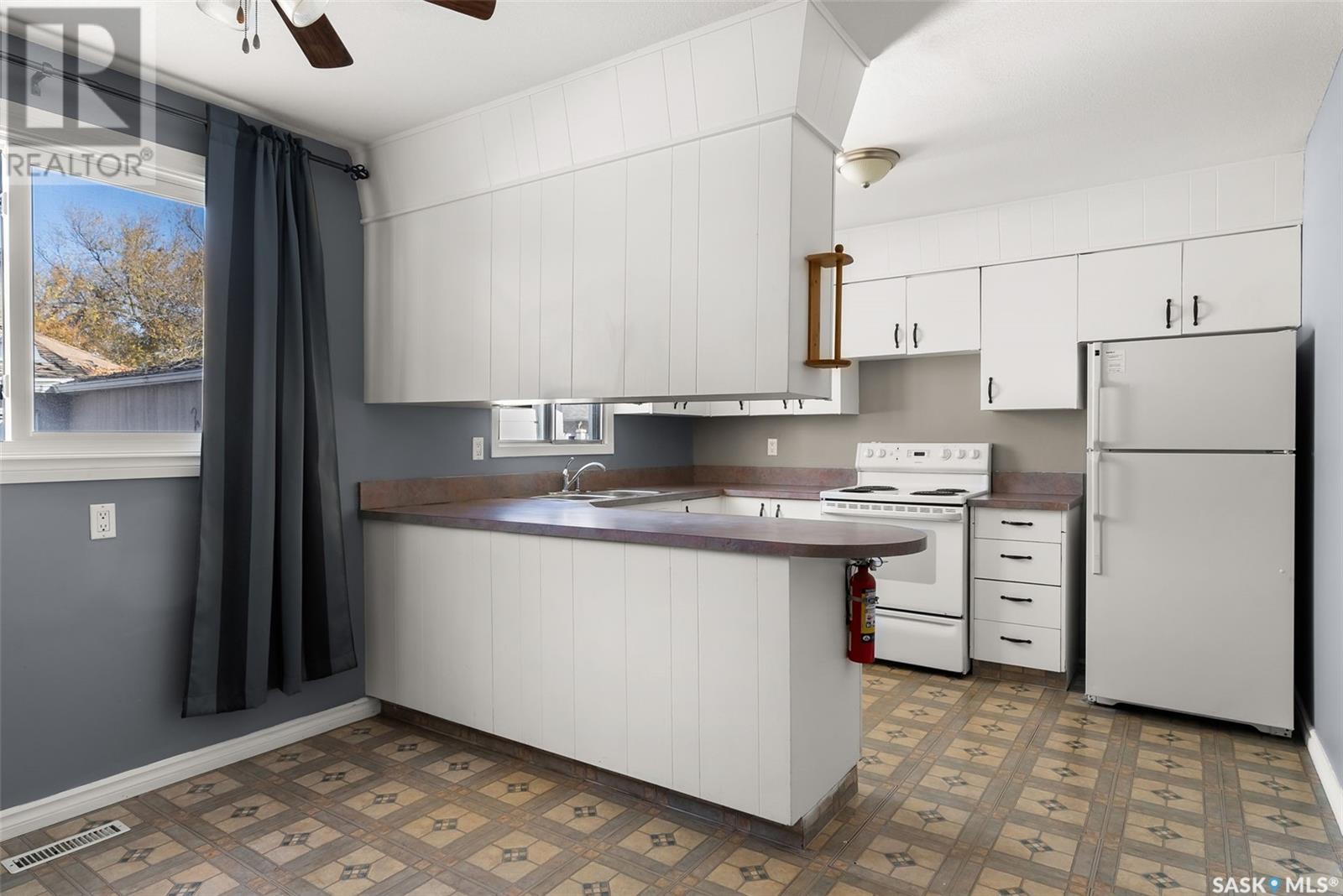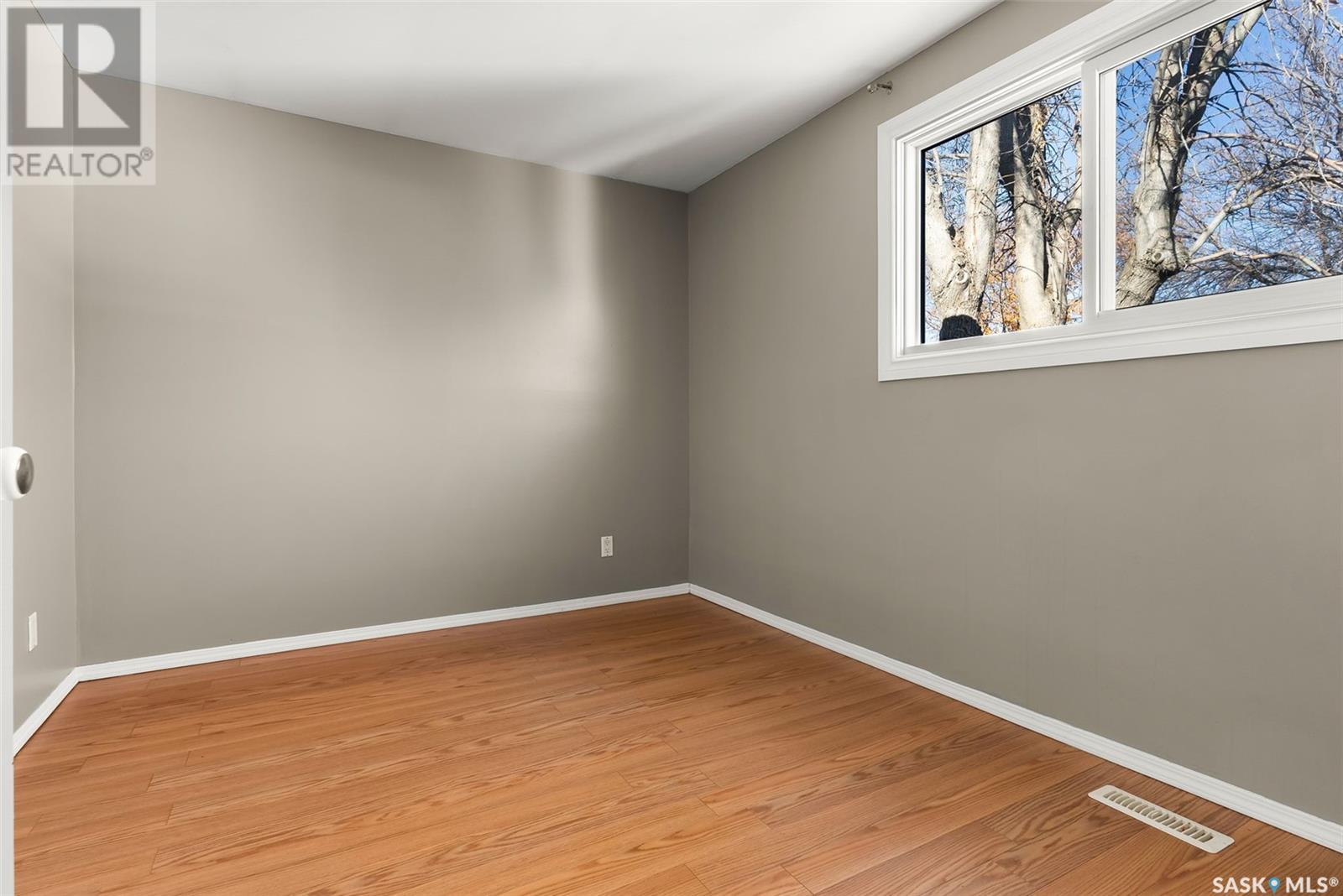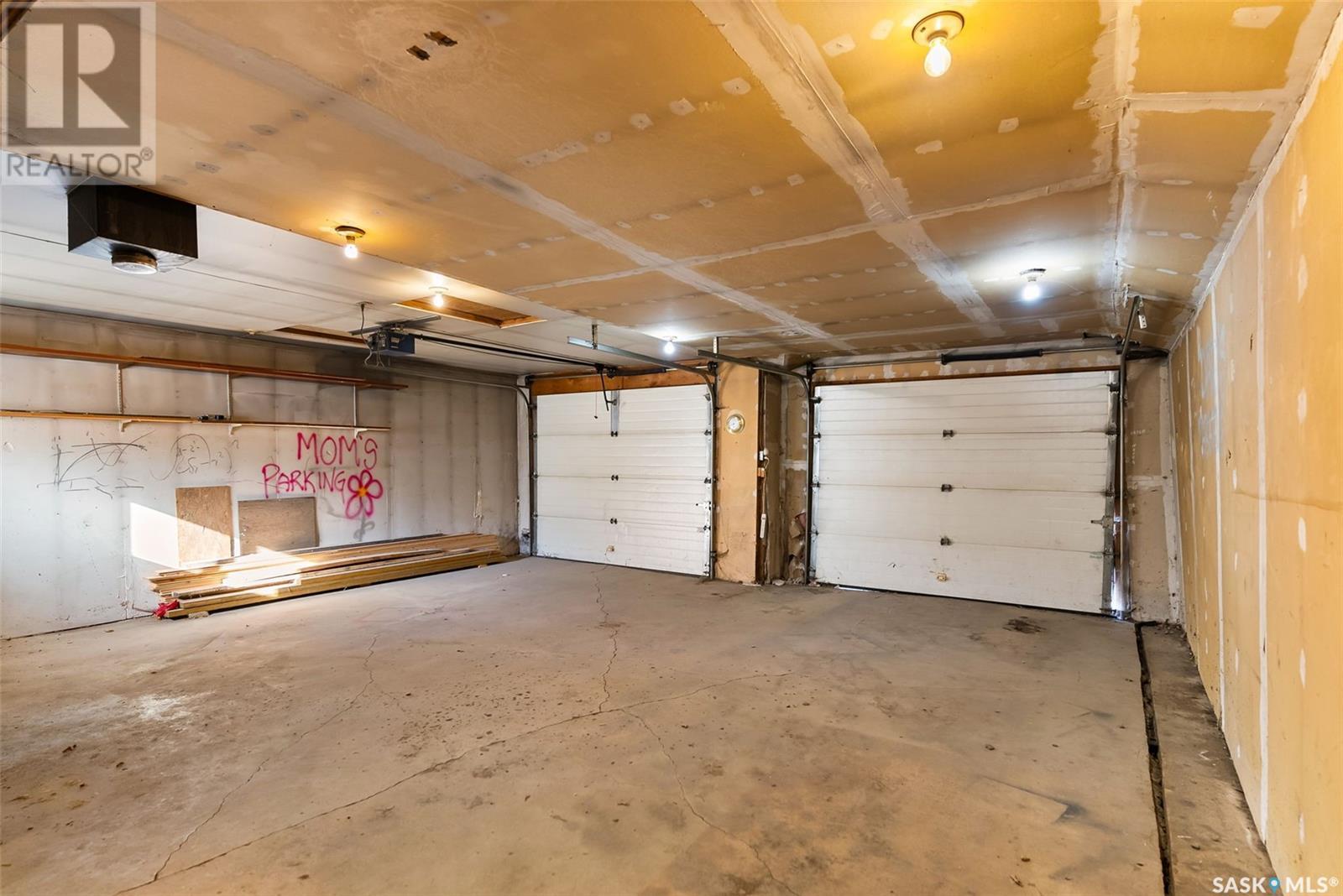4 Bedroom
2 Bathroom
1296 sqft
Forced Air
Lawn
$259,900
Welcome to this charming 4-bedroom, 2-bathroom home located in the heart of Glencairn. With a generous 1,296 sq. ft. of living space and situated on a 5,353 sq. ft. lot, this property offers both comfort and functionality. The home features a detached triple-car garage—one entrance from the front and two from the rear—complete with an aggregate driveway for added convenience. Inside, the main floor boasts a bright living room, dining area, and a well-appointed white kitchen. The kitchen offers ample storage space and comes equipped with a stove and refrigerator. From here, step outside onto the deck that overlooks a spacious backyard, perfect for hosting barbecues and gatherings. The second floor houses two generously sized bedrooms and a 4-piece bathroom. On the third floor, you will find two additional bedrooms and a 3-piece bathroom. The basement is a versatile space, featuring a large recreation room ideal for family entertainment, along with a spacious den that can be used as a gym, office, or an additional bedroom. The laundry room, equipped with a washer and dryer, adds convenience to the home. This property is centrally located, close to commercial areas, schools, parks, and all essential amenities, making it the perfect home for families seeking both comfort and convenience. (id:51699)
Property Details
|
MLS® Number
|
SK986881 |
|
Property Type
|
Single Family |
|
Neigbourhood
|
Glencairn |
|
Structure
|
Deck |
Building
|
Bathroom Total
|
2 |
|
Bedrooms Total
|
4 |
|
Appliances
|
Washer, Refrigerator, Dryer, Stove |
|
Basement Development
|
Finished |
|
Basement Type
|
Full (finished) |
|
Constructed Date
|
1973 |
|
Construction Style Split Level
|
Split Level |
|
Heating Fuel
|
Natural Gas |
|
Heating Type
|
Forced Air |
|
Size Interior
|
1296 Sqft |
|
Type
|
House |
Parking
|
Detached Garage
|
|
|
Parking Space(s)
|
6 |
Land
|
Acreage
|
No |
|
Fence Type
|
Partially Fenced |
|
Landscape Features
|
Lawn |
|
Size Irregular
|
5353.00 |
|
Size Total
|
5353 Sqft |
|
Size Total Text
|
5353 Sqft |
Rooms
| Level |
Type |
Length |
Width |
Dimensions |
|
Second Level |
Bedroom |
12 ft ,11 in |
10 ft ,1 in |
12 ft ,11 in x 10 ft ,1 in |
|
Second Level |
Bedroom |
9 ft ,4 in |
12 ft ,10 in |
9 ft ,4 in x 12 ft ,10 in |
|
Second Level |
4pc Bathroom |
|
|
Measurements not available |
|
Third Level |
Bedroom |
12 ft ,2 in |
7 ft ,1 in |
12 ft ,2 in x 7 ft ,1 in |
|
Third Level |
Bedroom |
14 ft ,7 in |
7 ft ,6 in |
14 ft ,7 in x 7 ft ,6 in |
|
Third Level |
3pc Bathroom |
|
|
Measurements not available |
|
Basement |
Other |
18 ft ,10 in |
10 ft ,11 in |
18 ft ,10 in x 10 ft ,11 in |
|
Basement |
Den |
9 ft |
10 ft ,6 in |
9 ft x 10 ft ,6 in |
|
Main Level |
Living Room |
15 ft ,1 in |
11 ft ,11 in |
15 ft ,1 in x 11 ft ,11 in |
|
Main Level |
Dining Room |
5 ft ,11 in |
7 ft ,4 in |
5 ft ,11 in x 7 ft ,4 in |
|
Main Level |
Kitchen |
10 ft ,11 in |
8 ft ,4 in |
10 ft ,11 in x 8 ft ,4 in |
https://www.realtor.ca/real-estate/27582383/1826-dewdney-avenue-e-regina-glencairn








































