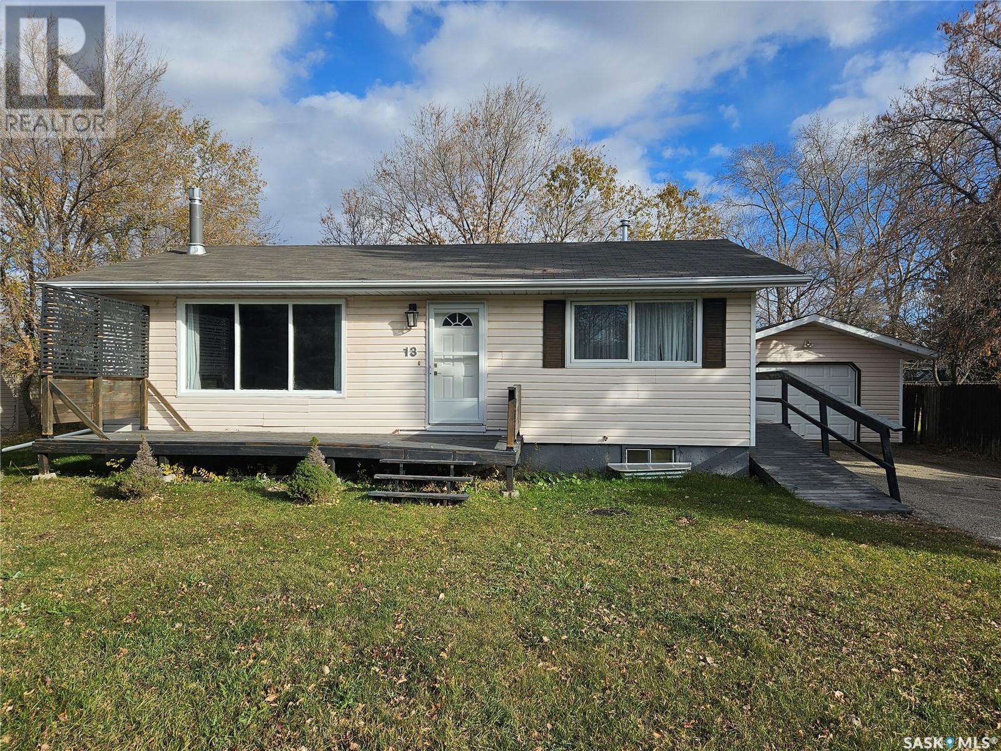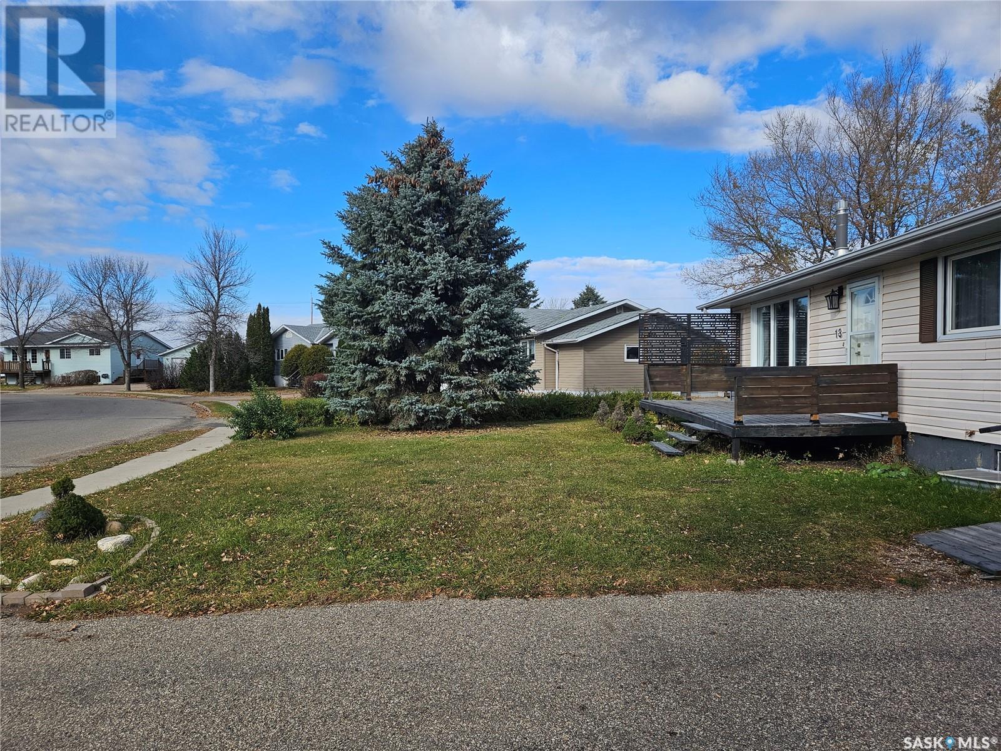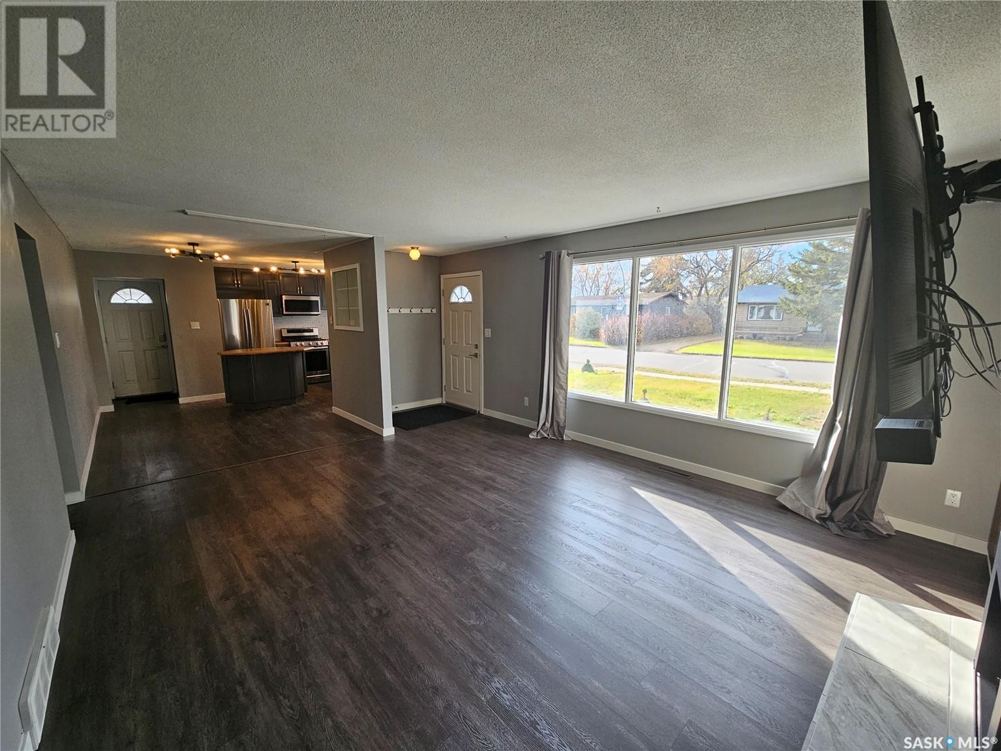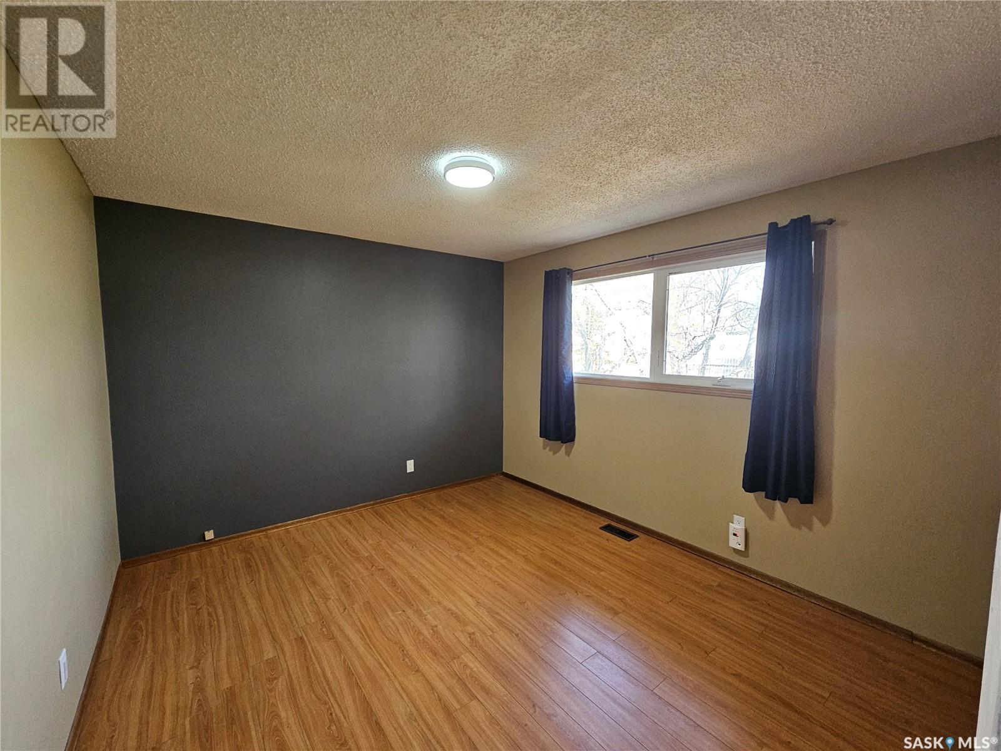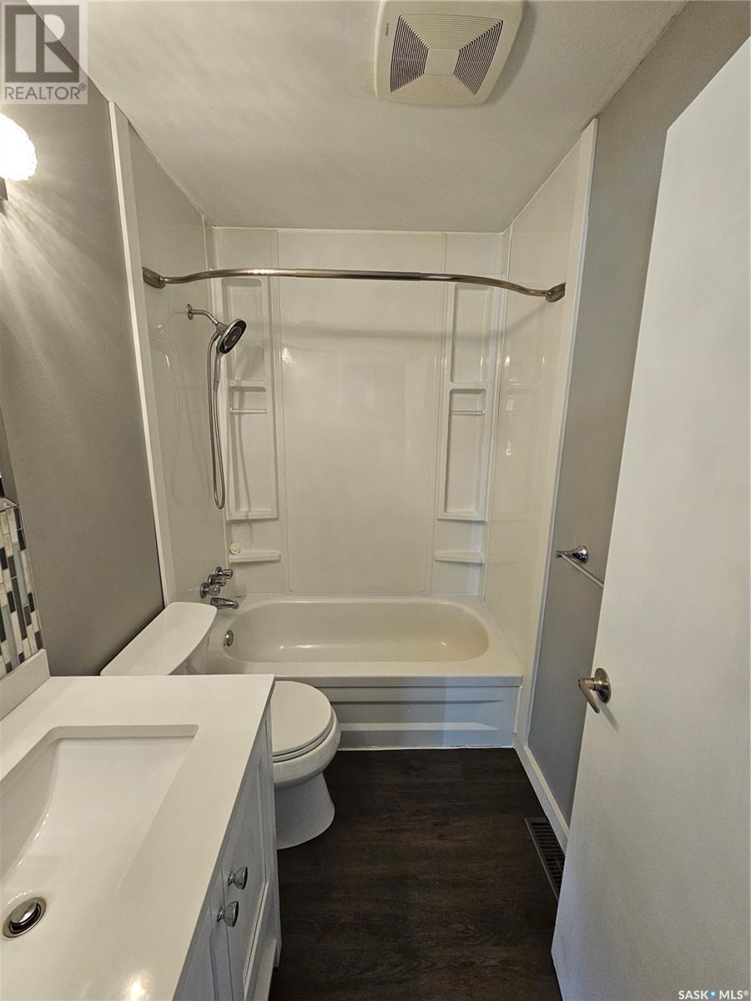5 Bedroom
2 Bathroom
936 sqft
Bungalow
Fireplace
Central Air Conditioning
Forced Air
Lawn
$245,000
Welcome to 13 Mountain Drive, Carlyle – a meticulously maintained 5-bedroom, 2-bathroom home that makes exceptional use of every square foot! Nestled on an oversized, slightly pie-shaped lot (95' frontage x 125' depth), this charming bungalow offers a blend of modern updates and classic appeal, perfect for families or anyone looking for space to grow. Enter through the upgraded front or side doors (2016) into a bright, open-concept main level that seamlessly connects the kitchen, dining, and living areas. The kitchen shines with a 2020 renovation that brought in new cabinetry, butcher block counter tops, all new appliances, spacious pantry, and modern luxury vinyl flooring that extends through the dining room, living room, and bathroom (updated in 2023). New remote controlled gas fire place and tile work added to the living room in 2023. Two large main-floor bedrooms feature upgraded windows, and the refreshed bathroom includes a new toilet, vanity, taps, shower head, and stylish backsplash. All upgraded lighting/light fixtures on the main floor. Head downstairs to discover three additional bedrooms, a cozy study nook, and a versatile common area perfect for a media or game room. The detached single-car garage, with an upgraded door and opener (2018), adds functionality and storage options, while the expansive yard invites outdoor fun and gardening. With high-efficiency furnace and A/C installed in 2020, weeping tile and sump (2013), blown-in attic insulation (2012), Window well coverings (2020), Shingles on house & garage (2015), Septic line to the street replaced, this home is ready to move in, while still offering potential for further personalization. If you're looking for a thoughtfully upgraded home with space, style, and room to grow, this is it! (id:51699)
Property Details
|
MLS® Number
|
SK986913 |
|
Property Type
|
Single Family |
|
Features
|
Treed, Irregular Lot Size, Paved Driveway, Sump Pump |
Building
|
Bathroom Total
|
2 |
|
Bedrooms Total
|
5 |
|
Appliances
|
Washer, Refrigerator, Dishwasher, Dryer, Microwave, Window Coverings, Garage Door Opener Remote(s), Storage Shed, Stove |
|
Architectural Style
|
Bungalow |
|
Basement Development
|
Finished |
|
Basement Type
|
Full (finished) |
|
Constructed Date
|
1968 |
|
Cooling Type
|
Central Air Conditioning |
|
Fireplace Fuel
|
Gas |
|
Fireplace Present
|
Yes |
|
Fireplace Type
|
Conventional |
|
Heating Fuel
|
Natural Gas |
|
Heating Type
|
Forced Air |
|
Stories Total
|
1 |
|
Size Interior
|
936 Sqft |
|
Type
|
House |
Parking
|
Detached Garage
|
|
|
Parking Space(s)
|
4 |
Land
|
Acreage
|
No |
|
Fence Type
|
Partially Fenced |
|
Landscape Features
|
Lawn |
|
Size Frontage
|
95 Ft |
|
Size Irregular
|
8837.00 |
|
Size Total
|
8837 Sqft |
|
Size Total Text
|
8837 Sqft |
Rooms
| Level |
Type |
Length |
Width |
Dimensions |
|
Basement |
Dining Nook |
|
|
5'11 x 9'7 |
|
Basement |
Bedroom |
|
|
11'3 x 12'9 |
|
Basement |
Bedroom |
|
|
10'10 x 12'9 |
|
Basement |
Bedroom |
|
|
7'11 x 10'8 |
|
Basement |
Den |
|
|
8'11 x 12'8 |
|
Basement |
2pc Bathroom |
|
|
3'8 x 4'10 |
|
Basement |
Laundry Room |
|
|
3'7 x 7'8 |
|
Main Level |
Kitchen/dining Room |
|
|
14'3 x 17' |
|
Main Level |
Living Room |
|
|
18'2 x 14'2 |
|
Main Level |
Foyer |
|
|
4'10 x 4'11 |
|
Main Level |
Bedroom |
|
|
10'8 x 11'11 |
|
Main Level |
Bedroom |
|
|
11' x 10'8 |
|
Main Level |
4pc Bathroom |
|
|
4'11 x 7'3 |
https://www.realtor.ca/real-estate/27584391/13-mountain-drive-carlyle



