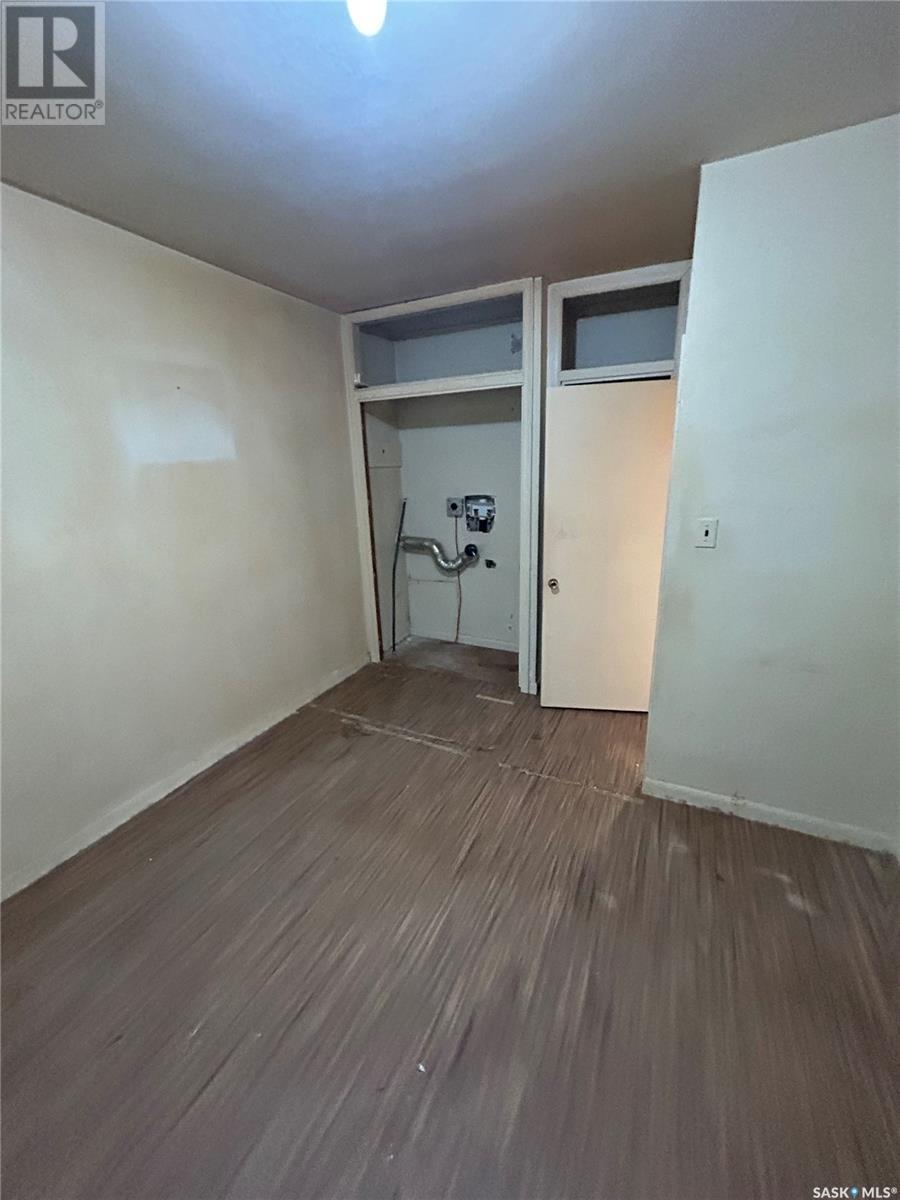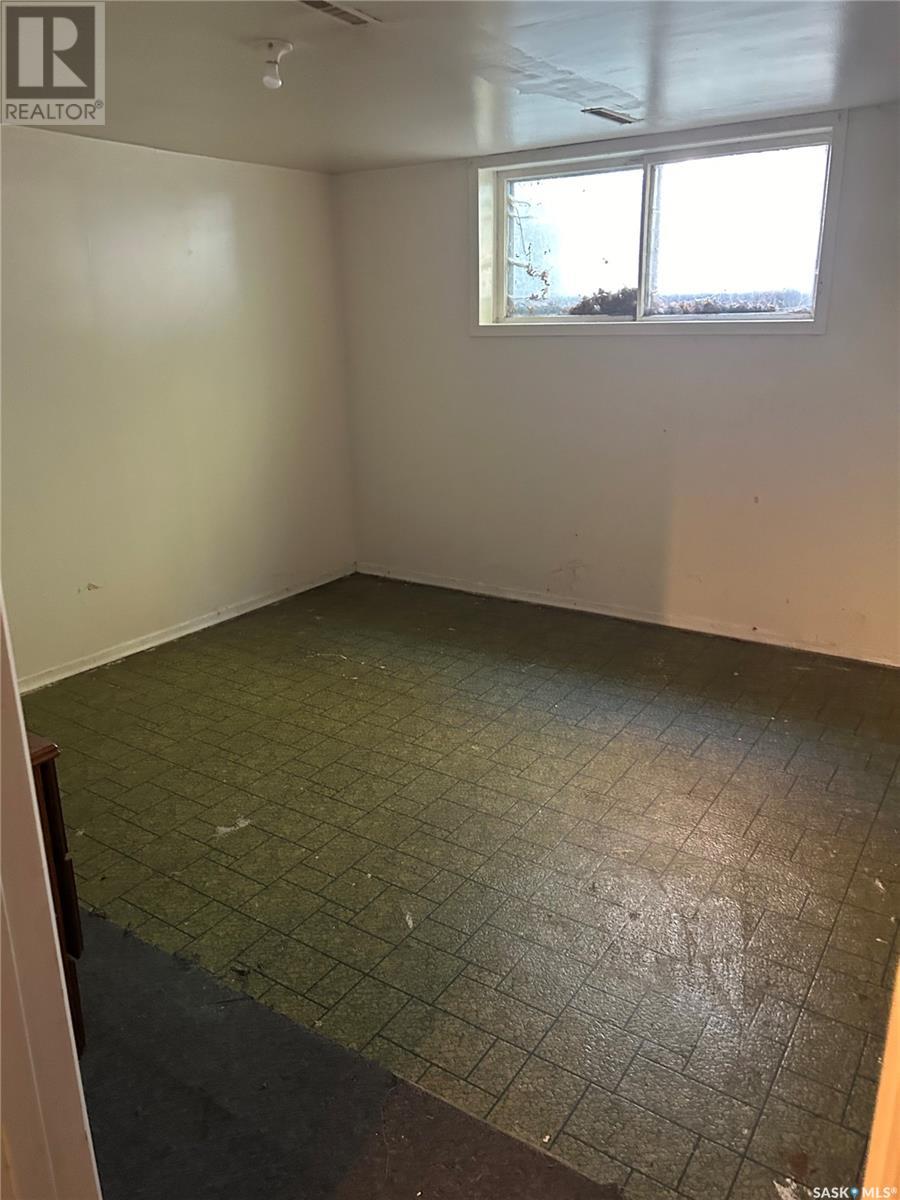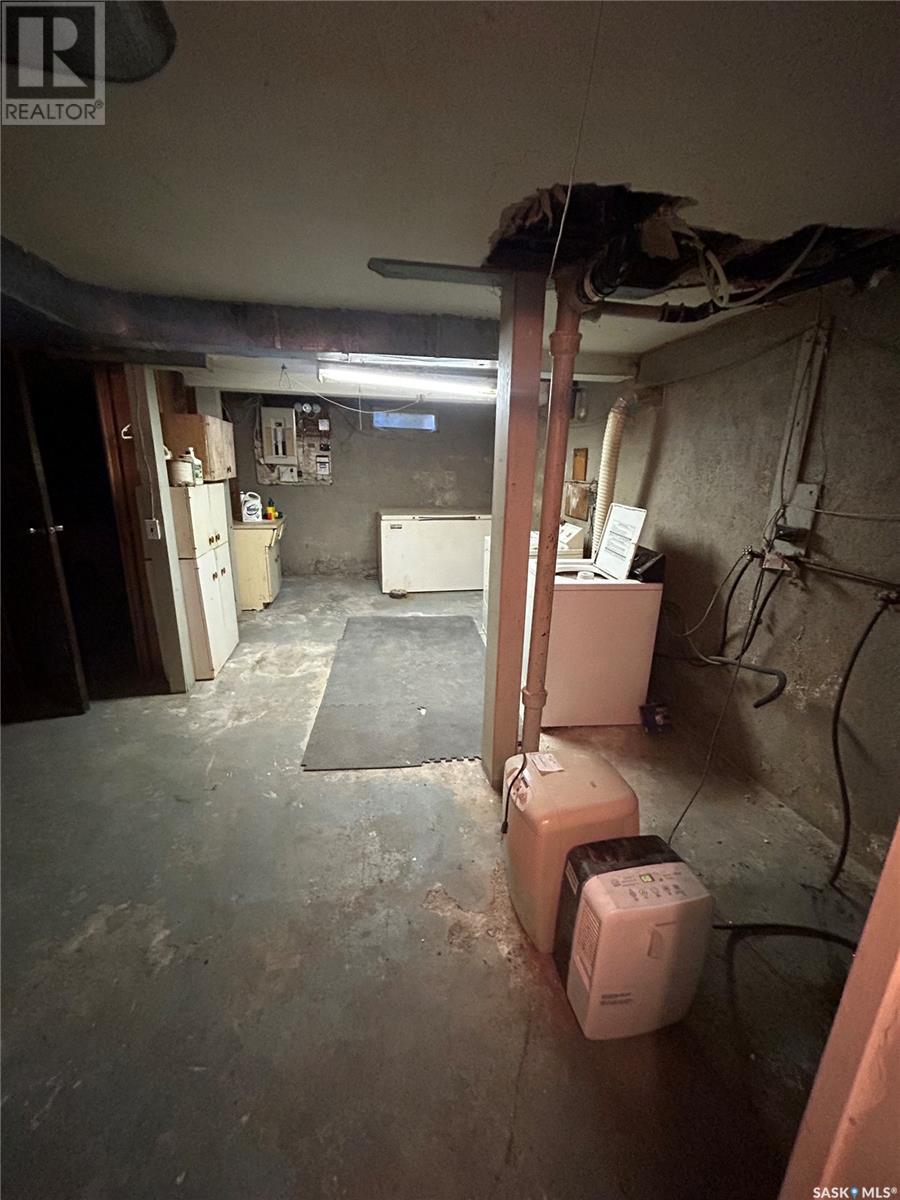5 Bedroom
2 Bathroom
1112 sqft
Raised Bungalow
Forced Air
$184,999
Fixer-Upper Opportunity in Saskatoon – 451 Ave R S Are you looking for a renovation project with great potential? Welcome to 451 Ave R S, Saskatoon, a property with endless possibilities. This 4-bedroom, 2-bathroom home is located in a community that offers convenient access to schools, parks, and recreational fun. For those who are comfortable with the area and have a vision for improvement, this property presents a great opportunity. The main living area is open & spacious, while the kitchen is ready for your custom design, as it currently lacks appliances. The basement is wired for an oven outlet, offering the potential for a second kitchen or suite. There are washer and dryer hook-up connections on both levels for added convenience. The upstairs bathroom has been partially renovated, while the downstairs bathroom needs work. The home could also benefit from new windows, providing a chance to improve both energy efficiency and curb appeal. Outside, the home sits on a 37.5-foot frontage and 140-foot deep lot. The yard is fully fenced, though it will need repairs, and the exterior requires updates, including siding repairs and a new roof. With a little effort, the backyard could become a great space for outdoor activities, gardening, or even adding a garage. Priced to reflect the repairs and work needed, 451 Ave R S is ideal for those willing to take on a project and transform this fixer-upper into something special. If you're up for the challenge and see the potential, this property could be a great investment. (id:51699)
Property Details
|
MLS® Number
|
SK986575 |
|
Property Type
|
Single Family |
|
Neigbourhood
|
Pleasant Hill |
Building
|
Bathroom Total
|
2 |
|
Bedrooms Total
|
5 |
|
Appliances
|
Washer |
|
Architectural Style
|
Raised Bungalow |
|
Constructed Date
|
1950 |
|
Heating Type
|
Forced Air |
|
Stories Total
|
1 |
|
Size Interior
|
1112 Sqft |
|
Type
|
House |
Parking
Land
Rooms
| Level |
Type |
Length |
Width |
Dimensions |
|
Basement |
Bedroom |
12 ft |
|
12 ft x Measurements not available |
|
Basement |
Bedroom |
|
|
15'6 x 9'9 |
|
Basement |
3pc Bathroom |
6 ft |
|
6 ft x Measurements not available |
|
Basement |
Bonus Room |
|
|
9'10 x 5'5 |
|
Basement |
Other |
|
|
20'10 x 14'1 |
|
Basement |
Storage |
|
|
6'1 x 5'3 |
|
Basement |
Bonus Room |
|
|
9'5 x 9'7 |
|
Main Level |
Bedroom |
|
|
10'5 x 10'5 |
|
Main Level |
Bedroom |
10 ft |
10 ft |
10 ft x 10 ft |
|
Main Level |
Bedroom |
|
|
10'4 x 7'11 |
|
Main Level |
3pc Bathroom |
|
|
4'4 x 5'10 |
|
Main Level |
Kitchen/dining Room |
|
|
20'6 x 14'1 |
|
Main Level |
Living Room |
|
11 ft |
Measurements not available x 11 ft |
https://www.realtor.ca/real-estate/27582994/451-r-avenue-s-saskatoon-pleasant-hill






























