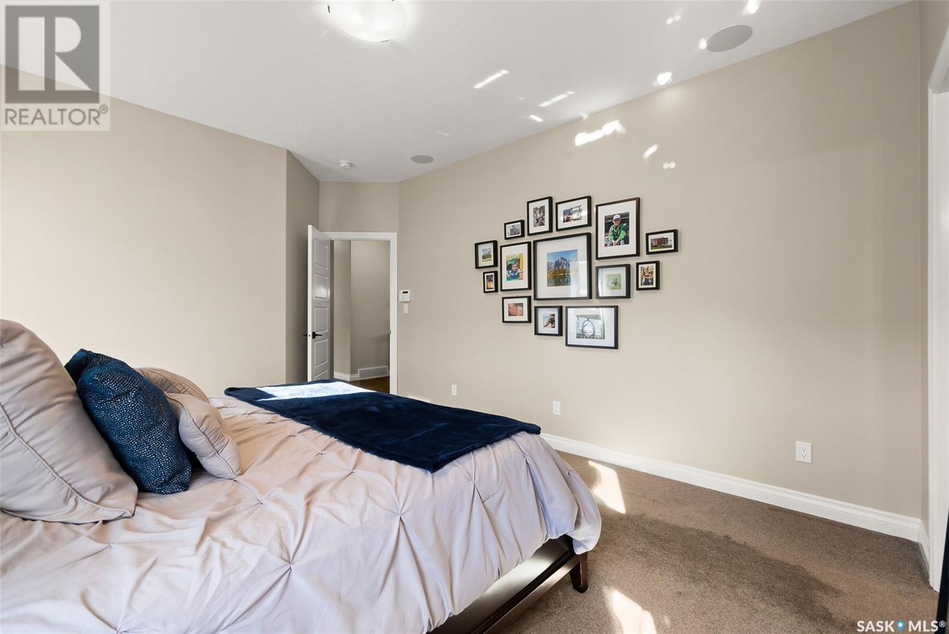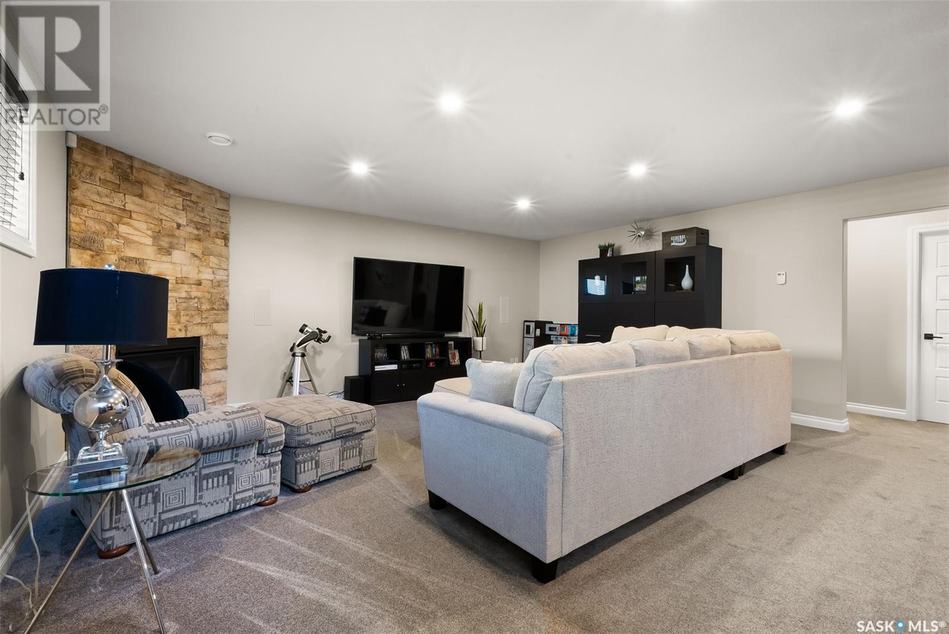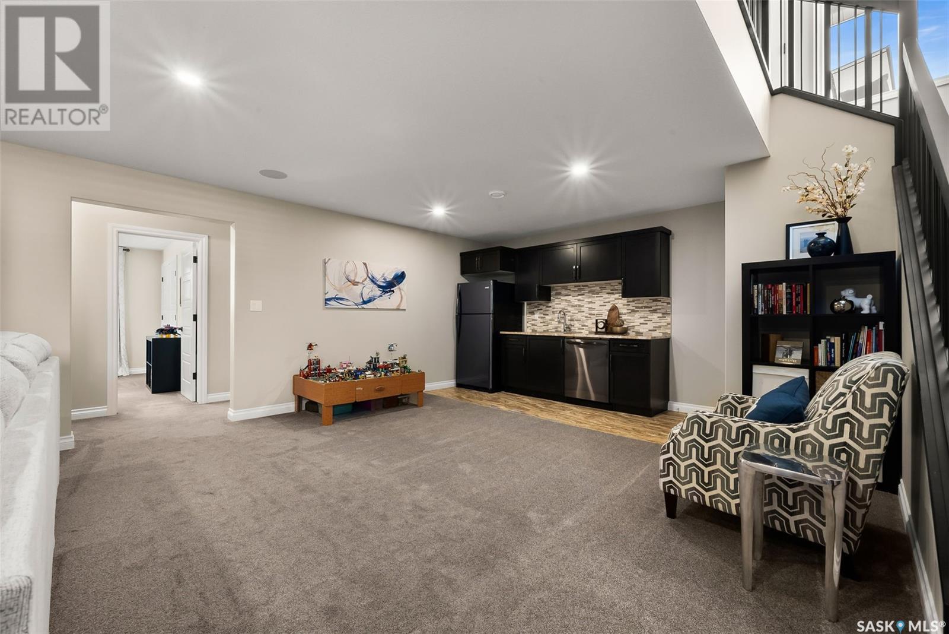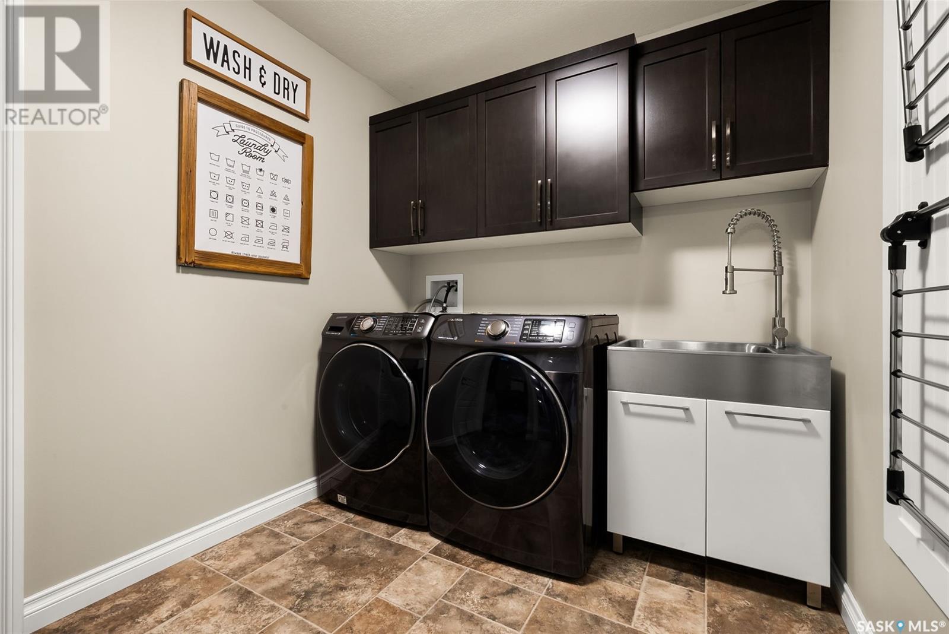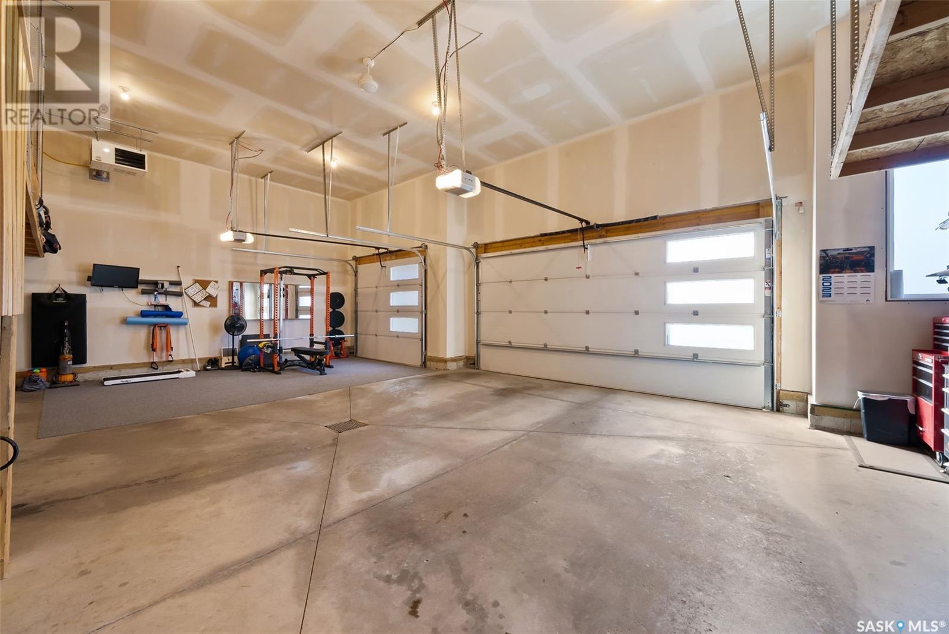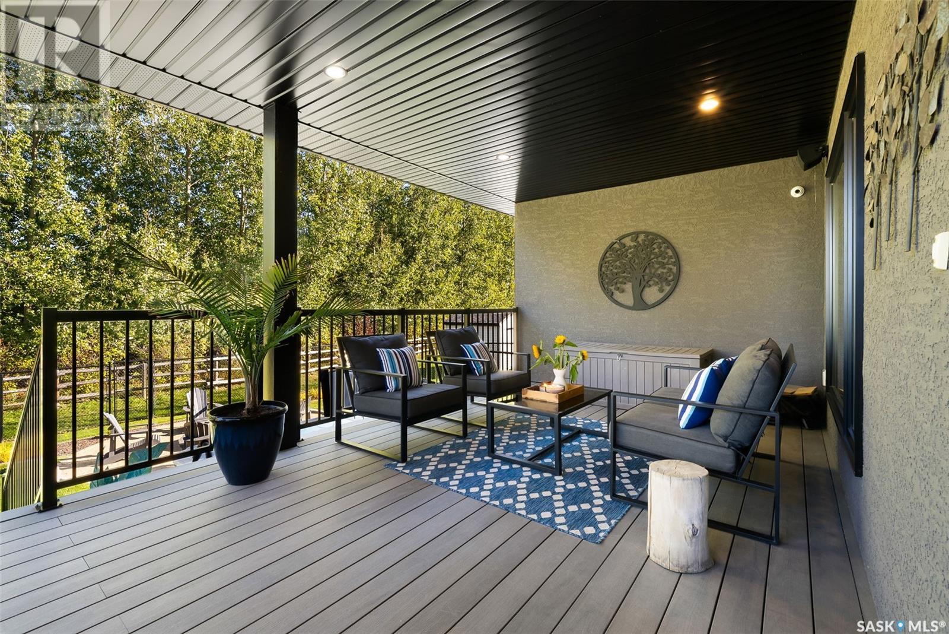5 Bedroom
3 Bathroom
1640 sqft
Bungalow
Fireplace
Central Air Conditioning
Forced Air
Lawn, Underground Sprinkler
$859,900
Welcome to this stunning bungalow in White City, which has everything you’ve been searching for! Set on a nearly 10,000 sq. ft. lot, it backs onto an acreage with towering trees, providing added privacy and enjoyment. This custom-built home features a large front entrance mudroom, five generous bedrooms, including a master suite with an ensuite bathroom and a walk-in closet. The oversized kitchen island is perfect for entertaining or meal preparation, complemented by granite countertops throughout and designer black faucets and fixtures, including a Silgranit kitchen sink. The builder-finished basement offers a cozy family room and a games area with a fridge and wet bar. The whole home has a built-in audio system with extended coverage that includes the garage and deck. Step outside to the 26'x14' covered composite deck, leading to a beautifully landscaped yard with a full irrigation system, a newer shed, and a bonfire pit. Additional features include a wide, high-ceiling, triple garage that is fully insulated, boarded, and heated, complete with a floor drain and hot/cold taps. The aggregate driveway is suitable for RV parking. This luxury, high-quality home also includes a dedicated laundry room, ample storage, central air conditioning, central vacuum, a high-efficiency furnace with a humidifier, and a hot water heater with a recirculating pump. Other amenities include an HRV system, two gas fireplaces, a four-zone security camera system, and more. This home is in immaculate, like-new condition. Schedule a private viewing today! (id:51699)
Property Details
|
MLS® Number
|
SK986978 |
|
Property Type
|
Single Family |
|
Features
|
Treed, Sump Pump |
|
Structure
|
Deck |
Building
|
Bathroom Total
|
3 |
|
Bedrooms Total
|
5 |
|
Appliances
|
Washer, Refrigerator, Dishwasher, Dryer, Microwave, Alarm System, Humidifier, Window Coverings, Garage Door Opener Remote(s), Storage Shed, Stove |
|
Architectural Style
|
Bungalow |
|
Basement Development
|
Finished |
|
Basement Type
|
Full (finished) |
|
Constructed Date
|
2018 |
|
Cooling Type
|
Central Air Conditioning |
|
Fire Protection
|
Alarm System |
|
Fireplace Fuel
|
Gas |
|
Fireplace Present
|
Yes |
|
Fireplace Type
|
Conventional |
|
Heating Fuel
|
Natural Gas |
|
Heating Type
|
Forced Air |
|
Stories Total
|
1 |
|
Size Interior
|
1640 Sqft |
|
Type
|
House |
Parking
|
Attached Garage
|
|
|
R V
|
|
|
Heated Garage
|
|
|
Parking Space(s)
|
8 |
Land
|
Acreage
|
No |
|
Fence Type
|
Fence |
|
Landscape Features
|
Lawn, Underground Sprinkler |
|
Size Irregular
|
9730.00 |
|
Size Total
|
9730 Sqft |
|
Size Total Text
|
9730 Sqft |
Rooms
| Level |
Type |
Length |
Width |
Dimensions |
|
Basement |
Family Room |
|
14 ft |
Measurements not available x 14 ft |
|
Basement |
Games Room |
|
13 ft |
Measurements not available x 13 ft |
|
Basement |
Bedroom |
|
|
14'8 x 12'8 |
|
Basement |
Bedroom |
|
|
10'5 x 12'8 |
|
Basement |
3pc Bathroom |
|
|
Measurements not available |
|
Basement |
Storage |
|
5 ft |
Measurements not available x 5 ft |
|
Basement |
Laundry Room |
9 ft |
|
9 ft x Measurements not available |
|
Basement |
Utility Room |
|
|
Measurements not available |
|
Main Level |
Foyer |
|
7 ft |
Measurements not available x 7 ft |
|
Main Level |
Mud Room |
10 ft |
9 ft |
10 ft x 9 ft |
|
Main Level |
Kitchen |
14 ft |
11 ft |
14 ft x 11 ft |
|
Main Level |
Dining Room |
11 ft |
|
11 ft x Measurements not available |
|
Main Level |
Living Room |
21 ft |
|
21 ft x Measurements not available |
|
Main Level |
4pc Bathroom |
|
|
Measurements not available |
|
Main Level |
Bedroom |
|
|
13'11 x 12'1 |
|
Main Level |
4pc Ensuite Bath |
|
|
Measurements not available |
|
Main Level |
Bedroom |
11 ft |
10 ft |
11 ft x 10 ft |
|
Main Level |
Bedroom |
11 ft |
10 ft |
11 ft x 10 ft |
https://www.realtor.ca/real-estate/27588379/101-motherwell-drive-white-city






















