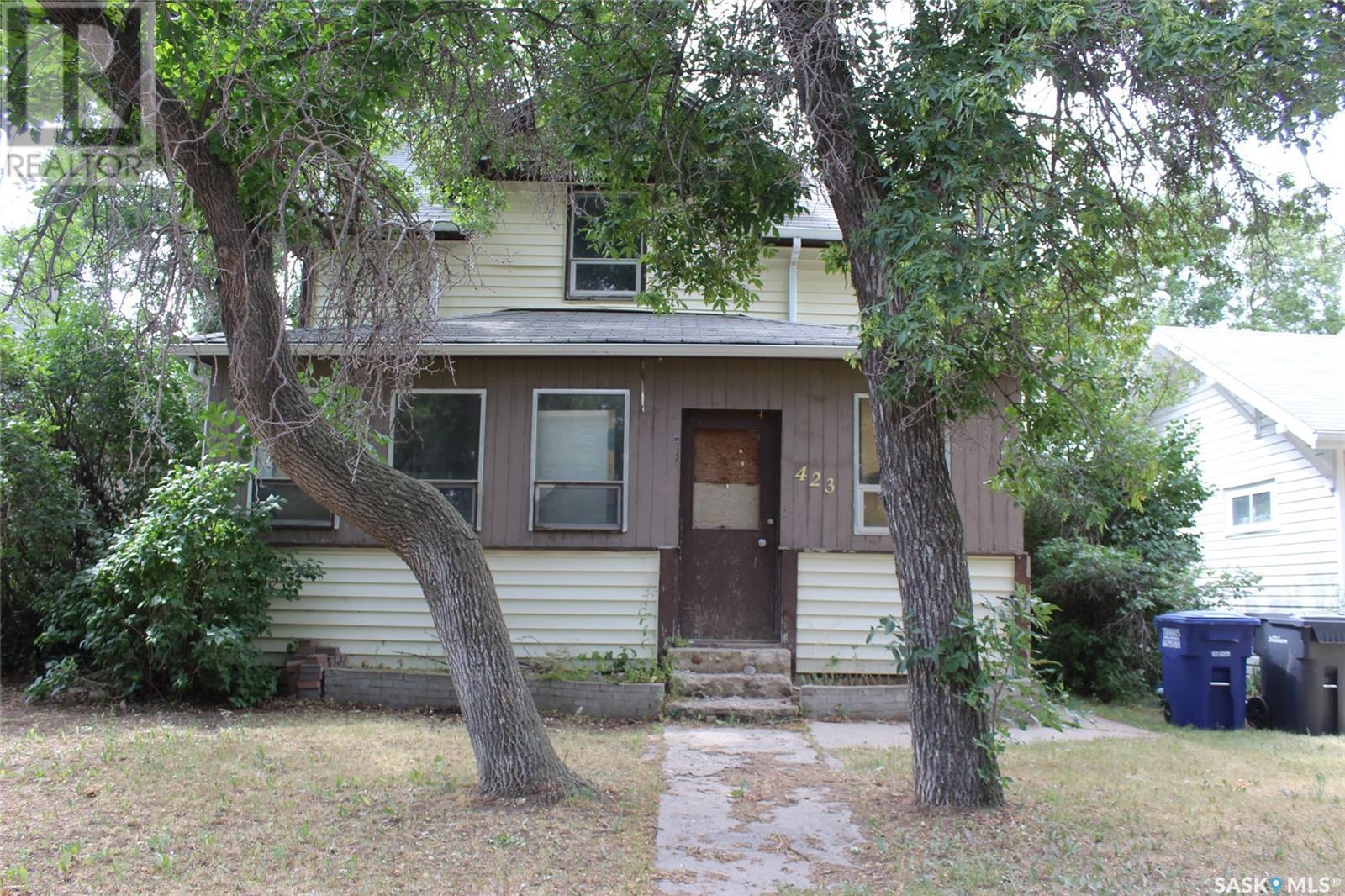4 Bedroom
2 Bathroom
1147 sqft
Forced Air
Lawn
$60,000
Looking for a classic home to bring your own touch to. This property has projects to do but has had new furnace & hot water heater put in. The homes main floor begins in the huge front porch that brings all the morning sun. The large living room and formal dining space are open to each other. The kitchen has lots of cupboard space and functional layout. The back of the house has a bedroom and a plumbed in 3pc bath. There is a back porch leading to the fully fenced back yard with mature trees and bushes. The second floor has another 4pc bath and three more bedrooms. The home is located close to downtown and steps from the school which makes it a great family home. (id:51699)
Property Details
|
MLS® Number
|
SK987024 |
|
Property Type
|
Single Family |
|
Features
|
Treed, Lane, Rectangular |
Building
|
Bathroom Total
|
2 |
|
Bedrooms Total
|
4 |
|
Basement Development
|
Unfinished |
|
Basement Type
|
Full (unfinished) |
|
Constructed Date
|
1931 |
|
Heating Fuel
|
Natural Gas |
|
Heating Type
|
Forced Air |
|
Stories Total
|
2 |
|
Size Interior
|
1147 Sqft |
|
Type
|
House |
Parking
|
None
|
|
|
Gravel
|
|
|
Parking Space(s)
|
1 |
Land
|
Acreage
|
No |
|
Fence Type
|
Partially Fenced |
|
Landscape Features
|
Lawn |
|
Size Frontage
|
40 Ft |
|
Size Irregular
|
4800.00 |
|
Size Total
|
4800 Sqft |
|
Size Total Text
|
4800 Sqft |
Rooms
| Level |
Type |
Length |
Width |
Dimensions |
|
Second Level |
Bedroom |
|
|
9'3'' x 12'8'' |
|
Second Level |
Bedroom |
|
|
10' x 9'3'' |
|
Second Level |
4pc Bathroom |
|
|
9'3'' x 6'9'' |
|
Second Level |
Bedroom |
|
|
12'7'' x 10' |
|
Main Level |
Enclosed Porch |
|
|
23'4'' x 7'5'' |
|
Main Level |
Living Room |
|
|
12'7'' x 11' |
|
Main Level |
Dining Room |
|
|
12'7'' x 12' |
|
Main Level |
Kitchen |
|
|
10' x 12'4'' |
|
Main Level |
Bedroom |
|
|
11'4'' x 12'5'' |
|
Main Level |
Laundry Room |
|
|
10'7'' x 5'6'' |
|
Main Level |
3pc Bathroom |
|
|
4'7'' x 7'10'' |
https://www.realtor.ca/real-estate/27589742/423-2nd-street-w-shaunavon














