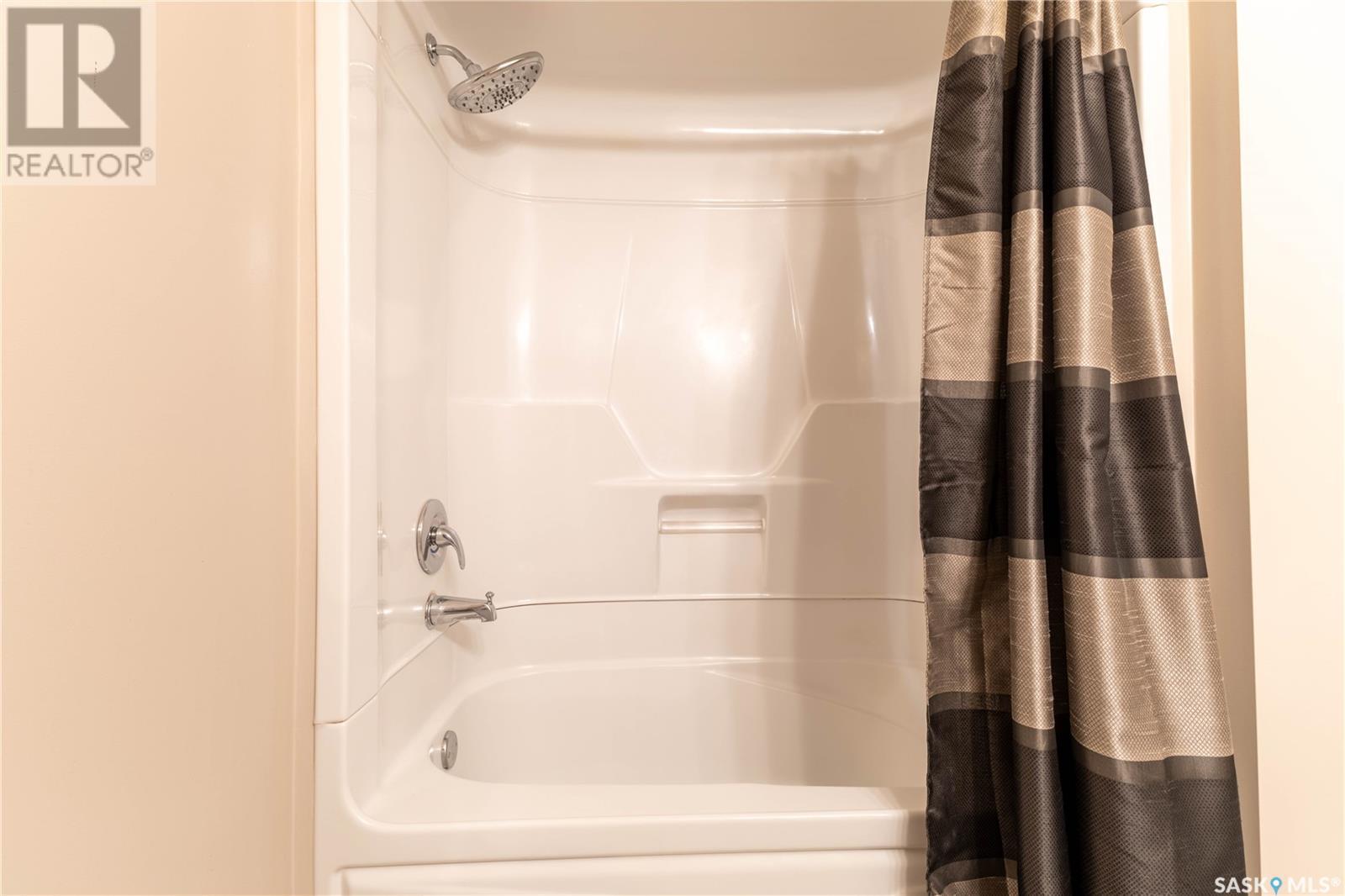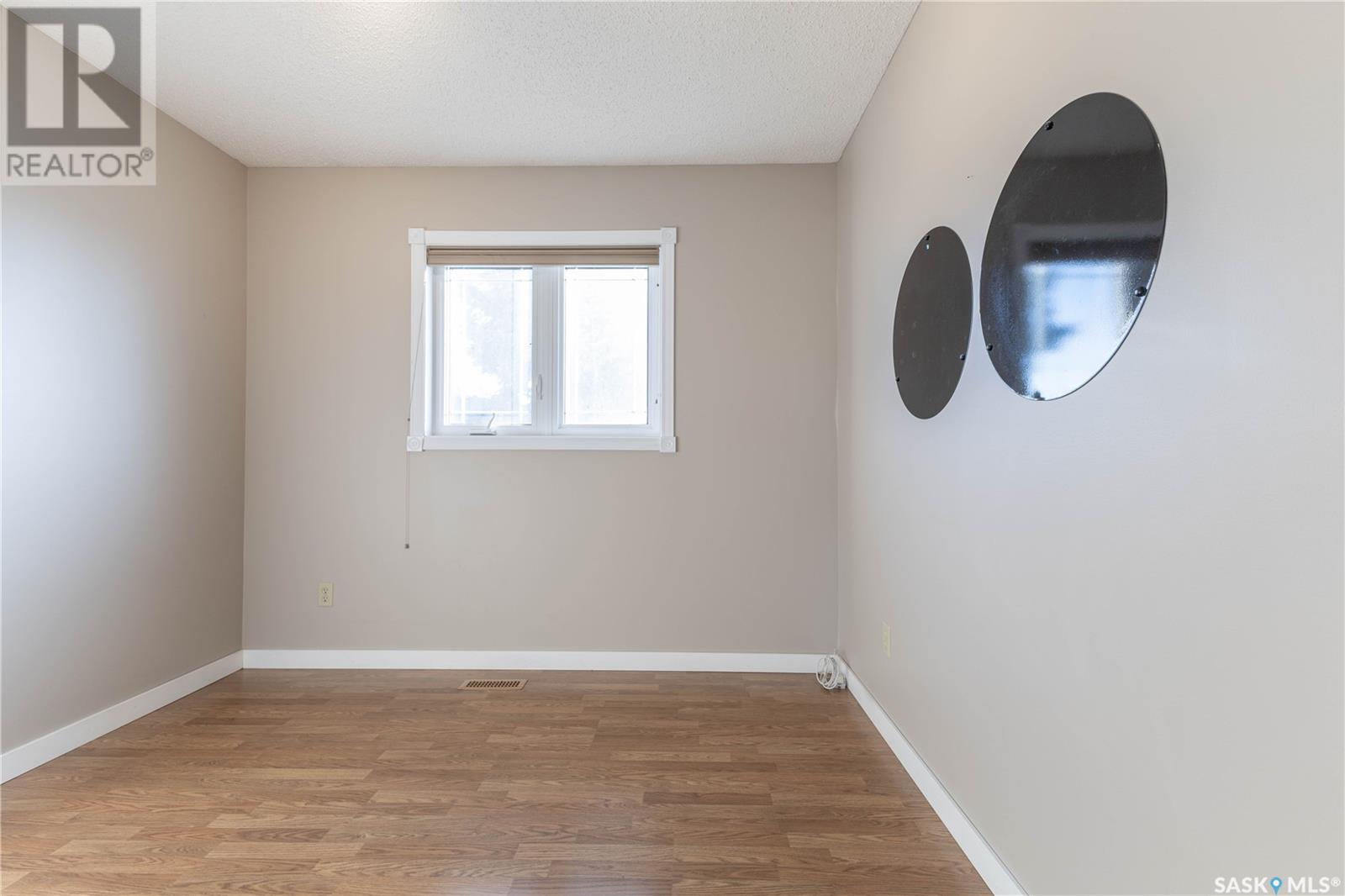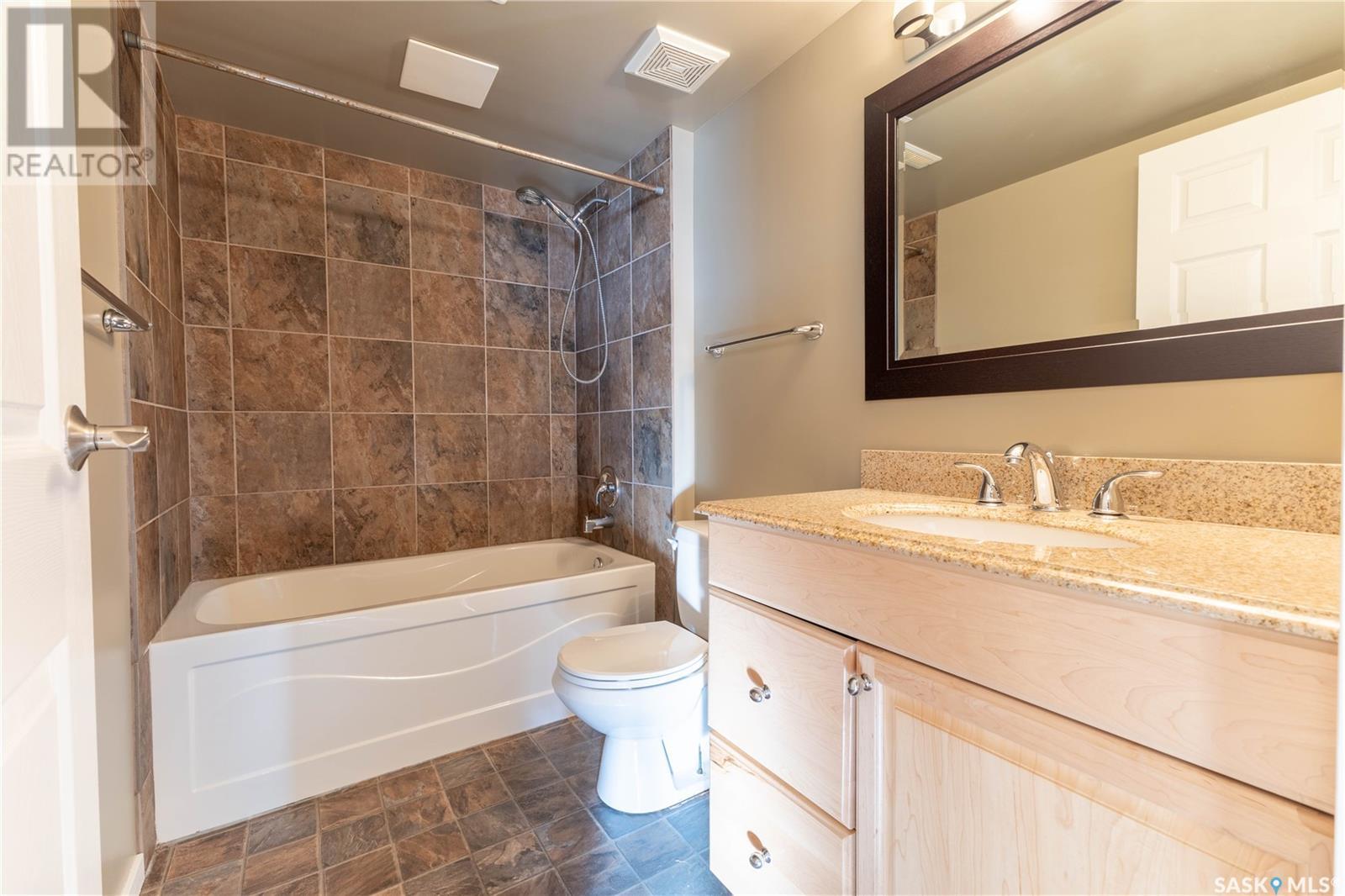5 Bedroom
3 Bathroom
1161 sqft
Bi-Level
Fireplace
Central Air Conditioning
Forced Air
Lawn
$474,900
Fantastic 5 bed, 3 bath home in the highly desirable Silverwood Height neighborhood. This home is just shy of 1200 Sq ft and has had numerous upgrades over the years. The exterior has maintenance free siding over styrofoam insulation, fiberglass shingles and pvc windows throughout. The yard is fenced on 3 sides and had underground sprinklers, a balcony off the dining area and a ground level deck with a gazebo. There is direct entry to the basement from the back yard as well. The garage is an over sized double measuring 30 x 24. Inside the home you will find a clean, bright and spacious layout with an open layout on the main floor. There are 3 bedroom on the main including the master with a remodeled 3 pc ensuite. The main bathroom has also been updated with ceramic tile and an acrylic soaker tub. Downstairs you will find a large and bright family room with a wood stove, 2 more good sized bedrooms and the third bath that has also been updated. This home is equipt with central air and central vac. Take a look at the 360 virtual tour for a complete walk through of the home, yard and garage. The home is vacant and available for quick possession. (id:51699)
Property Details
|
MLS® Number
|
SK986987 |
|
Property Type
|
Single Family |
|
Neigbourhood
|
Silverwood Heights |
|
Features
|
Treed, Rectangular, Balcony |
|
Structure
|
Deck |
Building
|
Bathroom Total
|
3 |
|
Bedrooms Total
|
5 |
|
Appliances
|
Washer, Refrigerator, Dishwasher, Dryer, Microwave, Freezer, Window Coverings, Garage Door Opener Remote(s), Hood Fan, Storage Shed, Stove |
|
Architectural Style
|
Bi-level |
|
Basement Development
|
Finished |
|
Basement Type
|
Full (finished) |
|
Constructed Date
|
1986 |
|
Cooling Type
|
Central Air Conditioning |
|
Fireplace Fuel
|
Wood |
|
Fireplace Present
|
Yes |
|
Fireplace Type
|
Conventional |
|
Heating Fuel
|
Natural Gas |
|
Heating Type
|
Forced Air |
|
Size Interior
|
1161 Sqft |
|
Type
|
House |
Parking
|
Detached Garage
|
|
|
Parking Space(s)
|
6 |
Land
|
Acreage
|
No |
|
Fence Type
|
Partially Fenced |
|
Landscape Features
|
Lawn |
|
Size Frontage
|
55 Ft |
|
Size Irregular
|
6325.00 |
|
Size Total
|
6325 Sqft |
|
Size Total Text
|
6325 Sqft |
Rooms
| Level |
Type |
Length |
Width |
Dimensions |
|
Basement |
Family Room |
|
|
24-11 x 13-3 |
|
Basement |
4pc Bathroom |
|
|
8-5 x 5-6 |
|
Basement |
Bedroom |
|
|
12-3 x 9-9 |
|
Basement |
Bedroom |
|
|
13-9 x 10-10 |
|
Basement |
Storage |
|
|
12-11 x 4-2 |
|
Basement |
Laundry Room |
|
|
8-9 x 7-6 |
|
Main Level |
Foyer |
|
|
6-6 x 5-6 |
|
Main Level |
Living Room |
|
|
15-3 x 13-9 |
|
Main Level |
Dining Room |
|
|
11-2 x 9-1 |
|
Main Level |
Kitchen |
|
|
11-7 x 10-6 |
|
Main Level |
4pc Bathroom |
|
|
7-10 x 6-4 |
|
Main Level |
Bedroom |
|
|
10-10 x 8-9 |
|
Main Level |
Bedroom |
|
|
9-6 x 9-5 |
|
Main Level |
Primary Bedroom |
|
|
12-5 x 11-4 |
|
Main Level |
3pc Ensuite Bath |
|
|
7-11 x 4-7 |
https://www.realtor.ca/real-estate/27594433/366-allegretto-crescent-saskatoon-silverwood-heights













































