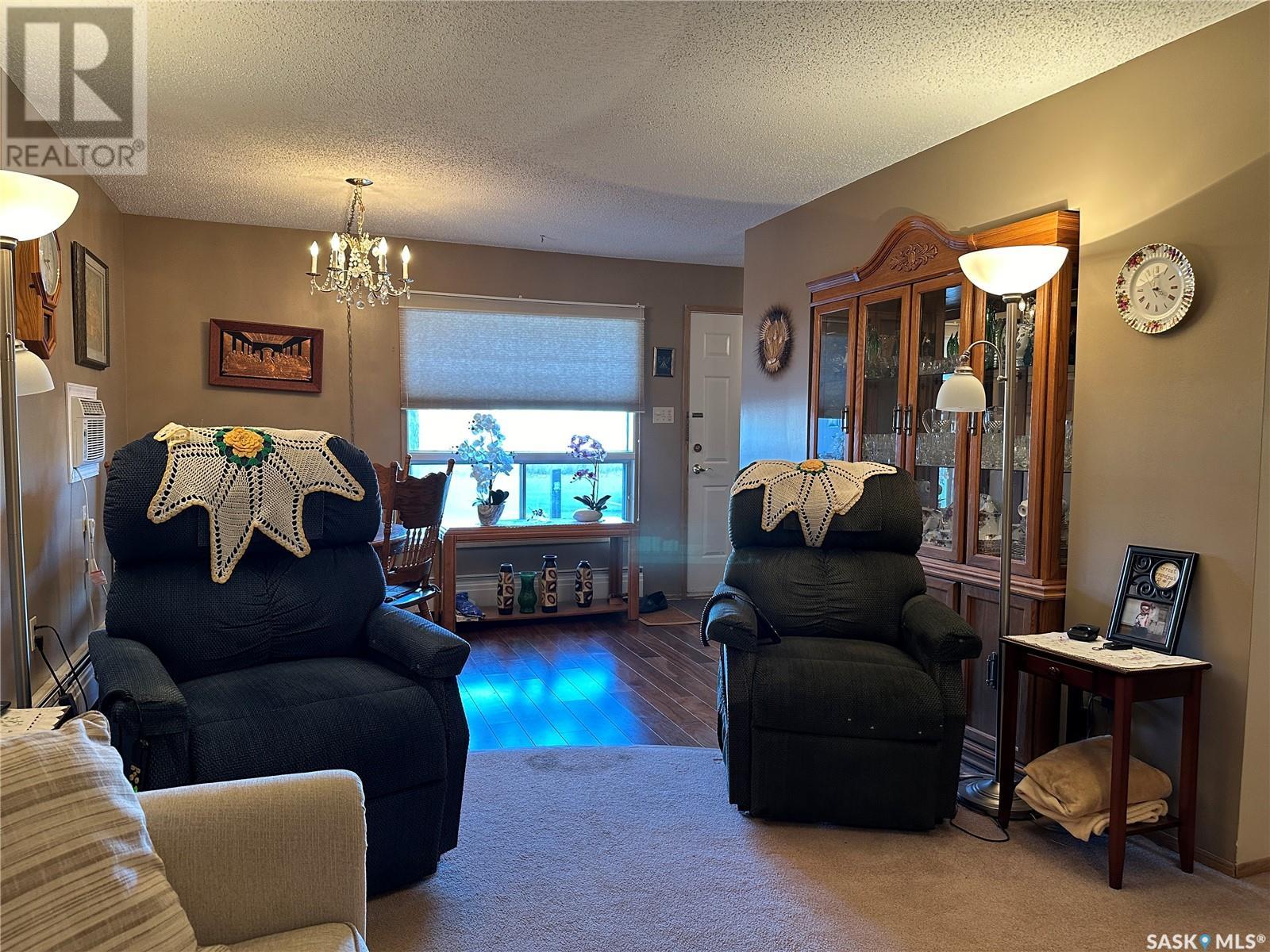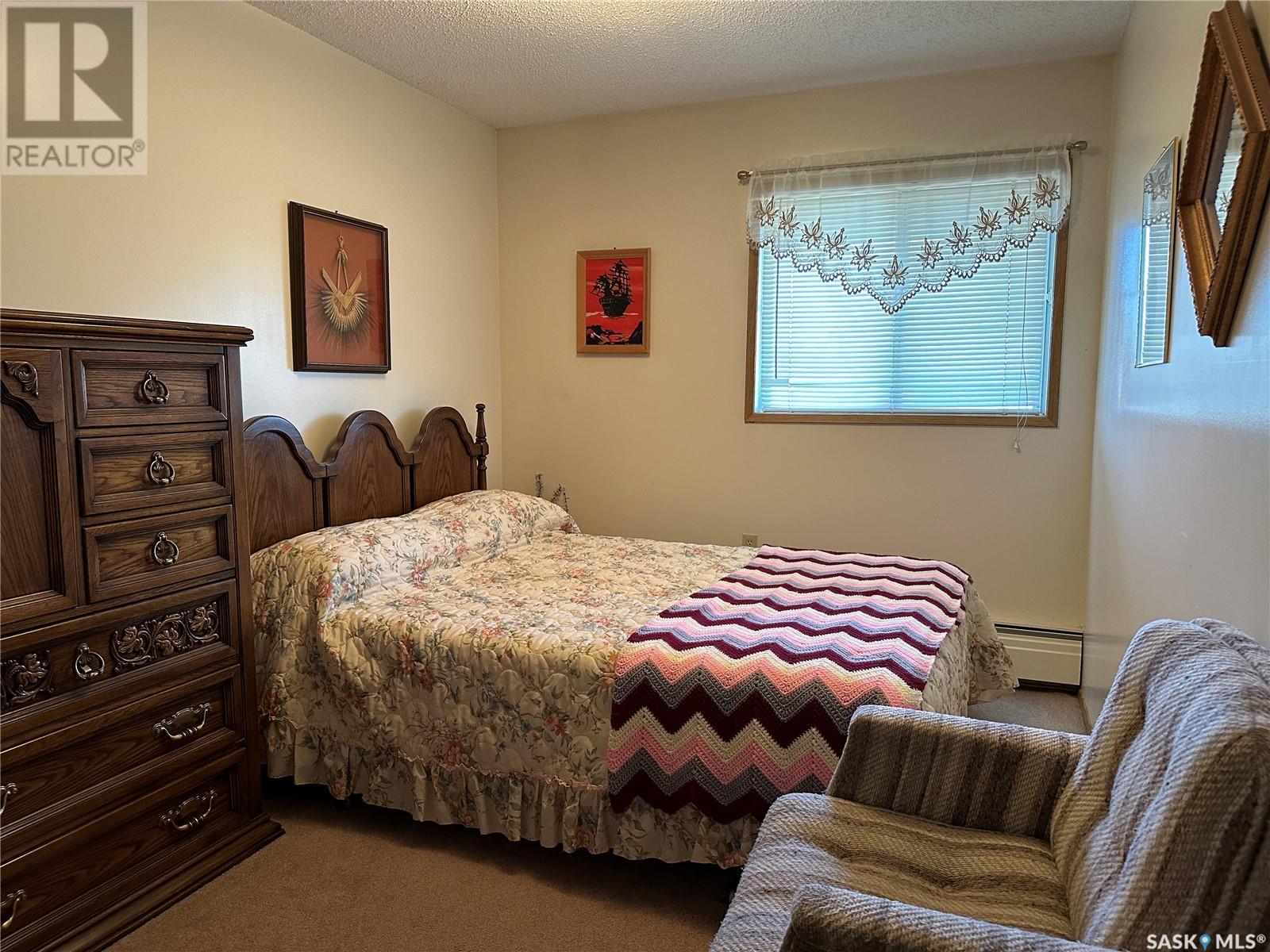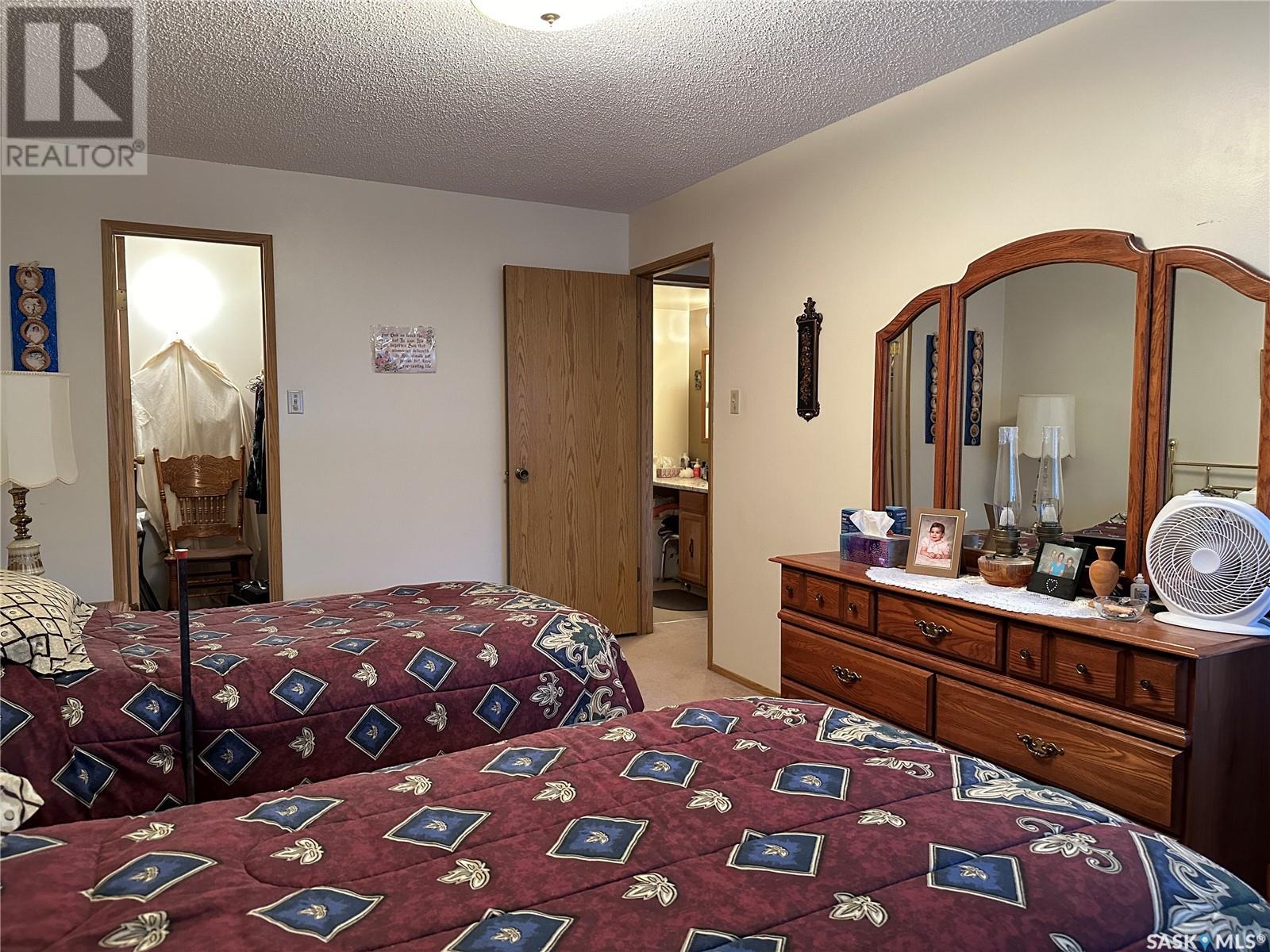101 D 1350 Gordon Road Moose Jaw, Saskatchewan S6H 7R9
$115,000Maintenance,
$473.71 Monthly
Maintenance,
$473.71 MonthlyLooking for a main floor condo with direct access to your front yard? Well, this home is just that! Step inside and to the right you have a formal dining area with custom blinds and hardwood flooring. The living room is a nice size. The fireplace has been removed and a China cabinet has been added (included in sale). Around the corner from the living room is the eat in kitchen that has a double sink, built in dishwasher, fridge and stove. Across the hall is a large storage room with shelving and beside the storage room is the laundry room that also has shelving and front load washer and dryer. All kitchen and laundry appliances are included. Down the hall is the 4pc bathroom with over the toilet storage and a larger triple mirror medicine cabinet over the sink. Finishing off the condo layout is the spacious primary bedroom with a walk-in closet and the second bedroom. Outside you have your own garden area, lawn and a storage shed plus a smaller shed perfect for your outdoor items. You also have you own dedicated parking stall steps from your front door that is complete with power to plug in your vehicle on those cold winter nights. A block from a convenience store, daycare, and bus stop. (id:51699)
Property Details
| MLS® Number | SK987119 |
| Property Type | Single Family |
| Neigbourhood | Palliser |
| Community Features | Pets Not Allowed |
| Features | Wheelchair Access |
Building
| Bathroom Total | 1 |
| Bedrooms Total | 2 |
| Appliances | Washer, Refrigerator, Dishwasher, Dryer, Window Coverings, Storage Shed, Stove |
| Architectural Style | Low Rise |
| Constructed Date | 1980 |
| Cooling Type | Wall Unit |
| Heating Type | Baseboard Heaters, Hot Water |
| Size Interior | 928 Sqft |
| Type | Apartment |
Parking
| None | |
| Parking Space(s) | 1 |
Land
| Acreage | No |
| Landscape Features | Lawn, Garden Area |
Rooms
| Level | Type | Length | Width | Dimensions |
|---|---|---|---|---|
| Main Level | Kitchen/dining Room | 13.0' x 6.0' | ||
| Main Level | Dining Room | 8.0' x 11.0' | ||
| Main Level | Living Room | 14.2' x 11.0' | ||
| Main Level | Bedroom | 13.1' x 8.7' | ||
| Main Level | Bedroom | 16.6' x 10.2' | ||
| Main Level | 4pc Bathroom | Measurements not available | ||
| Main Level | Laundry Room | 5.9' x 5.1' | ||
| Main Level | Storage | 7.10' x 5.1' |
https://www.realtor.ca/real-estate/27597779/101-d-1350-gordon-road-moose-jaw-palliser
Interested?
Contact us for more information























