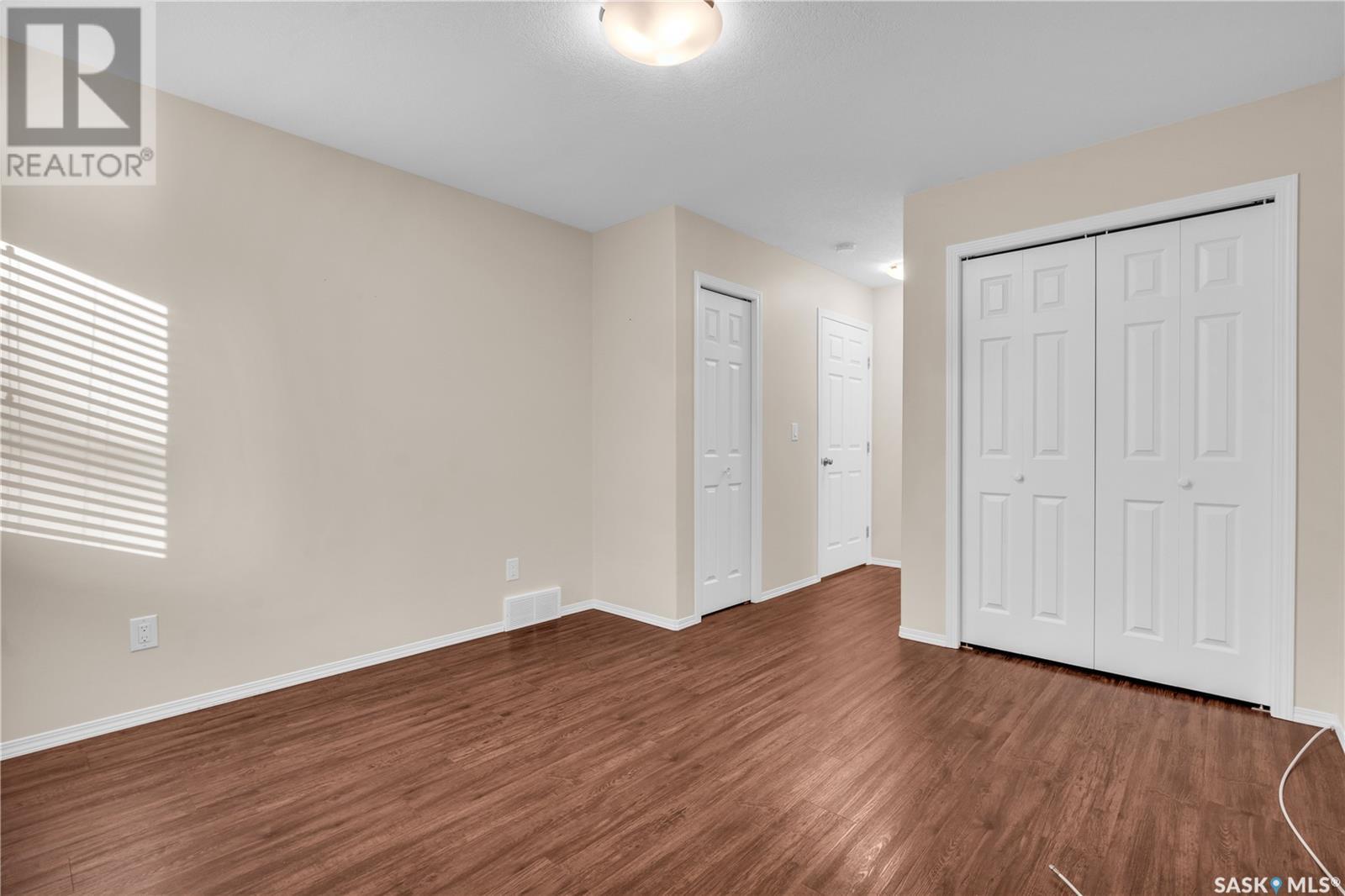C 266 Hudson Avenue Fort Qu'appelle, Saskatchewan S0G 1S0
2 Bedroom
2 Bathroom
1143 sqft
Central Air Conditioning, Air Exchanger
Forced Air
Lawn, Underground Sprinkler
$269,900
Welcome to this inviting 2-bedroom, 2-bathroom home, perfectly situated in a highly sought-after neighborhood in Fort Qu'Appelle. Spanning 1,143 square feet, this home features an open-concept living, dining, and kitchen area, ideal for both relaxing and entertaining. The spacious master bedroom boasts an 3pc en-suite bath with a walk-in shower. An attached, insulated single-car garage offers convenient storage and parking. Step outside to enjoy the expansive backyard, complete with underground sprinklers for easy maintenance. This home is the perfect blend of comfort, convenience, and charm—schedule a viewing today! (id:51699)
Property Details
| MLS® Number | SK987102 |
| Property Type | Single Family |
| Features | Treed, Rectangular |
Building
| Bathroom Total | 2 |
| Bedrooms Total | 2 |
| Appliances | Washer, Refrigerator, Dryer, Window Coverings, Garage Door Opener Remote(s), Stove |
| Basement Development | Not Applicable |
| Basement Type | Crawl Space (not Applicable) |
| Constructed Date | 2016 |
| Cooling Type | Central Air Conditioning, Air Exchanger |
| Heating Fuel | Natural Gas |
| Heating Type | Forced Air |
| Size Interior | 1143 Sqft |
| Type | Row / Townhouse |
Parking
| Attached Garage | |
| Parking Space(s) | 2 |
Land
| Acreage | No |
| Landscape Features | Lawn, Underground Sprinkler |
| Size Frontage | 100 Ft |
| Size Irregular | 15000.00 |
| Size Total | 15000 Sqft |
| Size Total Text | 15000 Sqft |
Rooms
| Level | Type | Length | Width | Dimensions |
|---|---|---|---|---|
| Main Level | Living Room | 18 ft ,5 in | 18 ft ,7 in | 18 ft ,5 in x 18 ft ,7 in |
| Main Level | Dining Room | 8 ft ,10 in | 7 ft ,10 in | 8 ft ,10 in x 7 ft ,10 in |
| Main Level | Kitchen | 9 ft ,3 in | 9 ft ,10 in | 9 ft ,3 in x 9 ft ,10 in |
| Main Level | Bedroom | 9 ft ,6 in | 12 ft ,7 in | 9 ft ,6 in x 12 ft ,7 in |
| Main Level | 4pc Bathroom | 7 ft ,9 in | 4 ft ,11 in | 7 ft ,9 in x 4 ft ,11 in |
| Main Level | Bedroom | 11 ft ,1 in | 12 ft ,7 in | 11 ft ,1 in x 12 ft ,7 in |
| Main Level | 3pc Ensuite Bath | 8 ft ,8 in | 5 ft ,1 in | 8 ft ,8 in x 5 ft ,1 in |
| Main Level | Laundry Room | 6 ft ,3 in | 4 ft ,11 in | 6 ft ,3 in x 4 ft ,11 in |
https://www.realtor.ca/real-estate/27594429/c-266-hudson-avenue-fort-quappelle
Interested?
Contact us for more information



























