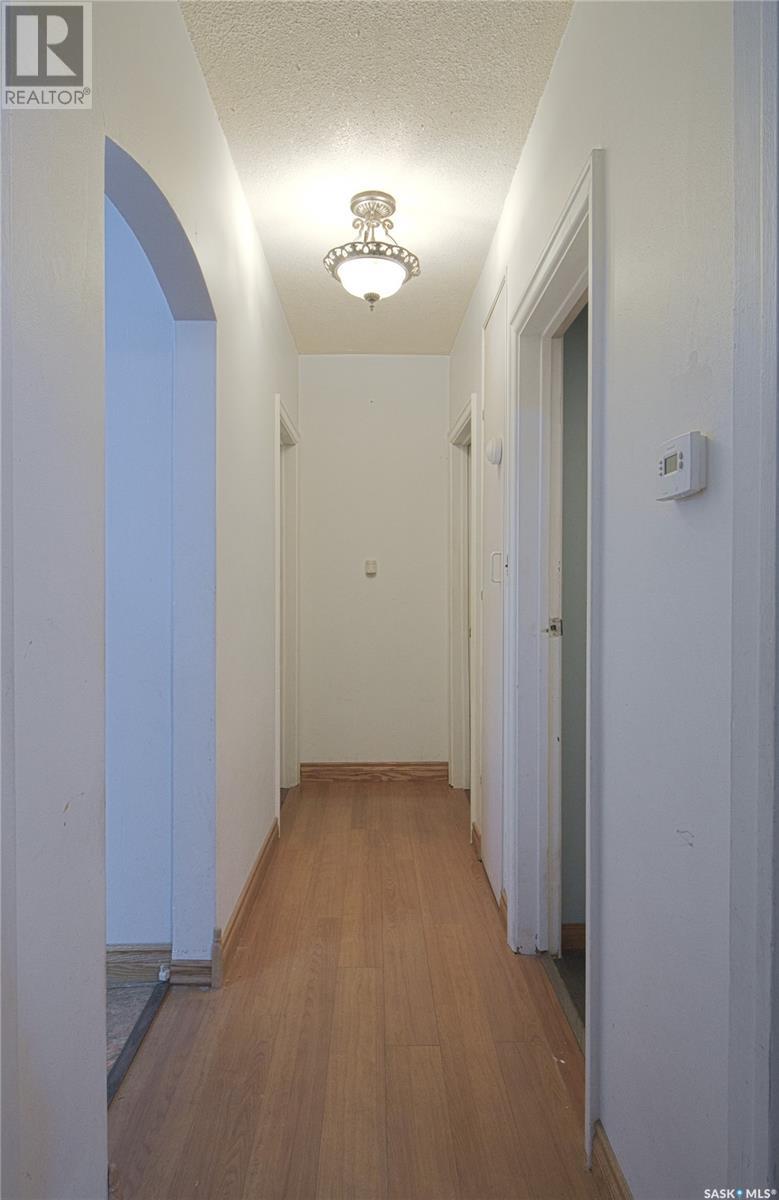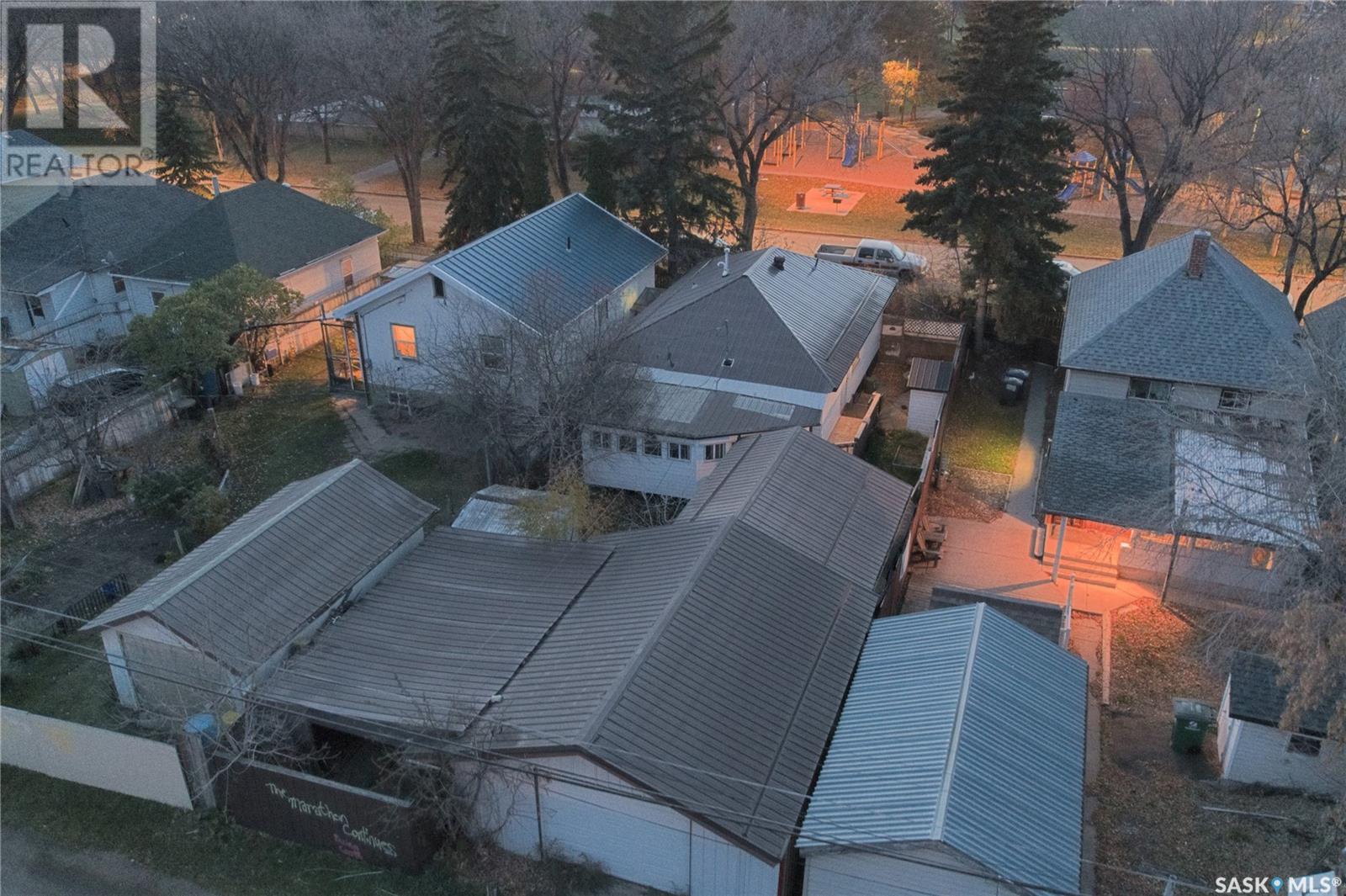416 J Avenue S Saskatoon, Saskatchewan S7M 2A6
4 Bedroom
2 Bathroom
864 sqft
Bungalow
Fireplace
Wall Unit
Forced Air
$194,900
Renovated in 1995, this property offers an opportunity to rent out the main or basement suite for additional income. The main floor holds 2 bedrooms, 4pc bathroom, living room, kitchen and large dining room. The basement has an additional 2 bedrooms, 3pc bathroom, living room and kitchen. This home also has a 3 season sun room off the back. Outside you'll find an array of fruit trees such as apple, pear, chokecherry and more. There is a detached double garage as well as a covered carport. (id:51699)
Property Details
| MLS® Number | SK987128 |
| Property Type | Single Family |
| Neigbourhood | Riversdale |
| Features | Rectangular |
Building
| Bathroom Total | 2 |
| Bedrooms Total | 4 |
| Appliances | Washer, Refrigerator, Dryer, Garage Door Opener Remote(s), Stove |
| Architectural Style | Bungalow |
| Basement Development | Finished |
| Basement Type | Full (finished) |
| Constructed Date | 1952 |
| Cooling Type | Wall Unit |
| Fireplace Fuel | Electric |
| Fireplace Present | Yes |
| Fireplace Type | Conventional |
| Heating Fuel | Natural Gas |
| Heating Type | Forced Air |
| Stories Total | 1 |
| Size Interior | 864 Sqft |
| Type | House |
Parking
| Detached Garage | |
| Carport | |
| Parking Space(s) | 4 |
Land
| Acreage | No |
| Fence Type | Fence |
| Size Frontage | 37 Ft |
| Size Irregular | 37x120 |
| Size Total Text | 37x120 |
Rooms
| Level | Type | Length | Width | Dimensions |
|---|---|---|---|---|
| Basement | Bedroom | 10' x 12' | ||
| Basement | Kitchen | 9'6 x 10'6 | ||
| Basement | Living Room | 11' x 12' | ||
| Basement | 4pc Bathroom | Measurements not available | ||
| Basement | Bedroom | 10' x 12' | ||
| Main Level | Kitchen | 10'9 x 12' | ||
| Main Level | Dining Room | 10'4 x 11' | ||
| Main Level | Living Room | 15 ft | 15 ft x Measurements not available | |
| Main Level | Bedroom | 12'2 x 9'8 | ||
| Main Level | Bedroom | 10'9 x 9'4 | ||
| Main Level | 4pc Bathroom | X x X |
https://www.realtor.ca/real-estate/27596547/416-j-avenue-s-saskatoon-riversdale
Interested?
Contact us for more information

























