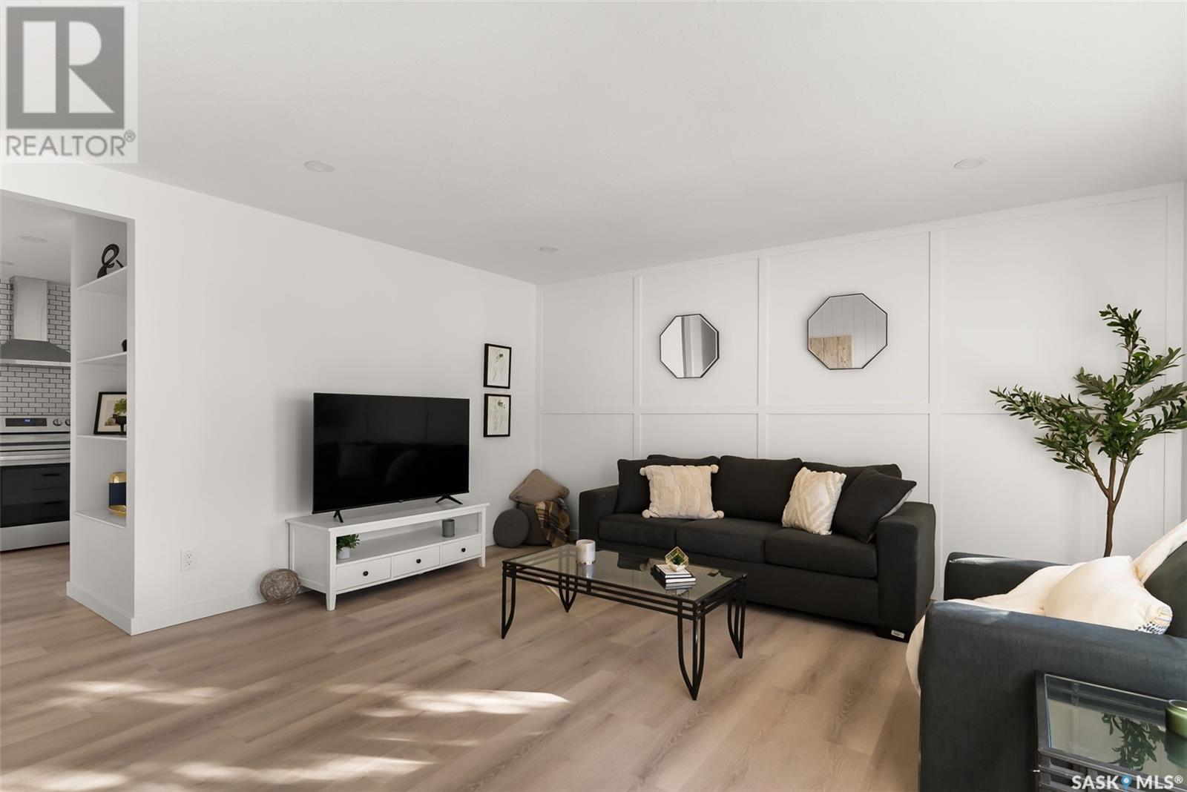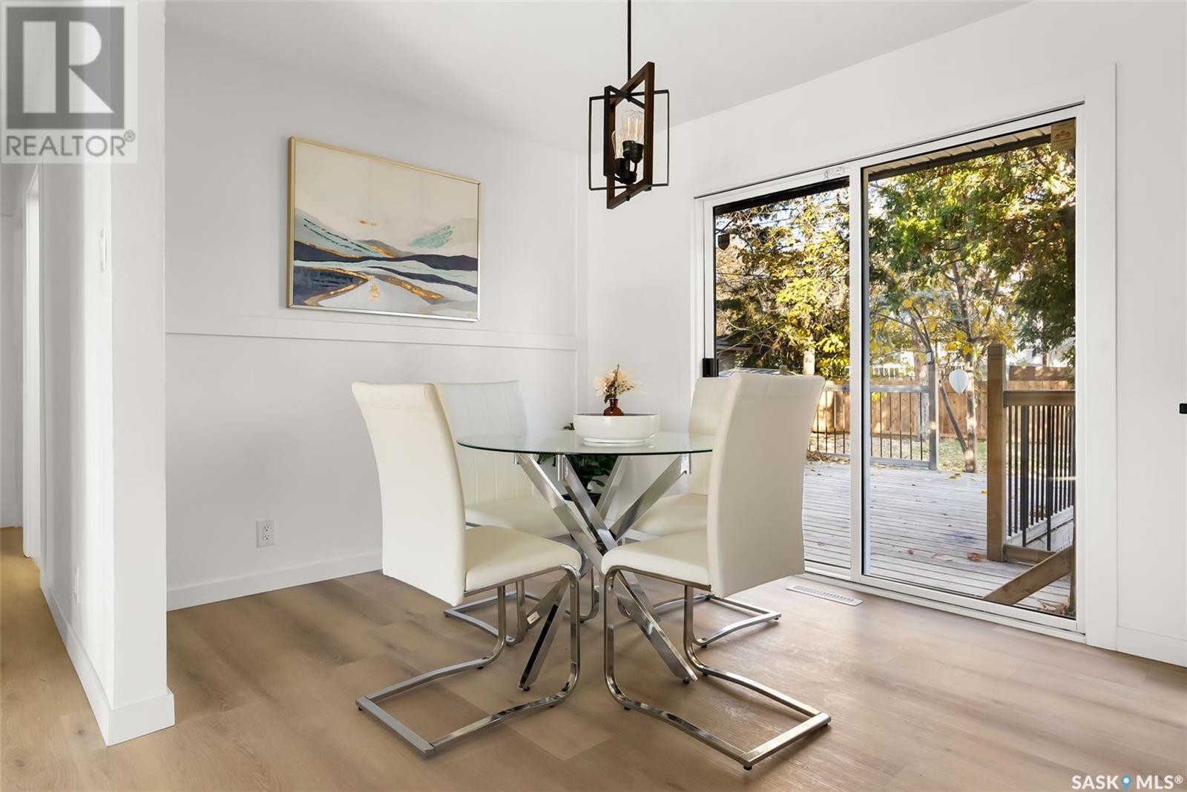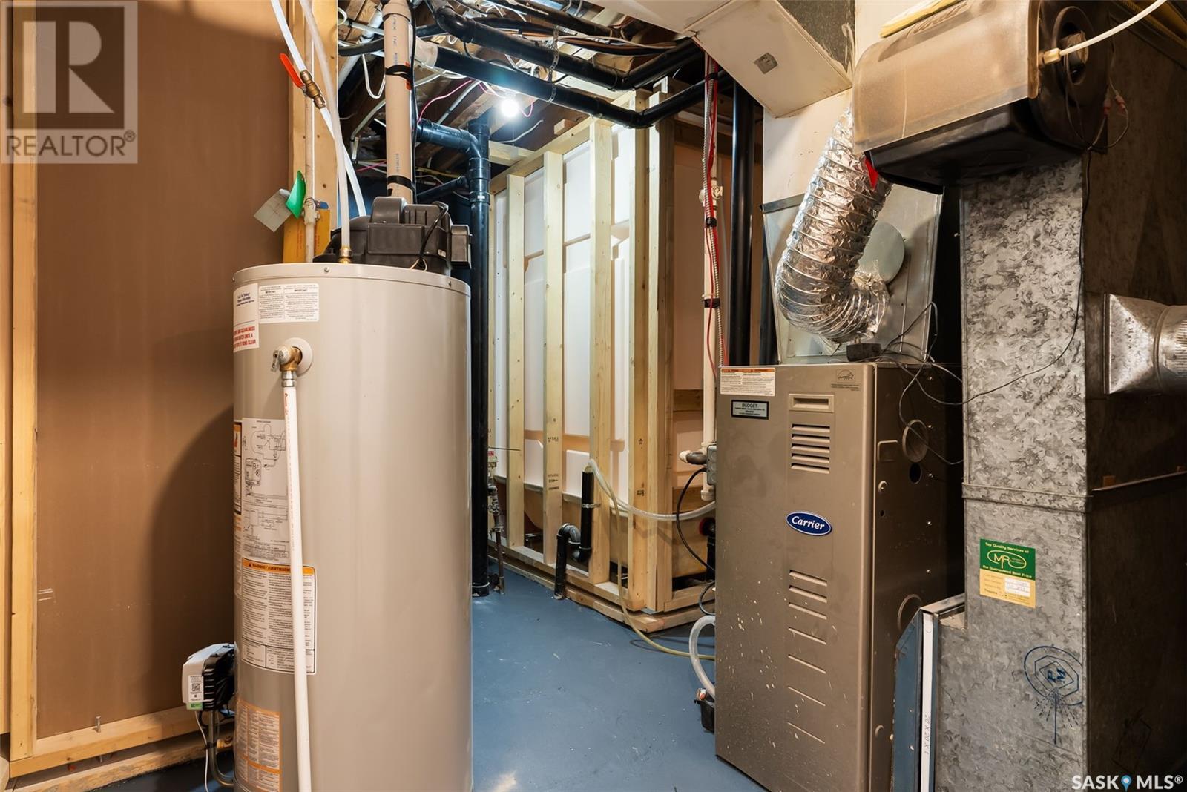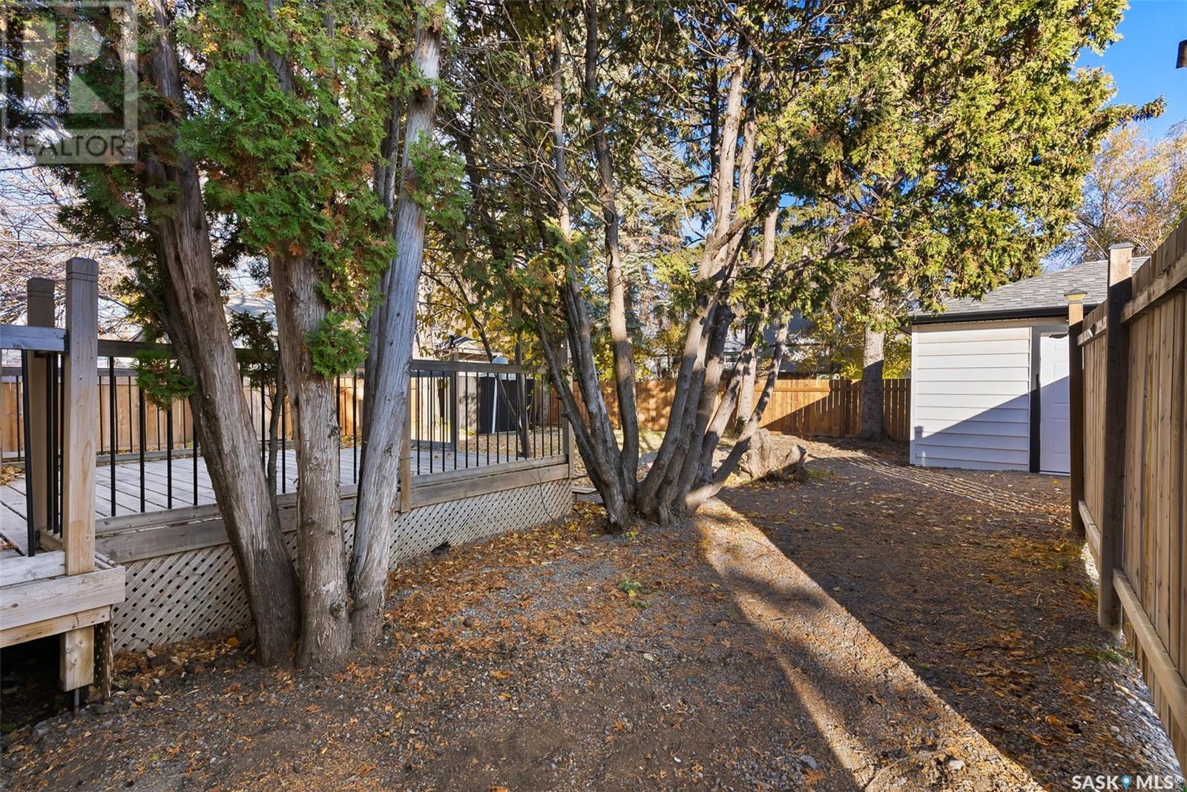4 Bedroom
2 Bathroom
1072 sqft
Bungalow
Central Air Conditioning
Forced Air
$369,900
Welcome to 4202 England Rd in Regent Park! This stunning, fully renovated 1,072 sq ft home seamlessly combines modern elegance with family-friendly design, sitting on 6922 sqft lot. Step into the bright, open-concept main floor, where a spacious living area flows into a beautifully updated kitchen featuring crisp white cabinetry, a stylish tile backsplash, brand-new appliances, and rich laminate flooring throughout. The adjoining dining room, perfect for entertaining, leads directly to a large deck overlooking the private, fully fenced backyard with ample shade and room to play. Three generously sized bedrooms and a sleek 4-piece bath with a tiled shower complete the main floor. The finished basement offers an expansive recreational area with pot lighting, an additional bedroom, and another luxurious 4-piece bathroom. Outside, enjoy the convenience of a detached one-car garage with and additional 3 parking spaces. Every detail in this home has been carefully crafted for style and comfort—this is a move-in-ready masterpiece awaiting its first owners! (id:51699)
Property Details
|
MLS® Number
|
SK987233 |
|
Property Type
|
Single Family |
|
Neigbourhood
|
Regent Park |
|
Features
|
Treed |
|
Structure
|
Deck |
Building
|
Bathroom Total
|
2 |
|
Bedrooms Total
|
4 |
|
Appliances
|
Washer, Refrigerator, Dishwasher, Dryer, Microwave, Hood Fan, Stove |
|
Architectural Style
|
Bungalow |
|
Basement Development
|
Finished |
|
Basement Type
|
Full (finished) |
|
Constructed Date
|
1962 |
|
Cooling Type
|
Central Air Conditioning |
|
Heating Fuel
|
Natural Gas |
|
Heating Type
|
Forced Air |
|
Stories Total
|
1 |
|
Size Interior
|
1072 Sqft |
|
Type
|
House |
Parking
|
Detached Garage
|
|
|
Parking Space(s)
|
4 |
Land
|
Acreage
|
No |
|
Fence Type
|
Fence |
|
Size Irregular
|
6922.00 |
|
Size Total
|
6922 Sqft |
|
Size Total Text
|
6922 Sqft |
Rooms
| Level |
Type |
Length |
Width |
Dimensions |
|
Basement |
Other |
11 ft |
37 ft |
11 ft x 37 ft |
|
Basement |
4pc Bathroom |
|
|
Measurements not available |
|
Basement |
Bedroom |
9 ft ,11 in |
11 ft |
9 ft ,11 in x 11 ft |
|
Main Level |
Living Room |
15 ft |
18 ft |
15 ft x 18 ft |
|
Main Level |
Dining Room |
10 ft |
9 ft |
10 ft x 9 ft |
|
Main Level |
Kitchen |
13 ft |
8 ft |
13 ft x 8 ft |
|
Main Level |
Bedroom |
8 ft ,6 in |
10 ft ,7 in |
8 ft ,6 in x 10 ft ,7 in |
|
Main Level |
Primary Bedroom |
11 ft |
11 ft |
11 ft x 11 ft |
|
Main Level |
Bedroom |
10 ft |
8 ft ,7 in |
10 ft x 8 ft ,7 in |
|
Main Level |
4pc Bathroom |
|
|
Measurements not available |
https://www.realtor.ca/real-estate/27602012/4202-england-road-regina-regent-park





































