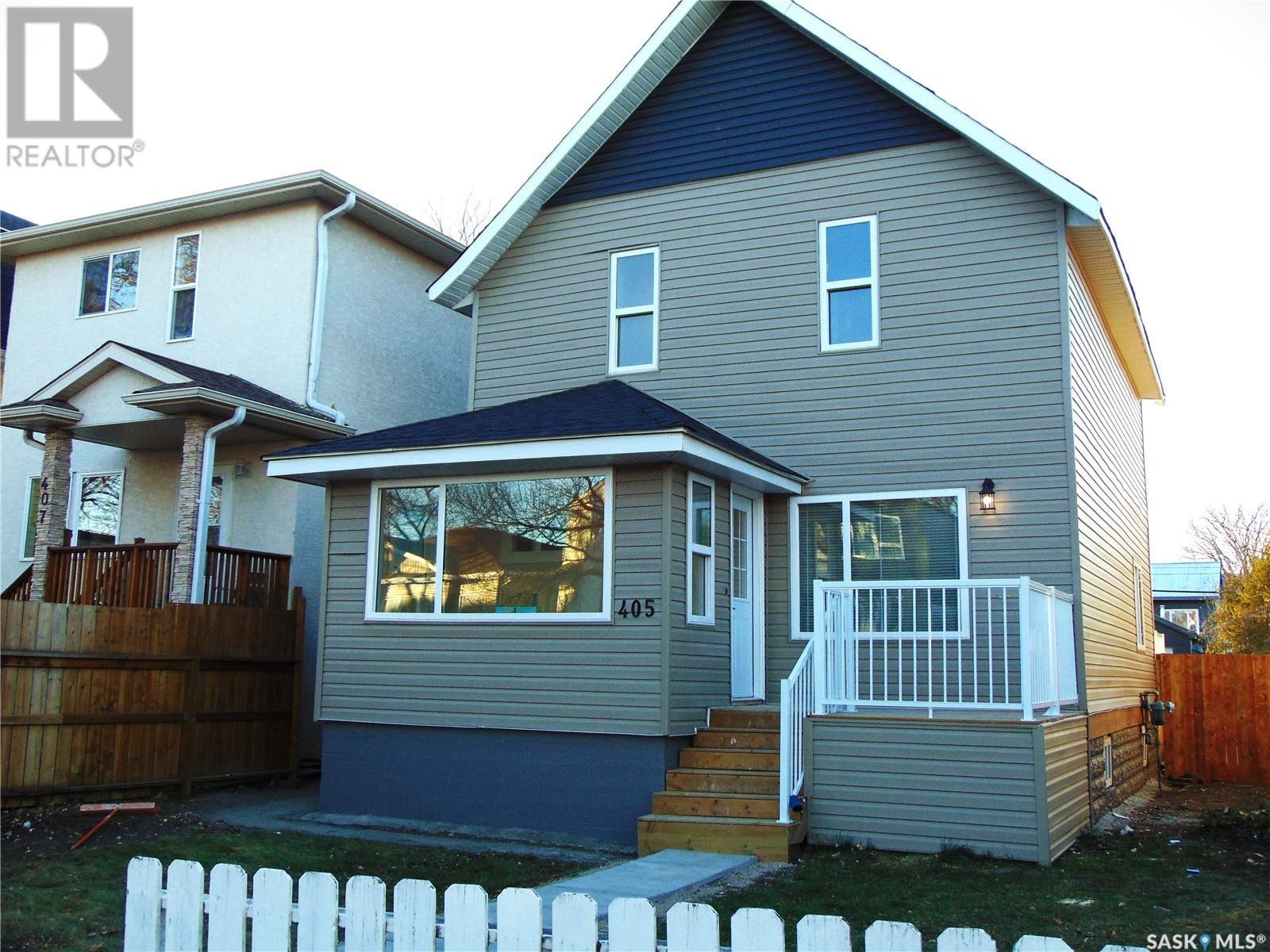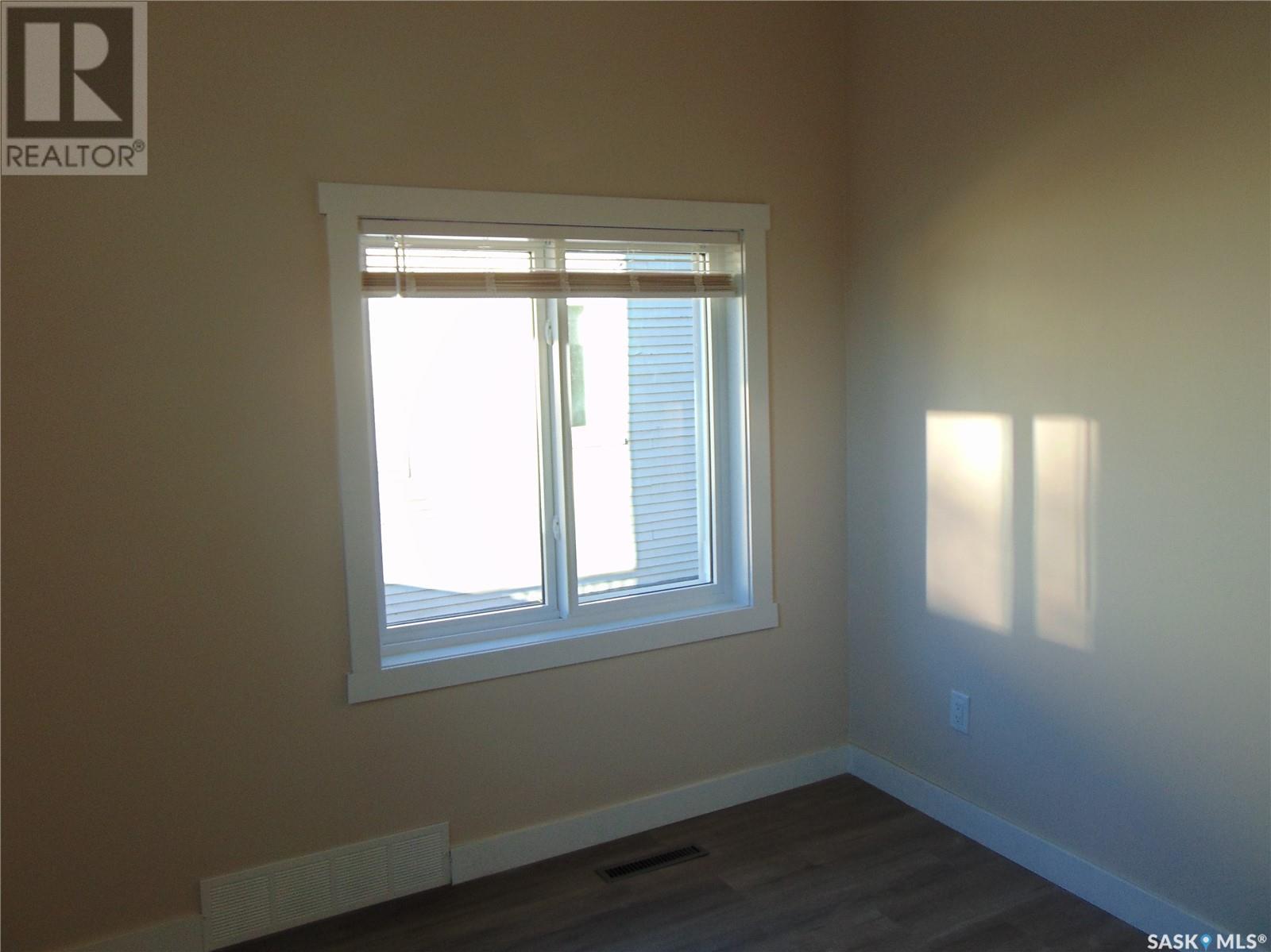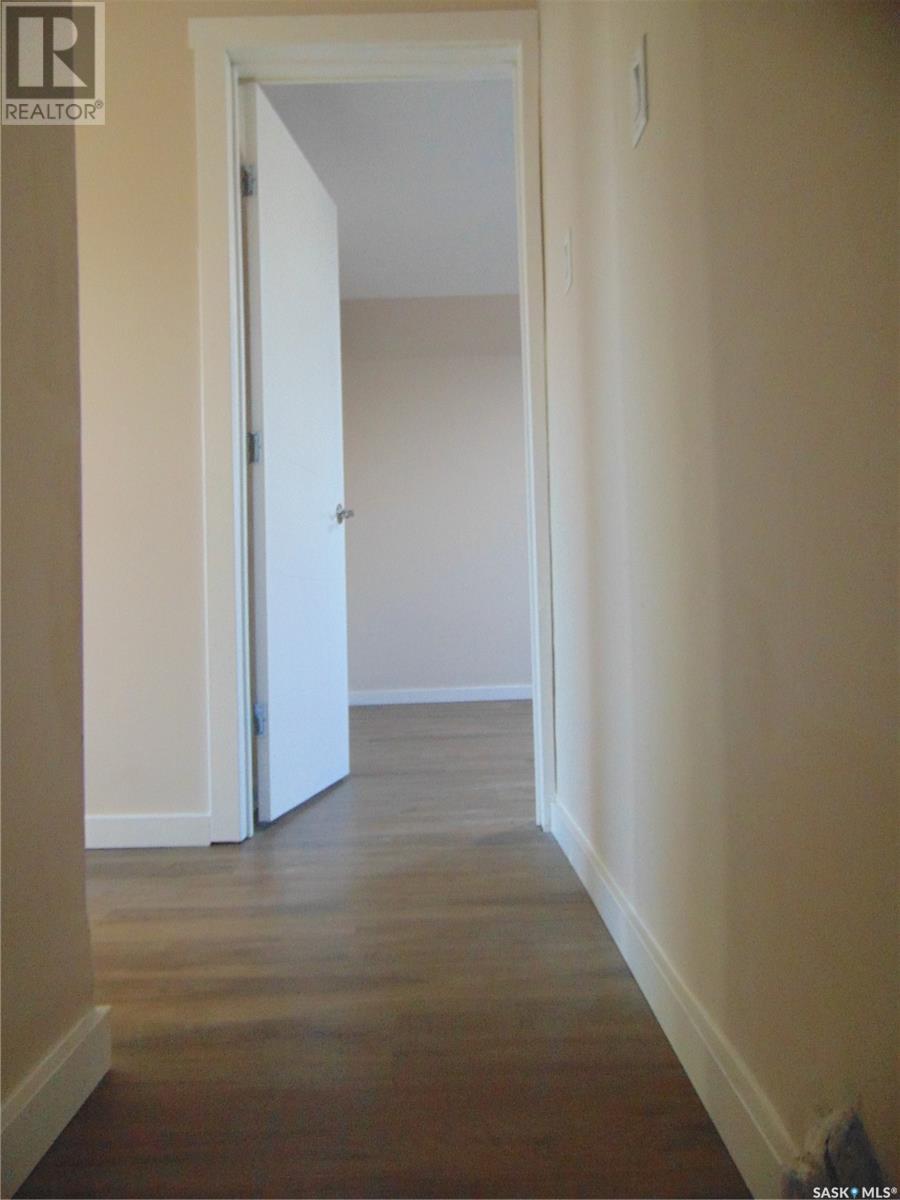4 Bedroom
3 Bathroom
1373 sqft
2 Level
Fireplace
Forced Air
Lawn, Garden Area
$499,900
Total make over! Beautiful two story 4 bedroom home with everything brand new. New kitchen with quartz counter tops, all new appliances with over the range microwave, 3 new bathrooms, new flooring, new windows, doors and trim. Main floor with large porch entry and foyer. Walk into a large living/dining area, 9 ft ceiling, fireplace, main floor bedroom and bathroom with shower. Upstairs to a large primary bedroom ensuite has huge 4 pce. bathroom, two more bedrooms with another 4 pce. bathroom. Basement has large family room. Laundry/utility room with washer/dryer combination unit. Outside you with find the home has new siding, new shingles, large deck, new fence on a little larger 37 1/2 x 140 foot lot giving room for a future garage build with rear access. Room for 4 car parking behind the rear fence. Exceptional Riversdale location near the South Saskatchewan river, Victoria Park, River Landing, trendy restaurants, Riversdale Pool, Riversdale Tennis/Badminton Club and close to downtown Saskatoon. Call your Realtor today for a private viewing. (id:51699)
Property Details
|
MLS® Number
|
SK987227 |
|
Property Type
|
Single Family |
|
Neigbourhood
|
Riversdale |
|
Features
|
Lane, Rectangular |
|
Structure
|
Deck |
Building
|
Bathroom Total
|
3 |
|
Bedrooms Total
|
4 |
|
Appliances
|
Washer, Refrigerator, Dishwasher, Dryer, Microwave, Stove |
|
Architectural Style
|
2 Level |
|
Basement Development
|
Partially Finished |
|
Basement Type
|
Full (partially Finished) |
|
Constructed Date
|
1914 |
|
Fireplace Fuel
|
Electric |
|
Fireplace Present
|
Yes |
|
Fireplace Type
|
Conventional |
|
Heating Fuel
|
Natural Gas |
|
Heating Type
|
Forced Air |
|
Stories Total
|
2 |
|
Size Interior
|
1373 Sqft |
|
Type
|
House |
Parking
Land
|
Acreage
|
No |
|
Landscape Features
|
Lawn, Garden Area |
|
Size Frontage
|
37 Ft ,5 In |
|
Size Irregular
|
5973.00 |
|
Size Total
|
5973 Sqft |
|
Size Total Text
|
5973 Sqft |
Rooms
| Level |
Type |
Length |
Width |
Dimensions |
|
Second Level |
Primary Bedroom |
13 ft |
10 ft |
13 ft x 10 ft |
|
Second Level |
4pc Bathroom |
|
|
Measurements not available |
|
Second Level |
Bedroom |
11 ft |
10 ft |
11 ft x 10 ft |
|
Second Level |
Bedroom |
10 ft |
8 ft |
10 ft x 8 ft |
|
Second Level |
4pc Bathroom |
|
|
Measurements not available |
|
Basement |
Family Room |
26 ft |
10 ft |
26 ft x 10 ft |
|
Basement |
Laundry Room |
12 ft |
10 ft |
12 ft x 10 ft |
|
Main Level |
Living Room |
17 ft |
11 ft |
17 ft x 11 ft |
|
Main Level |
Bedroom |
10 ft |
9 ft ,6 in |
10 ft x 9 ft ,6 in |
|
Main Level |
3pc Bathroom |
|
|
Measurements not available |
|
Main Level |
Enclosed Porch |
11 ft |
8 ft |
11 ft x 8 ft |
|
Main Level |
Foyer |
10 ft |
6 ft |
10 ft x 6 ft |
|
Main Level |
Kitchen |
14 ft |
7 ft |
14 ft x 7 ft |
https://www.realtor.ca/real-estate/27601779/405-d-avenue-s-saskatoon-riversdale

































