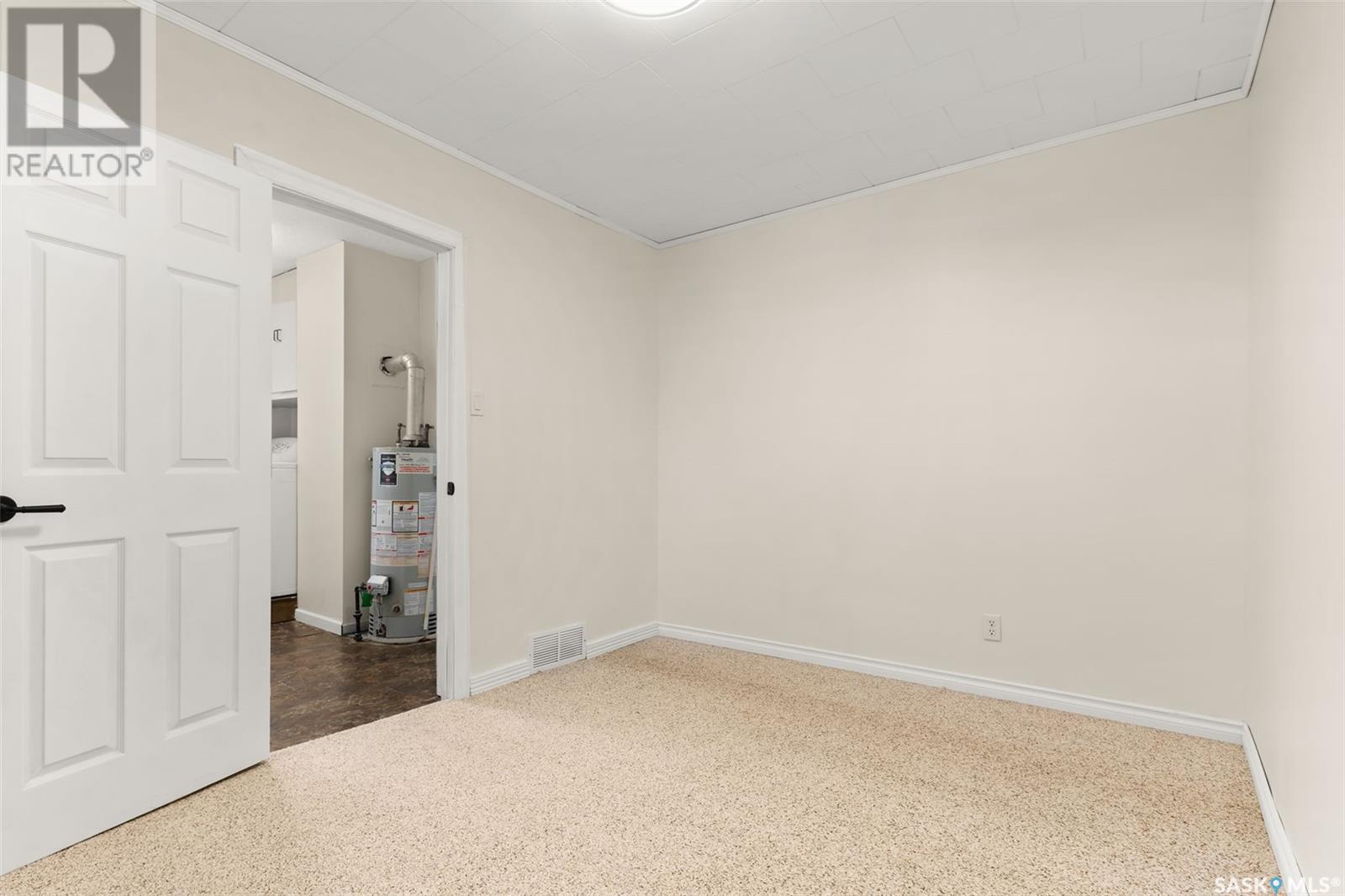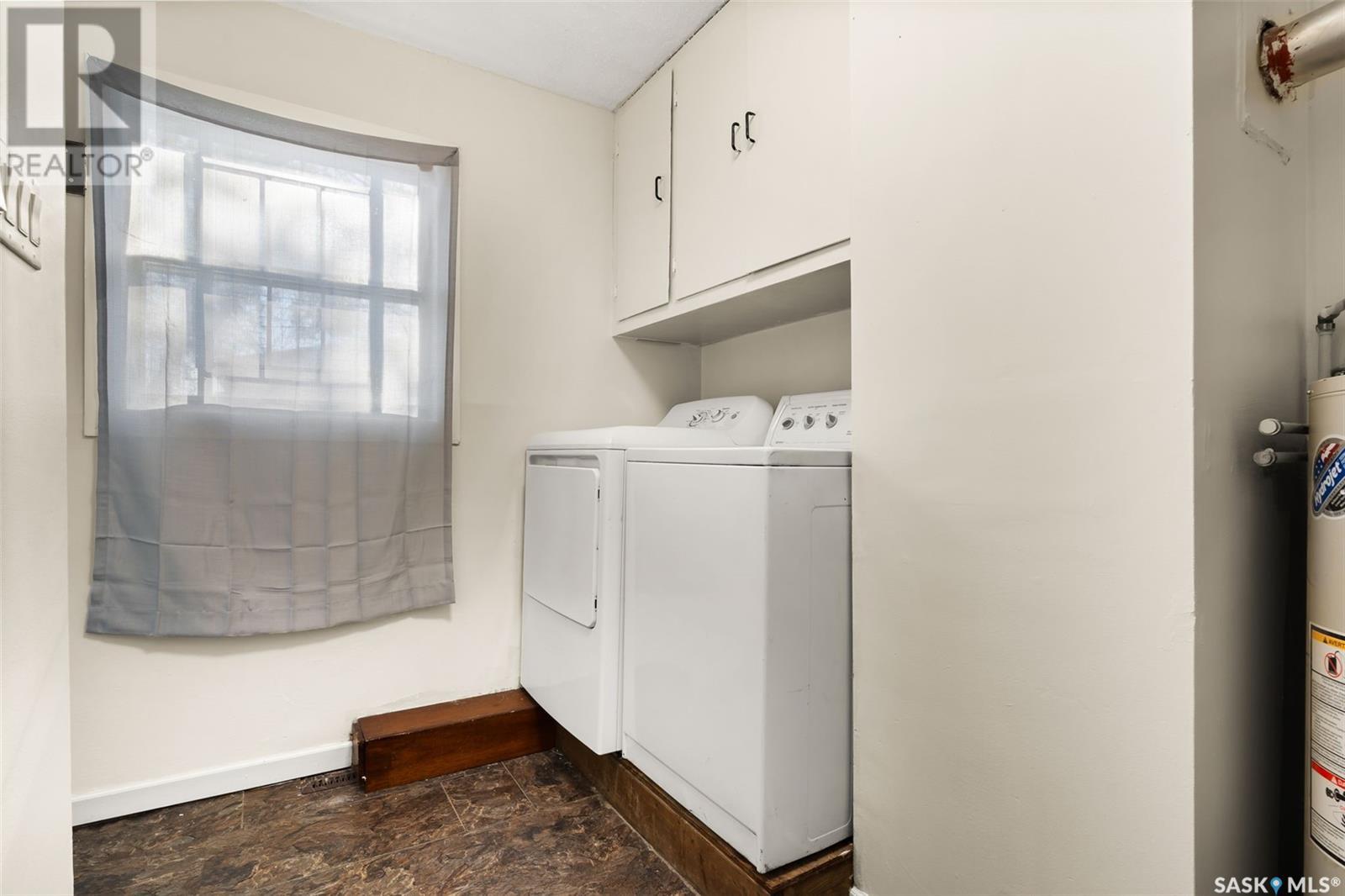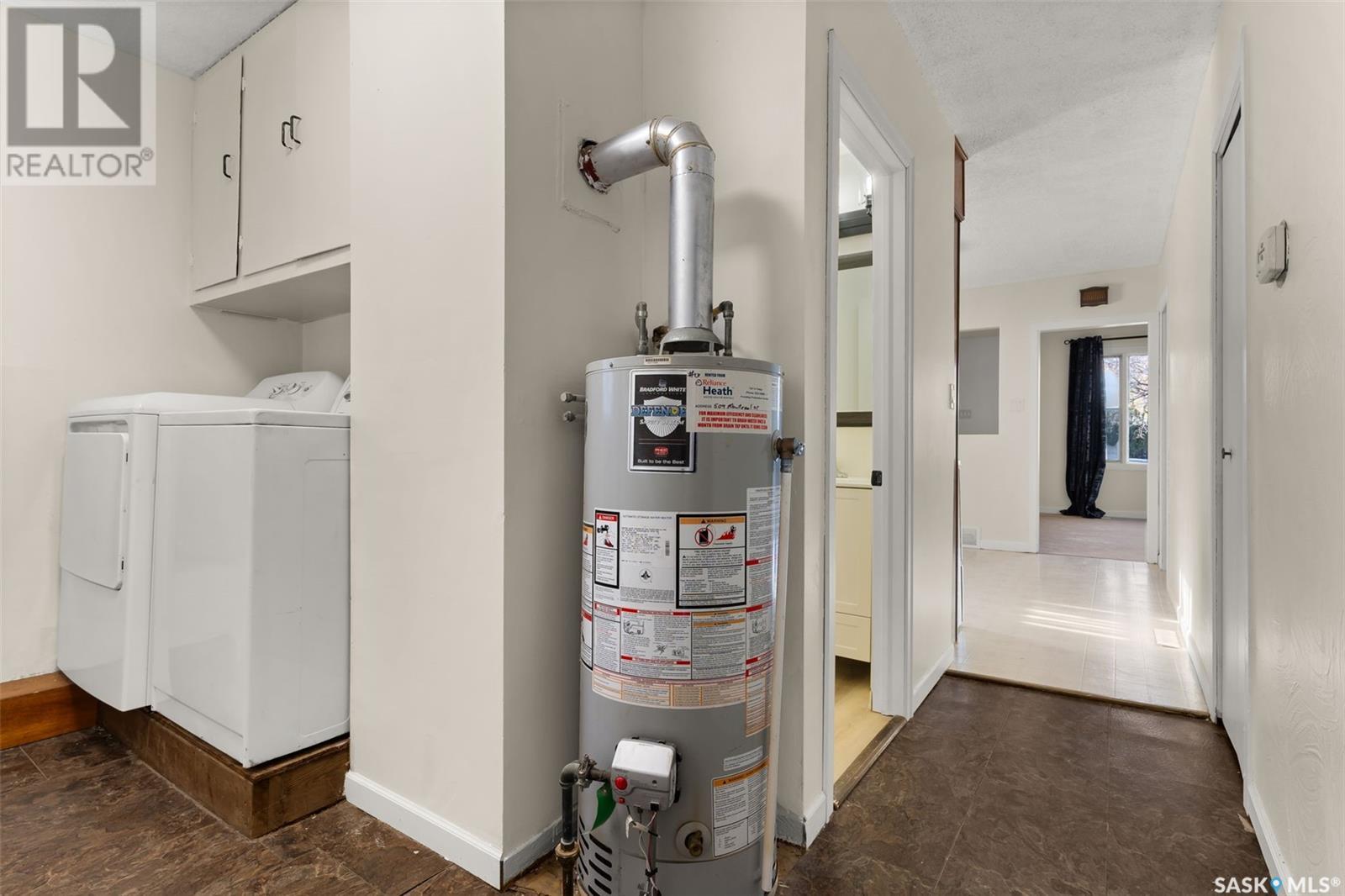2 Bedroom
1 Bathroom
798 sqft
Bungalow
Central Air Conditioning
Forced Air
Lawn
$100,000
Welcome to cozy comfort and effortless charm in the heart of Churchill Downs! This move-in-ready 2-bedroom, 1-bathroom bungalow is where simplicity meets style, offering the perfect blend of modern updates and classic warmth. Freshly painted walls and a recently upgraded bathroom breathe new life into this inviting home. Step into the spacious front living room bathed in natural light, a delightful setting for relaxed evenings or gatherings with friends. Flowing seamlessly into the kitchen, you'll find plenty of cabinet storage and counter space, ideal for whipping up meals. Outside, a fully fenced yard awaits, offering a secure, private space. The updated architectural shingles, added in 2012, provide peace of mind and a stylish exterior touch. The laundry is tucked away at the back of the home, This bungalow is designed for easy living. Ideal for first-time buyers, investors looking for a rental property or anyone seeking a turnkey opportunity, this Churchill Downs gem is ready to welcome you home! (id:51699)
Property Details
|
MLS® Number
|
SK987131 |
|
Property Type
|
Single Family |
|
Neigbourhood
|
Churchill Downs |
|
Structure
|
Deck |
Building
|
Bathroom Total
|
1 |
|
Bedrooms Total
|
2 |
|
Appliances
|
Washer, Refrigerator, Dryer, Microwave, Window Coverings, Storage Shed, Stove |
|
Architectural Style
|
Bungalow |
|
Basement Development
|
Not Applicable |
|
Basement Type
|
Crawl Space (not Applicable) |
|
Constructed Date
|
1958 |
|
Cooling Type
|
Central Air Conditioning |
|
Heating Fuel
|
Natural Gas |
|
Heating Type
|
Forced Air |
|
Stories Total
|
1 |
|
Size Interior
|
798 Sqft |
|
Type
|
House |
Parking
|
None
|
|
|
Gravel
|
|
|
Parking Space(s)
|
2 |
Land
|
Acreage
|
No |
|
Fence Type
|
Fence |
|
Landscape Features
|
Lawn |
|
Size Irregular
|
3123.00 |
|
Size Total
|
3123 Sqft |
|
Size Total Text
|
3123 Sqft |
Rooms
| Level |
Type |
Length |
Width |
Dimensions |
|
Main Level |
Kitchen |
8 ft ,10 in |
11 ft ,2 in |
8 ft ,10 in x 11 ft ,2 in |
|
Main Level |
Living Room |
10 ft ,6 in |
17 ft ,9 in |
10 ft ,6 in x 17 ft ,9 in |
|
Main Level |
Bedroom |
8 ft ,6 in |
9 ft ,10 in |
8 ft ,6 in x 9 ft ,10 in |
|
Main Level |
Bedroom |
8 ft ,10 in |
9 ft ,6 in |
8 ft ,10 in x 9 ft ,6 in |
|
Main Level |
4pc Bathroom |
|
|
- x - |
|
Main Level |
Laundry Room |
|
|
- x - |
https://www.realtor.ca/real-estate/27599425/509-montreal-street-regina-churchill-downs

























