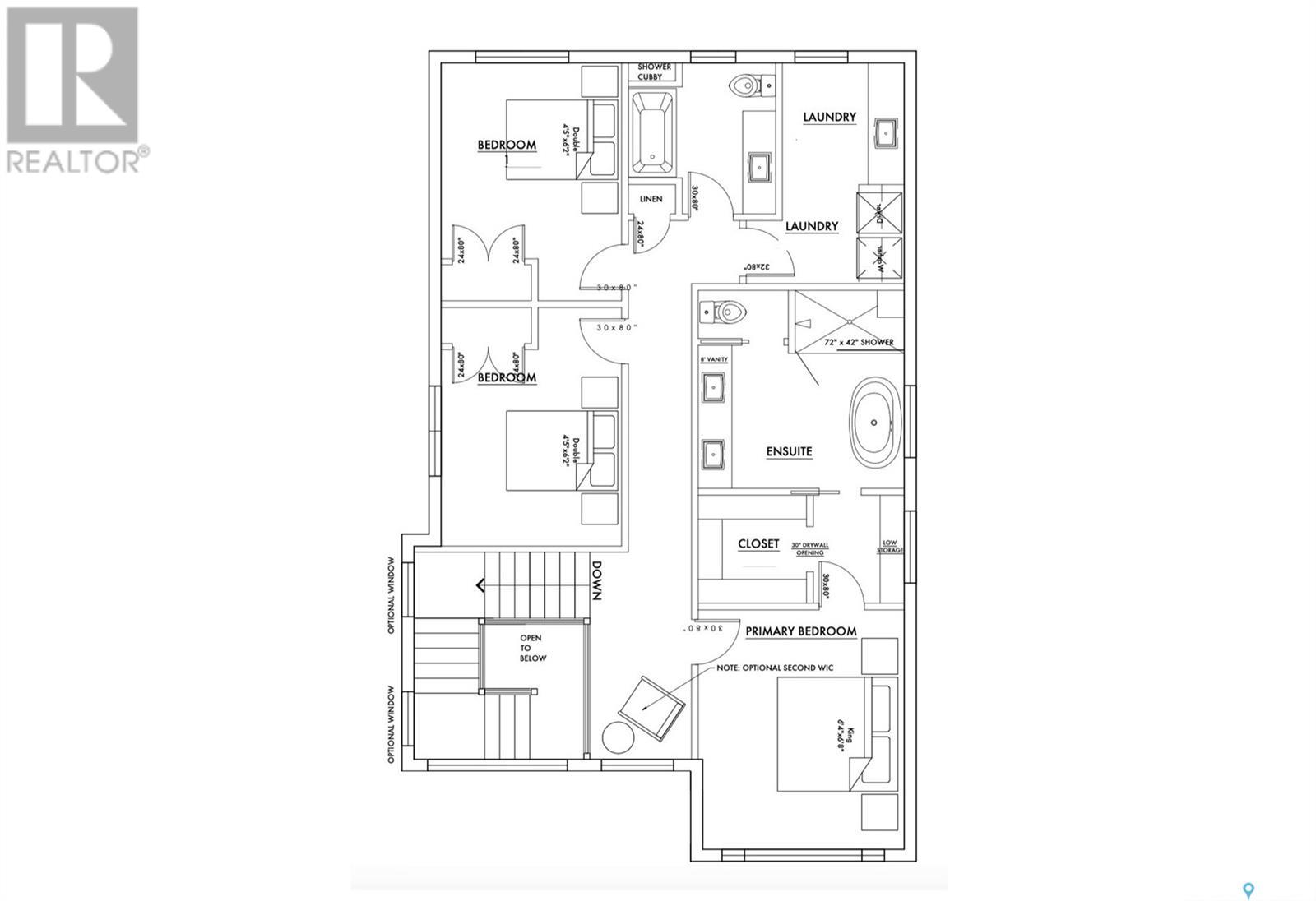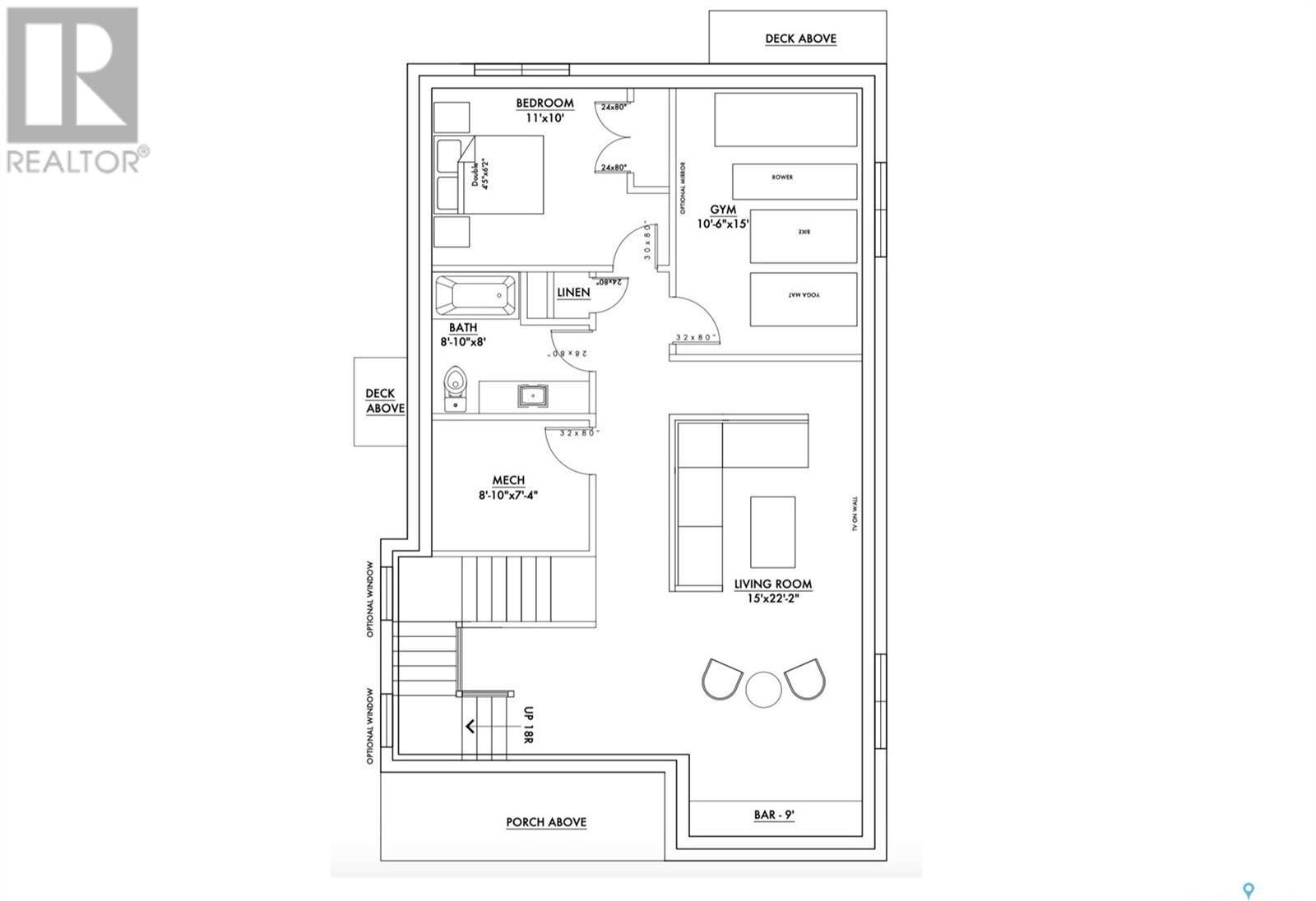4 Bedroom
4 Bathroom
2250 sqft
2 Level
Fireplace
Central Air Conditioning, Air Exchanger
Forced Air
$1,135,000
Please note that photos are renderings and this home is not built yet. Step into luxury in beautiful Buena Vista! Introducing a thoughtfully designed floorplan for modern living in this sought-after neighbourhood. This proposed build by award-winning homebuilder, Lexis Homes, is one you’ll love coming home to. A designer kitchen features modern appliances and finishes, along with a spacious walk-in pantry for all your storage needs. A large island is ideal for meal prep and casual dining. The main floor office provides a quiet workspace, ideal for remote work or study. You’ll find functionality and space in the laundry room, while a conveniently placed mudroom adds practicality to your daily routine. Enjoy additional living space in the finished basement, which includes a bedroom, bathroom, gym, and extra storage area. Additionally, a detached garage measuring 24ft wide by 24ft deep includes ample storage and work space. This location comes with a paved back alley, adding both convenience and appeal. Don’t miss this opportunity to own a great home in a highly desired location! Alternate exterior options are available for this home. Lexis Homes can also build an alternate floorplan with your design details tailored to your personal preferences on this available lot. (id:51699)
Property Details
|
MLS® Number
|
SK987332 |
|
Property Type
|
Single Family |
|
Neigbourhood
|
Buena Vista |
|
Features
|
Rectangular |
|
Structure
|
Deck |
Building
|
Bathroom Total
|
4 |
|
Bedrooms Total
|
4 |
|
Appliances
|
Washer, Refrigerator, Dryer, Microwave, Oven - Built-in, Humidifier, Garage Door Opener Remote(s), Hood Fan, Stove |
|
Architectural Style
|
2 Level |
|
Basement Development
|
Finished |
|
Basement Type
|
Full (finished) |
|
Constructed Date
|
2025 |
|
Cooling Type
|
Central Air Conditioning, Air Exchanger |
|
Fireplace Fuel
|
Gas |
|
Fireplace Present
|
Yes |
|
Fireplace Type
|
Conventional |
|
Heating Fuel
|
Natural Gas |
|
Heating Type
|
Forced Air |
|
Stories Total
|
2 |
|
Size Interior
|
2250 Sqft |
|
Type
|
House |
Parking
|
Detached Garage
|
|
|
Heated Garage
|
|
|
Parking Space(s)
|
2 |
Land
|
Acreage
|
No |
|
Size Frontage
|
37 Ft ,5 In |
|
Size Irregular
|
4462.00 |
|
Size Total
|
4462 Sqft |
|
Size Total Text
|
4462 Sqft |
Rooms
| Level |
Type |
Length |
Width |
Dimensions |
|
Second Level |
Bedroom |
10 ft ,1 in |
10 ft ,10 in |
10 ft ,1 in x 10 ft ,10 in |
|
Second Level |
Bedroom |
10 ft ,1 in |
10 ft ,10 in |
10 ft ,1 in x 10 ft ,10 in |
|
Second Level |
Primary Bedroom |
11 ft ,5 in |
12 ft ,3 in |
11 ft ,5 in x 12 ft ,3 in |
|
Second Level |
Bonus Room |
6 ft |
12 ft |
6 ft x 12 ft |
|
Second Level |
4pc Ensuite Bath |
11 ft ,5 in |
11 ft ,3 in |
11 ft ,5 in x 11 ft ,3 in |
|
Second Level |
4pc Bathroom |
8 ft ,2 in |
8 ft ,6 in |
8 ft ,2 in x 8 ft ,6 in |
|
Second Level |
Laundry Room |
6 ft ,4 in |
10 ft ,4 in |
6 ft ,4 in x 10 ft ,4 in |
|
Basement |
Bedroom |
10 ft ,4 in |
10 ft |
10 ft ,4 in x 10 ft |
|
Basement |
Family Room |
11 ft |
18 ft |
11 ft x 18 ft |
|
Basement |
Other |
11 ft |
13 ft |
11 ft x 13 ft |
|
Basement |
4pc Bathroom |
8 ft ,11 in |
8 ft |
8 ft ,11 in x 8 ft |
|
Main Level |
Living Room |
14 ft ,6 in |
16 ft ,7 in |
14 ft ,6 in x 16 ft ,7 in |
|
Main Level |
Dining Room |
11 ft ,5 in |
16 ft ,1 in |
11 ft ,5 in x 16 ft ,1 in |
|
Main Level |
Kitchen |
11 ft ,5 in |
14 ft ,6 in |
11 ft ,5 in x 14 ft ,6 in |
|
Main Level |
2pc Bathroom |
6 ft |
5 ft |
6 ft x 5 ft |
|
Main Level |
Mud Room |
9 ft ,9 in |
5 ft ,11 in |
9 ft ,9 in x 5 ft ,11 in |
|
Main Level |
Foyer |
7 ft ,8 in |
10 ft ,9 in |
7 ft ,8 in x 10 ft ,9 in |
|
Main Level |
Office |
11 ft ,5 in |
8 ft ,6 in |
11 ft ,5 in x 8 ft ,6 in |
https://www.realtor.ca/real-estate/27606791/136-4th-street-e-saskatoon-buena-vista






