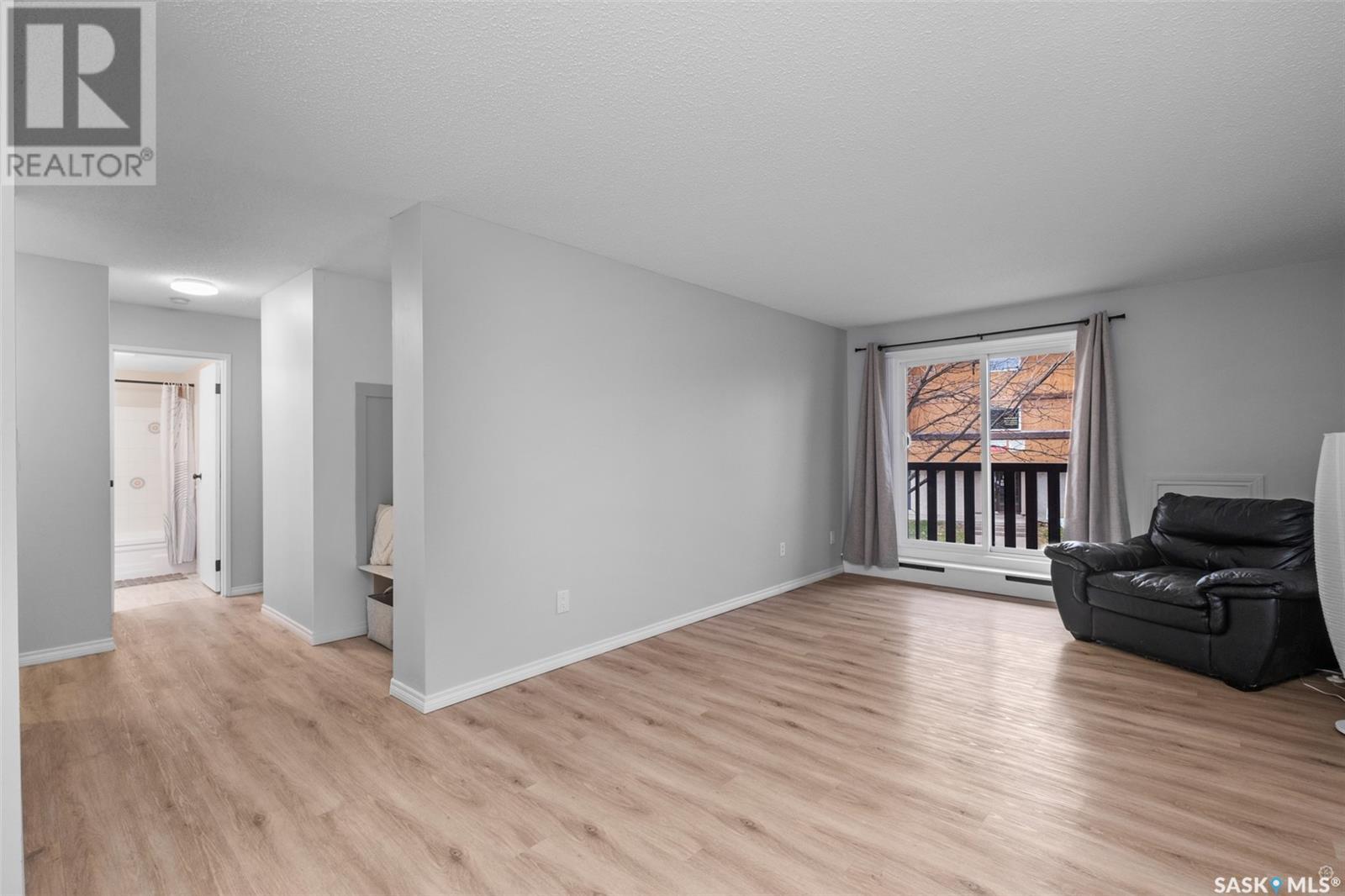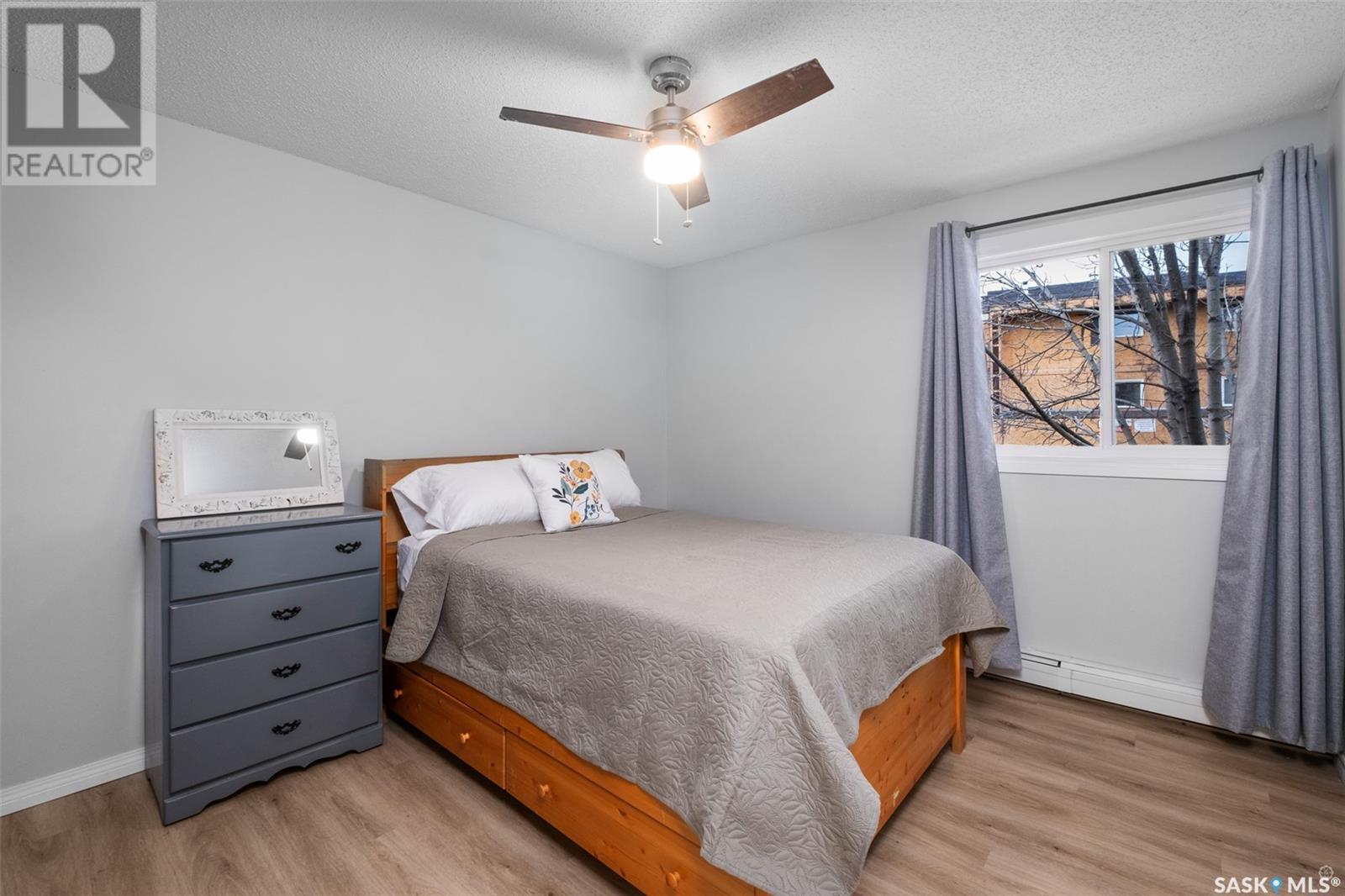414 1580 Olive Diefenbaker Drive Prince Albert, Saskatchewan S6V 7M6
2 Bedroom
1 Bathroom
811 sqft
Low Rise
Baseboard Heaters, Hot Water
$129,900Maintenance,
$389.10 Monthly
Maintenance,
$389.10 MonthlyThinking of downsizing or just starting out? You dont want to miss the opportunity to own this affordable and upgraded move in ready condo! Freshly painted with all new vinyl plank flooring flowing through, 2 sizeable bedrooms full bathroom and in suite laundry! The kitchen features updated cupboards and new subway tile backsplash ! There is also a dining room open to the living room with patio doors to the balcony. Located in the desirable Crescent Acres neighbourhood, walking distance to schools parks and many other amenities! Nothing left to do but start packing! Call for your viewing today. (id:51699)
Property Details
| MLS® Number | SK987266 |
| Property Type | Single Family |
| Neigbourhood | Crescent Acres |
| Community Features | Pets Allowed With Restrictions |
| Features | Balcony |
Building
| Bathroom Total | 1 |
| Bedrooms Total | 2 |
| Appliances | Washer, Refrigerator, Dishwasher, Dryer, Stove |
| Architectural Style | Low Rise |
| Constructed Date | 1983 |
| Heating Type | Baseboard Heaters, Hot Water |
| Size Interior | 811 Sqft |
| Type | Apartment |
Parking
| Parking Space(s) | 1 |
Land
| Acreage | No |
Rooms
| Level | Type | Length | Width | Dimensions |
|---|---|---|---|---|
| Main Level | Living Room | 14 ft ,2 in | 11 ft ,2 in | 14 ft ,2 in x 11 ft ,2 in |
| Main Level | Dining Room | 7 ft ,8 in | 7 ft ,9 in | 7 ft ,8 in x 7 ft ,9 in |
| Main Level | Kitchen | 7 ft ,5 in | 7 ft ,8 in | 7 ft ,5 in x 7 ft ,8 in |
| Main Level | Laundry Room | 6 ft ,8 in | 11 ft ,3 in | 6 ft ,8 in x 11 ft ,3 in |
| Main Level | Bedroom | 7 ft ,9 in | 13 ft ,9 in | 7 ft ,9 in x 13 ft ,9 in |
| Main Level | Primary Bedroom | 12 ft ,1 in | 10 ft ,8 in | 12 ft ,1 in x 10 ft ,8 in |
Interested?
Contact us for more information
























