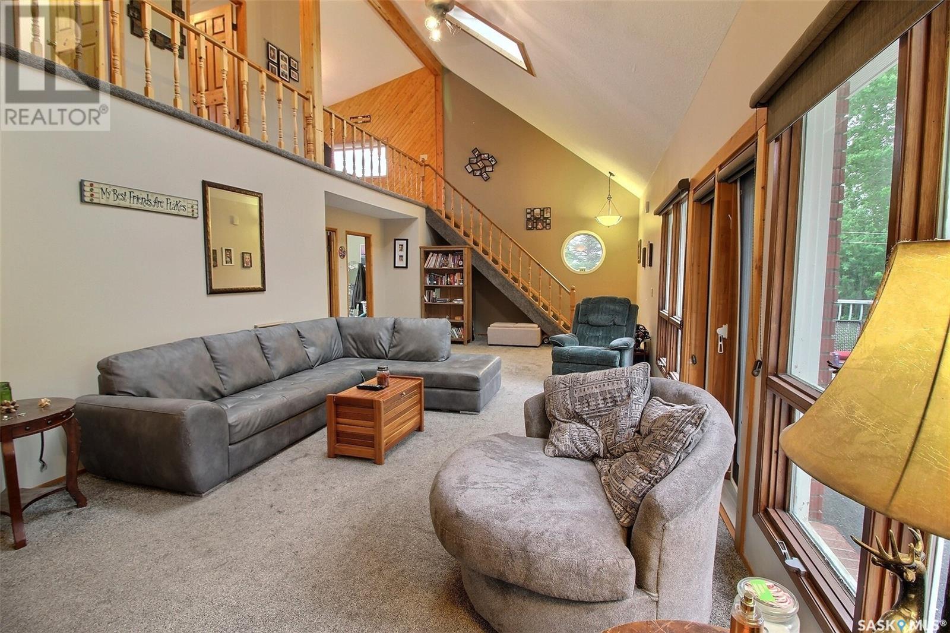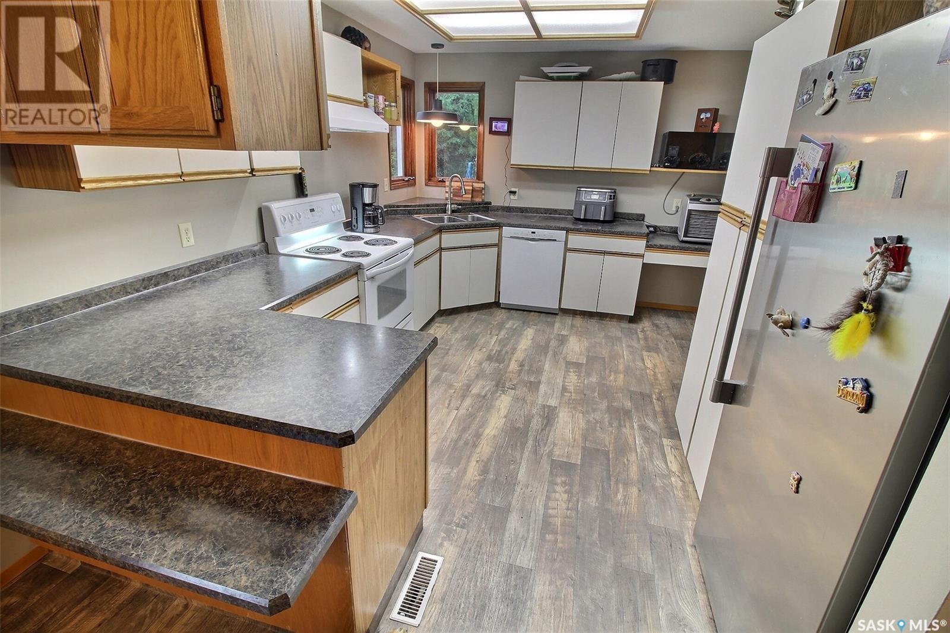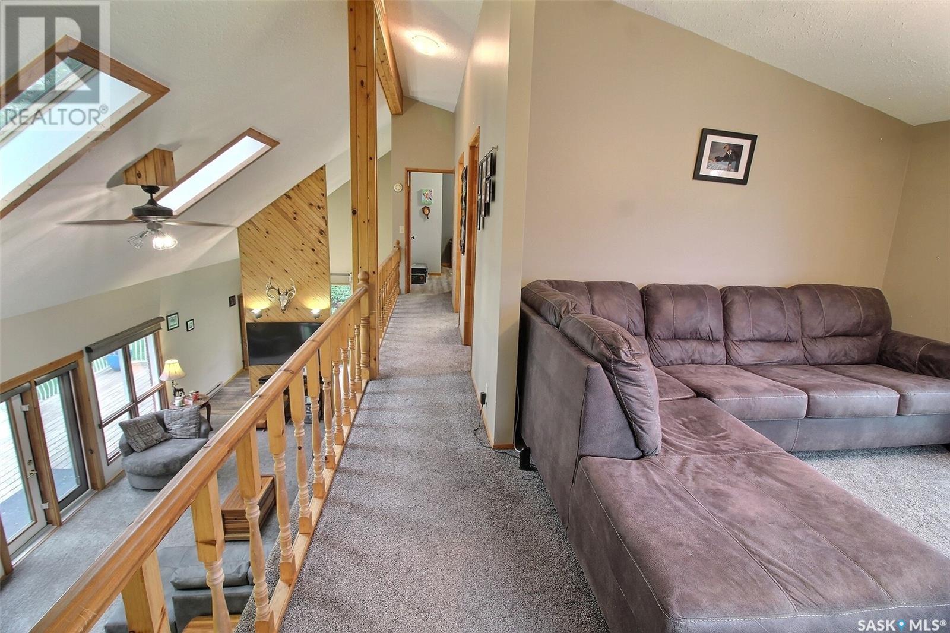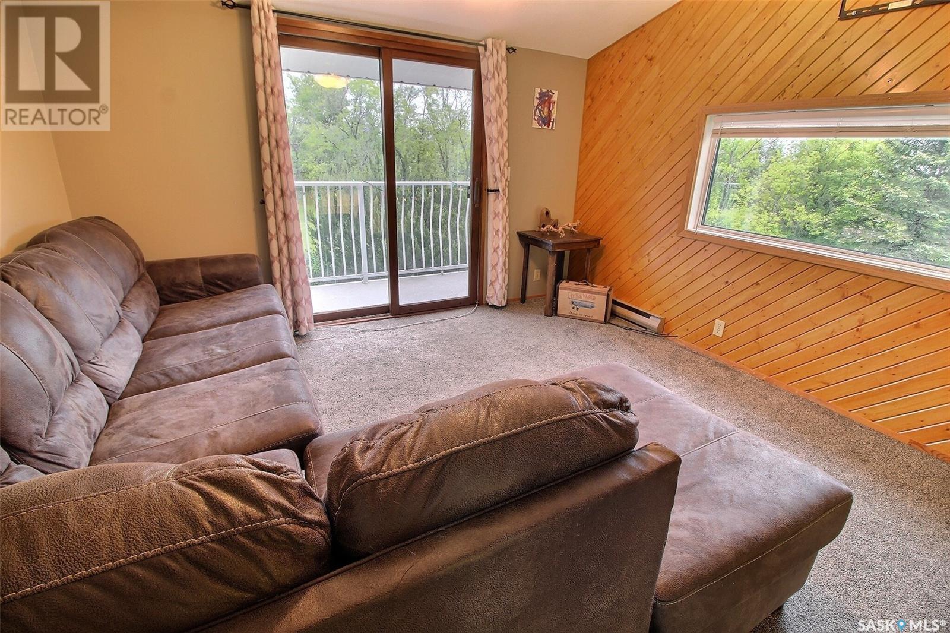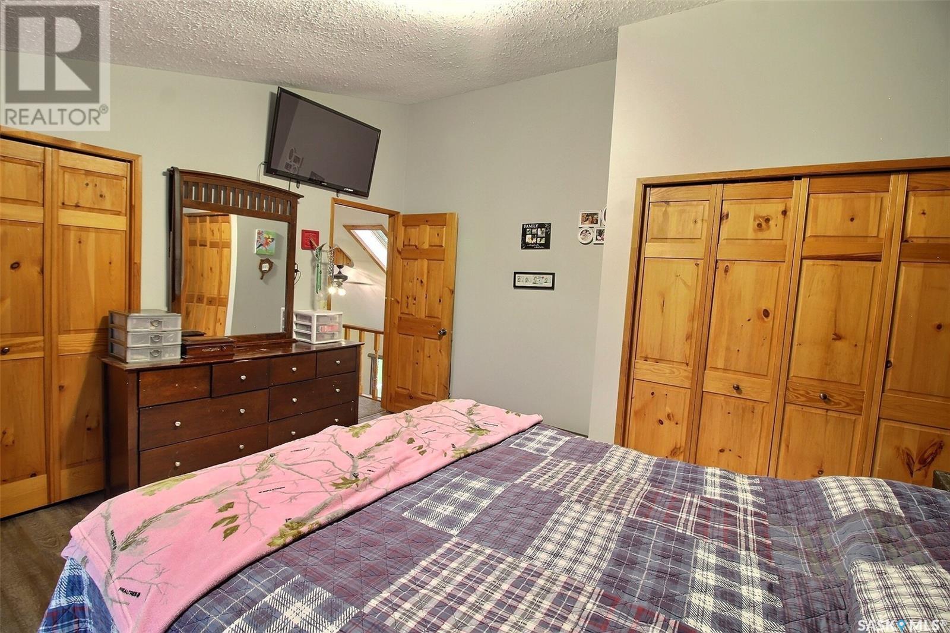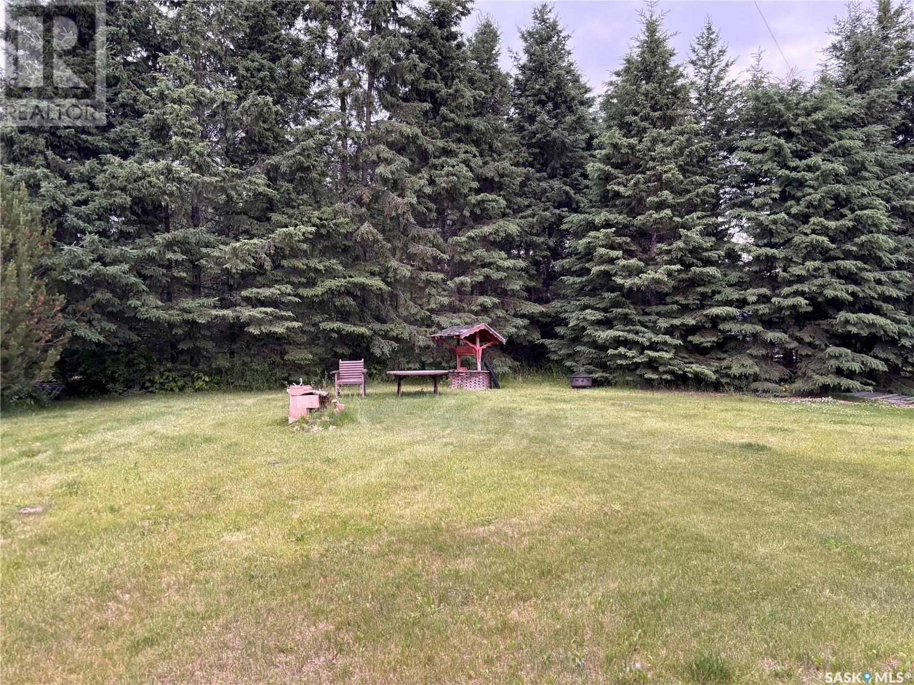3 Bedroom
2 Bathroom
1770 sqft
Forced Air, Other
Acreage
Lawn, Garden Area
$299,900
Explore the Timm Acreage, a mere 15-30 minute journey to 4 multiple lakefronts! This expansive 1770 sq ft residence features 3 bedrooms and a den, nestled on a generous 10-acre tract near Waskesui National Park, Emma, Christopher, and Sturgeon Lakes. Benefit from minimal living expenses with only $250/ month avg. electricity to pay, courtesy of a modern 3-year-old Geothermal Heating/Cooling system. Delight in hunting and fishing basically out your front door, all while savoring the seclusion offered by the Lakeland Forest. The house showcases a soaring vaulted ceiling, a loft that peers down into the living room, and a second-floor balcony adorning the bonus room and master bedroom. The commodious master bedroom comes complete with its own balcony. There is also a den and a 4 piece bathroom on the second floor. The impressive open-plan kitchen merges seamlessly with the dining area, featuring a peninsula for additional seating. This space opens into a vast living room with a doorway to the back deck. The ground level also houses two more bedrooms, a 3-piece bathroom, and a laundry facility. The estate is further enhanced by a 26 x 50 wood-boiler heated workshop with an attached 26 x 30 carport that could be closed in and heated. The property also includes a greenhouse, chicken coop, sizeable shed, 24 x 60 coverall, treehouse, dual garden plots, a go-cart circuit, and trio of wells, complemented by an assortment of fruit-bearing trees. I invite you to reach out for a personal tour at your convenience! (id:51699)
Property Details
|
MLS® Number
|
SK987386 |
|
Property Type
|
Single Family |
|
Community Features
|
School Bus |
|
Features
|
Acreage, Treed, Balcony, Double Width Or More Driveway, Sump Pump |
|
Structure
|
Deck |
Building
|
Bathroom Total
|
2 |
|
Bedrooms Total
|
3 |
|
Appliances
|
Washer, Refrigerator, Satellite Dish, Dishwasher, Dryer, Window Coverings, Hood Fan, Storage Shed, Stove |
|
Basement Development
|
Not Applicable |
|
Basement Type
|
Crawl Space (not Applicable) |
|
Constructed Date
|
1984 |
|
Heating Fuel
|
Geo Thermal |
|
Heating Type
|
Forced Air, Other |
|
Stories Total
|
2 |
|
Size Interior
|
1770 Sqft |
|
Type
|
House |
Parking
|
Detached Garage
|
|
|
Carport
|
|
|
Covered
|
|
|
Gravel
|
|
|
Parking Space(s)
|
10 |
Land
|
Acreage
|
Yes |
|
Fence Type
|
Fence, Partially Fenced |
|
Landscape Features
|
Lawn, Garden Area |
|
Size Frontage
|
660 Ft |
|
Size Irregular
|
10.00 |
|
Size Total
|
10 Ac |
|
Size Total Text
|
10 Ac |
Rooms
| Level |
Type |
Length |
Width |
Dimensions |
|
Second Level |
Family Room |
11 ft ,4 in |
12 ft ,6 in |
11 ft ,4 in x 12 ft ,6 in |
|
Second Level |
Den |
6 ft ,4 in |
10 ft ,2 in |
6 ft ,4 in x 10 ft ,2 in |
|
Second Level |
4pc Bathroom |
4 ft ,11 in |
10 ft ,4 in |
4 ft ,11 in x 10 ft ,4 in |
|
Second Level |
Primary Bedroom |
13 ft ,1 in |
13 ft ,9 in |
13 ft ,1 in x 13 ft ,9 in |
|
Main Level |
Kitchen |
10 ft ,2 in |
12 ft ,7 in |
10 ft ,2 in x 12 ft ,7 in |
|
Main Level |
Dining Room |
10 ft ,9 in |
12 ft ,7 in |
10 ft ,9 in x 12 ft ,7 in |
|
Main Level |
Living Room |
13 ft ,3 in |
30 ft ,2 in |
13 ft ,3 in x 30 ft ,2 in |
|
Main Level |
Bedroom |
9 ft ,6 in |
11 ft ,4 in |
9 ft ,6 in x 11 ft ,4 in |
|
Main Level |
Bedroom |
8 ft ,11 in |
10 ft ,11 in |
8 ft ,11 in x 10 ft ,11 in |
|
Main Level |
3pc Bathroom |
5 ft ,9 in |
6 ft ,7 in |
5 ft ,9 in x 6 ft ,7 in |
|
Main Level |
Laundry Room |
4 ft ,4 in |
13 ft ,7 in |
4 ft ,4 in x 13 ft ,7 in |
https://www.realtor.ca/real-estate/27609504/timm-acreage-shellbrook-rm-no-493











