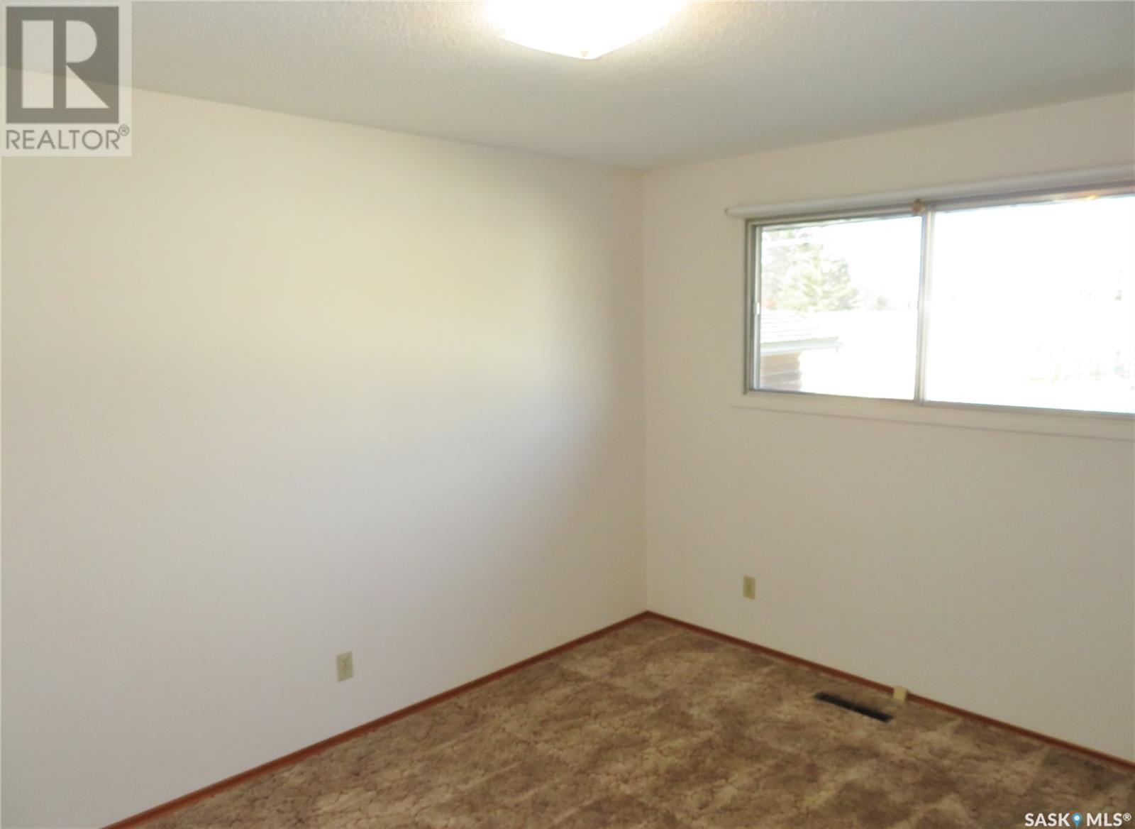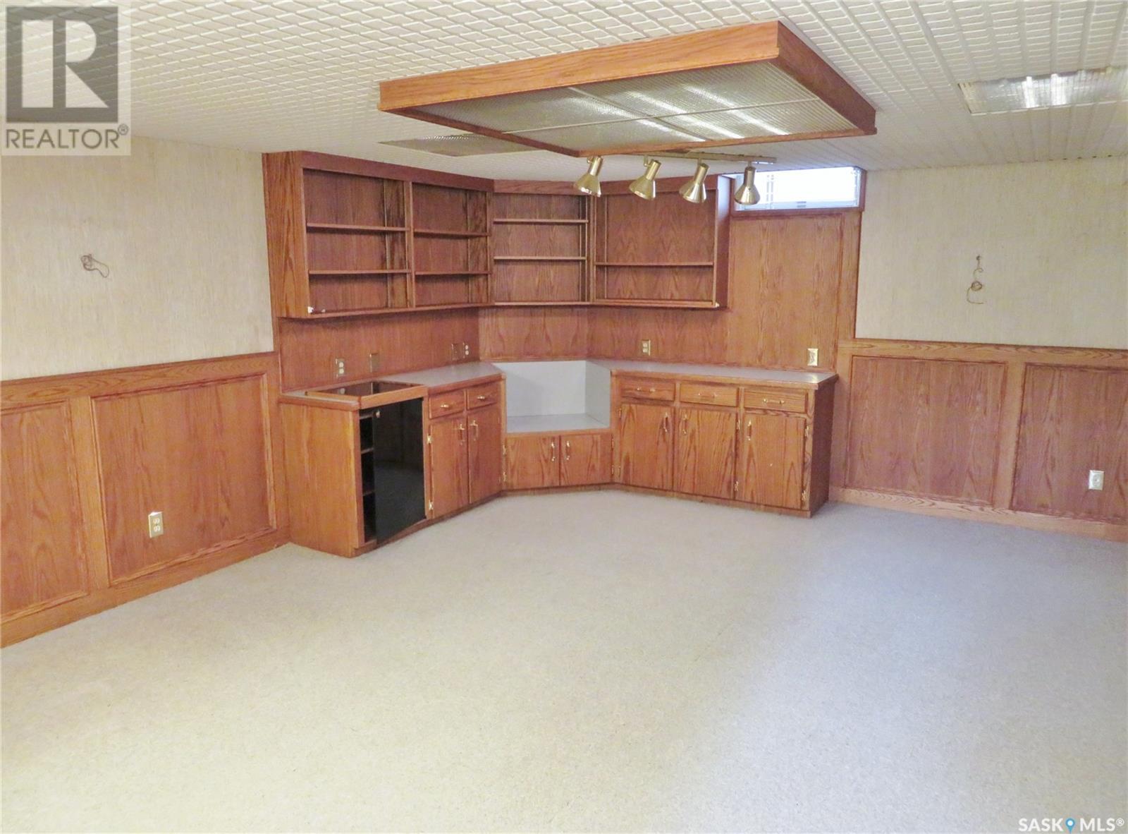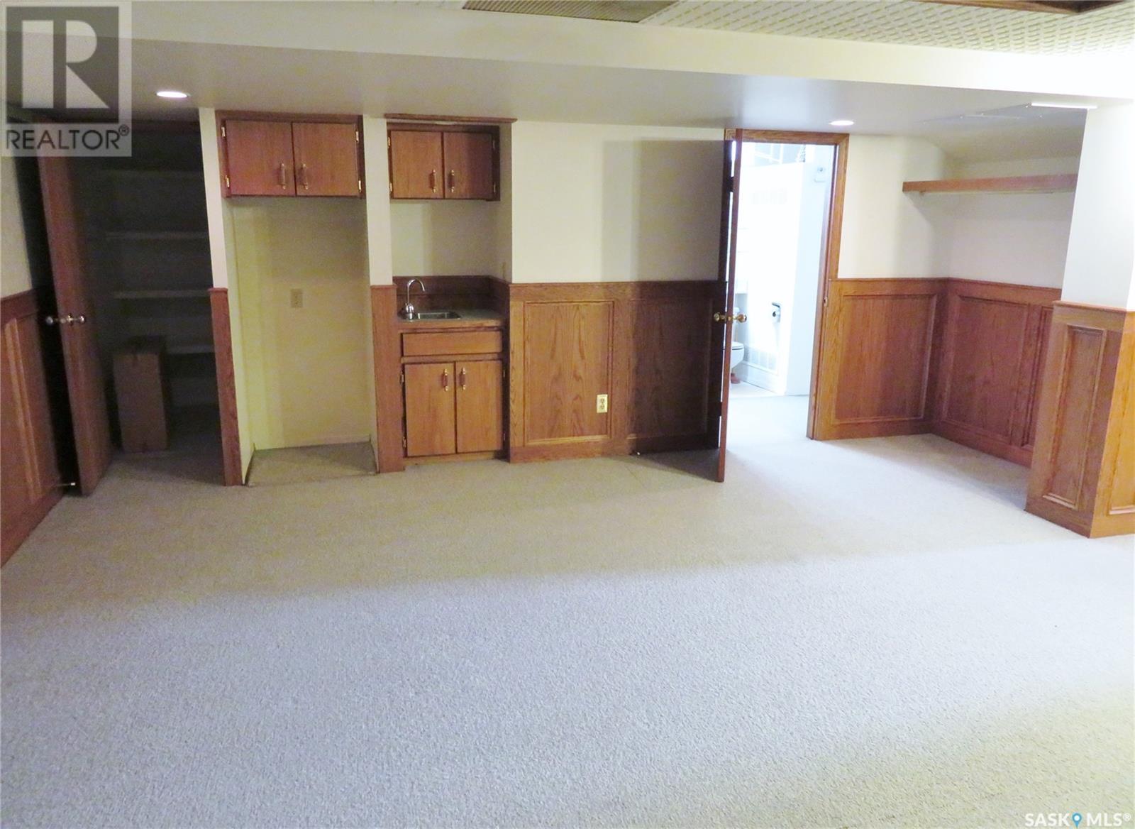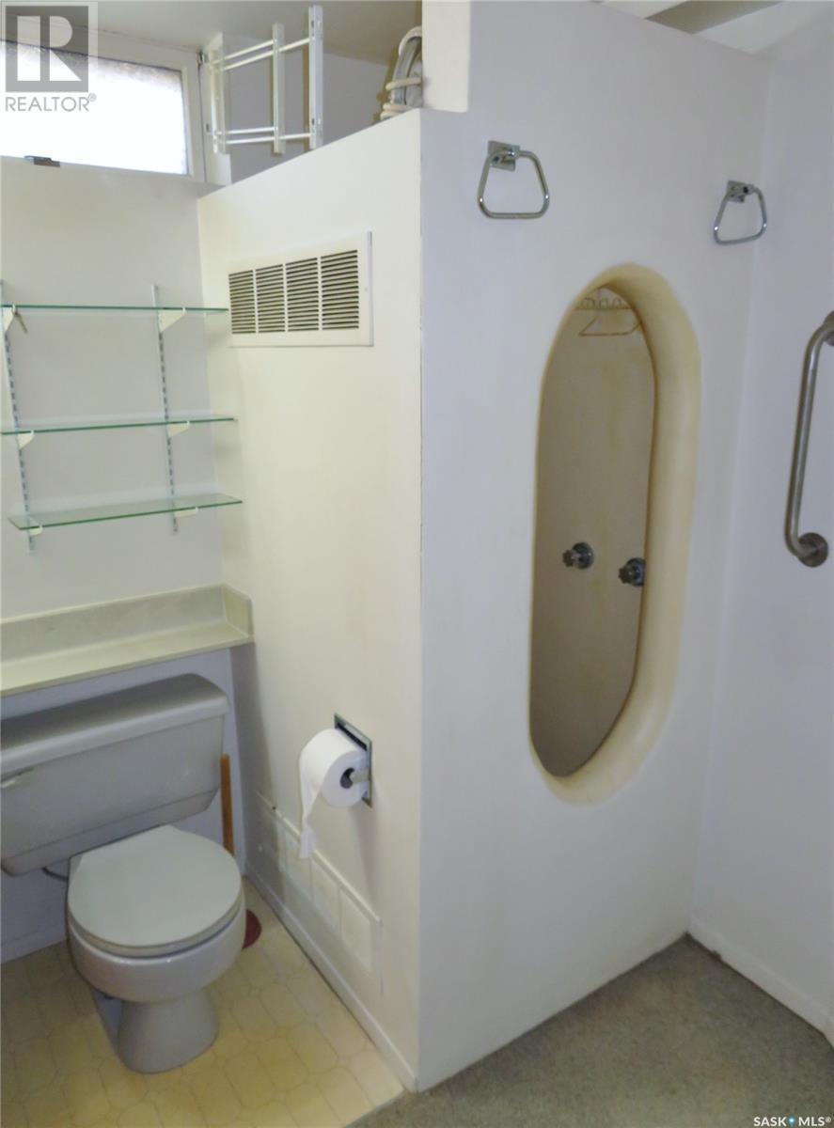4 Bedroom
2 Bathroom
1023 sqft
Bungalow
Forced Air
Lawn
$364,900
This well-maintained West College Park bungalow is conveniently located near schools and all amenities! With 1,023 sq. ft., this solid home offers three main-floor bedrooms and a fourth in the basement, making it ideal for families or hosting guests. The main floor includes a pantry closet off the dining area, while the basement boasts a spacious and inviting family room with a wet bar, a bathroom with a Jacuzzi tub and unique step-in shower, and a laundry room with ample cabinetry for storage. The property also includes a 14 x 22 detached garage, a concrete RV parking pad with rear lane access, and a large backyard with excellent potential for future projects. This home is ready for immediate occupancy. To schedule a viewing, contact your REALTOR® today! (id:51699)
Property Details
|
MLS® Number
|
SK987375 |
|
Property Type
|
Single Family |
|
Neigbourhood
|
West College Park |
|
Features
|
Rectangular |
Building
|
Bathroom Total
|
2 |
|
Bedrooms Total
|
4 |
|
Appliances
|
Refrigerator, Dishwasher, Dryer, Hood Fan, Stove |
|
Architectural Style
|
Bungalow |
|
Basement Type
|
Full |
|
Constructed Date
|
1965 |
|
Heating Fuel
|
Natural Gas |
|
Heating Type
|
Forced Air |
|
Stories Total
|
1 |
|
Size Interior
|
1023 Sqft |
|
Type
|
House |
Parking
|
Detached Garage
|
|
|
R V
|
|
|
Parking Space(s)
|
6 |
Land
|
Acreage
|
No |
|
Fence Type
|
Fence |
|
Landscape Features
|
Lawn |
|
Size Frontage
|
54 Ft |
|
Size Irregular
|
5937.00 |
|
Size Total
|
5937 Sqft |
|
Size Total Text
|
5937 Sqft |
Rooms
| Level |
Type |
Length |
Width |
Dimensions |
|
Basement |
Family Room |
18 ft ,5 in |
17 ft |
18 ft ,5 in x 17 ft |
|
Basement |
Bedroom |
15 ft |
9 ft ,2 in |
15 ft x 9 ft ,2 in |
|
Basement |
4pc Bathroom |
|
|
Measurements not available |
|
Basement |
Laundry Room |
10 ft |
13 ft |
10 ft x 13 ft |
|
Main Level |
Kitchen |
8 ft ,7 in |
7 ft ,7 in |
8 ft ,7 in x 7 ft ,7 in |
|
Main Level |
Dining Room |
8 ft ,1 in |
9 ft ,8 in |
8 ft ,1 in x 9 ft ,8 in |
|
Main Level |
Living Room |
15 ft ,2 in |
13 ft ,9 in |
15 ft ,2 in x 13 ft ,9 in |
|
Main Level |
Bedroom |
12 ft ,9 in |
9 ft ,6 in |
12 ft ,9 in x 9 ft ,6 in |
|
Main Level |
Bedroom |
8 ft ,6 in |
9 ft ,5 in |
8 ft ,6 in x 9 ft ,5 in |
|
Main Level |
Bedroom |
8 ft ,5 in |
9 ft ,5 in |
8 ft ,5 in x 9 ft ,5 in |
|
Main Level |
4pc Bathroom |
|
|
Measurements not available |
https://www.realtor.ca/real-estate/27608963/3314-harrington-street-saskatoon-west-college-park




























