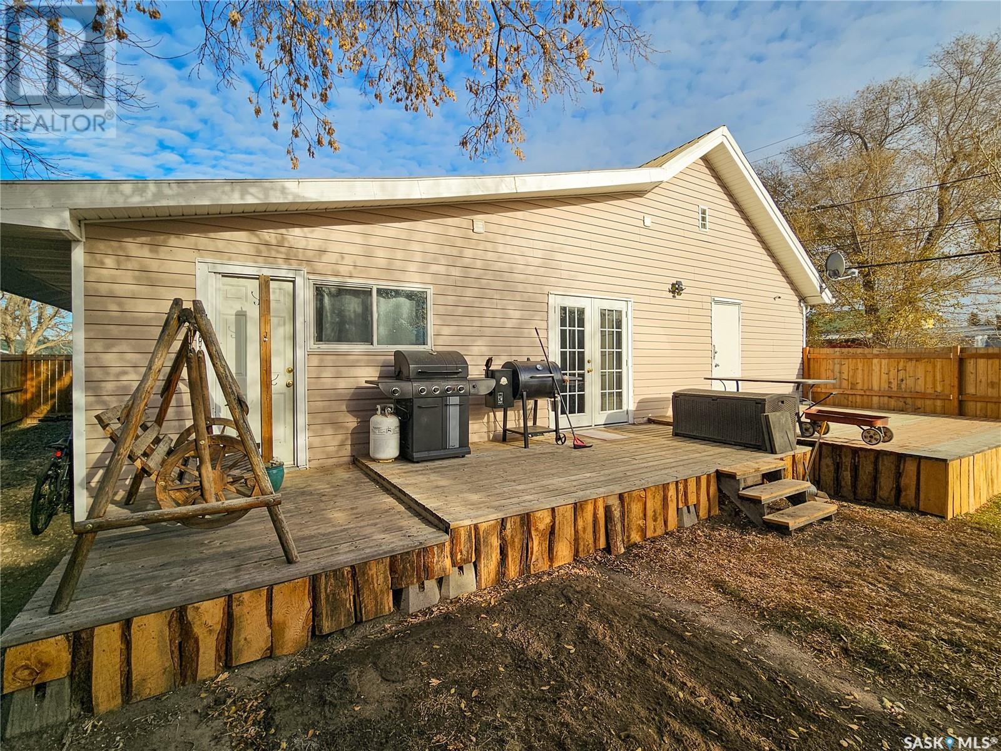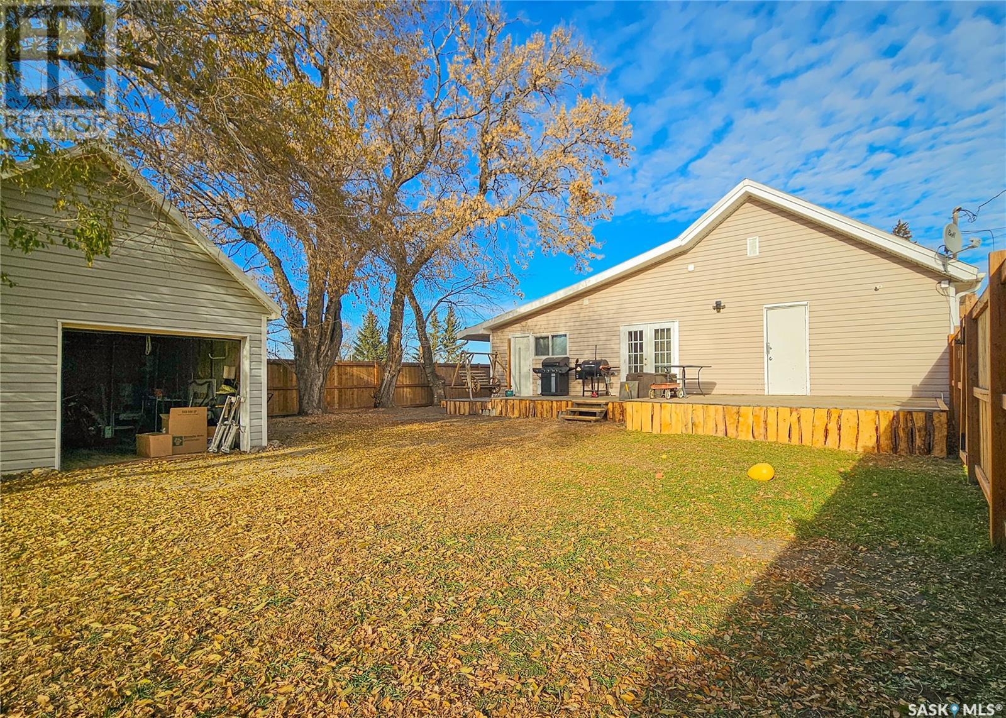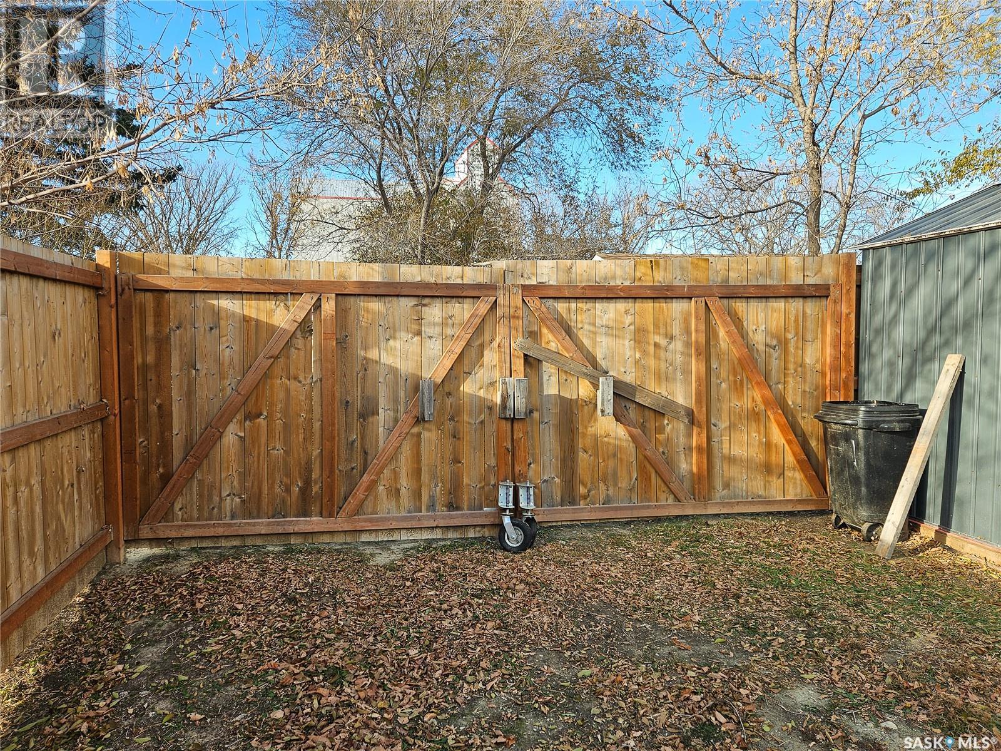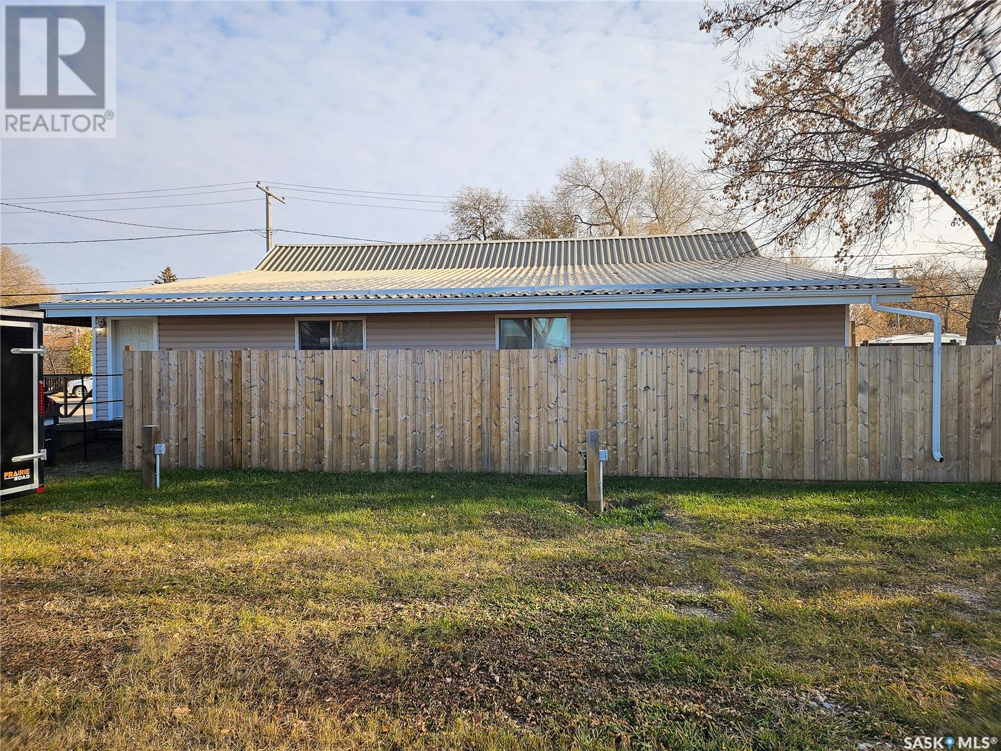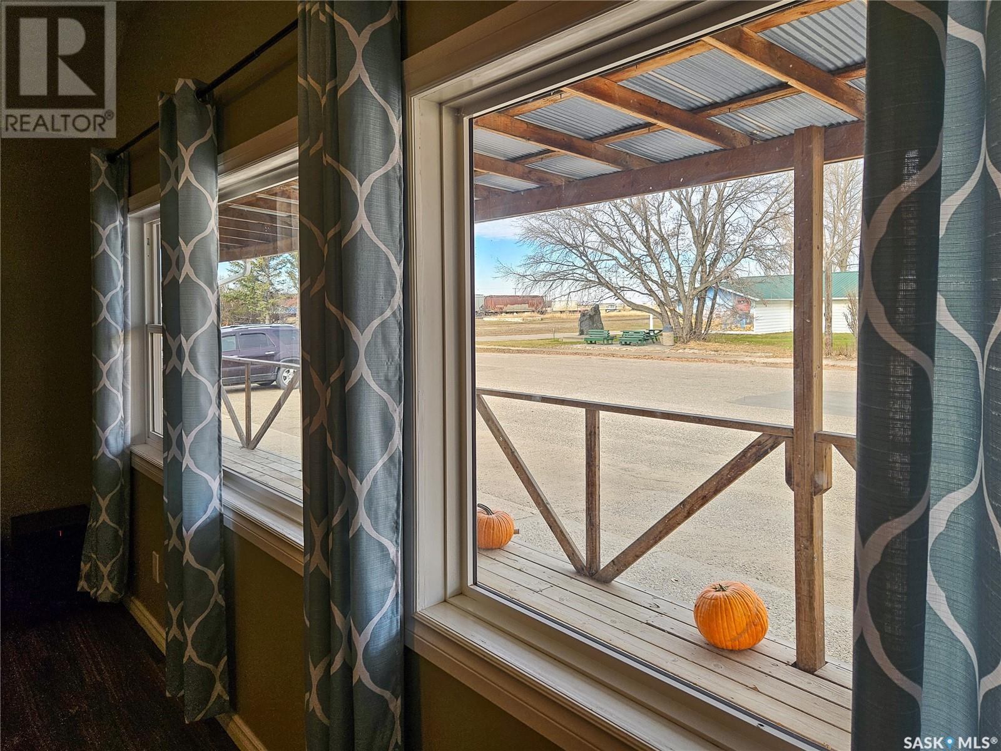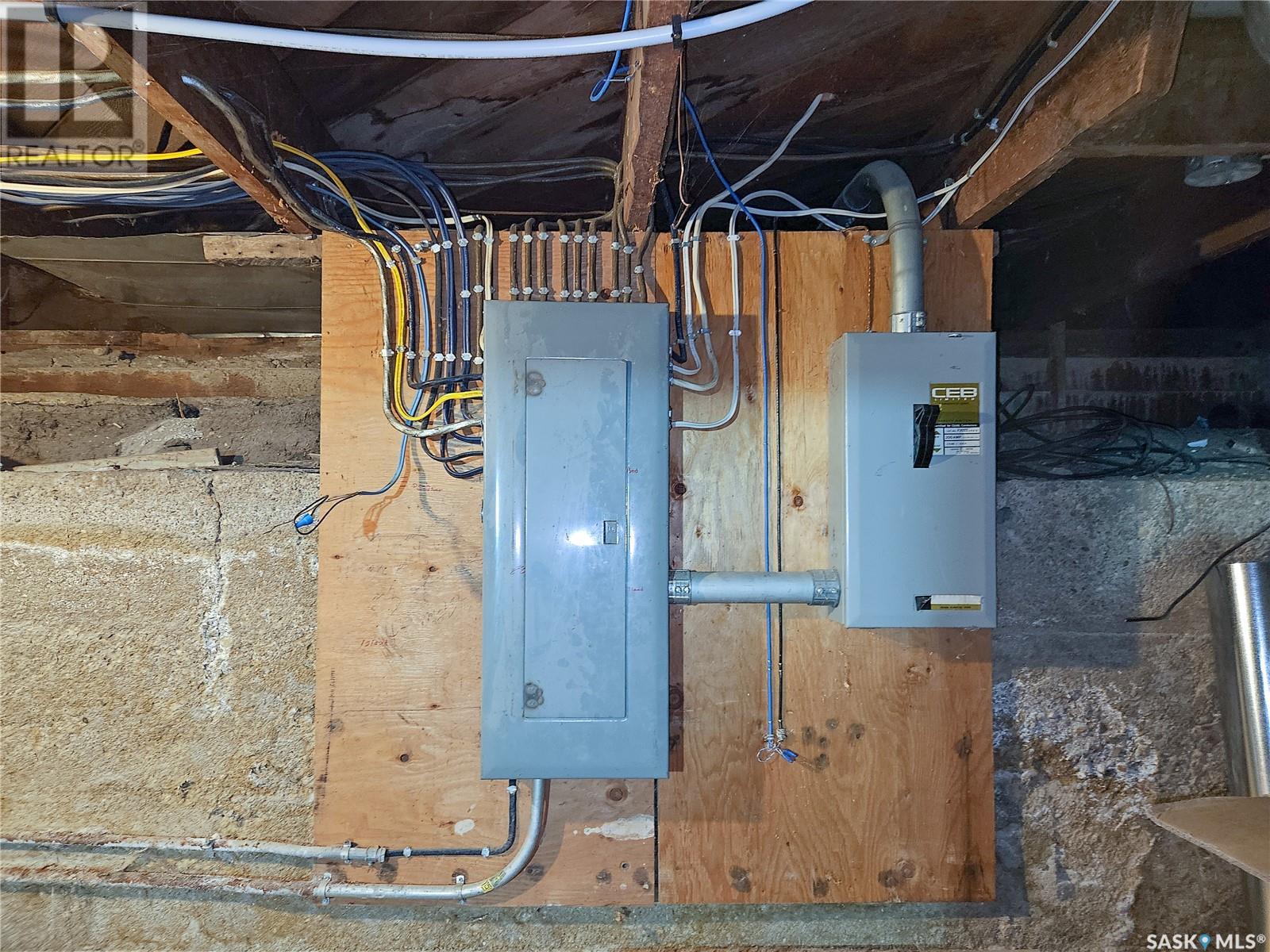4 Bedroom
3 Bathroom
1988 sqft
Bungalow
Forced Air
Lawn
$255,000
This beautifully renovated 1,988 sq ft bungalow, transformed just five years ago, combines charm with modern amenities. The meticulous renovations have created a delightful home featuring a welcoming front verandah and a private deck in the fully fenced backyard. The spacious mudroom, currently doubling as a bedroom, offers ample storage for coats, boots, and gear, with beautiful laminate flooring extending throughout for a cohesive look. The open-concept living room and kitchen boast 9-foot ceilings and large windows, creating a bright and airy atmosphere. The kitchen provides ample counter space for multiple cooks, with options for a dining table or island seating. Centrally located are two well-appointed 4-piece bathrooms, complete with full tubs, modern finishes, and elegant rigid-vinyl tile flooring. Each of the four generously sized bedrooms includes a full closet, abundant natural light, and laminate flooring. The master bedroom features its own 4-piece ensuite and private access to the backyard deck. The main floor laundry is conveniently located at the back, adjacent to a large coat closet and garden doors to the backyard. The unfinished partial basement contains a natural gas hot water tank and brand new 80,000 BTU Thane furnace with 10 year warranty , a water softener, and a comprehensive water filtration system. The backyard is enclosed by an attractive wood fence, framing a large shed with an overhead door and a smaller garden shed. The yard is accessible via double drive-through gates at the back and pedestrian gates. Renovations included: New Thane furnace (Nov 2024), new metal roof, insulation, siding, windows, floors, kitchen cabinets and counters, lighting, ceilings, the fence, and more. Harris is a short commute to Rosetown, Vanscoy, and Delisle, and only 45 minutes from Saskatoon. Why pay more? Buy your next home in Harris! (id:51699)
Property Details
|
MLS® Number
|
SK987248 |
|
Property Type
|
Single Family |
|
Features
|
Treed, Rectangular |
|
Structure
|
Deck |
Building
|
Bathroom Total
|
3 |
|
Bedrooms Total
|
4 |
|
Appliances
|
Washer, Refrigerator, Dishwasher, Dryer, Microwave, Hood Fan, Storage Shed, Stove |
|
Architectural Style
|
Bungalow |
|
Basement Development
|
Unfinished |
|
Basement Type
|
Partial (unfinished) |
|
Constructed Date
|
1952 |
|
Heating Fuel
|
Natural Gas |
|
Heating Type
|
Forced Air |
|
Stories Total
|
1 |
|
Size Interior
|
1988 Sqft |
|
Type
|
House |
Parking
Land
|
Acreage
|
No |
|
Fence Type
|
Fence |
|
Landscape Features
|
Lawn |
|
Size Frontage
|
50 Ft |
|
Size Irregular
|
0.18 |
|
Size Total
|
0.18 Ac |
|
Size Total Text
|
0.18 Ac |
Rooms
| Level |
Type |
Length |
Width |
Dimensions |
|
Main Level |
Mud Room |
|
|
12'10" x 15'9" |
|
Main Level |
Living Room |
|
|
15'7" x 23'6" |
|
Main Level |
Kitchen/dining Room |
|
|
11'8" x 23'6" |
|
Main Level |
Bedroom |
|
|
14'8" x 15'7" |
|
Main Level |
Bedroom |
|
|
9'3" x 15'7" |
|
Main Level |
Primary Bedroom |
|
|
14'8" x 10'8" |
|
Main Level |
4pc Ensuite Bath |
|
|
7'8" x 4'11" |
|
Main Level |
4pc Bathroom |
|
|
4'11" x 7'8" |
|
Main Level |
4pc Bathroom |
|
|
4'11" x 7'8" |
|
Main Level |
Laundry Room |
|
|
6'4" x 7'2" |
|
Main Level |
Bedroom |
|
|
12'3" x 11'1" |
https://www.realtor.ca/real-estate/27607200/105-main-street-harris









