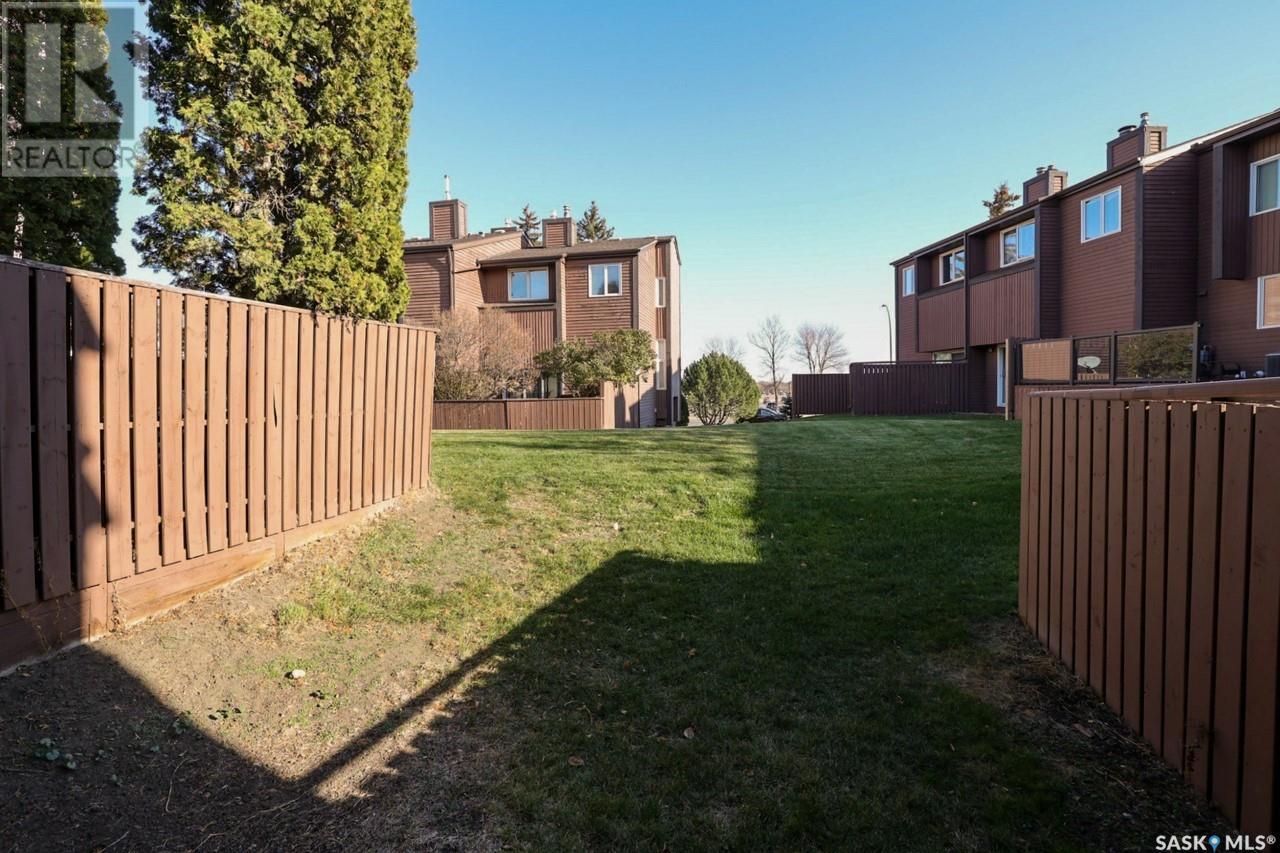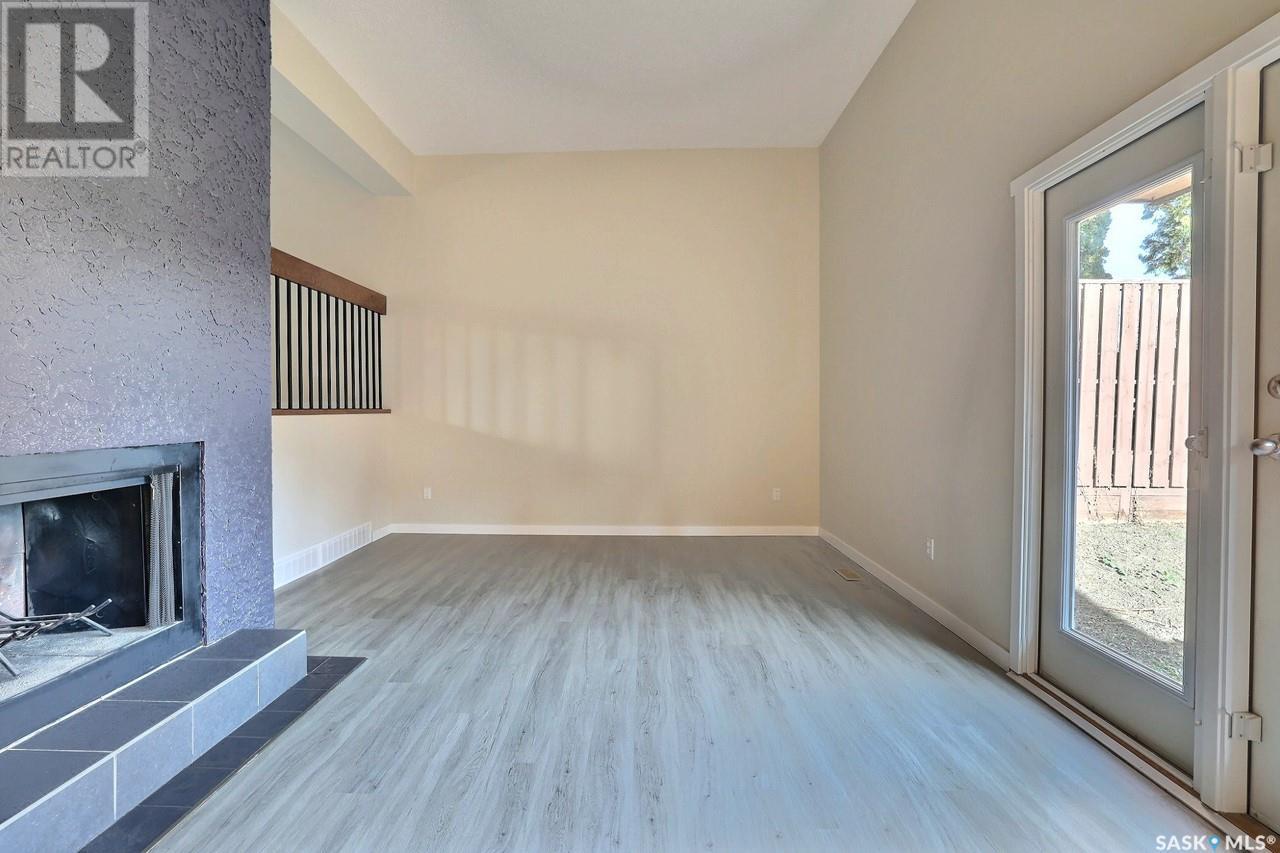8 Odin Walk Regina, Saskatchewan S4S 6W5
$250,000Maintenance,
$534 Monthly
Maintenance,
$534 MonthlyDiscover a gem in the South End! This beautifully renovated, spacious 1460 sq ft, 3-storey condo offers modern living at its finest. Featuring three generous bedrooms, three bathrooms, and countless upgrades—including windows, flooring, countertops, appliances, lighting, and paint—this home exudes quality from top to bottom. Entertain in style with a large, separate dining room perfect for gatherings, then relax by the cozy wood-burning fireplace. The high-efficiency furnace, solid structure, and single attached garage add reliability and convenience. Perfectly located near everything you need, this condo is more than a home—it’s a lifestyle upgrade. Don’t miss your chance to step into luxury and comfort in this exceptional space! (id:51699)
Property Details
| MLS® Number | SK987432 |
| Property Type | Single Family |
| Neigbourhood | Albert Park |
| Community Features | Pets Allowed With Restrictions |
Building
| Bathroom Total | 3 |
| Bedrooms Total | 3 |
| Appliances | Washer, Refrigerator, Dishwasher, Dryer, Garage Door Opener Remote(s), Hood Fan, Stove |
| Architectural Style | 3 Level |
| Basement Development | Unfinished |
| Basement Type | Full (unfinished) |
| Constructed Date | 1976 |
| Cooling Type | Central Air Conditioning |
| Fireplace Fuel | Wood |
| Fireplace Present | Yes |
| Fireplace Type | Conventional |
| Heating Fuel | Natural Gas |
| Heating Type | Forced Air |
| Stories Total | 3 |
| Size Interior | 1460 Sqft |
| Type | Row / Townhouse |
Parking
| Attached Garage | |
| Parking Space(s) | 2 |
Land
| Acreage | No |
| Landscape Features | Lawn |
Rooms
| Level | Type | Length | Width | Dimensions |
|---|---|---|---|---|
| Second Level | Kitchen | 8 ft ,5 in | 17 ft ,8 in | 8 ft ,5 in x 17 ft ,8 in |
| Second Level | Dining Room | 10 ft ,8 in | 10 ft ,8 in | 10 ft ,8 in x 10 ft ,8 in |
| Second Level | 2pc Bathroom | Measurements not available | ||
| Third Level | Bedroom | 11 ft ,11 in | 7 ft ,5 in | 11 ft ,11 in x 7 ft ,5 in |
| Third Level | Bedroom | 11 ft | 9 ft ,5 in | 11 ft x 9 ft ,5 in |
| Third Level | Primary Bedroom | 14 ft | 10 ft ,7 in | 14 ft x 10 ft ,7 in |
| Third Level | 4pc Bathroom | Measurements not available | ||
| Third Level | 2pc Bathroom | Measurements not available | ||
| Basement | Laundry Room | 12 ft | 18 ft ,9 in | 12 ft x 18 ft ,9 in |
| Main Level | Living Room | 11 ft | 18 ft ,9 in | 11 ft x 18 ft ,9 in |
https://www.realtor.ca/real-estate/27612584/8-odin-walk-regina-albert-park
Interested?
Contact us for more information































