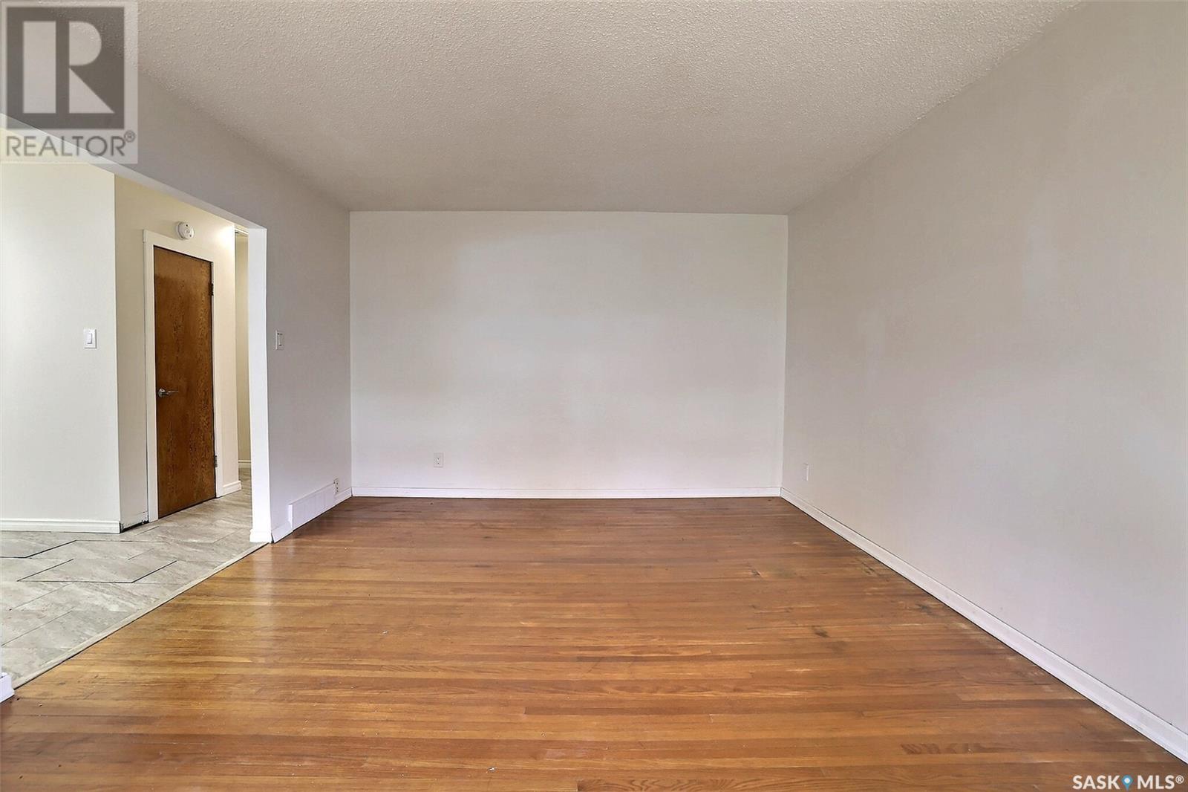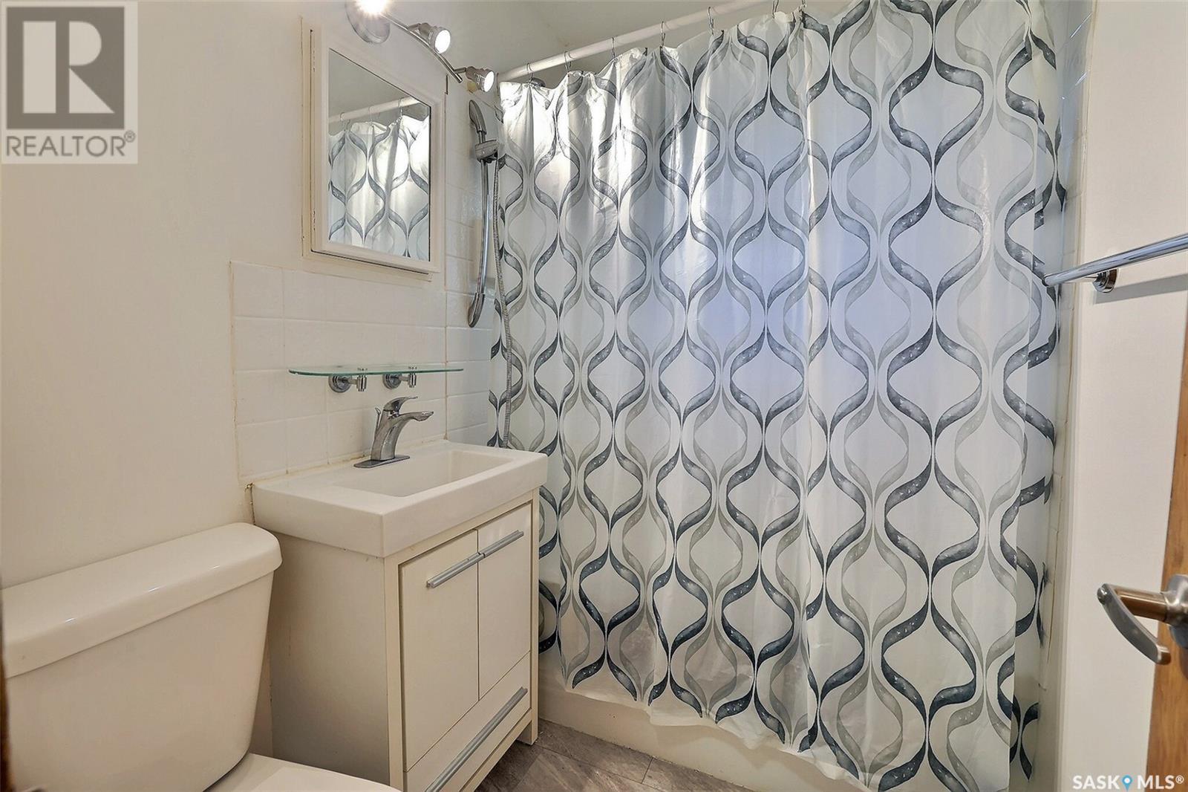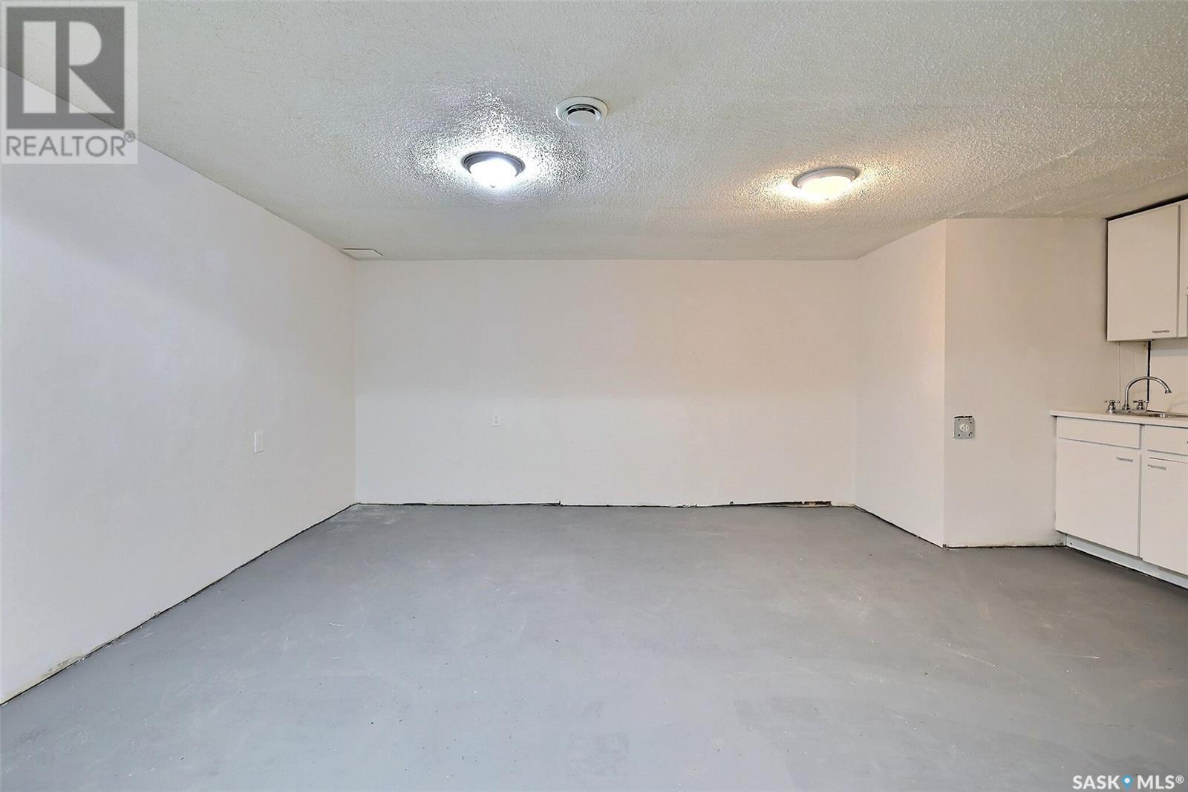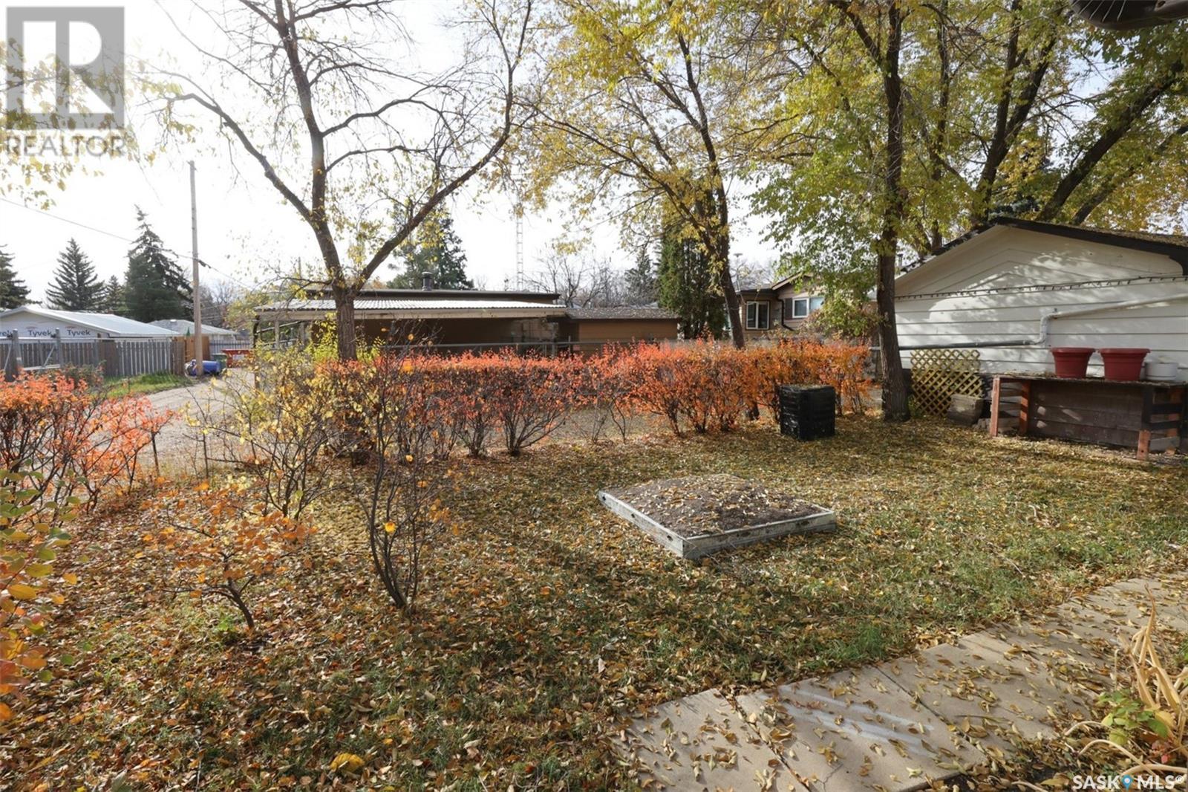2 Bedroom
2 Bathroom
836 sqft
Bungalow
Forced Air
Lawn, Underground Sprinkler
$259,900
Welcome to this solid home, on a large lot, on a family friendly block in Rosemont. Located close to schools, shopping, amenities, bus routes & main arteries making this home a convenient location in which to live. This west facing home provides an abundance of sunlight in the afternoons. The spacious living room has hardwood floors. The kitchen/dining space has a multitude of cabinets providing endless storage solutions. The 2 generous bedrooms & a 4-piece bathroom complete this level. The basement requires flooring but is laid out nicely with a rec room & kitchenette, a 3-piece bathroom & utility with a high-efficient furnace. There is a storage area/workshop as well. The 2 good sized garages are a huge bonus. Garage #1 is 21.6x15.5 and the 2nd garage measures 23.4x17.5 Both comes with garage door openers. Recent updates include: all new plugs, some main bathroom updates, steps & sidewalk in front, steps on north side, concrete pad at the back, newly painted exterior of home & back deck, shingles in 2022. This is a good solid home in a great location! Come have a look. (id:51699)
Property Details
|
MLS® Number
|
SK987480 |
|
Property Type
|
Single Family |
|
Neigbourhood
|
Rosemont |
|
Features
|
Treed, Lane, Double Width Or More Driveway, Sump Pump |
|
Structure
|
Deck |
Building
|
Bathroom Total
|
2 |
|
Bedrooms Total
|
2 |
|
Appliances
|
Washer, Refrigerator, Dishwasher, Dryer, Window Coverings, Garage Door Opener Remote(s), Hood Fan, Stove |
|
Architectural Style
|
Bungalow |
|
Basement Development
|
Partially Finished |
|
Basement Type
|
Full (partially Finished) |
|
Constructed Date
|
1957 |
|
Heating Fuel
|
Natural Gas |
|
Heating Type
|
Forced Air |
|
Stories Total
|
1 |
|
Size Interior
|
836 Sqft |
|
Type
|
House |
Parking
|
Detached Garage
|
|
|
Parking Space(s)
|
5 |
Land
|
Acreage
|
No |
|
Fence Type
|
Partially Fenced |
|
Landscape Features
|
Lawn, Underground Sprinkler |
|
Size Irregular
|
5997.00 |
|
Size Total
|
5997 Sqft |
|
Size Total Text
|
5997 Sqft |
Rooms
| Level |
Type |
Length |
Width |
Dimensions |
|
Basement |
Other |
25 ft ,9 in |
11 ft ,4 in |
25 ft ,9 in x 11 ft ,4 in |
|
Basement |
Dining Nook |
8 ft ,3 in |
8 ft ,3 in |
8 ft ,3 in x 8 ft ,3 in |
|
Basement |
3pc Bathroom |
8 ft |
6 ft |
8 ft x 6 ft |
|
Basement |
Storage |
9 ft ,8 in |
12 ft |
9 ft ,8 in x 12 ft |
|
Basement |
Utility Room |
10 ft ,8 in |
9 ft ,8 in |
10 ft ,8 in x 9 ft ,8 in |
|
Main Level |
Living Room |
16 ft ,9 in |
12 ft ,3 in |
16 ft ,9 in x 12 ft ,3 in |
|
Main Level |
Kitchen/dining Room |
18 ft ,8 in |
9 ft ,2 in |
18 ft ,8 in x 9 ft ,2 in |
|
Main Level |
Bedroom |
10 ft |
10 ft |
10 ft x 10 ft |
|
Main Level |
Bedroom |
10 ft |
10 ft ,6 in |
10 ft x 10 ft ,6 in |
|
Main Level |
4pc Bathroom |
8 ft |
6 ft |
8 ft x 6 ft |
https://www.realtor.ca/real-estate/27614266/673-royal-street-regina-rosemont







































