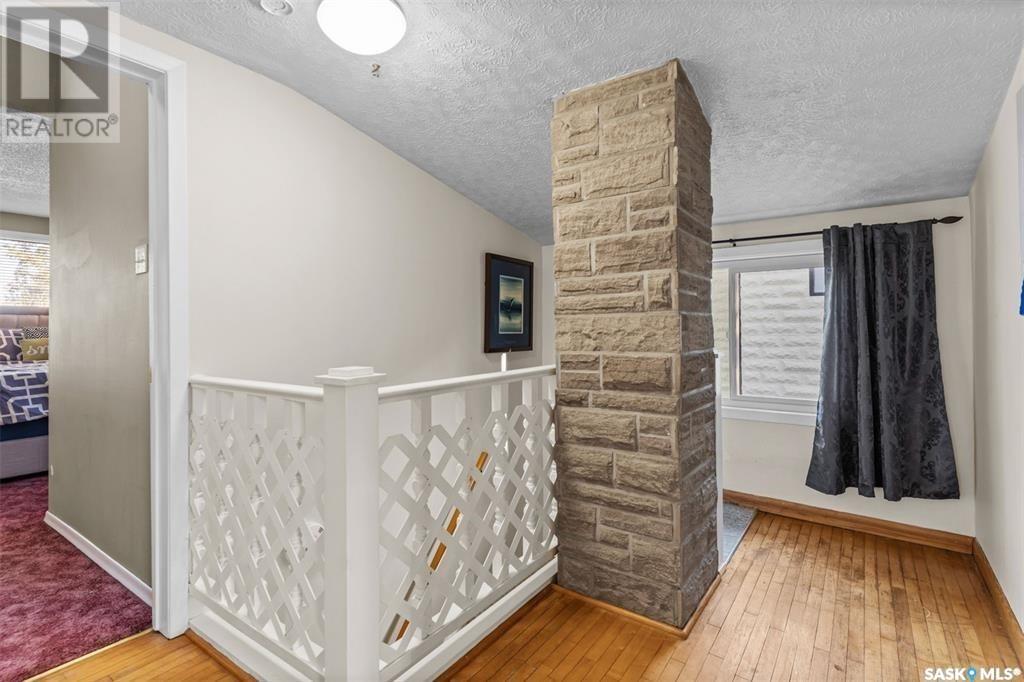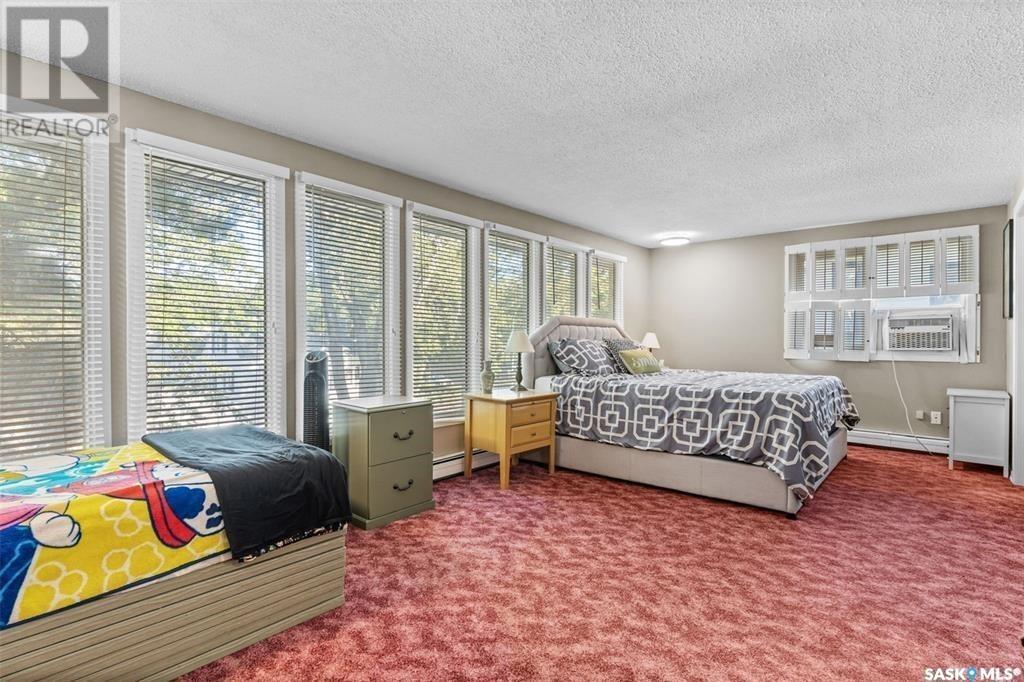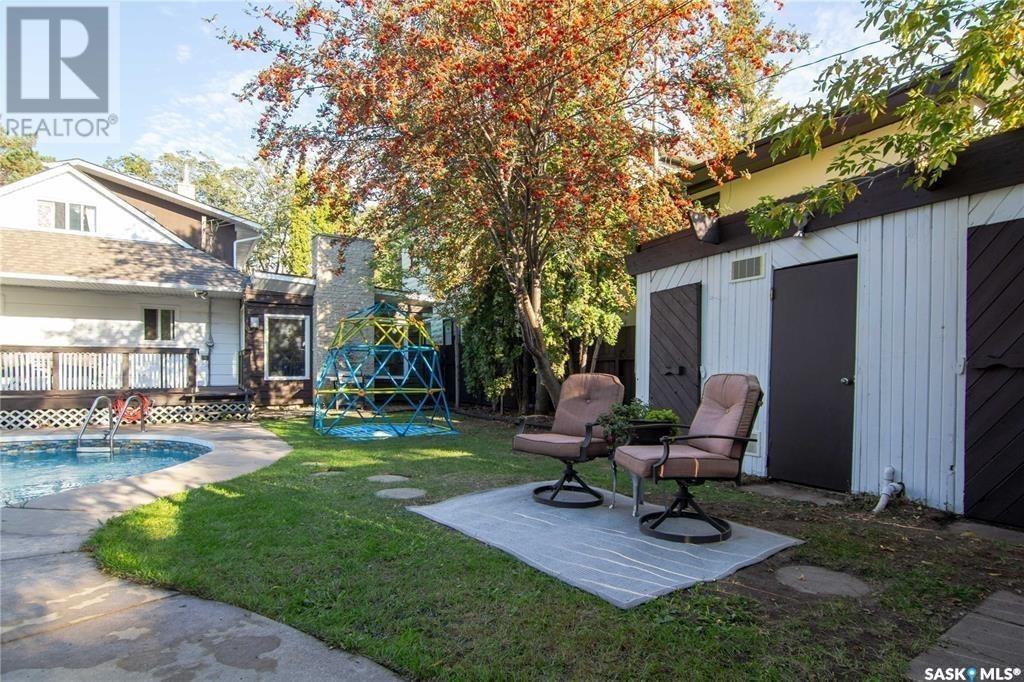4 Bedroom
3 Bathroom
1839 sqft
2 Level
Fireplace
Pool
Wall Unit
Hot Water
Lawn
$449,000
Great new price!!! Welcome home to one of Saskatoons most desireded neighborhoods, Buena Vista. This large family home is located only a few blocks from the river and conveniently walking distance from both downtown and the Broadway district. Featuring 1839 sq ft of family living space, a rare find in this neighborhood. A covered front porch leads you to the front door. As you make your way in through the entry to the family room with stone fireplace and large windows overlooking the backyard with heated in-ground pool you are sure to feel right at home. Open plan kitchen has a convenient pantry and lots of counter space. There is also one bedroom and a full bath. The large office is private and has its own entry, this space has the potential to be converted to a studio apartment for a university student or a granny suite. Or keep it as is to work from home with the ability to have clients visit without coming all the way into your home. The second storey features one bedroom and spacious master bedroom with full ensuite bath and walk-in closet. The lower level has two more bedrooms, bathroom and family room. Laundry is conveniently located there as well. The basement was a one bedrooom suite and could be turned back to an income suite. The backyard has a large deck overlooking the heated in-ground pool that has been meticulously maintained by owners and has a winter safety cover (2021) and a new heater (2023) to keep it running smoothly and efficiently. Having a backyard pool is great to bring family and friends together to make summer a special time for everyone. There is an eletrified parking spot off the lane and plenty of street parking. This is a wonderful family home with a pool and great location!! (id:51699)
Property Details
|
MLS® Number
|
SK987498 |
|
Property Type
|
Single Family |
|
Neigbourhood
|
Buena Vista |
|
Features
|
Treed, Rectangular |
|
Pool Type
|
Pool |
|
Structure
|
Deck |
Building
|
Bathroom Total
|
3 |
|
Bedrooms Total
|
4 |
|
Appliances
|
Washer, Refrigerator, Dishwasher, Dryer, Window Coverings, Storage Shed, Stove |
|
Architectural Style
|
2 Level |
|
Basement Type
|
Full |
|
Constructed Date
|
1944 |
|
Cooling Type
|
Wall Unit |
|
Fireplace Fuel
|
Electric |
|
Fireplace Present
|
Yes |
|
Fireplace Type
|
Conventional |
|
Heating Fuel
|
Natural Gas |
|
Heating Type
|
Hot Water |
|
Stories Total
|
2 |
|
Size Interior
|
1839 Sqft |
|
Type
|
House |
Parking
|
None
|
|
|
Gravel
|
|
|
Parking Space(s)
|
1 |
Land
|
Acreage
|
No |
|
Fence Type
|
Fence |
|
Landscape Features
|
Lawn |
|
Size Frontage
|
47 Ft ,5 In |
|
Size Irregular
|
6080.00 |
|
Size Total
|
6080 Sqft |
|
Size Total Text
|
6080 Sqft |
Rooms
| Level |
Type |
Length |
Width |
Dimensions |
|
Second Level |
Bedroom |
11 ft ,9 in |
10 ft ,8 in |
11 ft ,9 in x 10 ft ,8 in |
|
Second Level |
Primary Bedroom |
13 ft |
23 ft |
13 ft x 23 ft |
|
Second Level |
4pc Ensuite Bath |
|
|
x x x |
|
Basement |
Family Room |
|
15 ft ,4 in |
Measurements not available x 15 ft ,4 in |
|
Basement |
Bedroom |
|
10 ft ,6 in |
Measurements not available x 10 ft ,6 in |
|
Basement |
Bedroom |
|
10 ft ,6 in |
Measurements not available x 10 ft ,6 in |
|
Basement |
3pc Bathroom |
|
|
x x x |
|
Basement |
Laundry Room |
|
|
x x x |
|
Main Level |
Foyer |
5 ft |
6 ft |
5 ft x 6 ft |
|
Main Level |
Living Room |
|
|
Measurements not available |
|
Main Level |
Dining Room |
10 ft ,7 in |
9 ft ,5 in |
10 ft ,7 in x 9 ft ,5 in |
|
Main Level |
Kitchen |
11 ft ,2 in |
12 ft ,3 in |
11 ft ,2 in x 12 ft ,3 in |
|
Main Level |
4pc Bathroom |
|
|
x x x |
|
Main Level |
Bonus Room |
14 ft |
23 ft |
14 ft x 23 ft |
https://www.realtor.ca/real-estate/27614265/1414-lorne-avenue-saskatoon-buena-vista










































