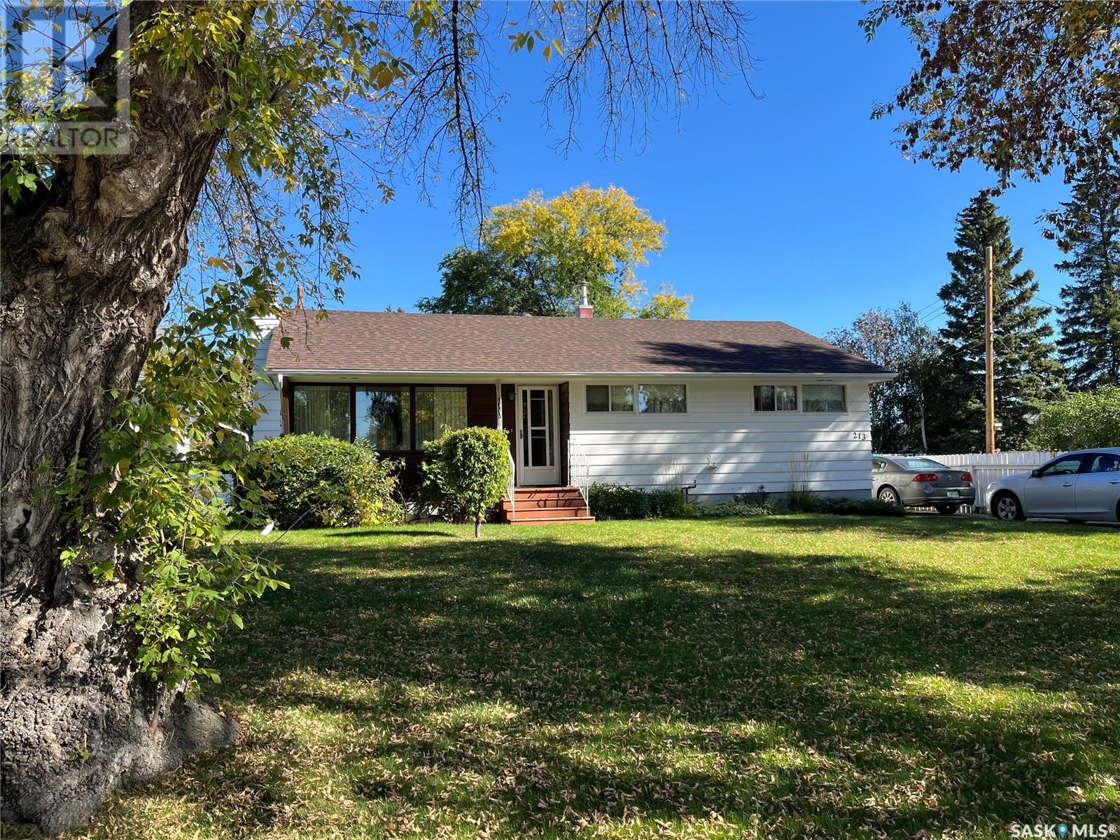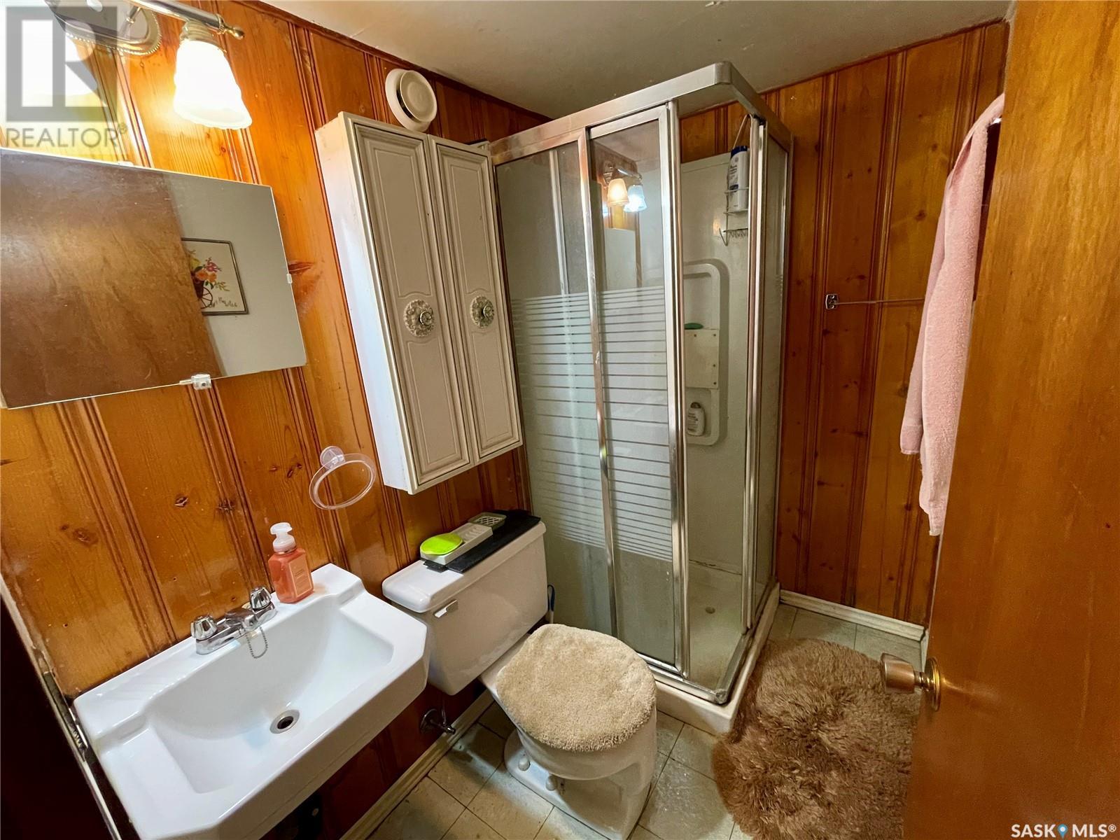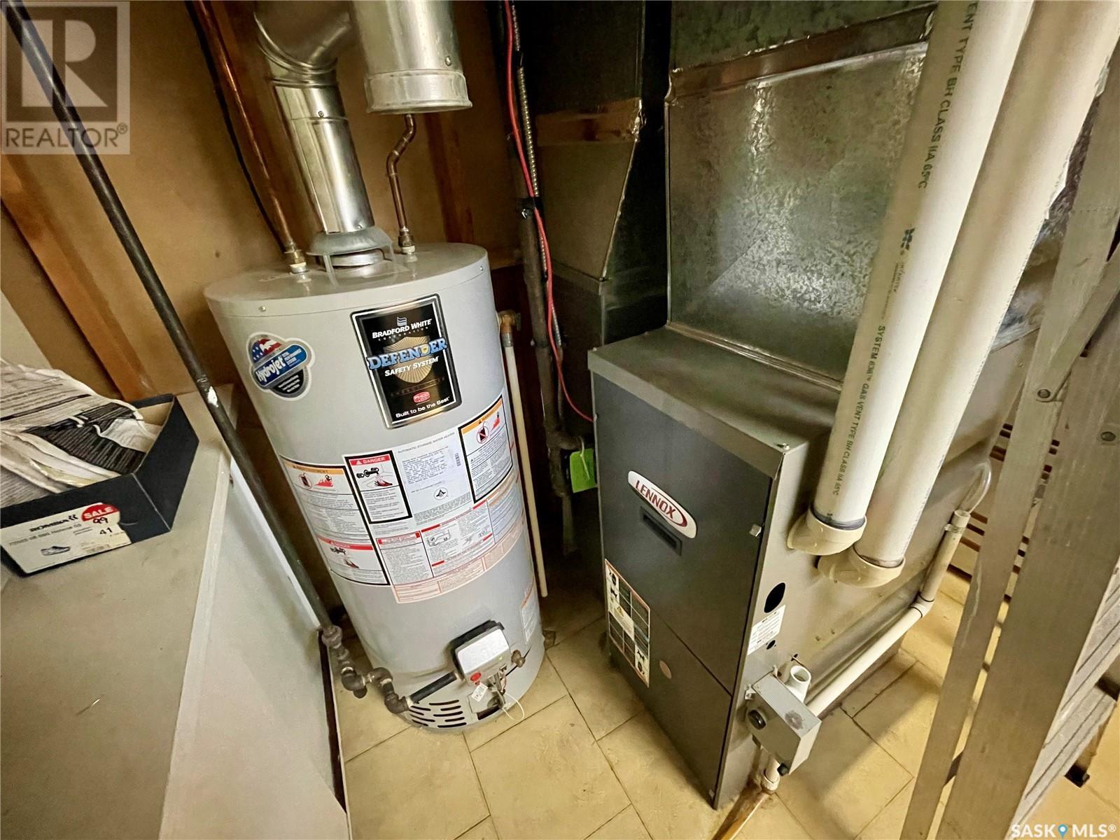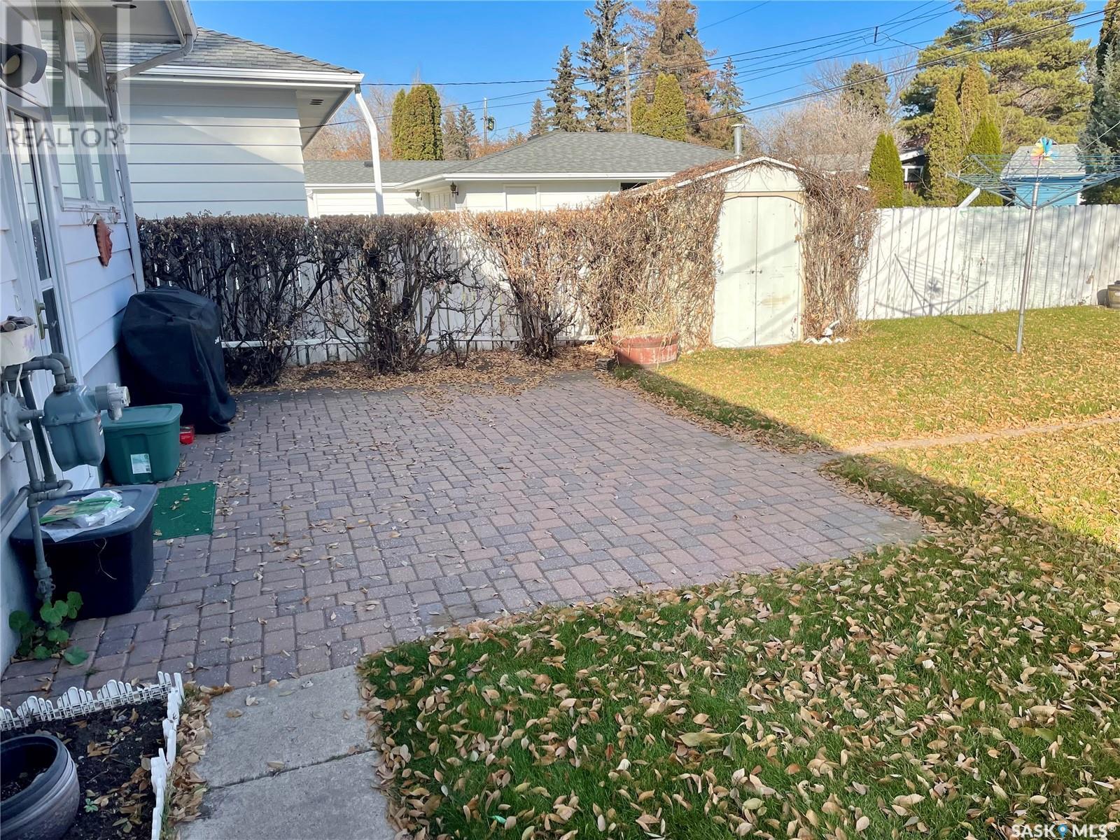213 Wilson Crescent Saskatoon, Saskatchewan S7J 3J7
4 Bedroom
2 Bathroom
1015 sqft
Bungalow
Fireplace
Forced Air
Lawn
$385,900
Located in Avalon the 1015 sq ft bungalow features an oak kitchen with stainless steel fridge, stove and dishwasher plus smaller microwave. The home need TLC but is unique with living room windows both from and back of house. Washer dryer and freezer will also be included. (id:51699)
Property Details
| MLS® Number | SK987431 |
| Property Type | Single Family |
| Neigbourhood | Avalon |
| Features | Treed, Rectangular |
Building
| Bathroom Total | 2 |
| Bedrooms Total | 4 |
| Appliances | Washer, Refrigerator, Dishwasher, Dryer, Microwave, Humidifier, Window Coverings, Hood Fan, Storage Shed, Stove |
| Architectural Style | Bungalow |
| Basement Development | Finished |
| Basement Type | Full (finished) |
| Constructed Date | 1958 |
| Fireplace Fuel | Wood |
| Fireplace Present | Yes |
| Fireplace Type | Conventional |
| Heating Fuel | Natural Gas |
| Heating Type | Forced Air |
| Stories Total | 1 |
| Size Interior | 1015 Sqft |
| Type | House |
Parking
| Parking Space(s) | 3 |
Land
| Acreage | No |
| Fence Type | Fence |
| Landscape Features | Lawn |
| Size Frontage | 60 Ft |
| Size Irregular | 6281.00 |
| Size Total | 6281 Sqft |
| Size Total Text | 6281 Sqft |
Rooms
| Level | Type | Length | Width | Dimensions |
|---|---|---|---|---|
| Basement | Family Room | 9'10" x 29' | ||
| Basement | Bedroom | 11'9" x 8'9" | ||
| Basement | 3pc Bathroom | 6'8" x 4'6" | ||
| Basement | Laundry Room | 11' x 12' | ||
| Main Level | Living Room | 23" x 12'5" | ||
| Main Level | Kitchen | 6'6" x 11'4" | ||
| Main Level | Dining Room | 5' x 9'7" | ||
| Main Level | Foyer | 8' x 5'10" | ||
| Main Level | Bedroom | 13' x 9' | ||
| Main Level | Bedroom | 10 ft | Measurements not available x 10 ft | |
| Main Level | 4pc Bathroom | 8' x 5' | ||
| Main Level | Bedroom | 8'5" x 10' | ||
| Main Level | Den | 10' x 7' |
https://www.realtor.ca/real-estate/27613939/213-wilson-crescent-saskatoon-avalon
Interested?
Contact us for more information







































