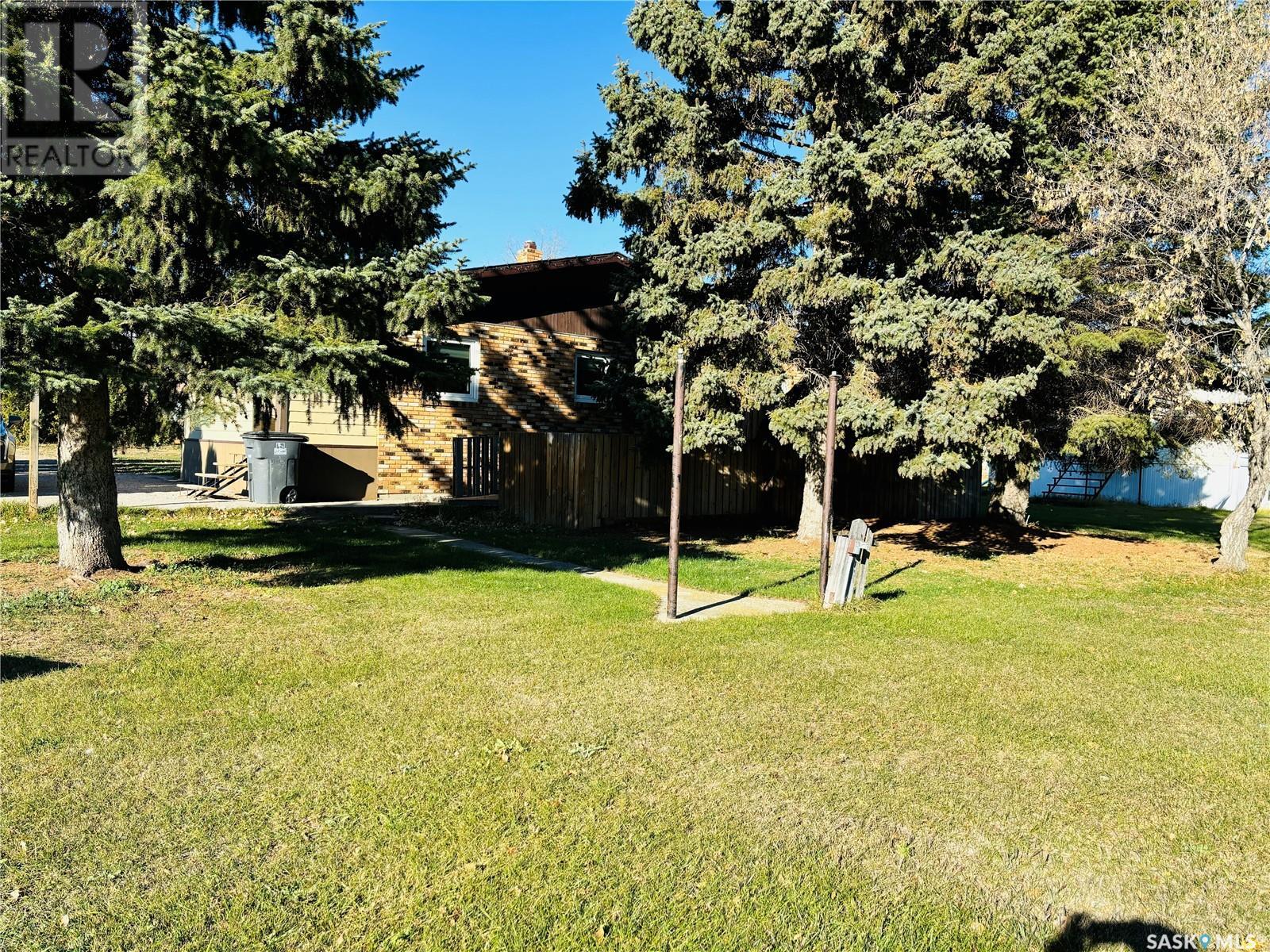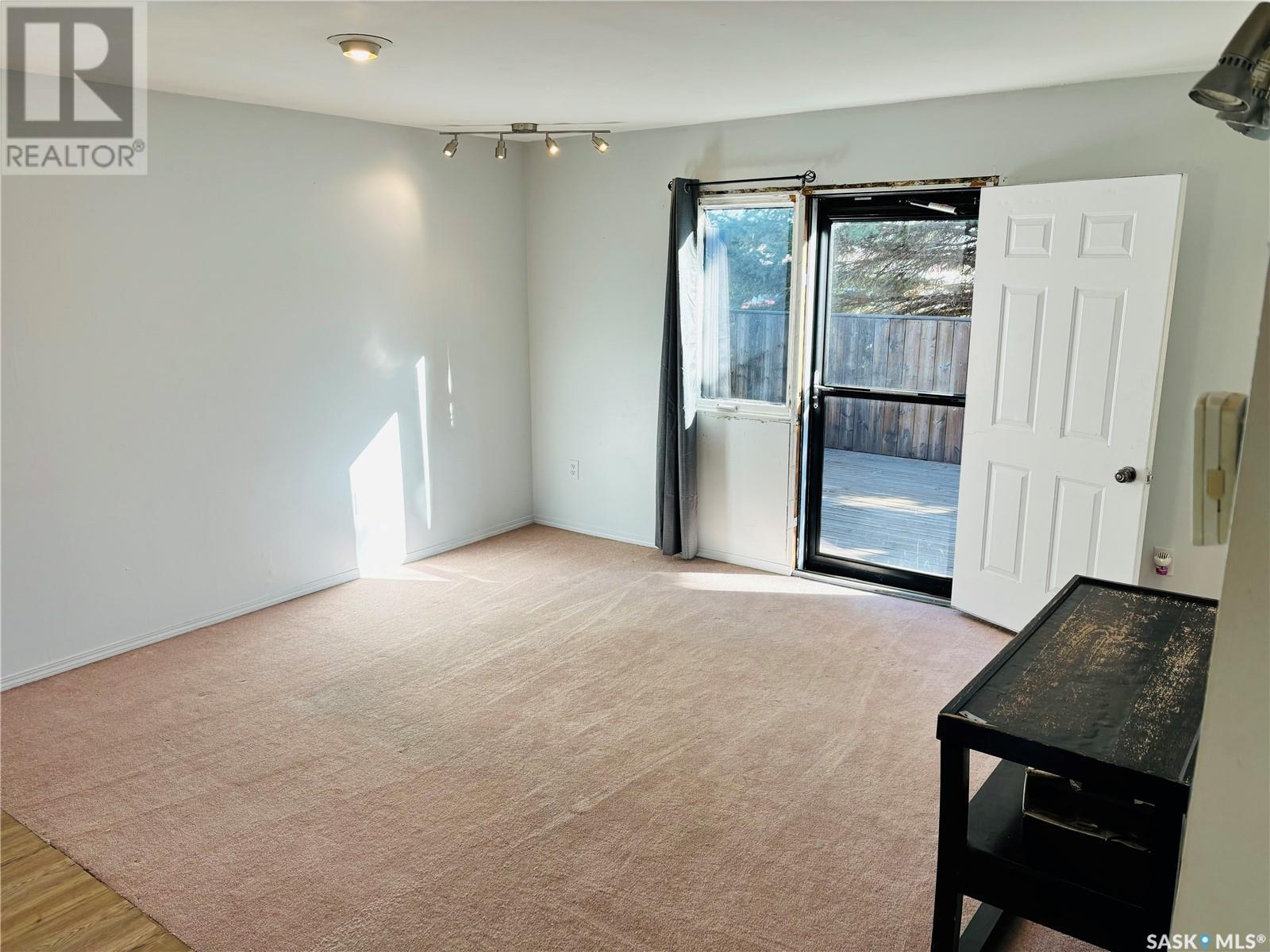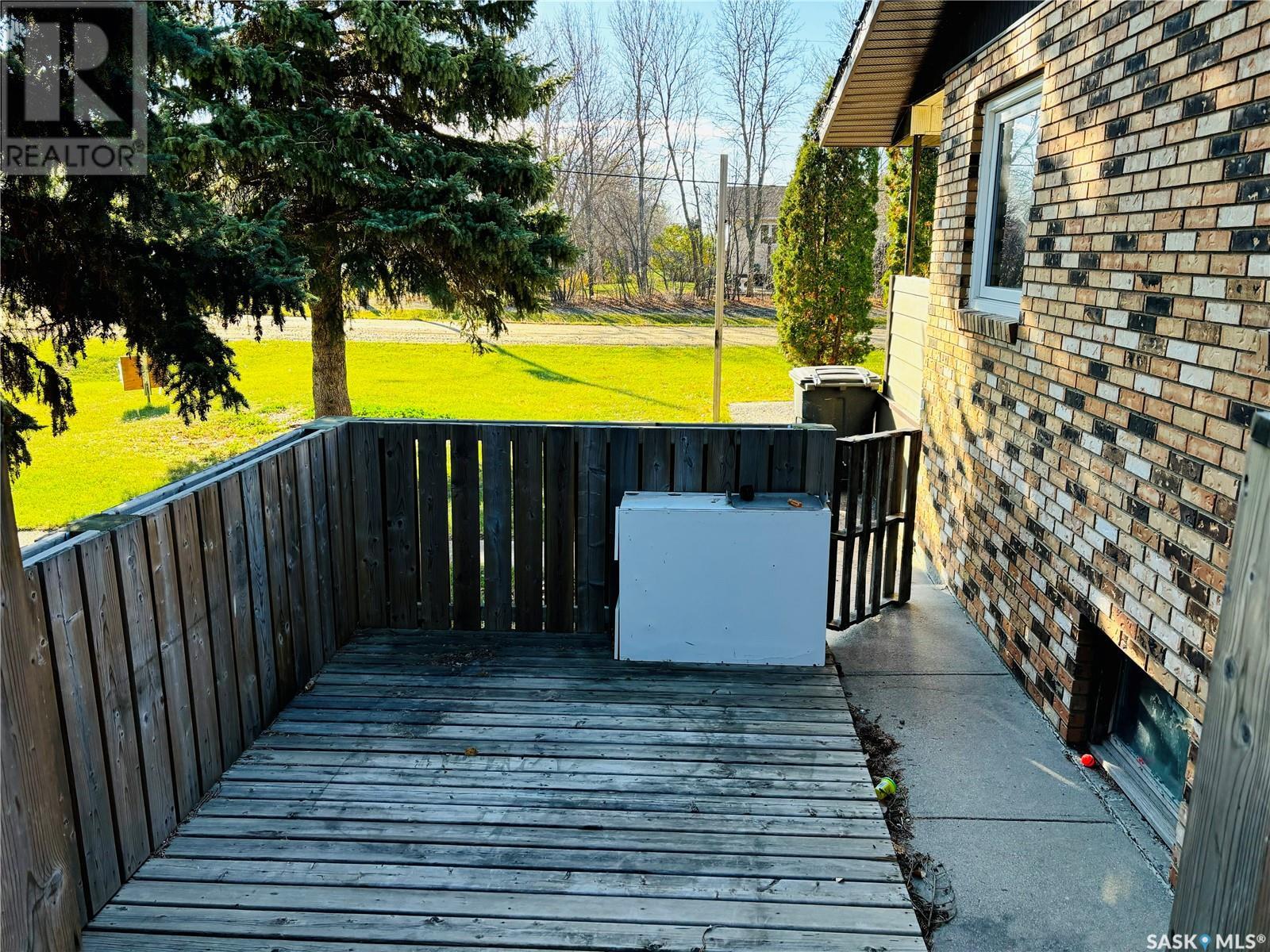103 Main Street Hitchcock, Saskatchewan S0C 1P0
2 Bedroom
1 Bathroom
834 sqft
Bungalow
Forced Air
Lawn, Garden Area
$115,000
Small town living close to Estevan is exactly what 103 Main Street offers. Freshly painted, updated light fixtures, new dishwasher and fridge along with an updated bathroom means this house is ready for you! Coming in at 834 square feet with 2 bedrooms, large kitchen and bright and spacious living and dining rooms, this home has everything you need inside and out. Sitting on 3 town lots with mature trees, ample parking and a detached 1 car garage, you have plenty of space and privacy to enjoy the quiet and slower pace that Hitchcock has to offer. Call today to arrange your private tour! (id:51699)
Property Details
| MLS® Number | SK987466 |
| Property Type | Single Family |
| Features | Treed, Corner Site, Rectangular |
| Structure | Deck |
Building
| Bathroom Total | 1 |
| Bedrooms Total | 2 |
| Appliances | Washer, Refrigerator, Dishwasher, Dryer, Microwave, Window Coverings, Stove |
| Architectural Style | Bungalow |
| Basement Development | Partially Finished |
| Basement Type | Partial (partially Finished) |
| Constructed Date | 1983 |
| Heating Fuel | Natural Gas |
| Heating Type | Forced Air |
| Stories Total | 1 |
| Size Interior | 834 Sqft |
| Type | House |
Parking
| Detached Garage | |
| Parking Pad | |
| Gravel | |
| Parking Space(s) | 6 |
Land
| Acreage | No |
| Fence Type | Partially Fenced |
| Landscape Features | Lawn, Garden Area |
| Size Frontage | 75 Ft |
| Size Irregular | 10500.00 |
| Size Total | 10500 Sqft |
| Size Total Text | 10500 Sqft |
Rooms
| Level | Type | Length | Width | Dimensions |
|---|---|---|---|---|
| Main Level | Living Room | 12'9 x 13'9 | ||
| Main Level | Dining Room | 9'7 x 13'9 | ||
| Main Level | Kitchen | 11'7 x 13'5 | ||
| Main Level | Primary Bedroom | 9'7 x 10'4 | ||
| Main Level | Bedroom | 7'1 x 10'11 | ||
| Main Level | 4pc Bathroom | 7'11 x 7'7 | ||
| Main Level | Mud Room | 5'8 x 7'5 |
https://www.realtor.ca/real-estate/27613333/103-main-street-hitchcock
Interested?
Contact us for more information






































