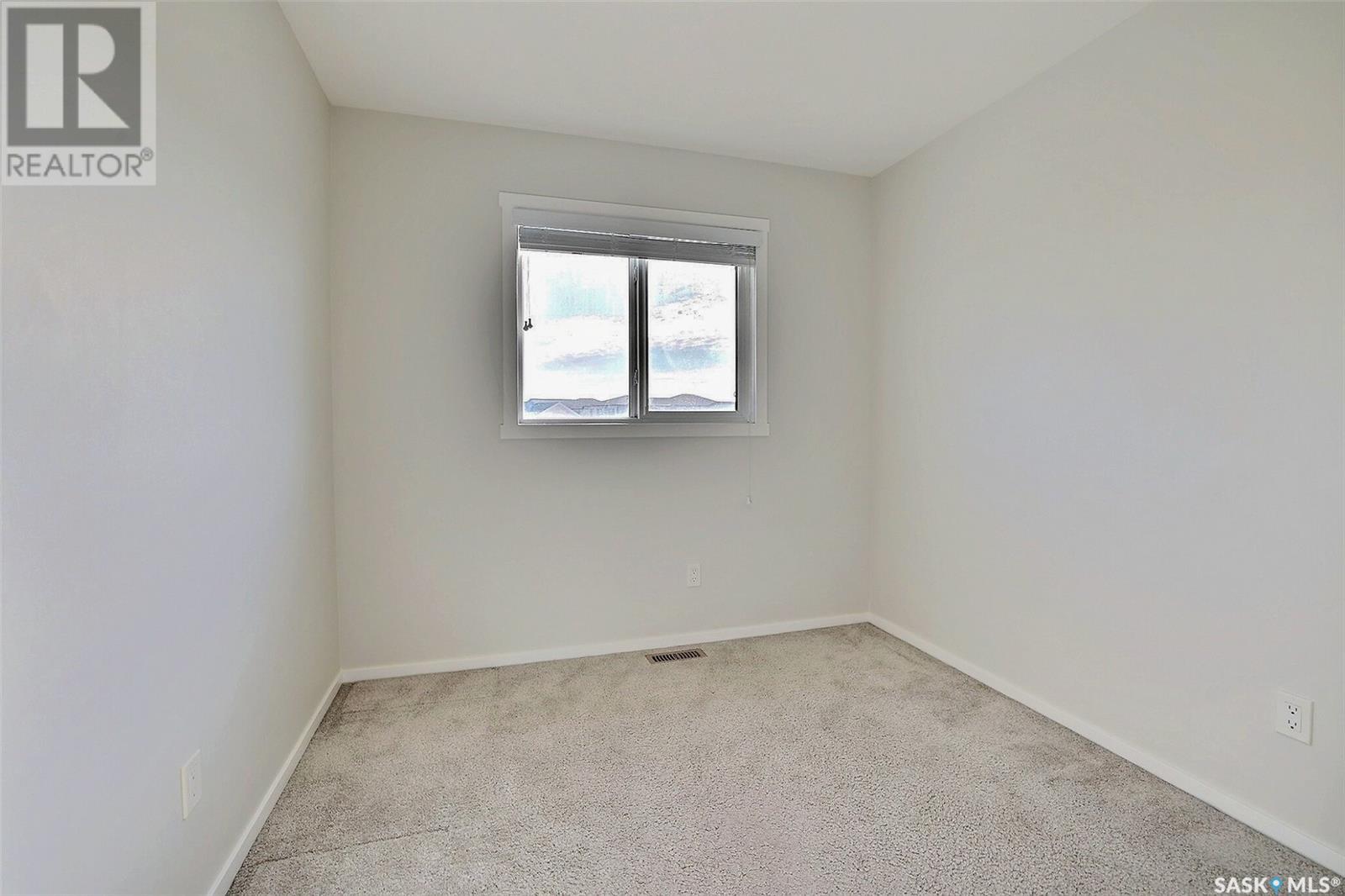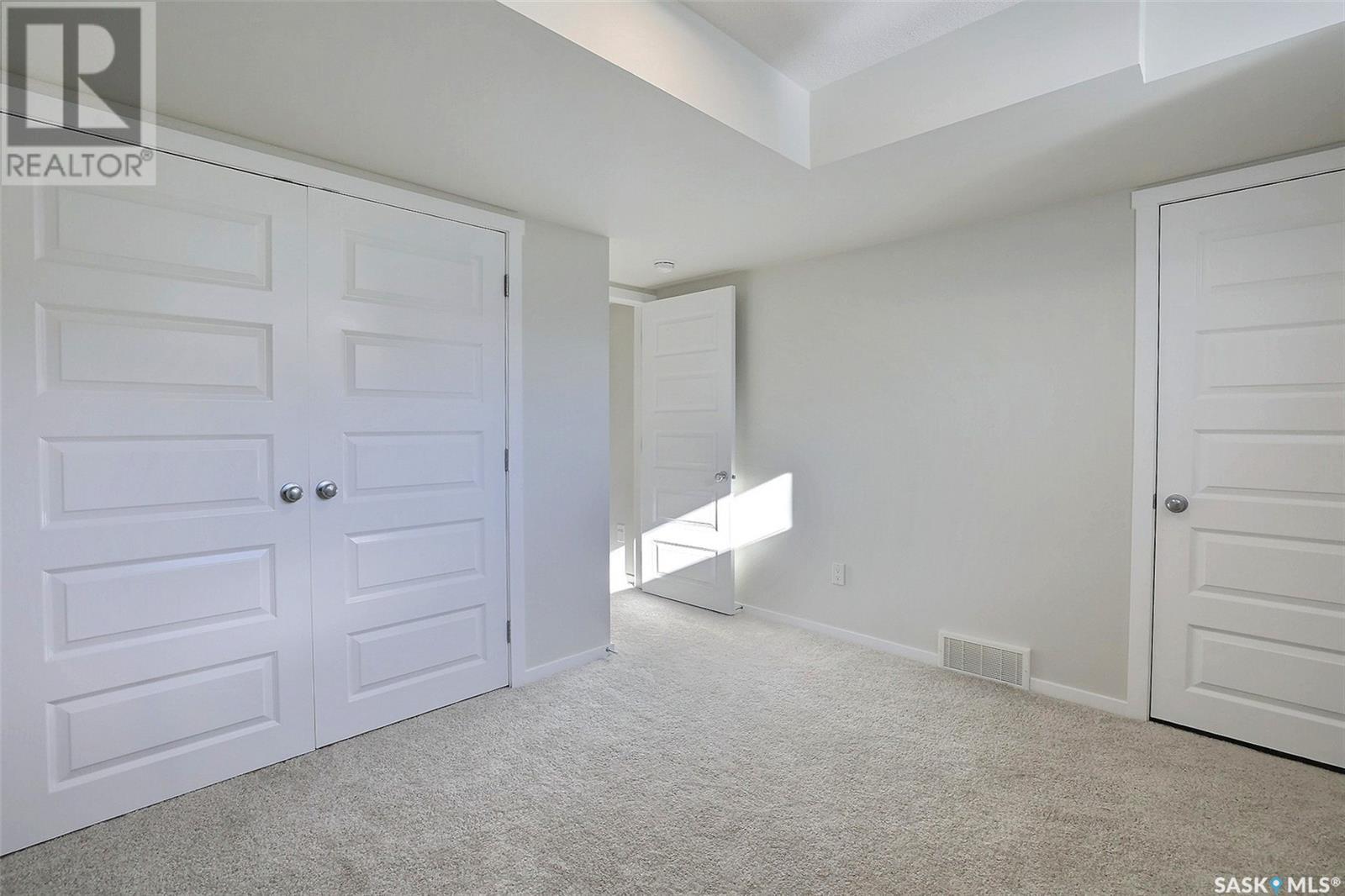4 Bedroom
4 Bathroom
1383 sqft
2 Level
Central Air Conditioning
Forced Air
Lawn
$419,910
Perfect affordable home for almost any family. End unit town house (no condo fees). Open plan from front to back with big kitchen with eat up bar and additional island w/ quartz counters and pantry overlooking dinning area and living room with 2pc bathroom. 2nd level features 3 bedrooms, main bathroom with tile floors as well as 3pc ensuite w/ tile floors and wi closet in owner suite. Basement is fully developed with rec room, 3pc bathroom and 4th bedroom. Backyard features deck overlooking double detached garages with through and through garage doors and additional double concrete parking pad. Perfect for 4 vehicles off street parking. This is a wonderful home. Don’t miss out. (id:51699)
Property Details
|
MLS® Number
|
SK987473 |
|
Property Type
|
Single Family |
|
Neigbourhood
|
Greens on Gardiner |
|
Features
|
Lane, Rectangular |
Building
|
Bathroom Total
|
4 |
|
Bedrooms Total
|
4 |
|
Appliances
|
Washer, Refrigerator, Dishwasher, Dryer, Microwave, Window Coverings, Garage Door Opener Remote(s), Central Vacuum - Roughed In, Stove |
|
Architectural Style
|
2 Level |
|
Basement Development
|
Finished |
|
Basement Type
|
Full (finished) |
|
Constructed Date
|
2017 |
|
Cooling Type
|
Central Air Conditioning |
|
Heating Fuel
|
Natural Gas |
|
Heating Type
|
Forced Air |
|
Stories Total
|
2 |
|
Size Interior
|
1383 Sqft |
|
Type
|
Row / Townhouse |
Parking
|
Detached Garage
|
|
|
Parking Pad
|
|
|
Parking Space(s)
|
4 |
Land
|
Acreage
|
No |
|
Fence Type
|
Fence |
|
Landscape Features
|
Lawn |
|
Size Irregular
|
2991.00 |
|
Size Total
|
2991 Sqft |
|
Size Total Text
|
2991 Sqft |
Rooms
| Level |
Type |
Length |
Width |
Dimensions |
|
Second Level |
Bedroom |
|
|
10'3 x 10'1 |
|
Second Level |
Bedroom |
|
|
8'10 x 8'9 |
|
Second Level |
4pc Bathroom |
|
|
xx x xx |
|
Second Level |
3pc Ensuite Bath |
|
|
xx x xx |
|
Second Level |
Primary Bedroom |
|
|
11'4 x 13'10 |
|
Basement |
Other |
|
|
14'8 x 15'3 |
|
Basement |
Bedroom |
|
|
xx x xx |
|
Basement |
3pc Bathroom |
|
|
xx x xx |
|
Main Level |
Kitchen |
|
|
13'6 x 12'9 |
|
Main Level |
Dining Room |
|
|
5'9 x 12'9 |
|
Main Level |
Living Room |
|
|
13'3 x 14'8 |
|
Main Level |
2pc Bathroom |
|
|
xx x xx |
https://www.realtor.ca/real-estate/27613149/5409-cade-street-e-regina-greens-on-gardiner








































